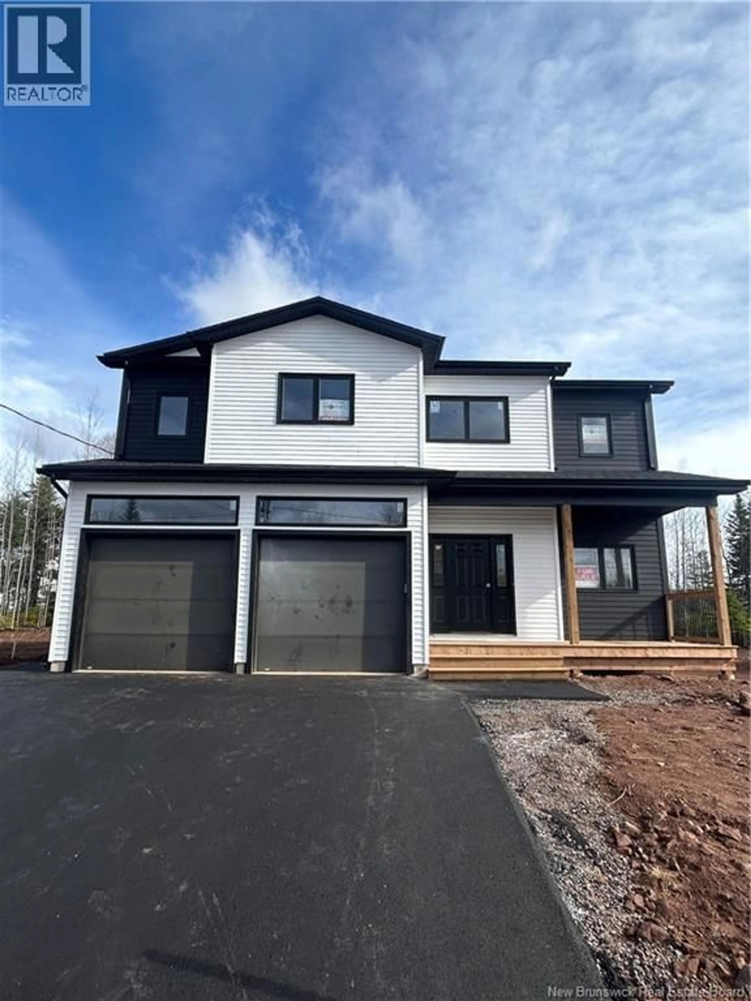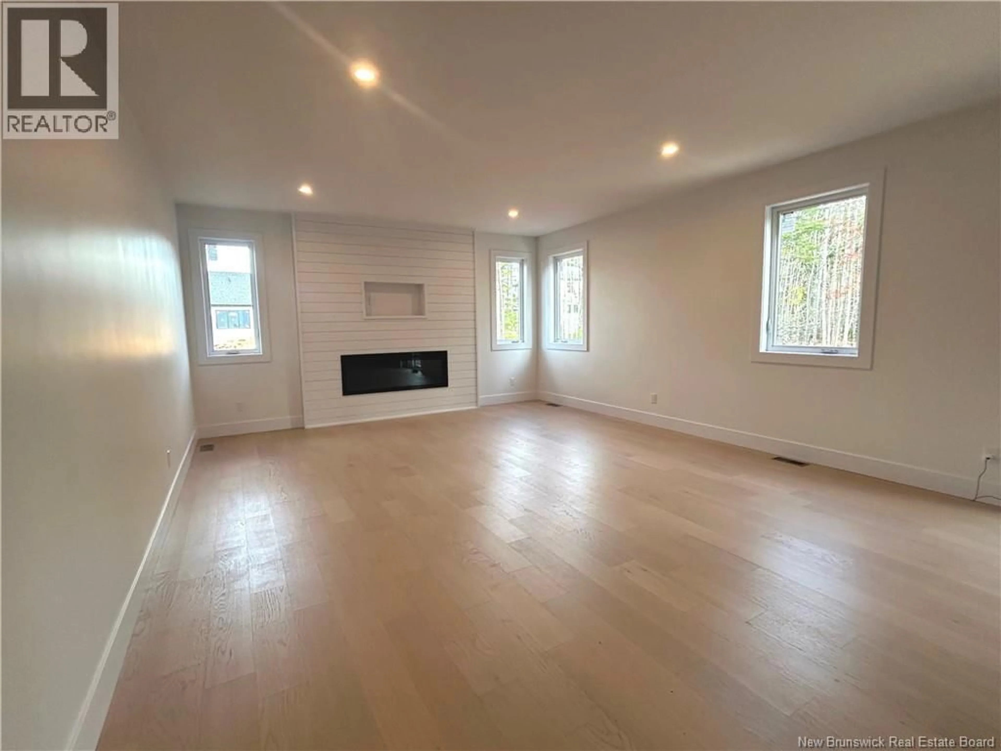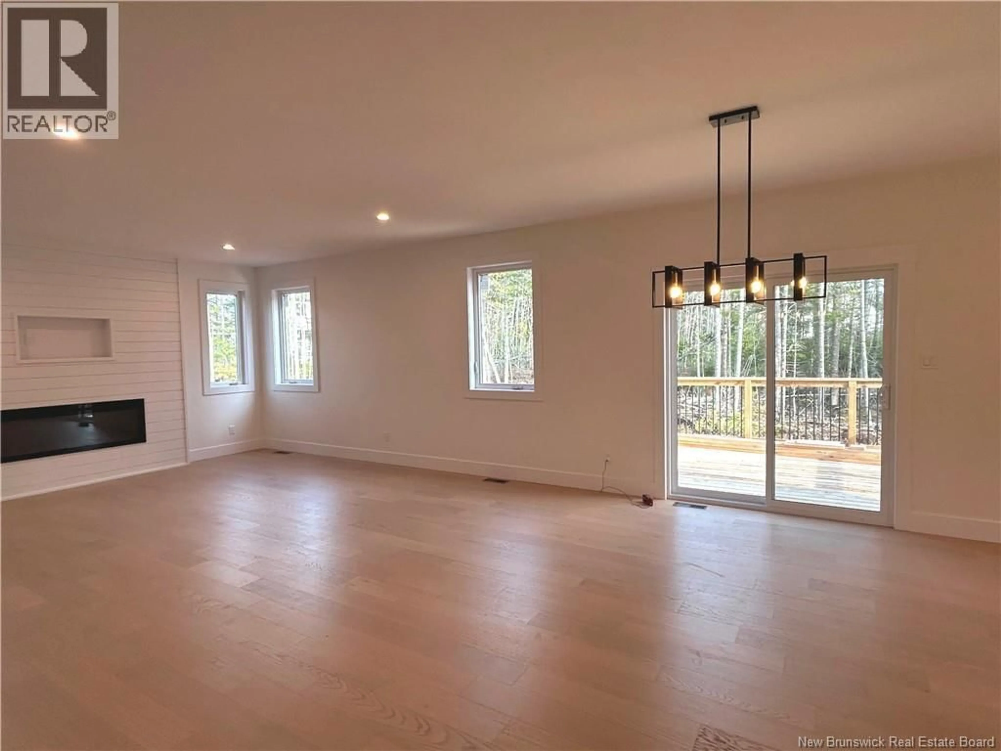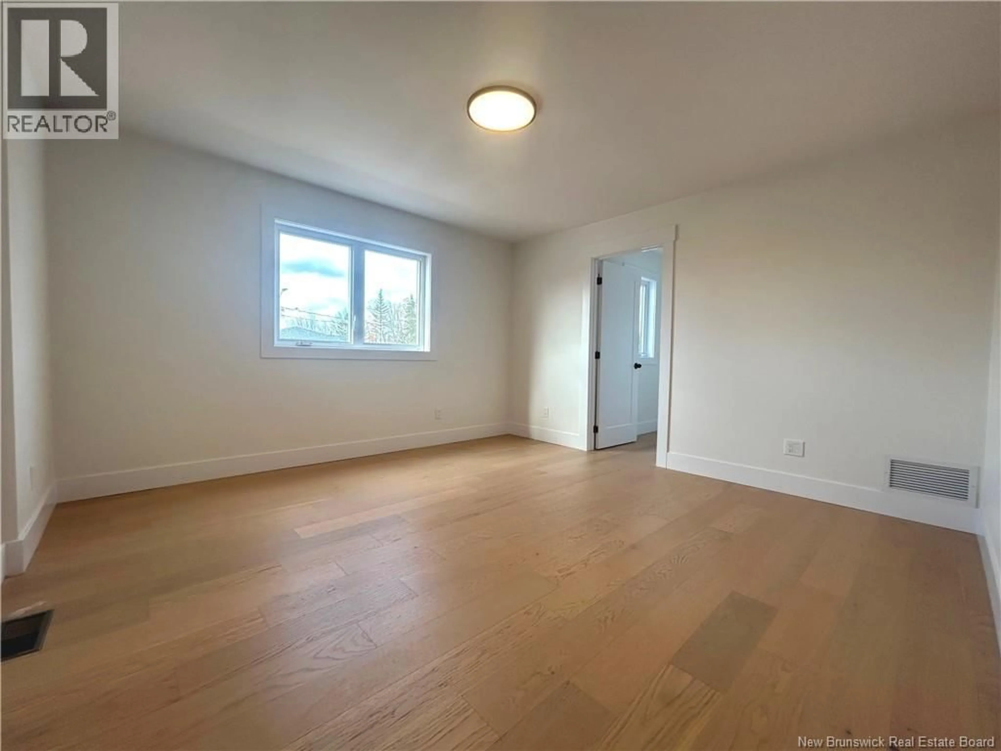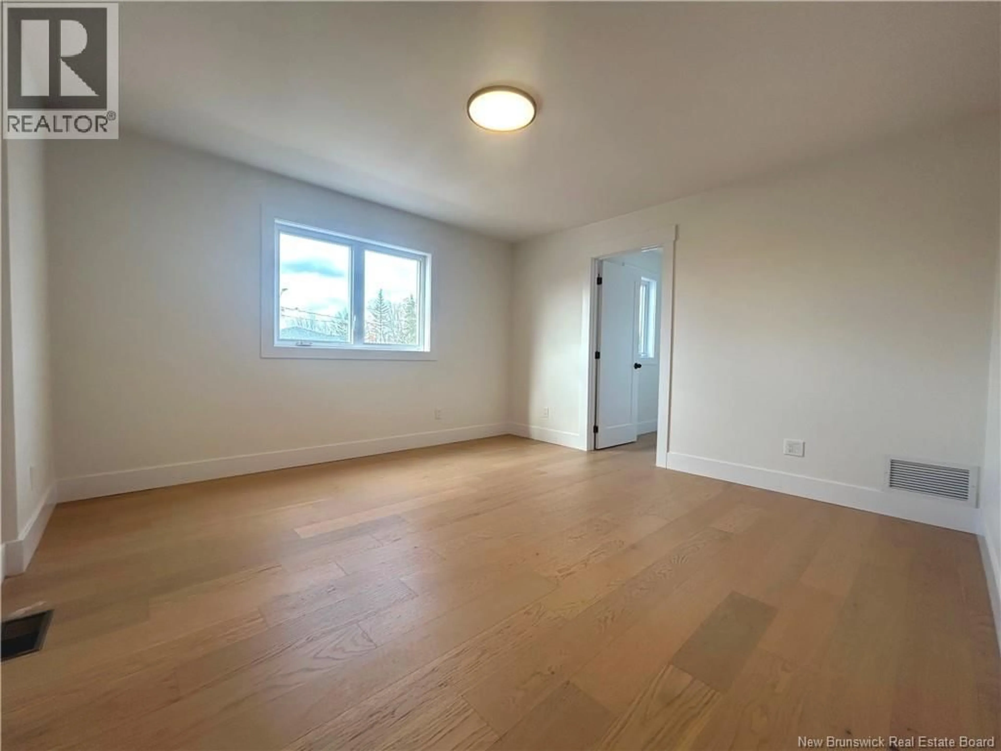66 RACHEL STREET, Moncton, New Brunswick E1G6J4
Contact us about this property
Highlights
Estimated valueThis is the price Wahi expects this property to sell for.
The calculation is powered by our Instant Home Value Estimate, which uses current market and property price trends to estimate your home’s value with a 90% accuracy rate.Not available
Price/Sqft$198/sqft
Monthly cost
Open Calculator
Description
This beautifully designed new home features generous open spaces coup led with superior function and flow. The two-storey foyer creates a stunning entry, and nine-foot ceilings grace the remainder of the main floor, which boasts a well-appointed modern kitchen featuring quartz countertop, a butlers pantry, and large island with seating, opening into spacious dining and living areas. Completing the main floor is a powder room, a very large mudroom connected to the 2-car garage, and a flex room perfectly suited for a home office, formal dining room, music room, art studio, kids playroom, or personal fitness space just imagine the possibilities! A gorgeous hardwood staircase leads to the extraordinary second level, which features a grand master suite complete with tray ceiling in the 17x13 bedroom, two separate walk-in closets, and a custom master bath with double vanity, freestanding soaker tub, glass and tile shower. Rounding out the top floor is an upstairs laundry room, a full bath with double vanity, and 3 additional expansive bedrooms. Flooring is engineered hardwood and ceramic tile throughout the main and second levels. Fully climate-controlled by ducted heat pump with air-conditioning. Basement has a full bathroom, and has ample for playroom, games rooms or much more! (Just under 4000 square feet of living space). Outdoors there is a lovely back deck with no neighbours directly behind you as it is essentially a double lot deep. (id:39198)
Property Details
Interior
Features
Basement Floor
Recreation room
15' x 15'Recreation room
16' x 40'2pc Bathroom
6' x 9'Property History
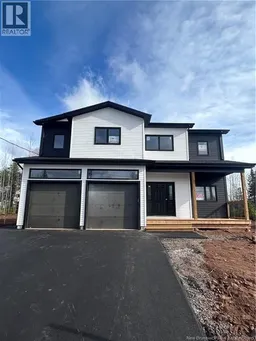 25
25
