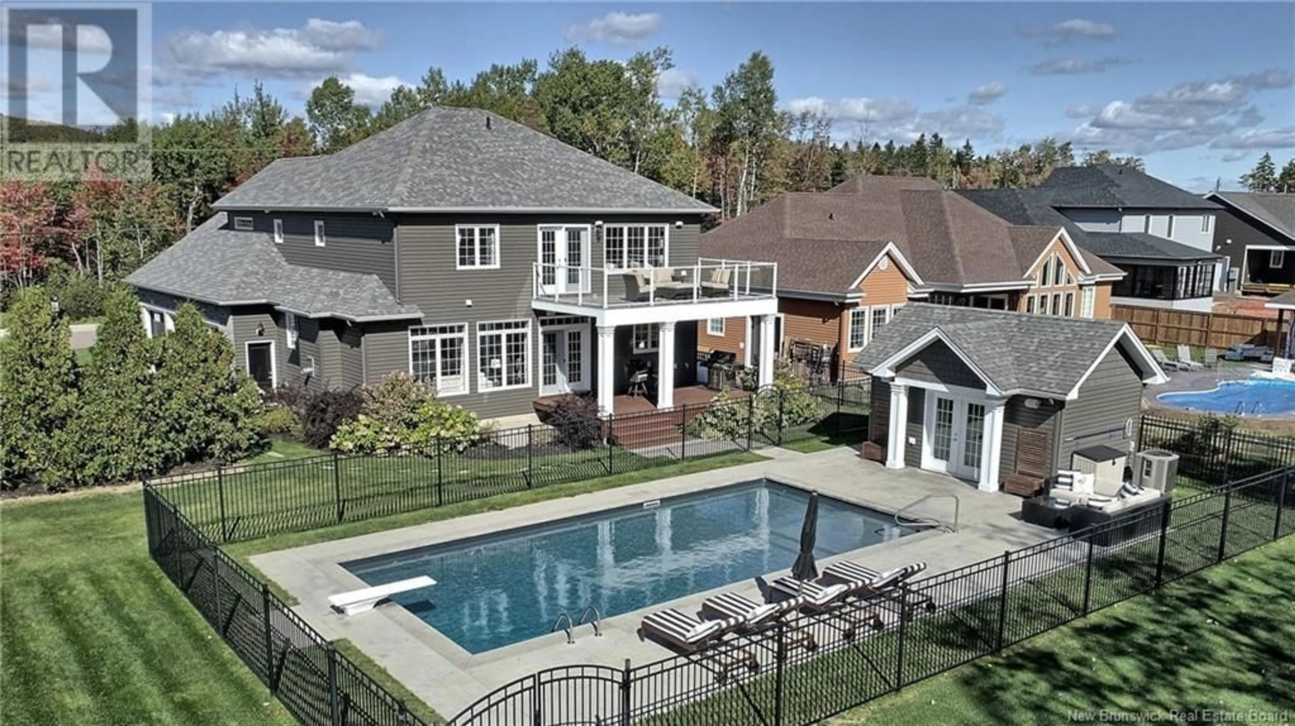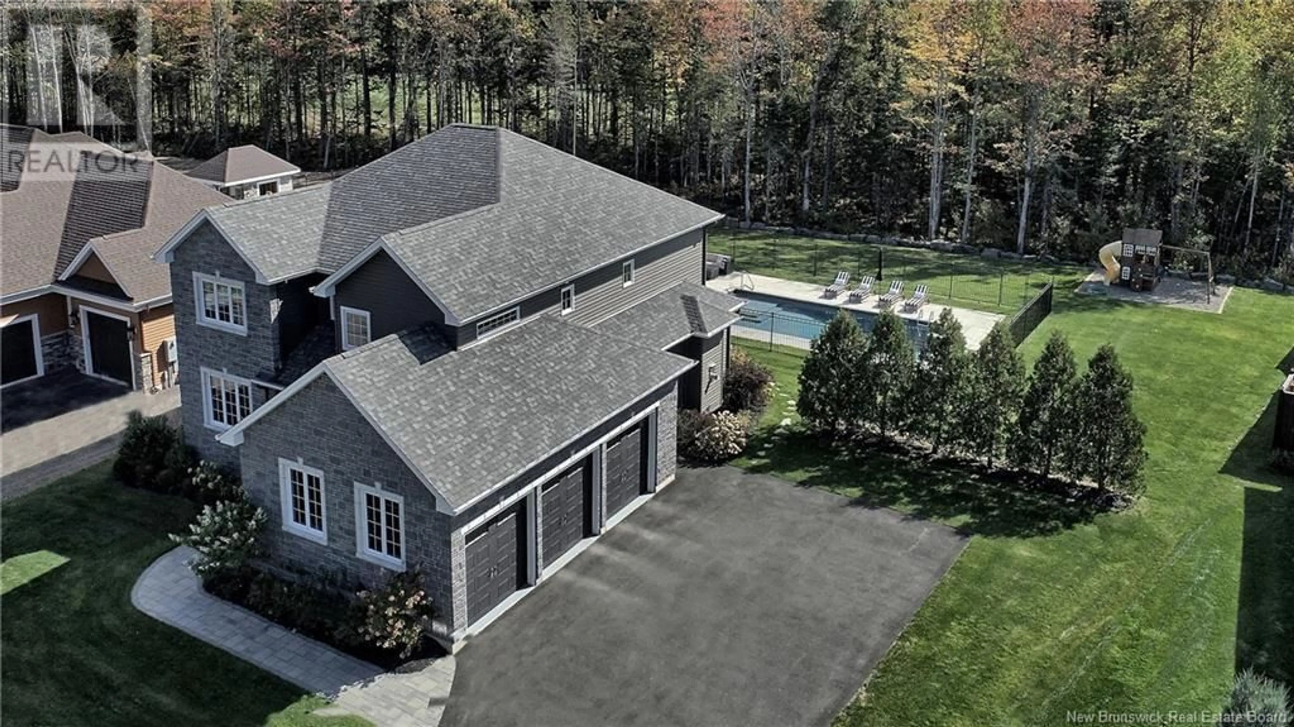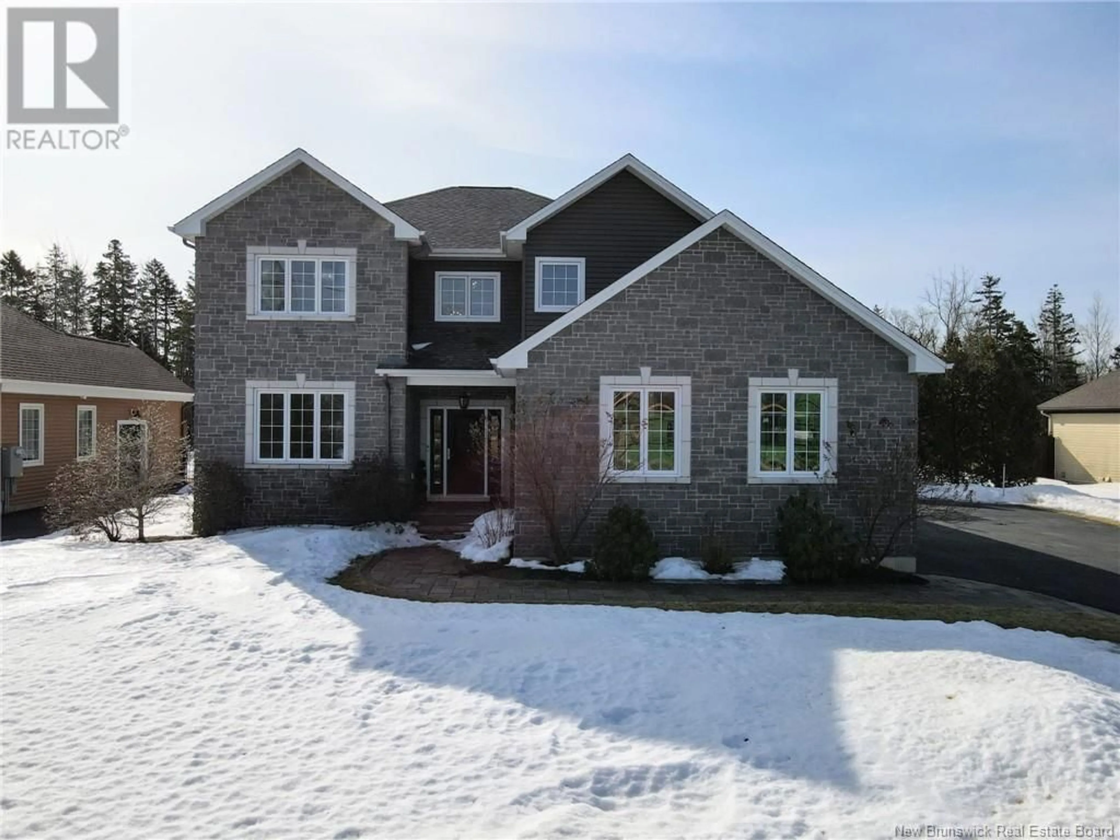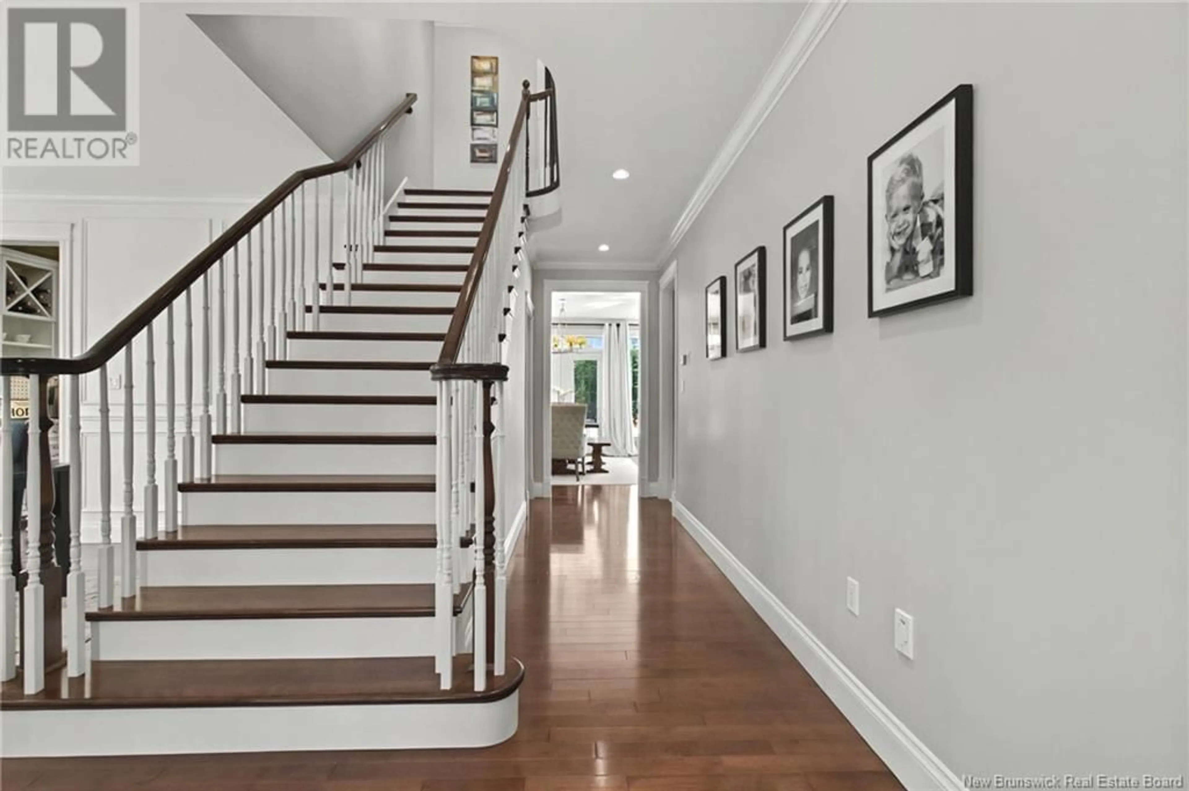64 St Andrews Drive, Moncton, New Brunswick E1G5T6
Contact us about this property
Highlights
Estimated ValueThis is the price Wahi expects this property to sell for.
The calculation is powered by our Instant Home Value Estimate, which uses current market and property price trends to estimate your home’s value with a 90% accuracy rate.Not available
Price/Sqft$386/sqft
Est. Mortgage$4,939/mo
Tax Amount ()-
Days On Market16 days
Description
MONCTONS BEST KEPT SECRET! THIS ARCHITECTURALLY DESIGNED SIX BEDROOM HOME IS UNSURPASSED AND LOCATED ON THE 6TH HOLE OF THE MOUNTAIN WOODS GOLF COURSE ON A PROFESSIONALLY LANDSCAPED LOT WITH GEO THERMAL HEATING SYSTEM & A STUNNING BACKYARD RETREAT FEATURING AN INGROUND HEATED SALT WATER POOL WITH A POOL HOUSE THAT INCLUDES A HALF BATH, BAR & OUTDOOR SHOWER.THIS ELEGANT AND FUNCTIONAL HOME IS SURE TO IMPRESS WITH ATTENTION TO DETAIL THROUGHOUT.Upon entering the foyer, you are welcomed into this sophisticated home.The bright open concept design has 9 foot ceilings and large windows overlooking the pool area and offers a chefs dream kitchen featuring quartz countertops, large island,commercial grade appliances and a convenient butlers pantry between the kitchen and dining room. The kitchen flows into the dining area and family room highlighted by a propane fireplace. Main floor office, half bath, mud room and access to the triple car garage with heated floors complete the main level.Ascend the hardwood staircase to the upper level offering four bedrooms, family bath & laundry room.Private master suite with a balcony overlooking the beautiful backyard & pool area boasts a luxurious ensuite featuring a custom shower, soaker tub and a custom designed walk in closet. Enjoy the additional living space in the finished lower level that has something for everyone in the family, including a family room, gym, two bedrooms, full bath & storage. THIS COULD BE YOUR DREAM COME TRUE! (id:39198)
Property Details
Interior
Features
Second level Floor
Laundry room
7'7'' x 5'7''4pc Bathroom
13'0'' x 7'3''Other
13'3'' x 13'0''Bedroom
12'6'' x 16'0''Exterior
Features
Property History
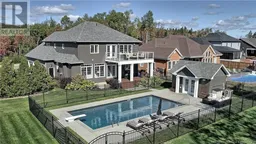 50
50
