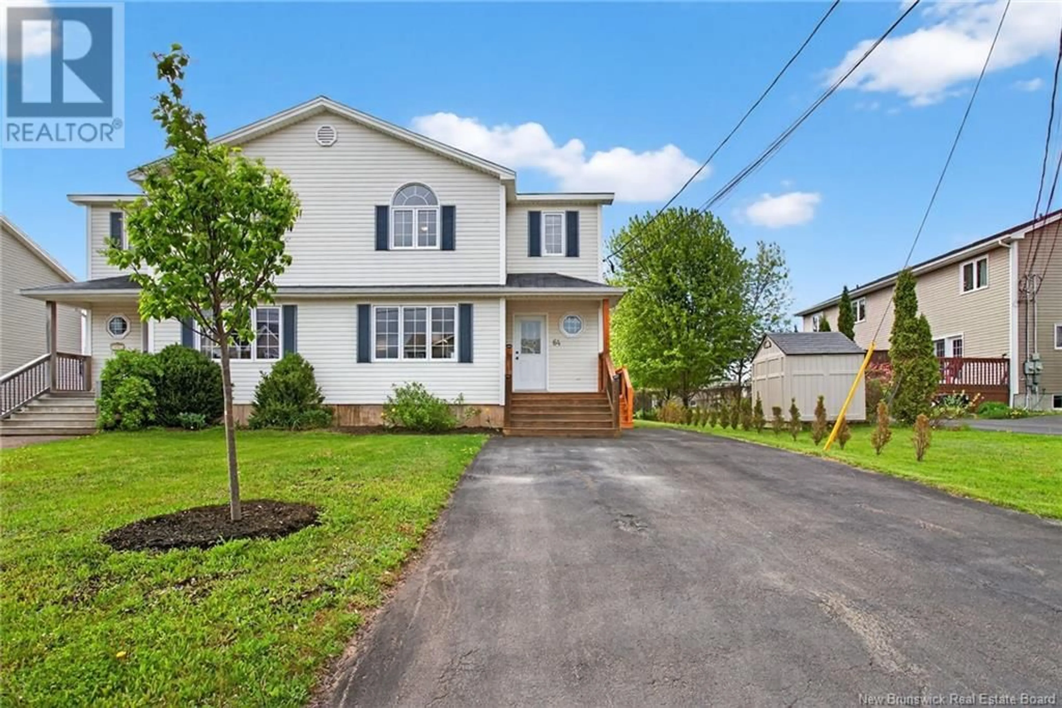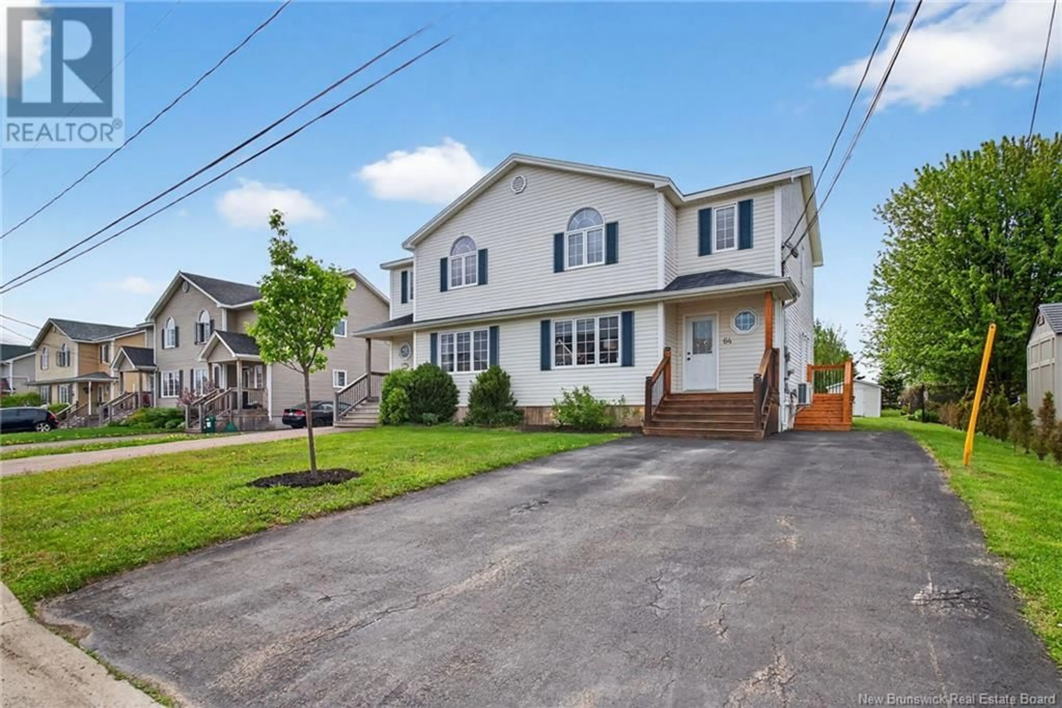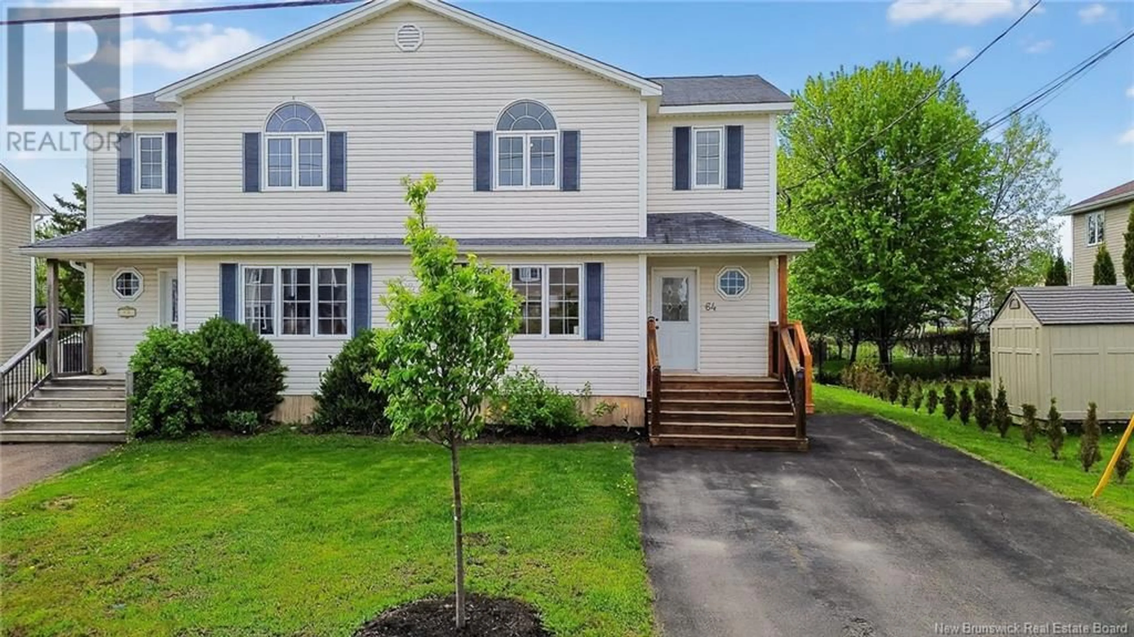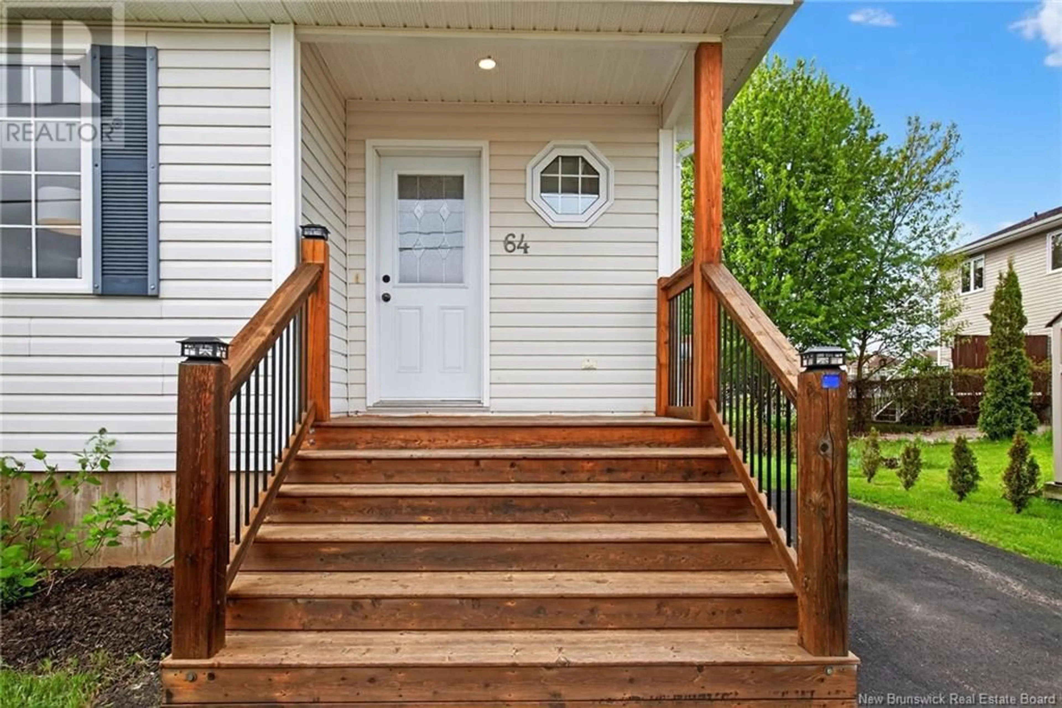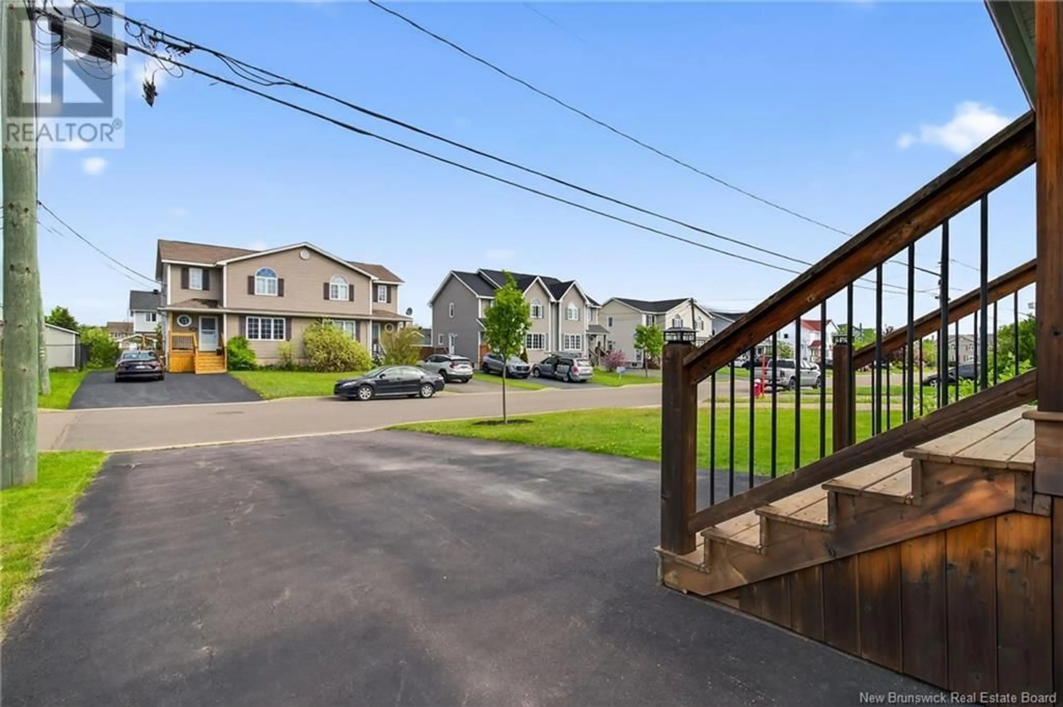64 LIMESTONE DRIVE, Moncton, New Brunswick E1G5P4
Contact us about this property
Highlights
Estimated ValueThis is the price Wahi expects this property to sell for.
The calculation is powered by our Instant Home Value Estimate, which uses current market and property price trends to estimate your home’s value with a 90% accuracy rate.Not available
Price/Sqft$269/sqft
Est. Mortgage$1,503/mo
Tax Amount ()$3,046/yr
Days On Market2 days
Description
MOVE-IN READY TREED BACKYARD PRIME NORTH END LOCATION! Beautifully maintained semi-detached home in Monctons sought-after North End, backs onto scenic nature trails and walking distance to Northrop Frye School and Maplehurst Middle School! Offering the perfect blend of comfort, efficiency, and style. This 3-bedroom home has been meticulously cared for and thoughtfully updated, making it truly move-in ready. Stay comfortable year-round with MINI SPLIT heat pump, providing energy-efficient heating and cooling throughout the home. The main level boasts a bright, spacious layout, perfect for everyday living and entertaining. The kitchen has an island with seating and stainless steel appliances and the dining has french doors leading to the custom/private back deck. The living room has a picture window that allows natural light to flow in and a half bathroom completes this level. Upstairs, youll find three generously sized bedrooms and a full bath, perfect for the family. The lower level is finished with family room, non conforming bedroom and utility/storage room. Whether youre a first-time buyer, a growing family, or downsizing without compromise, this home delivers exceptional value in one of the citys most desirable neighbourhoods. Dont miss your chance to own a home thats as welcoming as it is well-kept! (id:39198)
Property Details
Interior
Features
Main level Floor
Dining room
9'4'' x 7'4''2pc Bathroom
5'1'' x 8'10''Living room
16'4'' x 14'3''Laundry room
8'10'' x 5'1''Property History
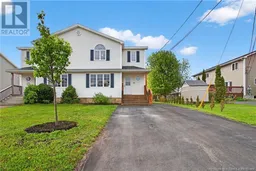 50
50
