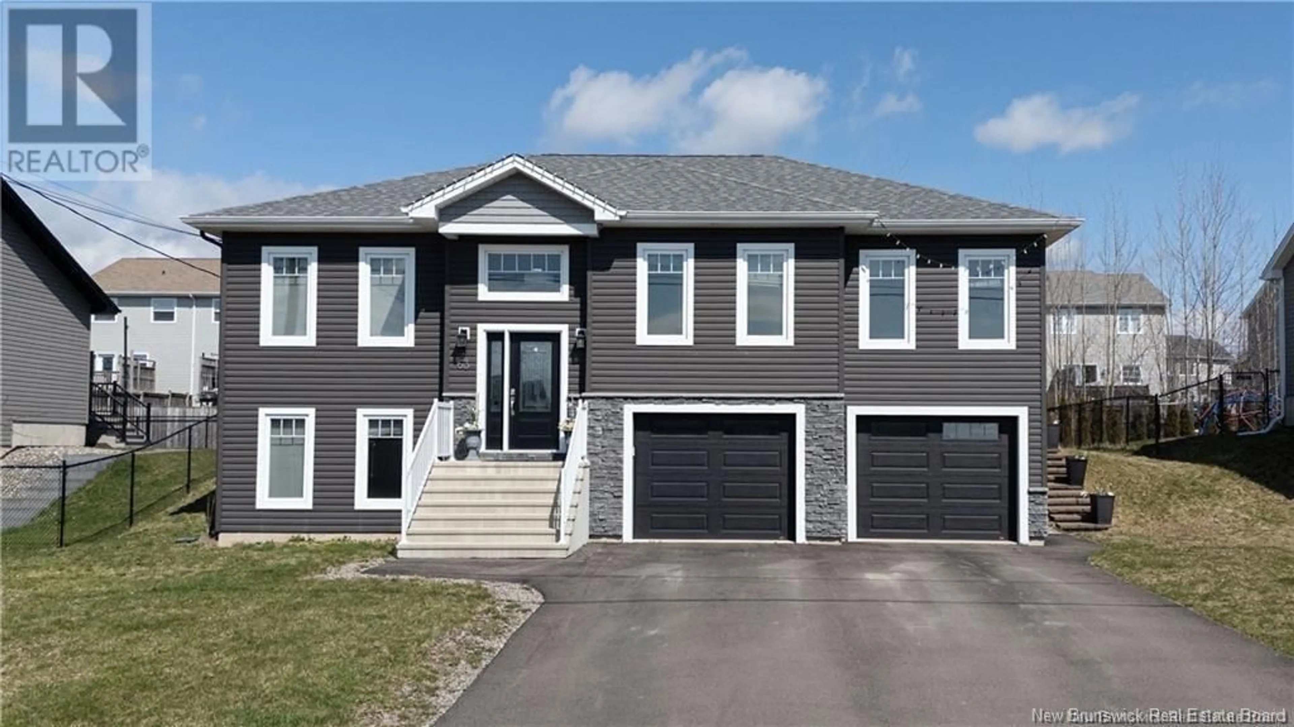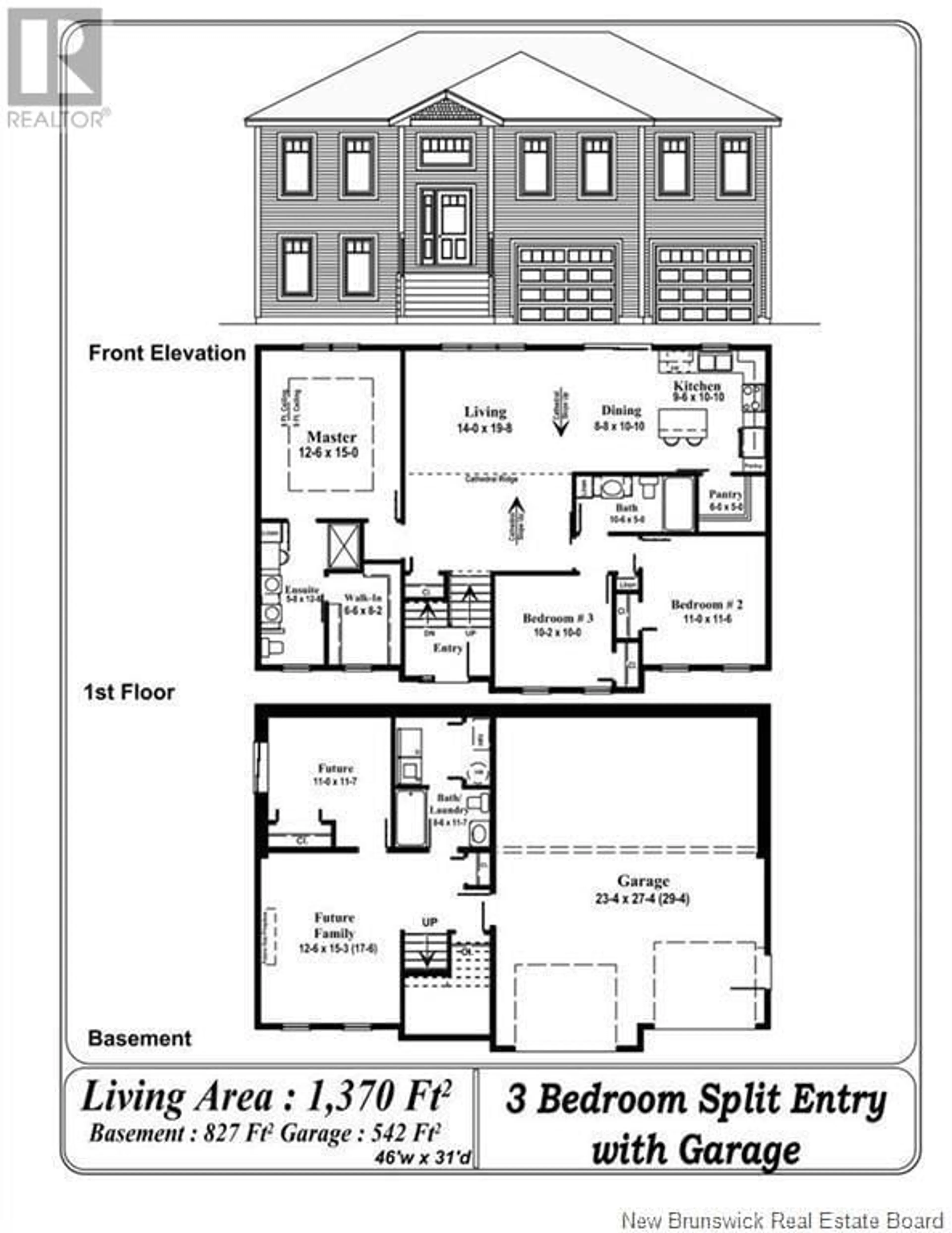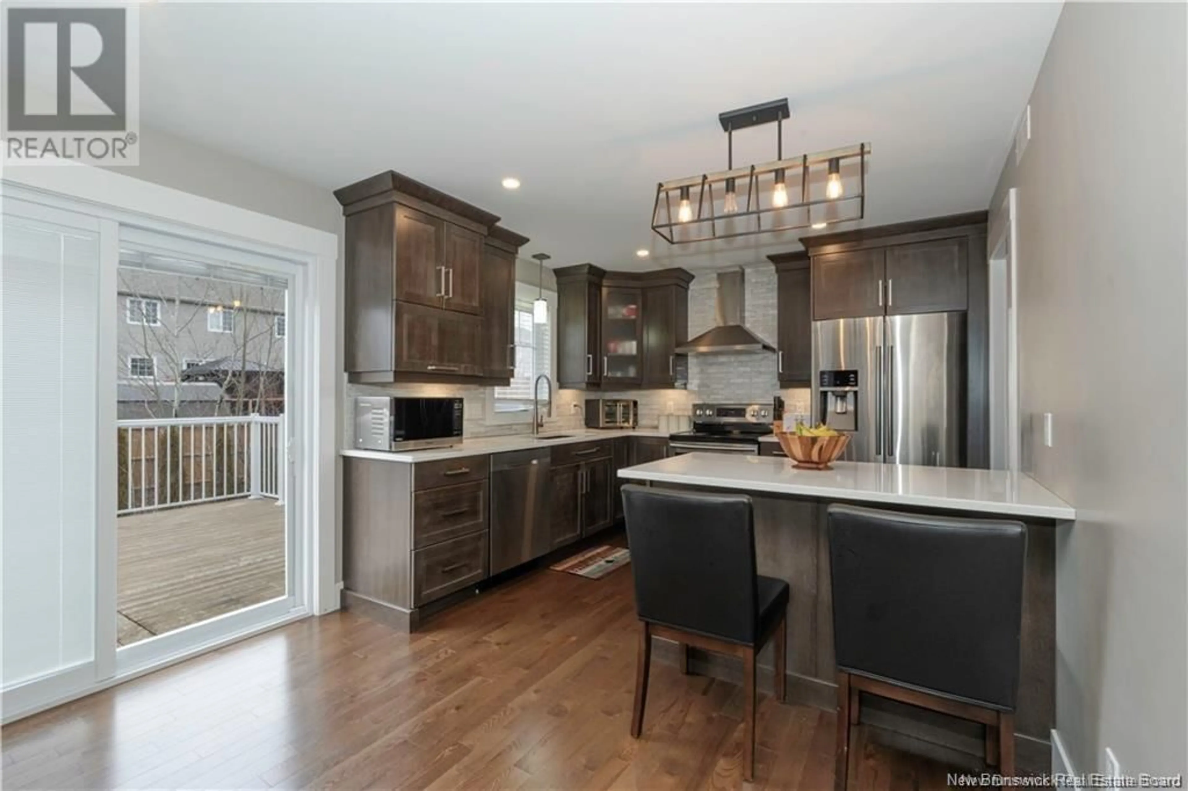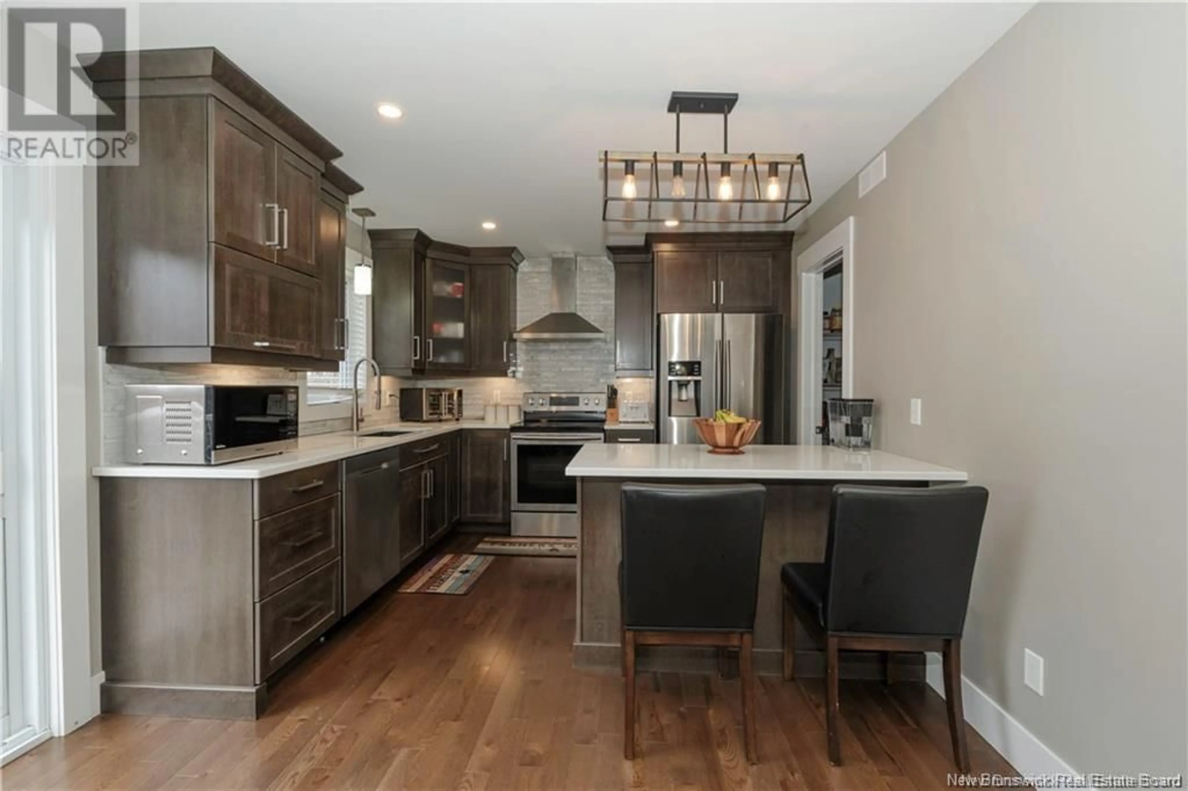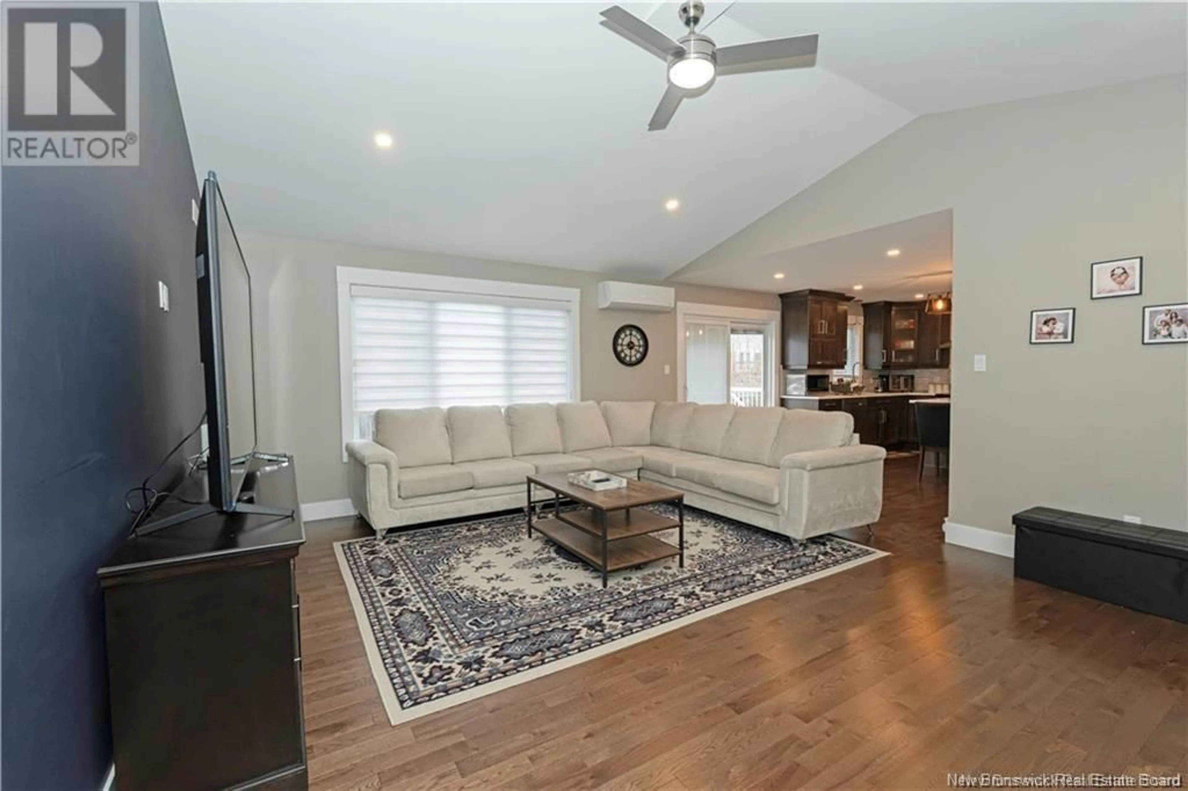63 SAMSON STREET, Moncton, New Brunswick E1G5X2
Contact us about this property
Highlights
Estimated valueThis is the price Wahi expects this property to sell for.
The calculation is powered by our Instant Home Value Estimate, which uses current market and property price trends to estimate your home’s value with a 90% accuracy rate.Not available
Price/Sqft$218/sqft
Monthly cost
Open Calculator
Description
Your Dream Home Awaits in Moncton North! A Stunning 4-Bedroom,3-Bathroom Family Home! This beautifully maintained split-entry home combines modern design, comfort, and exceptional value in one of most desirable neighborhoods. With over 2,000 sq. ft. of finished living space, this like-new home is packed with premium upgrades and thoughtful features throughout. Main Level Features: Bright and open-concept layout with hardwood floors and abundant natural light, Chef-inspired kitchen with quartz countertops, marble backsplash, large walk-in pantry, Inviting living room with ductless mini-split for year-round comfort, Three generously sized bedrooms, including a luxurious primary suite with walk-in closet and 4-piece ensuite featuring a stone-base glass shower and double vanity. Lower Level Highlights: Fully finished basement with large family room, Additional fourth bedroom and full 4-piece bathroom with laundry, Additional Upgrades Include: 4 ductless mini-split heat pump units, Heated garage with epoxy flooring, Upgraded siding, stone façade, and beautifully landscaped yard, Situated in a quiet, family-friendly area, this home has 1 mint. walk to YMCA North and within close proximity to: Both French and English schools Parks, playgrounds, walking trails ,shopping centers, and major highways. This home is a rare findstylish, spacious, and move-in ready. Dont miss your opportunity to own a beautifully upgraded property. Schedule your private showing today! (id:39198)
Property Details
Interior
Features
Main level Floor
Kitchen
10'8'' x 17'2''Bedroom
10' x 10'11''Bedroom
10'10'' x 11'7''Bedroom
14'1'' x 12'7''Property History
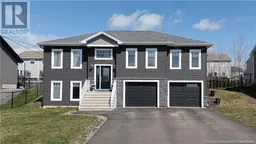 42
42
