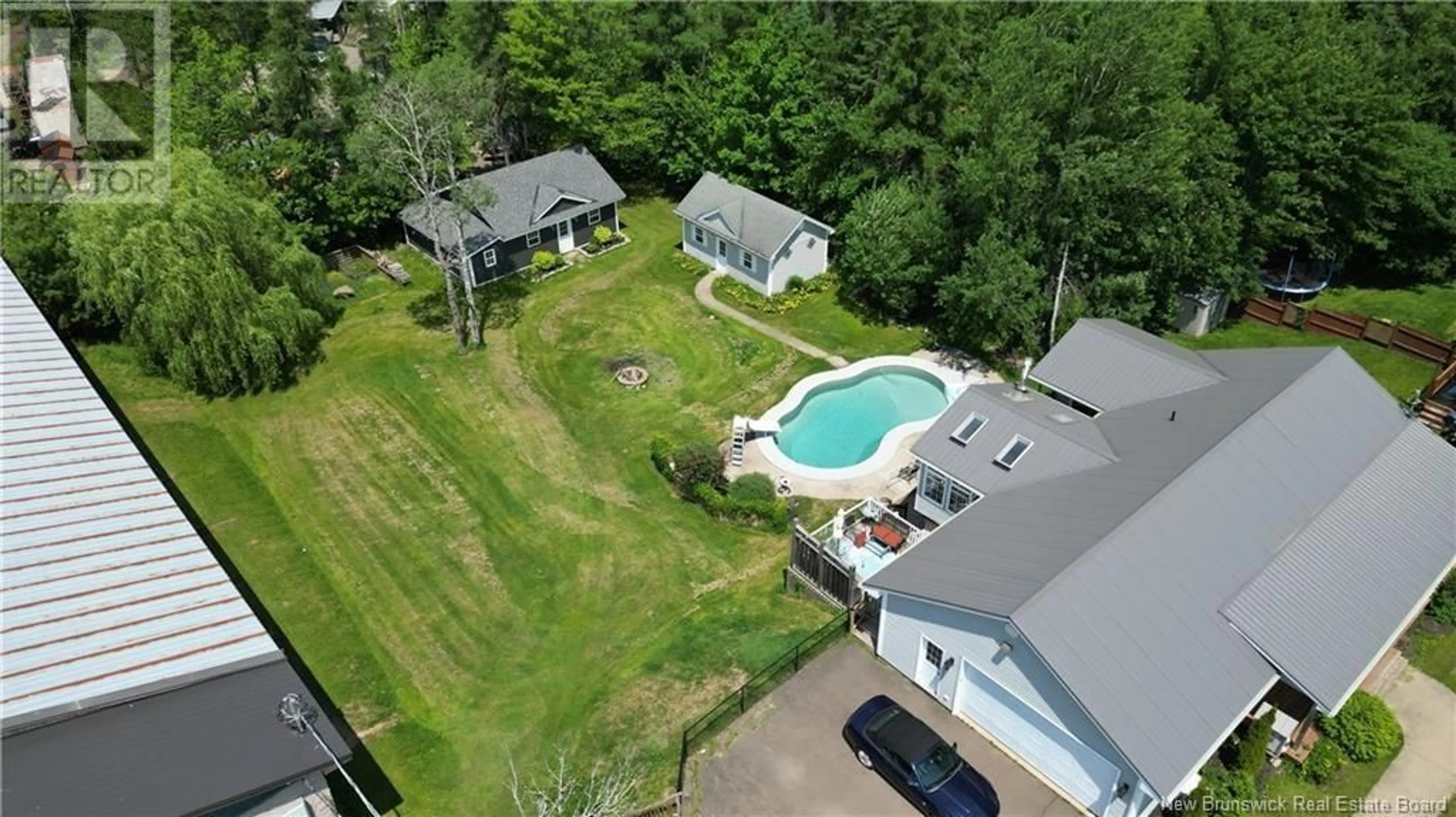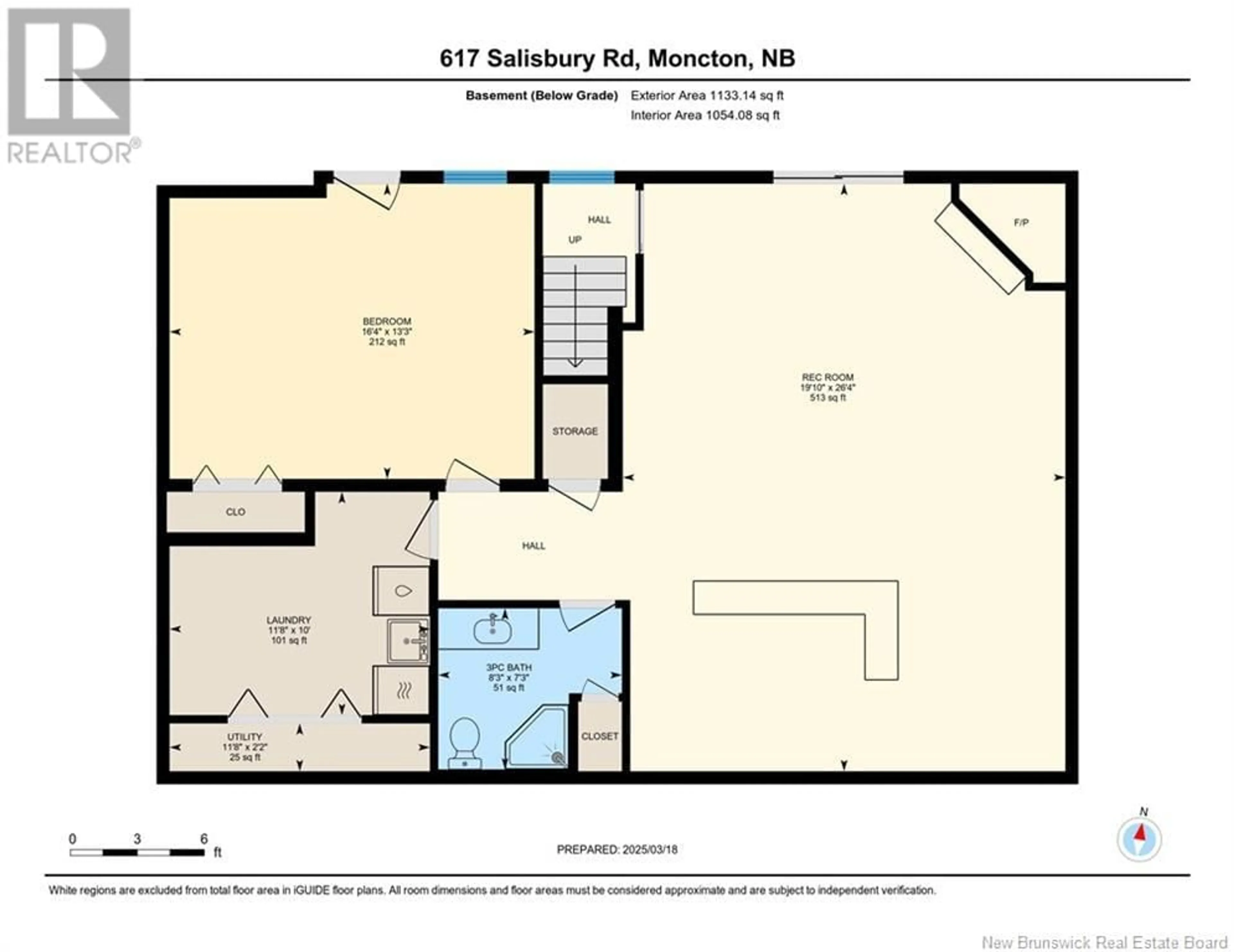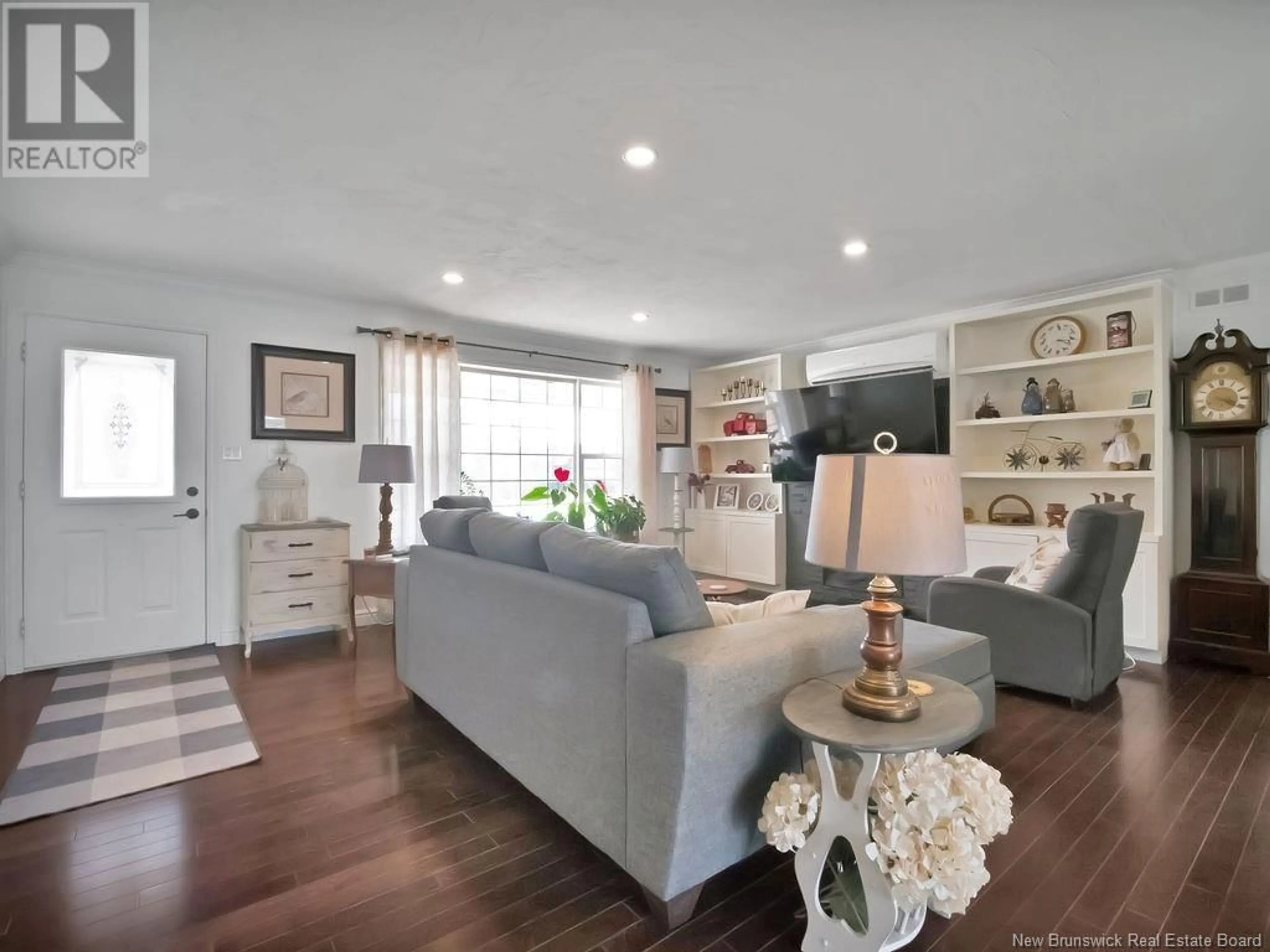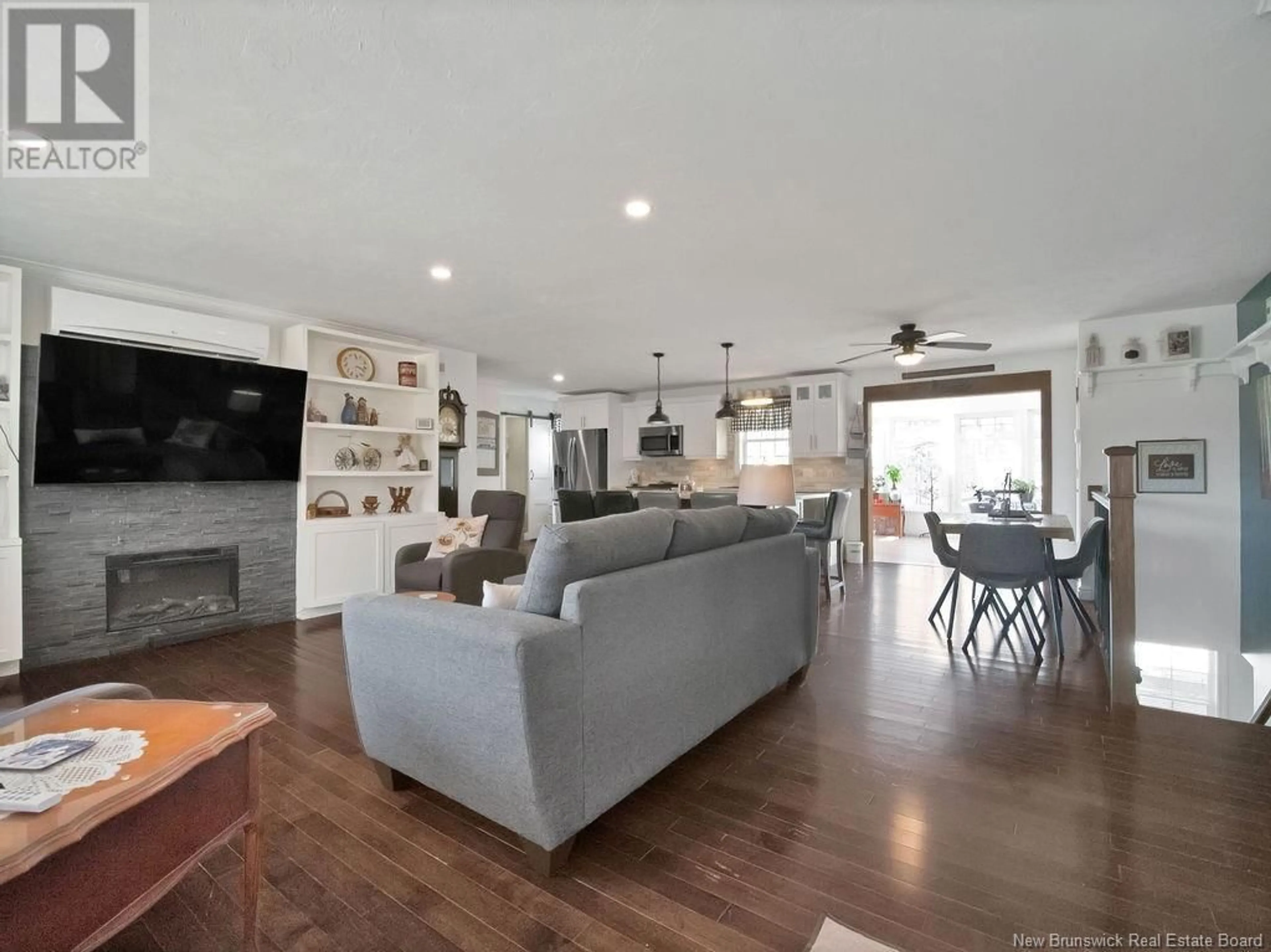617 SALISBURY ROAD, Moncton, New Brunswick E1E1B9
Contact us about this property
Highlights
Estimated valueThis is the price Wahi expects this property to sell for.
The calculation is powered by our Instant Home Value Estimate, which uses current market and property price trends to estimate your home’s value with a 90% accuracy rate.Not available
Price/Sqft$316/sqft
Monthly cost
Open Calculator
Description
Backyard entertainment, relaxation or income potential, 617 Salisbury rd can check all the boxes. This custom built bungalow features a large, open concept, single level, main living area which includes living room with custom built-ins, large eat in kitchen with plenty of storage and a massive island, spacious 4-season sunroom with propane fireplace and plenty of sunlight from the large windows and skylights. The west side of the main floor is where you will find a half bath, one of the two laundry rooms and access to the attached garage. Moving to the east side of the main floor you will find a newly renovated 4pc bath, spare bedroom attached to a large den with custom built-in storage, as well as the primary bedroom with a vaulted ceiling, balcony and a spacious walk-in closet off of the enormous dressing room that is completed with floor to ceiling custom wardrobes. The fun continues with the wonderful walk-out basement. One bedroom, second laundry room, utility room and a 3pc bath complete the basement with great potential to easily convert into an in-law suite. The Oasis backyard is complete with a concrete patio that holds the hot tub, potential outdoor kitchen, inground pool and two large detached garages for extra storage of your toys and pool equipment. Contact your REALTOR ® today to view this must see home. (id:39198)
Property Details
Interior
Features
Basement Floor
Bedroom
13'3'' x 16'4''Laundry room
10' x 11'8''3pc Bathroom
7'3'' x 8'3''Recreation room
26'4'' x 19'10''Exterior
Features
Property History
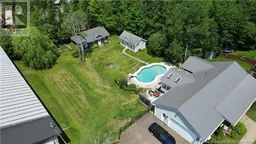 50
50
