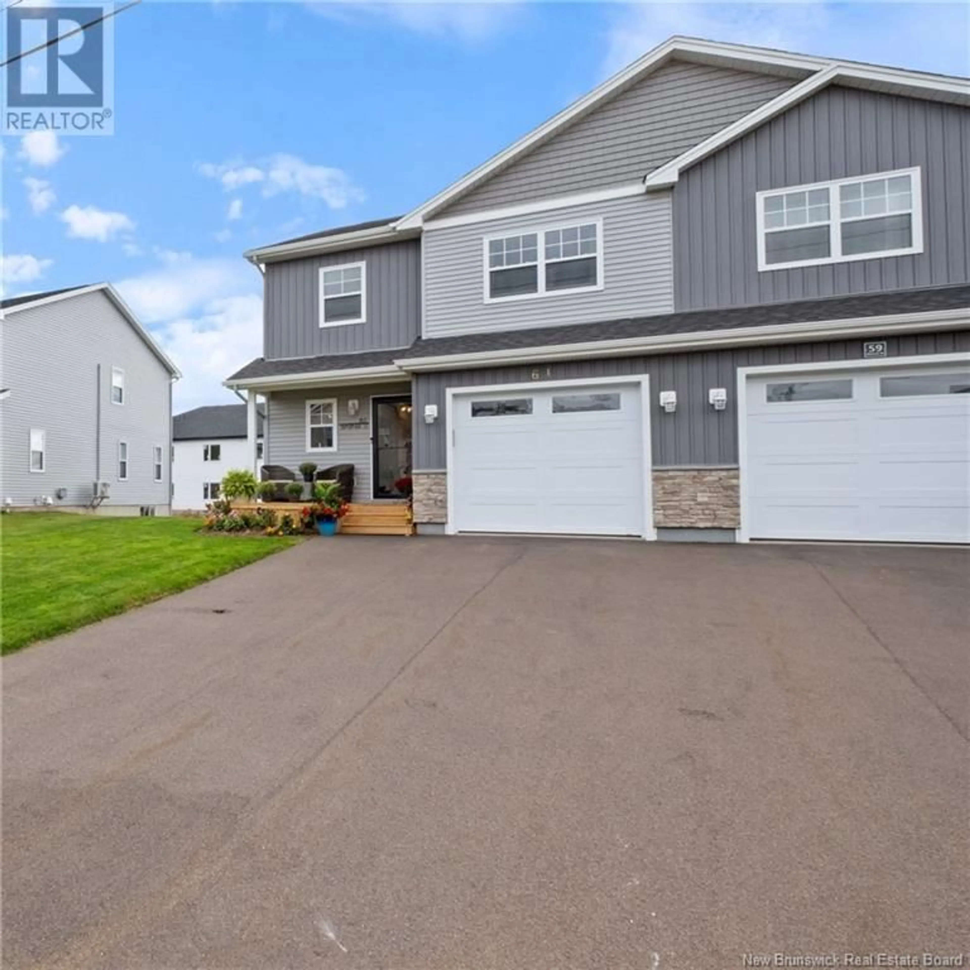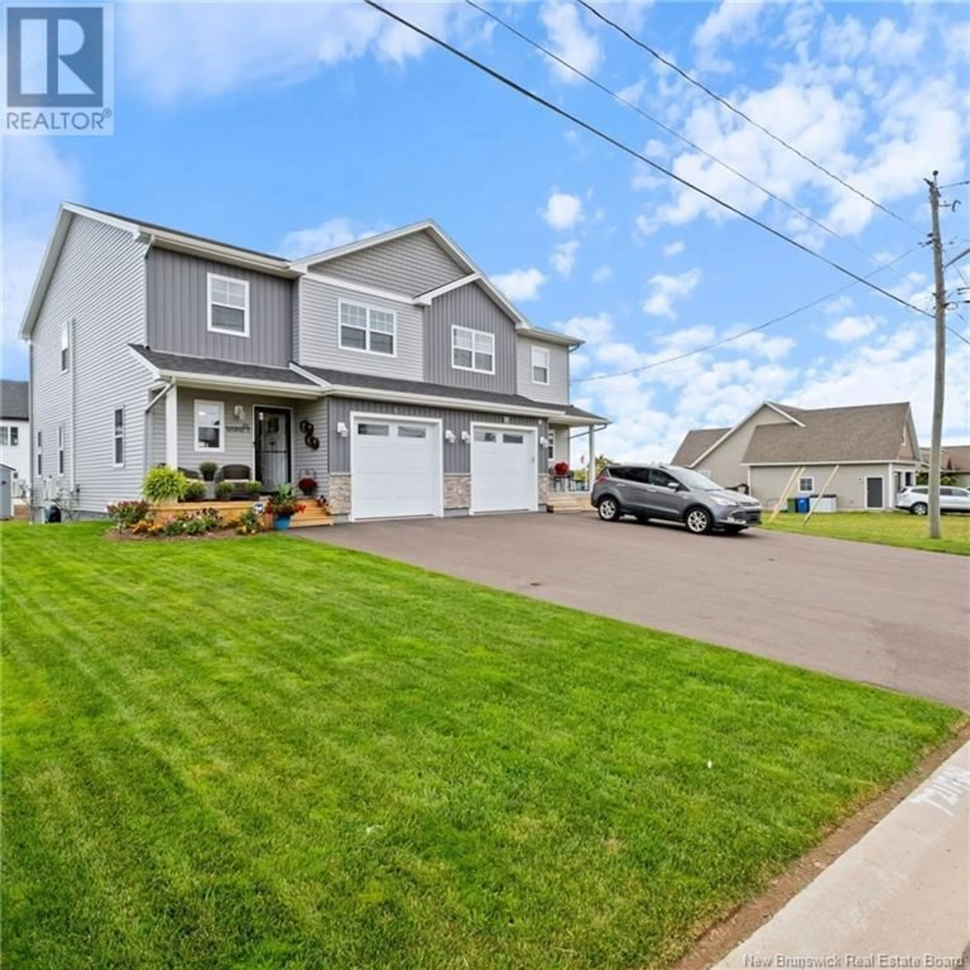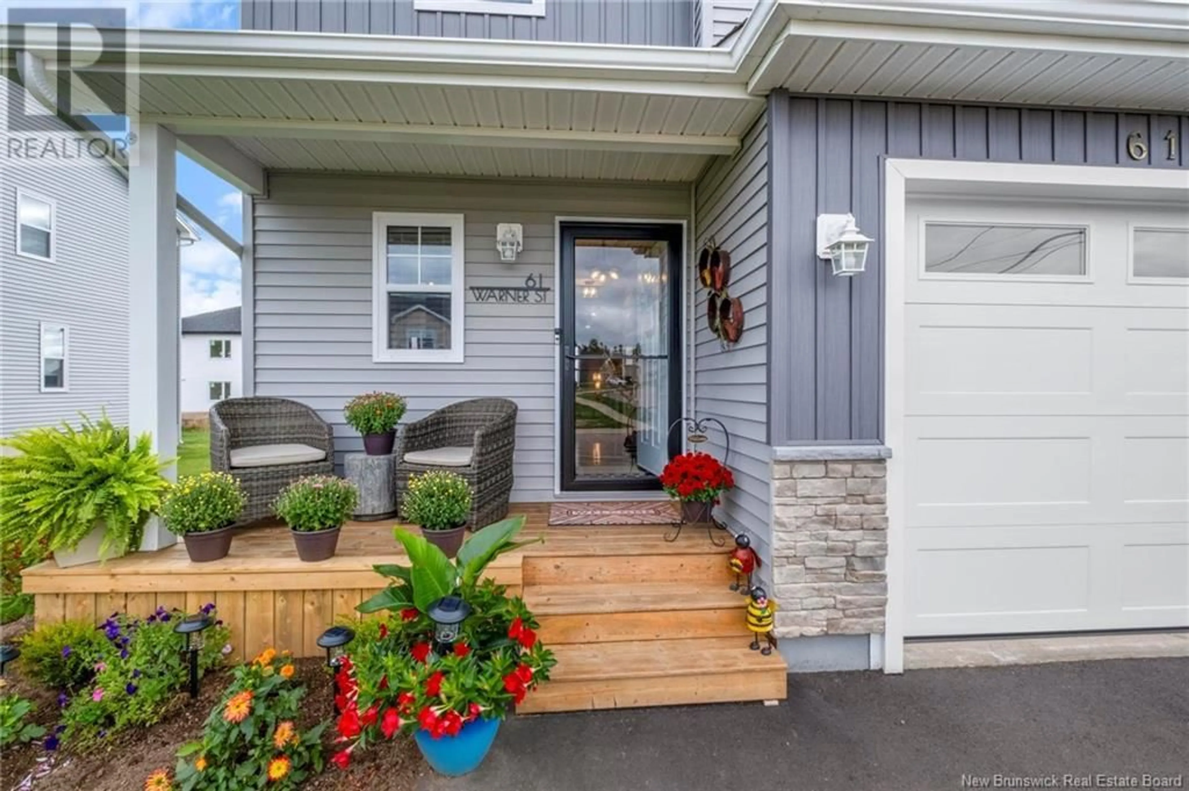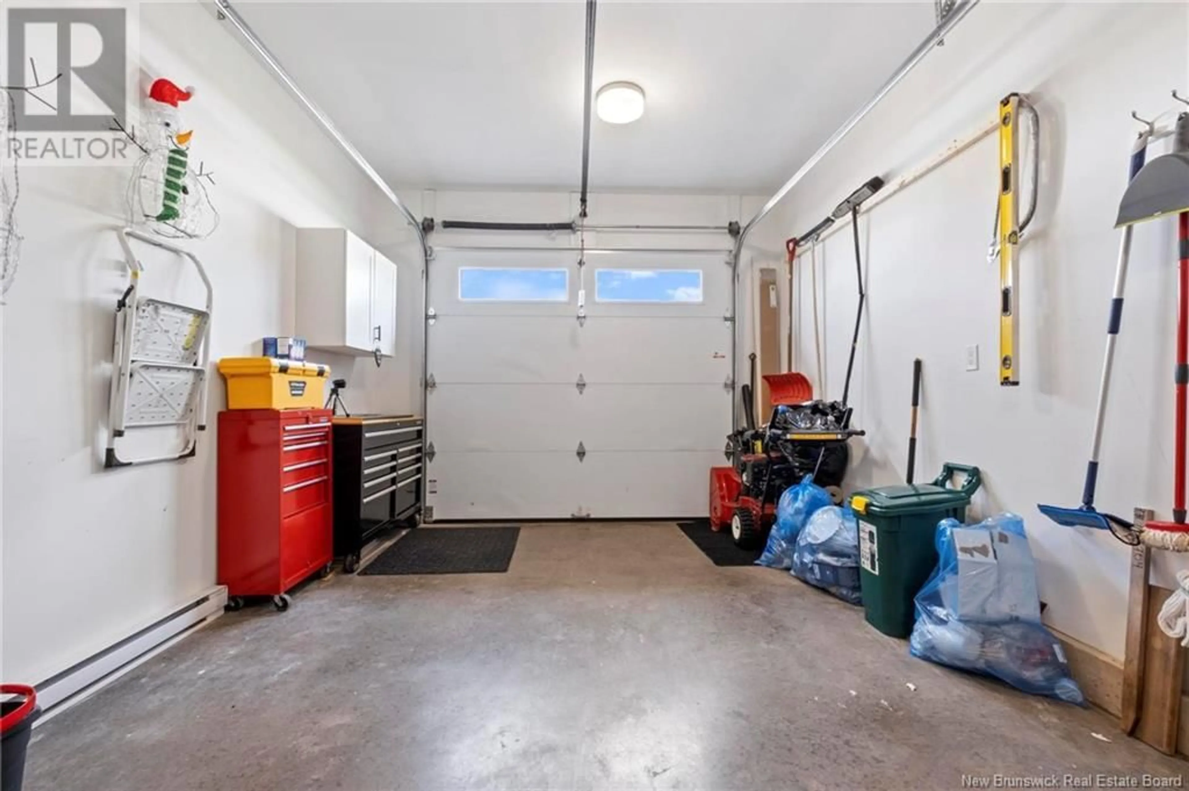61 Warner Street, Moncton, New Brunswick E1A5T3
Contact us about this property
Highlights
Estimated ValueThis is the price Wahi expects this property to sell for.
The calculation is powered by our Instant Home Value Estimate, which uses current market and property price trends to estimate your home’s value with a 90% accuracy rate.Not available
Price/Sqft$310/sqft
Est. Mortgage$1,971/mo
Tax Amount ()-
Days On Market3 days
Description
Built in 2020, this beautifully maintained, fully finished semi-detached home offers modern comfort and convenience. The property features a paved driveway, a professionally landscaped yard, and both front and rear decks for outdoor enjoyment. Upon entering the main level, youll find a welcoming foyer, a convenient 2-piece bath, and direct access to the attached garage. The open- concept kitchen, dining, and living areas are designed to impress, with gleaming hardwood floors, elegant quartz countertops, a spacious center island, and stunning white cabinetry. The dining area offers easy access to the rear deck, perfect for entertaining or relaxing. The second level boasts a well-appointed family bathroom, a laundry area, and three generous bedrooms. The primary bedroom includes a walk-in closet and a luxurious ensuite bathroom with a custom walk-in shower. The fully finished lower level features a cozy family room complete with a bar area, ideal for hosting gatherings or unwinding after a long day. Located in a prime family-friendly neighborhood, this home is just minutes from all city amenities. Don't wait book your showing today! (id:39198)
Upcoming Open House
Property Details
Interior
Features
Second level Floor
3pc Ensuite bath
10'3'' x 8'5''Bedroom
12'7'' x 11'2''Other
11'11'' x 5'9''Bedroom
18'11'' x 13'11''Exterior
Features
Property History
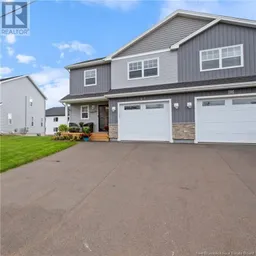 36
36
