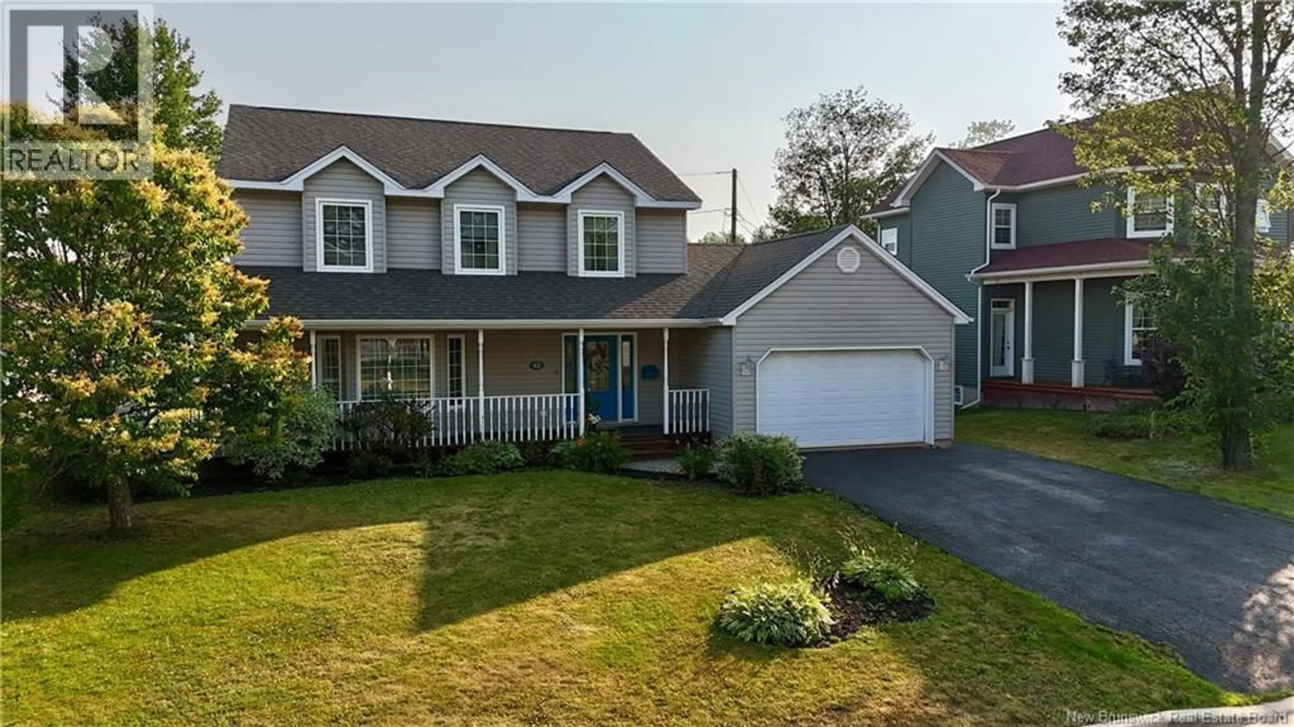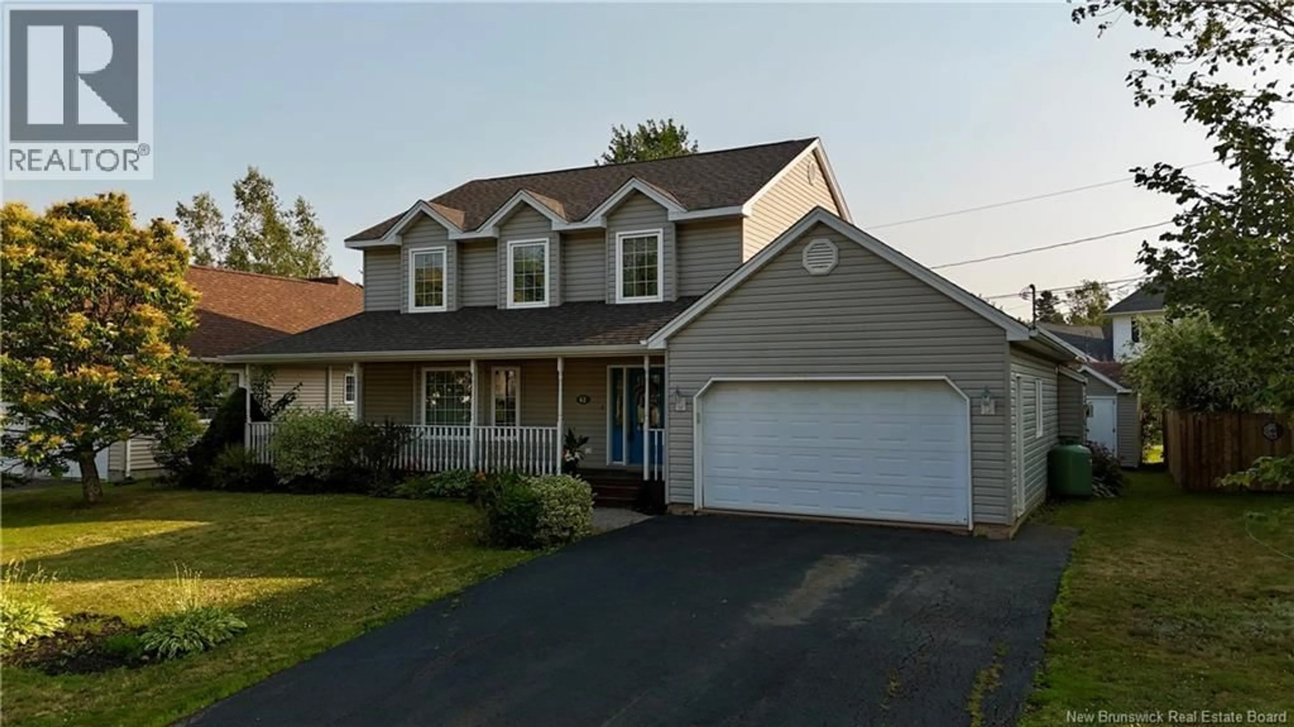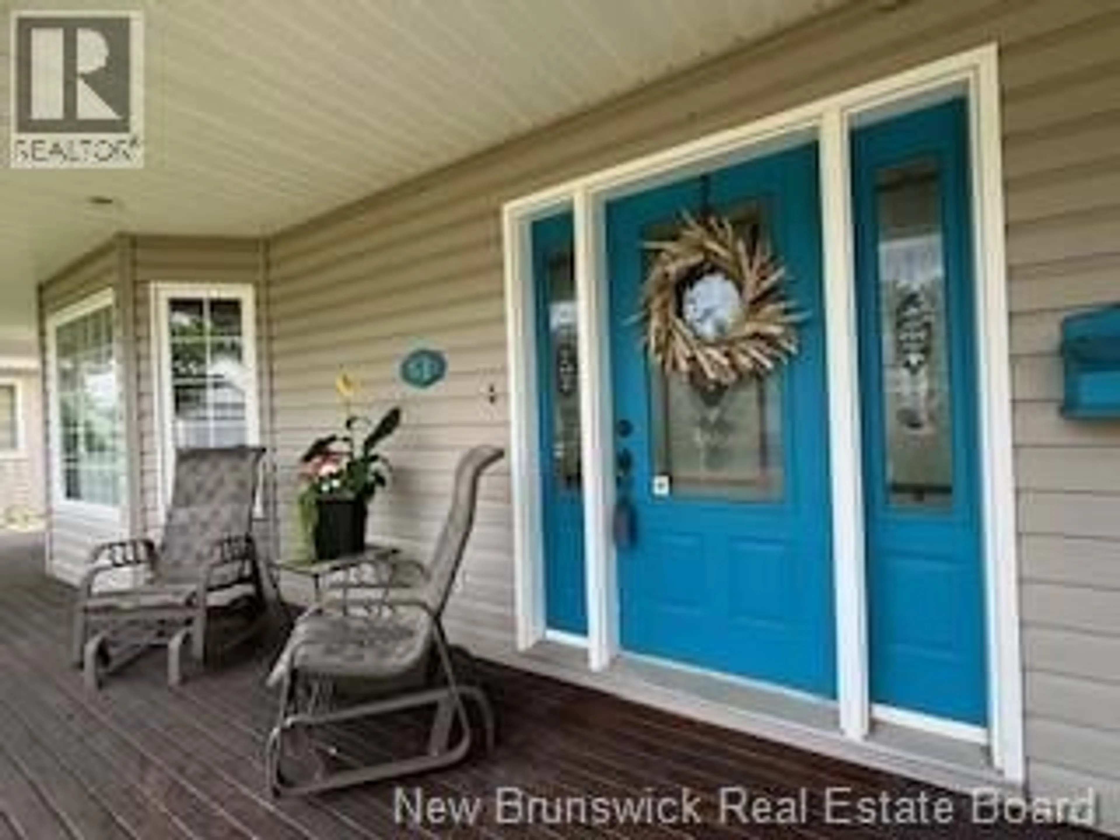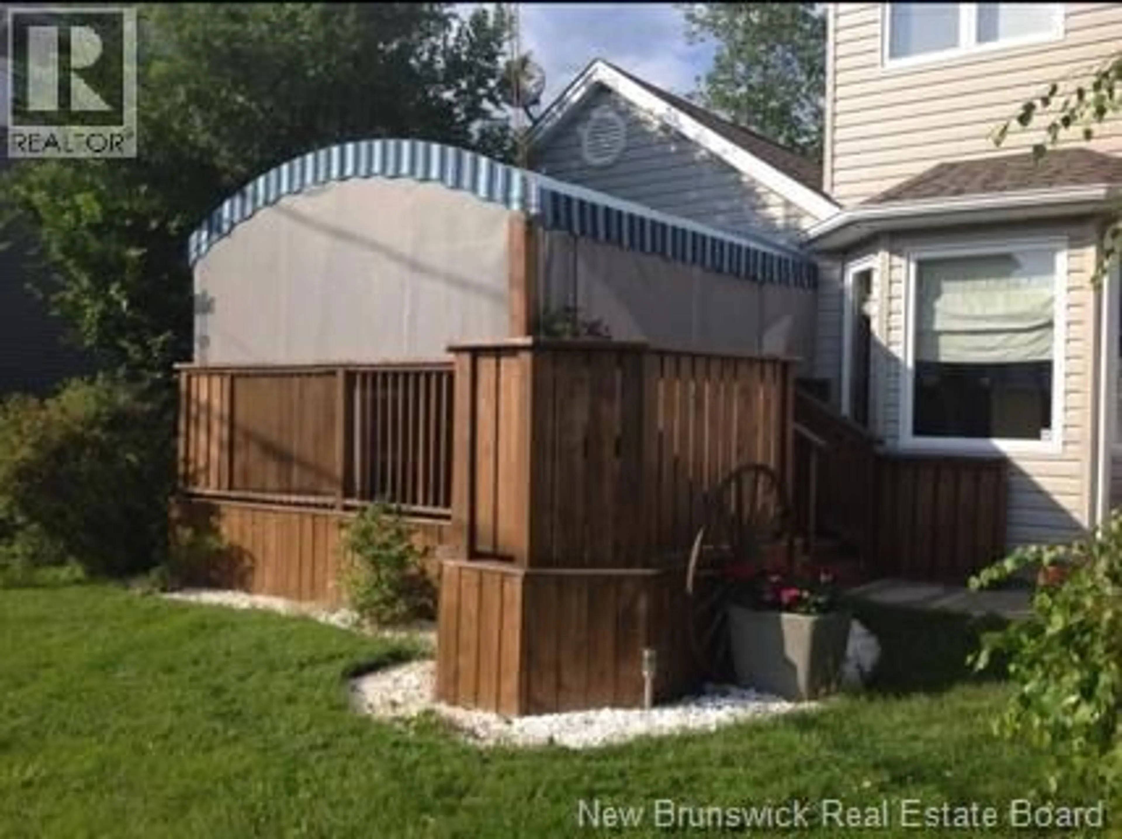61 COPPERFIELD LANE, Moncton, New Brunswick E1C9Y7
Contact us about this property
Highlights
Estimated valueThis is the price Wahi expects this property to sell for.
The calculation is powered by our Instant Home Value Estimate, which uses current market and property price trends to estimate your home’s value with a 90% accuracy rate.Not available
Price/Sqft$205/sqft
Monthly cost
Open Calculator
Description
Your Dream Home Awaits in the Prestigious Pinehurst Neighborhood!!! Discover refined living in this beautifully maintained two-story home, where elegance and comfort seamlessly come together. The thoughtfully designed kitchen is a chefs delight, featuring stunning oak cabinetry and exquisite granite countertops. Its open-concept layout flows effortlessly into the dining and living areas, creating the perfect space for entertaining family and friends. For more formal gatherings, a dedicated dining room adds a touch of sophistication.This home offers the perfect balance of luxury and tranquility, whether you're unwinding after a long day or hosting guests in the private backyard under the gazebo with a cocktail in hand. The upper level boasts two generously sized bedrooms and a spacious primary with a convenient pass-through door leading to a beautifully appointed four-piece bathroom.Ideally located within walking distance to Birchmount School, parks, close to CCNB Moncton Campus and just minutes from highway access, this home is perfect for families seeking both convenience and community. Dont miss this incredible opportunityschedule your viewing today! (id:39198)
Property Details
Interior
Features
Basement Floor
Family room
26'8'' x 12'4''Storage
13'9'' x 31'1''Bedroom
14'9'' x 15'4''Property History
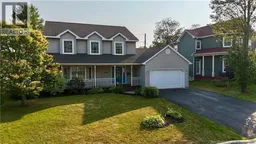 47
47
