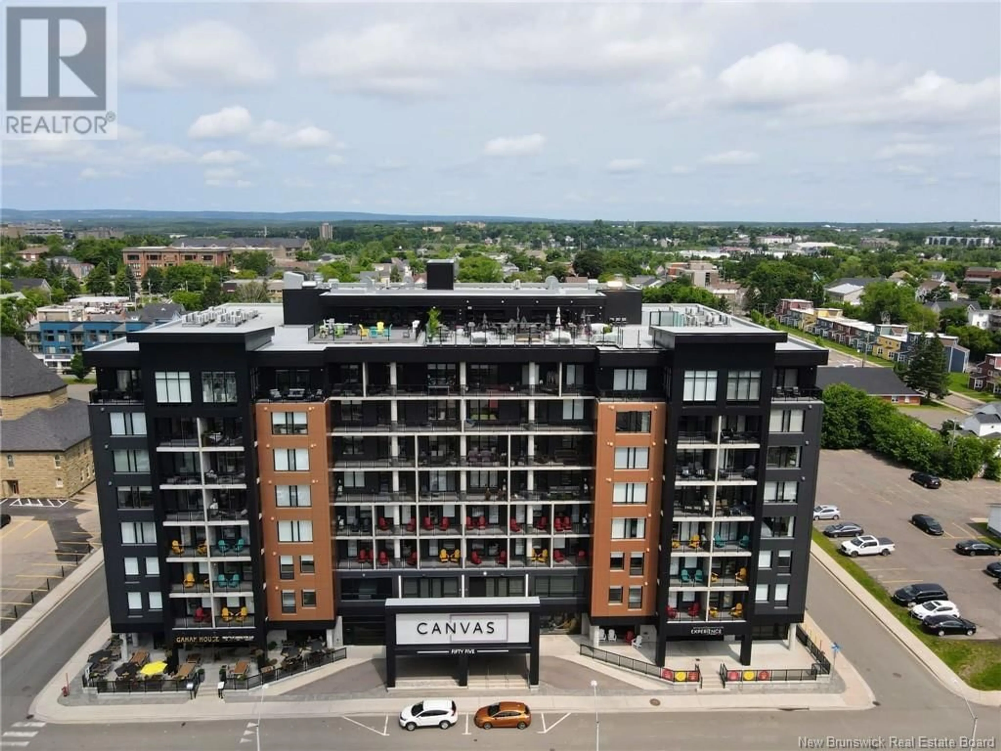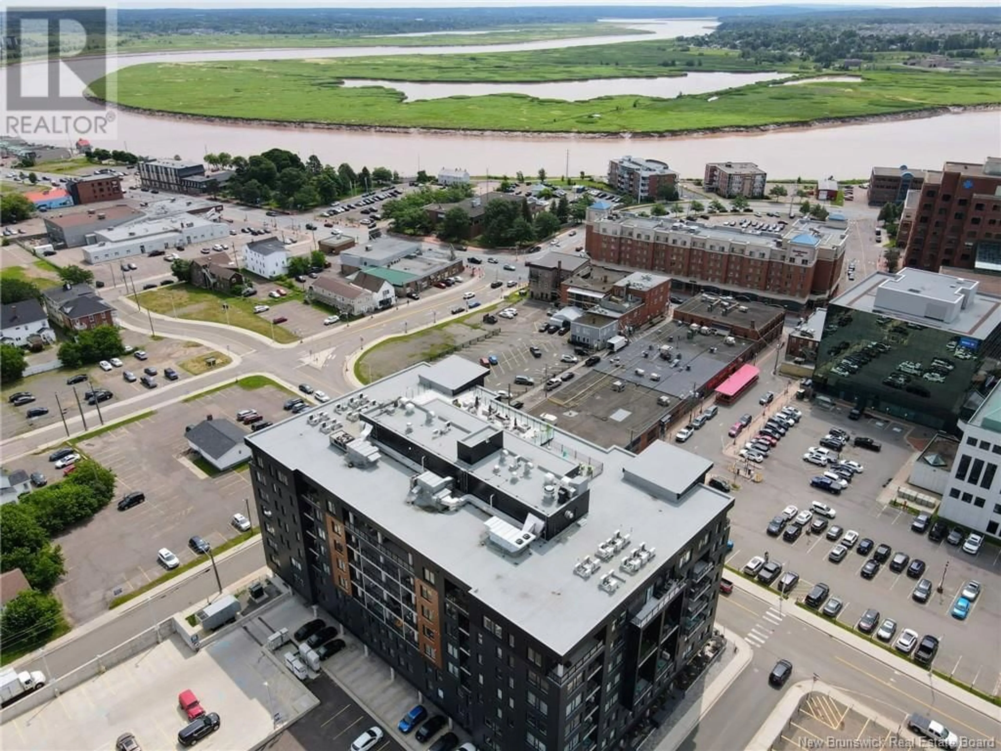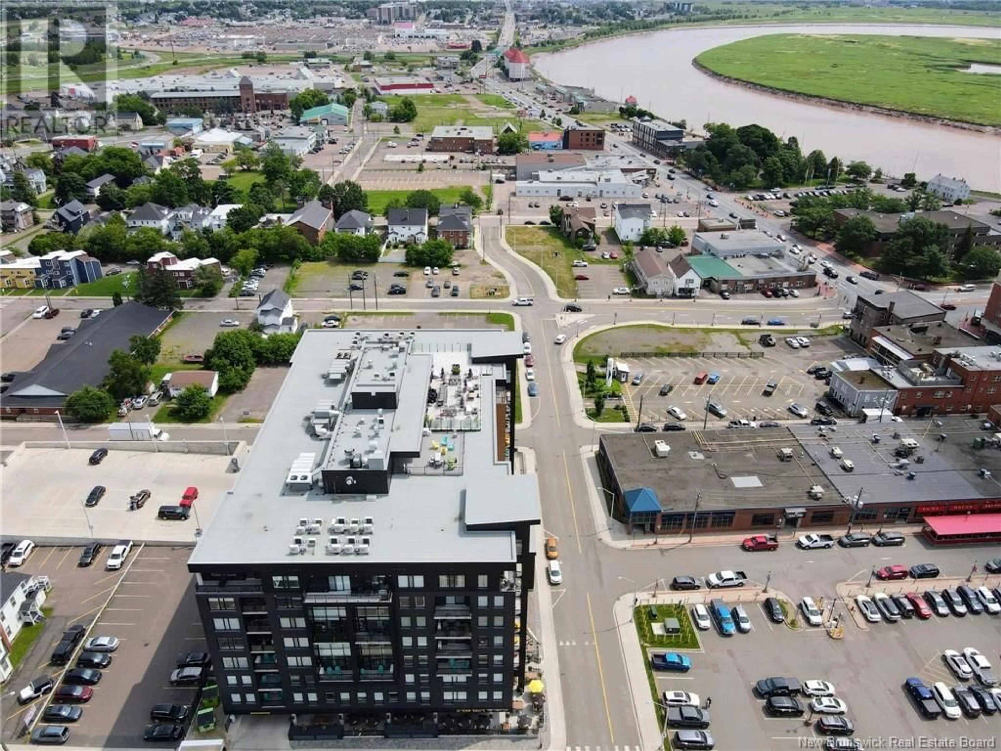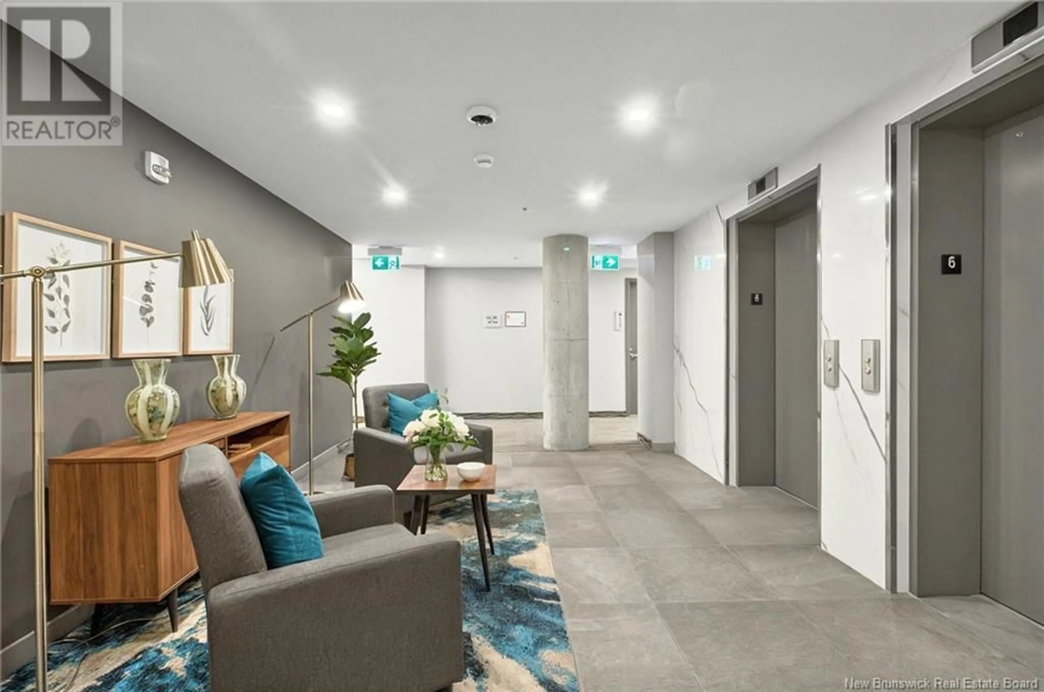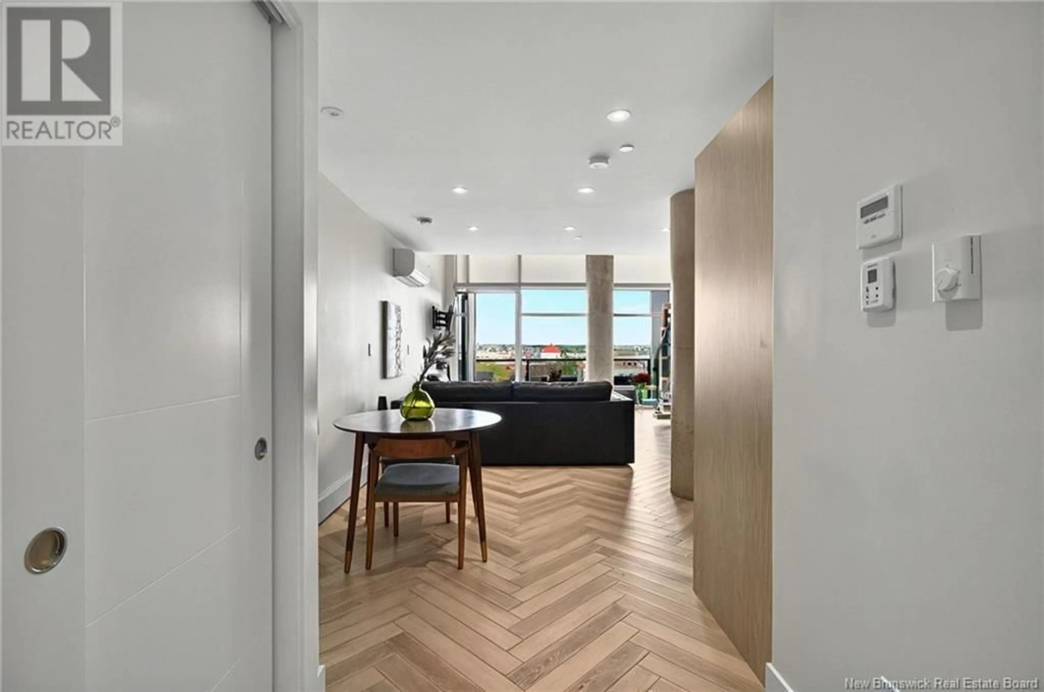609 - 55 QUEEN, Moncton, New Brunswick E1C1K2
Contact us about this property
Highlights
Estimated valueThis is the price Wahi expects this property to sell for.
The calculation is powered by our Instant Home Value Estimate, which uses current market and property price trends to estimate your home’s value with a 90% accuracy rate.Not available
Price/Sqft$534/sqft
Monthly cost
Open Calculator
Description
Welcome to Unit 609 at 55 Queen Street a stylish, sun-drenched condo in the heart of downtown Moncton. This beautiful loft-style unit blends modern comfort with unbeatable convenience, offering stunning views and upscale urban living. As you step inside, you're greeted by a bright and functional entryway featuring a powder room and a separate laundry area for added convenience. The sleek, contemporary kitchen comes complete with stainless steel appliances and a cozy dining space, ideal for easy meals or morning coffee. The open-concept living room boasts floor-to-ceiling windows, bathing the space in natural light and showcasing spectacular city views. A mini-split heat pump ensures efficient heating and cooling throughout the year. Upstairs, the airy loft bedroom offers a peaceful retreat with plenty of natural light, a private ensuite bathroom, and ample closet space to keep everything organized. Enjoy top-tier amenities, including a rooftop terrace, on-site gym, underground parking, elevator access, and a backup generator for added security. Located within walking distance of restaurants, shopping, and all downtown Moncton has to offer, this condo delivers the perfect blend of style, comfort, and location. Condo Fees $329.04 (id:39198)
Property Details
Interior
Features
Second level Floor
Other
8'6'' x 5'3pc Ensuite bath
5'4'' x 9'9''Primary Bedroom
18'7'' x 9'9''Condo Details
Inclusions
Property History
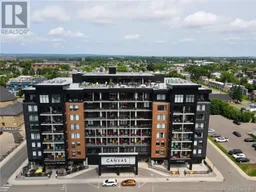 46
46
