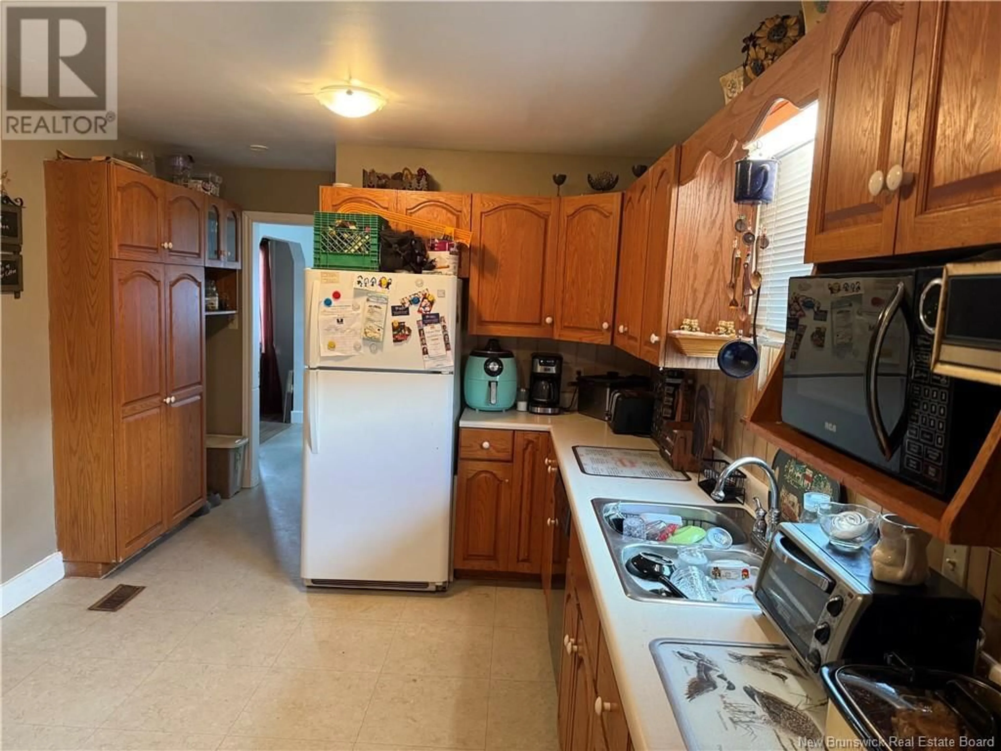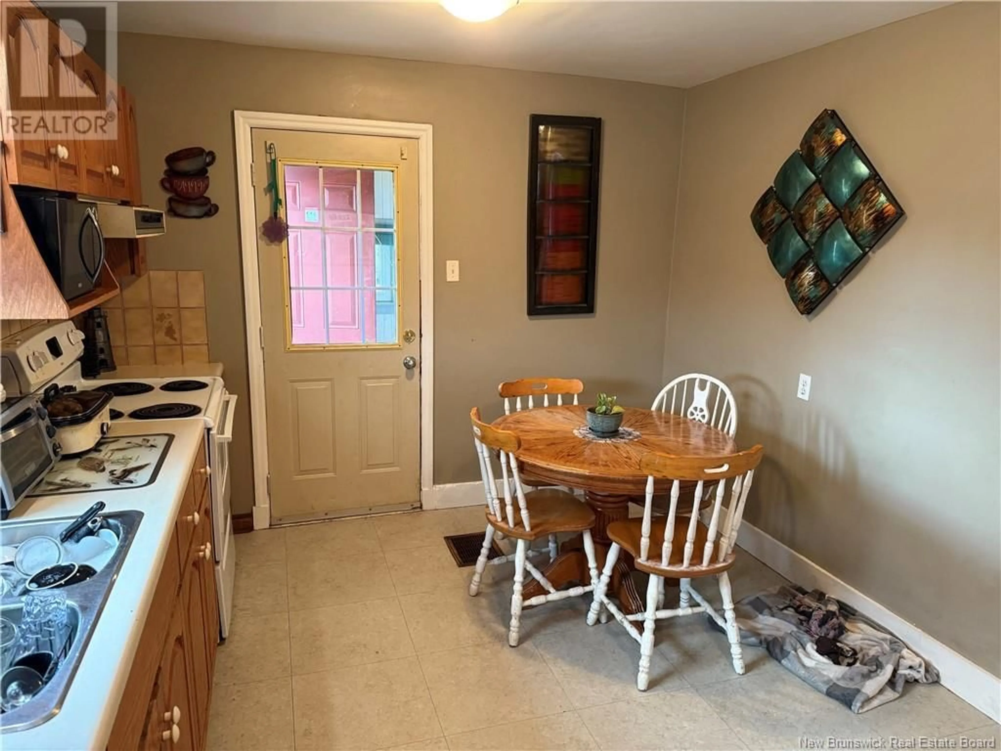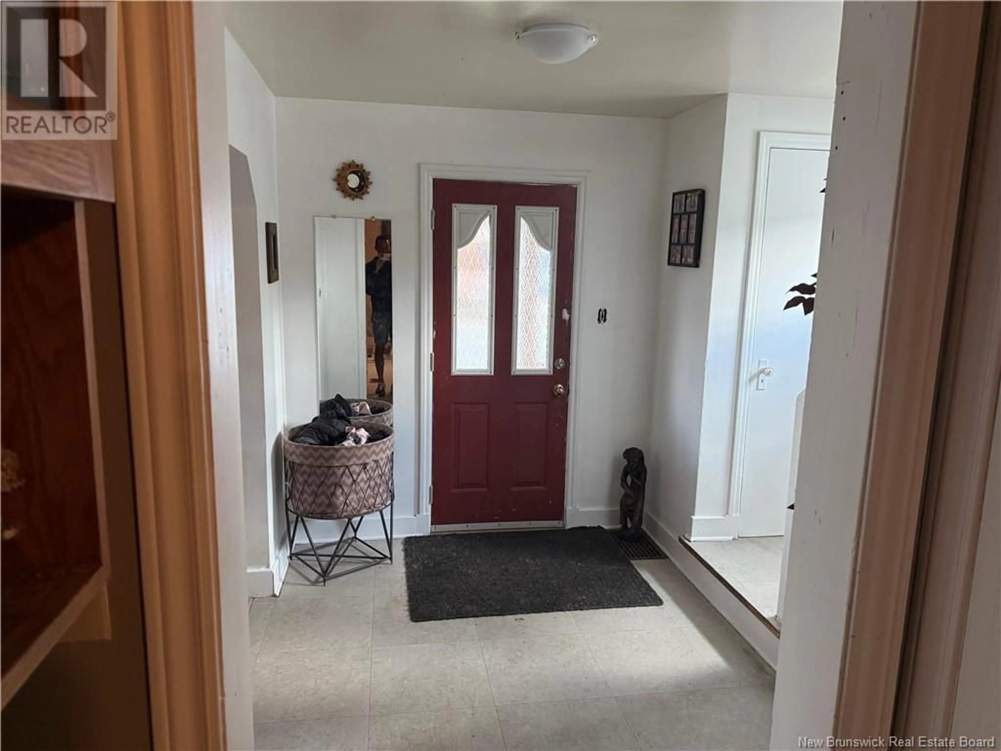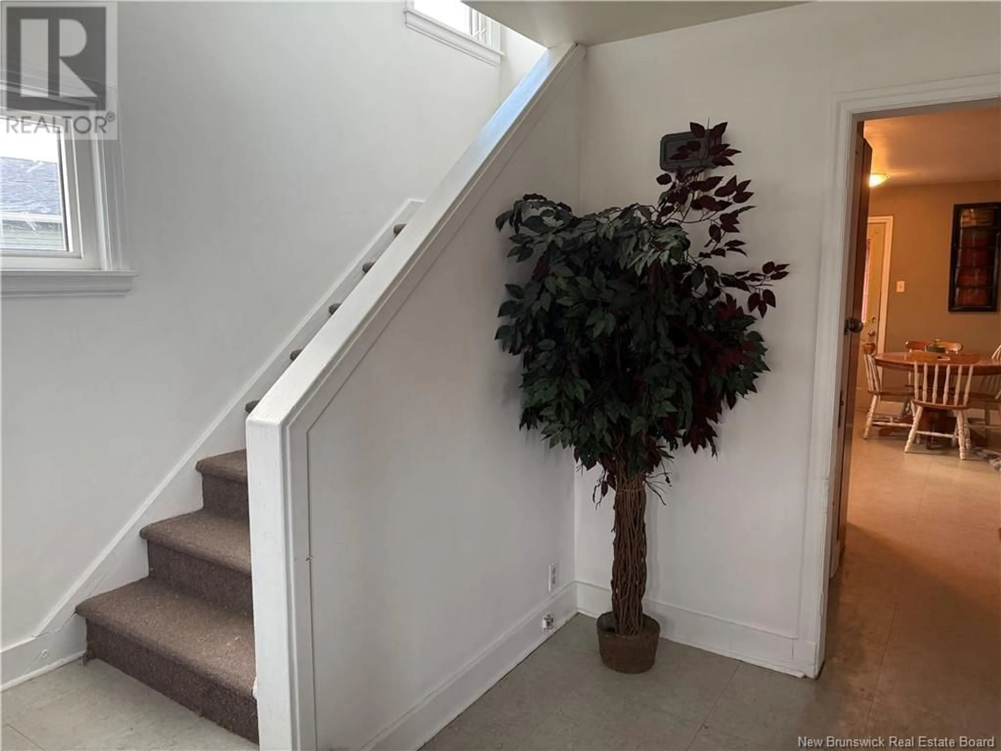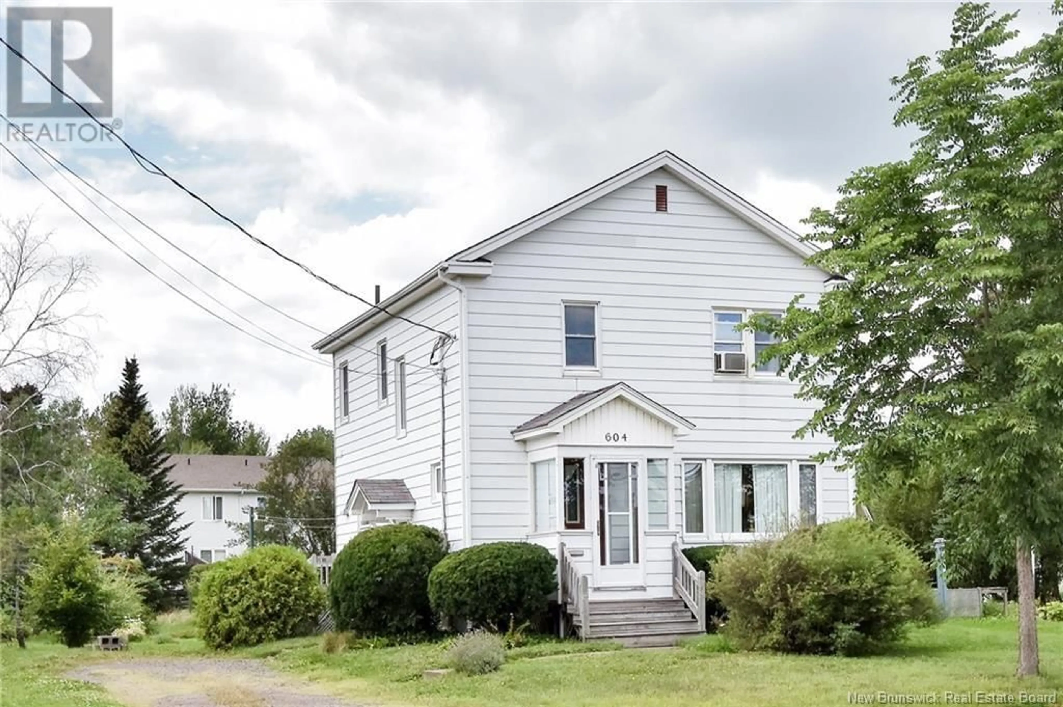
604 ELMWOOD DRIVE, Moncton, New Brunswick E1A2X5
Contact us about this property
Highlights
Estimated ValueThis is the price Wahi expects this property to sell for.
The calculation is powered by our Instant Home Value Estimate, which uses current market and property price trends to estimate your home’s value with a 90% accuracy rate.Not available
Price/Sqft$255/sqft
Est. Mortgage$1,288/mo
Tax Amount ()$4,147/yr
Days On Market168 days
Description
Welcome to 604 Elmwood Drive, Moncton! This centrally located home offers the ultimate convenience with nearby public transportation, shopping, schools, and quick highway access. The house has been tastefully updated with new flooring, modern lighting, fresh paint in the main living areas, a new cental electric furnace, and a refreshed bathroom. On the main floor, you'll be greeted by a spacious foyer leading into a bright living room, a separate dining room, and a cozy eat-in kitchen. Theres also a side entrance from the driveway and access to the back porch for added convenience. The upper level features four bedrooms all on the same floor, bathroom, and a walk-up attic, which is currently unfinished and used for extra storage. The dry basement provides plenty of storage space and houses the laundry area. Outside, you'll love the extra large, landscaped backyard, offering lots of space for outdoor activities. This well-built two-story home is move-in ready and a fantastic opportunity for affordable living in Moncton. Contact your REALTOR® today to arrange a private showing! (id:39198)
Property Details
Interior
Features
Second level Floor
Bedroom
11'5'' x 12'7''4pc Bathroom
6'6'' x 7'10''Bedroom
13'1'' x 11'5''Bedroom
11'6'' x 8'6''Property History
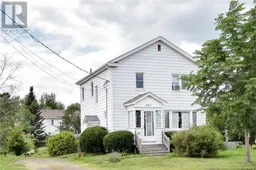 12
12
