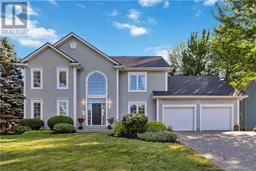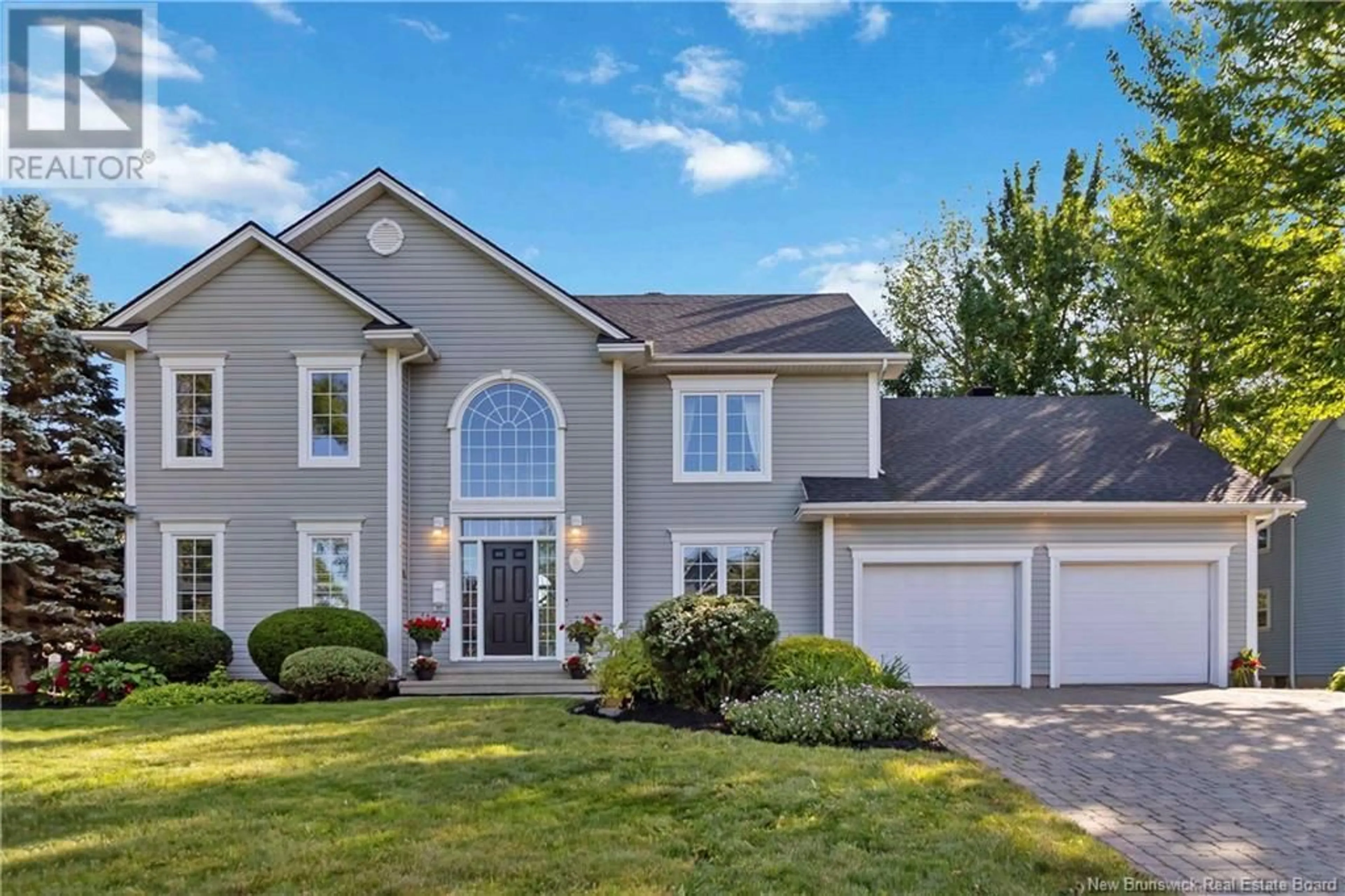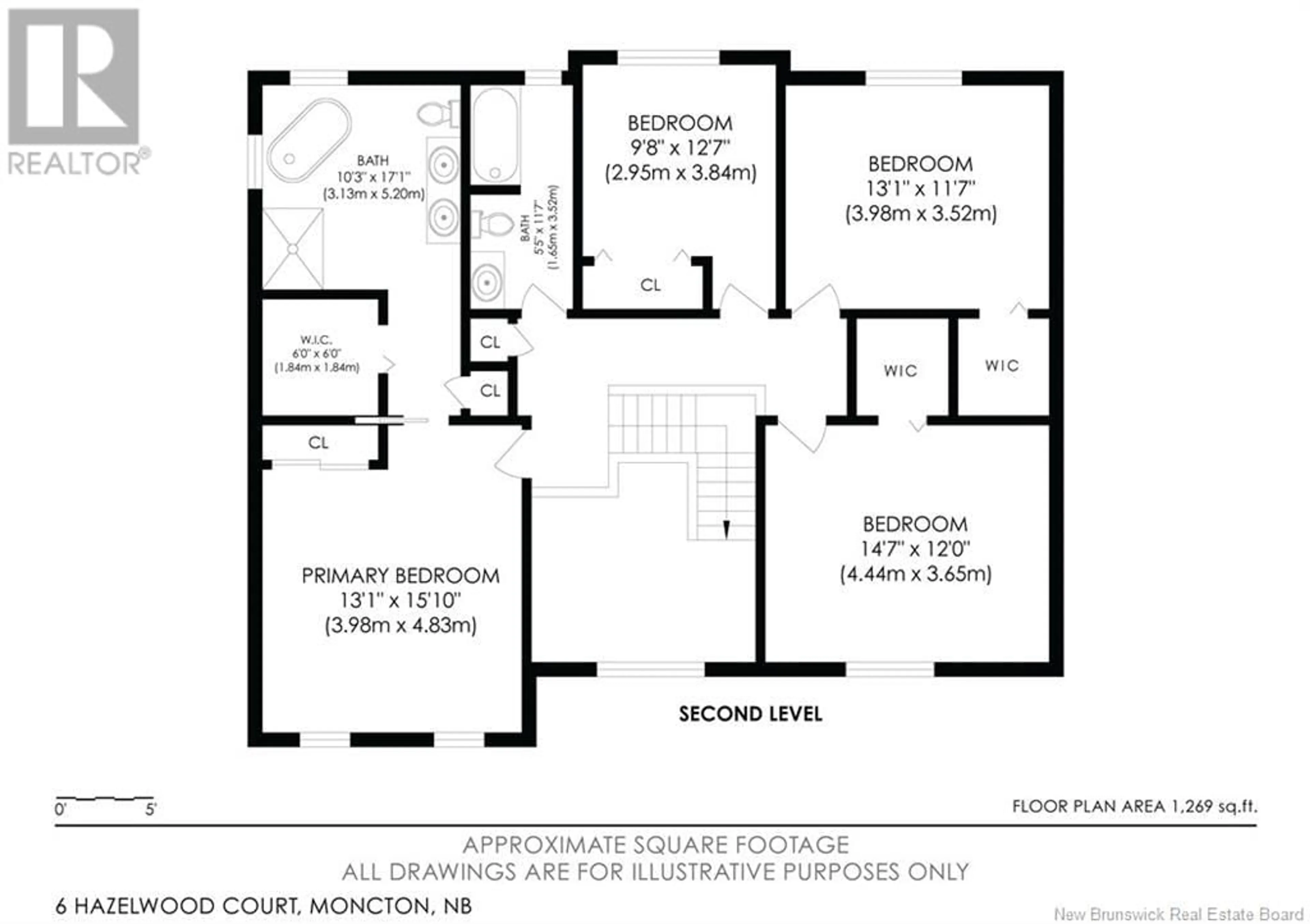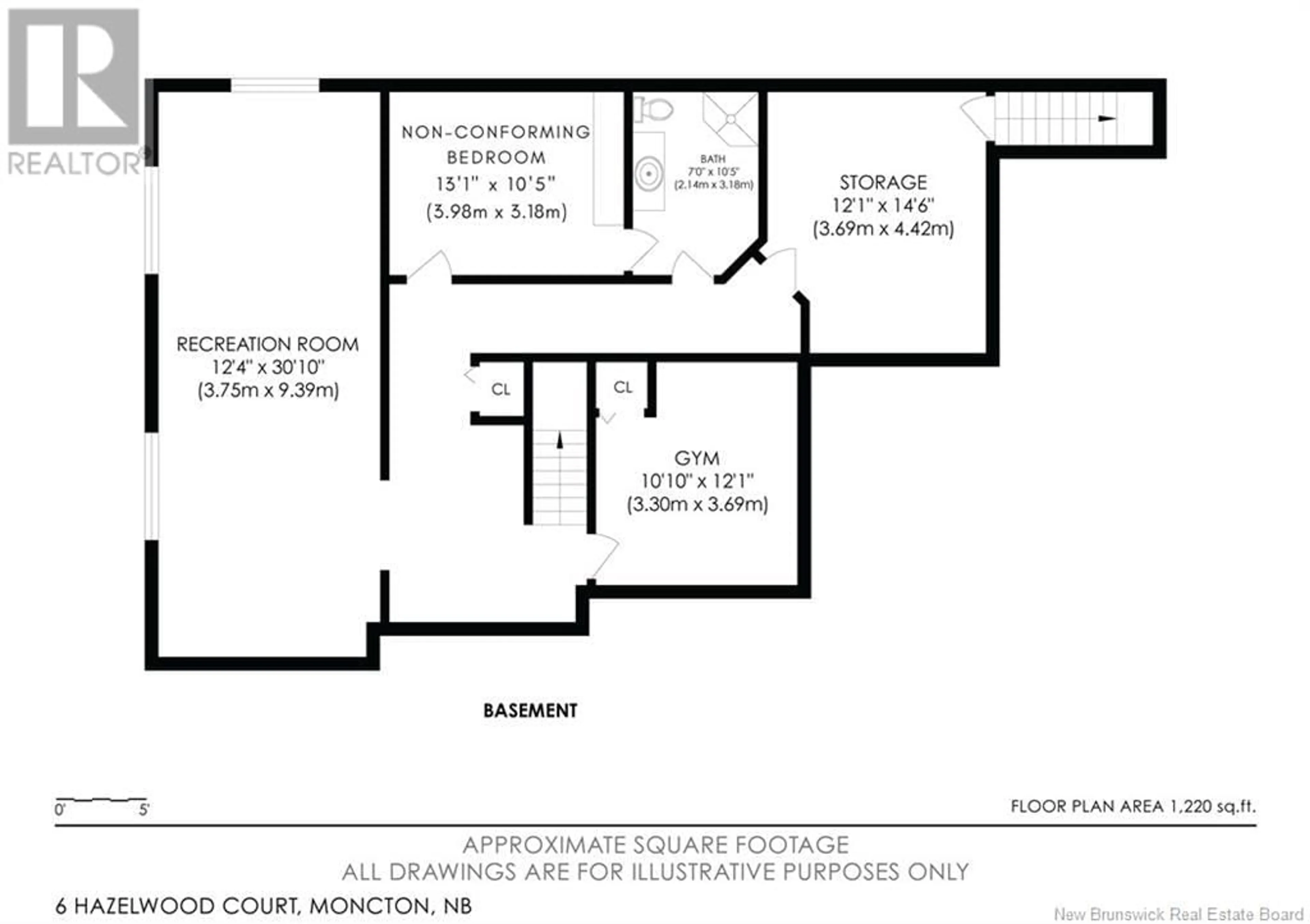6 HAZELWOOD COURT, Moncton, New Brunswick E1G3V9
Contact us about this property
Highlights
Estimated valueThis is the price Wahi expects this property to sell for.
The calculation is powered by our Instant Home Value Estimate, which uses current market and property price trends to estimate your home’s value with a 90% accuracy rate.Not available
Price/Sqft$293/sqft
Monthly cost
Open Calculator
Description
LOCATED ON A QUIET COURT IN THE HIGHLY SOUGHT-AFTER KINGSWOOD AREA! SURROUNDED BY MATURE TREES! CENTRAL AIR! ROOF SHINGLES 2022! Welcome to 6 Hazelwood Court, the home of your dreams. Main floor offers spacious foyer, formal living room, formal dining room and cozy family room with mini-split heat pump and view of double-sided propane fireplace. Backyard access from eat-in kitchen to large deck with double pergola and hot tub, shed, fenced yard and permitted firepit. Beautifully remodeled eat-in chefs dream kitchen includes custom cabinetry with spectacular drawers for ease of function, granite countertops, large island, built-in Thermador appliances including espresso machine, fridge, freezer, dishwasher, warming drawer and 100-bottle wine cooler and cook top. Brand new heated porcelain tile floors (2025) span from front door, through the kitchen and continue into mudroom/laundry/garage access. Half bath with heated floors complete this level. Upper level provides spacious primary bedroom with closet with built-in storage and additional walk-in closet in beautifully renovated 5pc ensuite bath. Three additional large bedrooms with impressive storage, updated family bath and ducted heat pump to all upper level rooms complete this level. Basement offers home gym, large family/rec area, den with built-ins, 3 pc bath and convenient garage access from basement complete this level. The custom features, upgrades and updates are too long to list. Call for your private viewing today! (id:39198)
Property Details
Interior
Features
Basement Floor
Exercise room
12'1'' x 10'10''Storage
14'6'' x 12'1''Bedroom
10'5'' x 13'1''Recreation room
30'10'' x 12'4''Property History
 50
50



