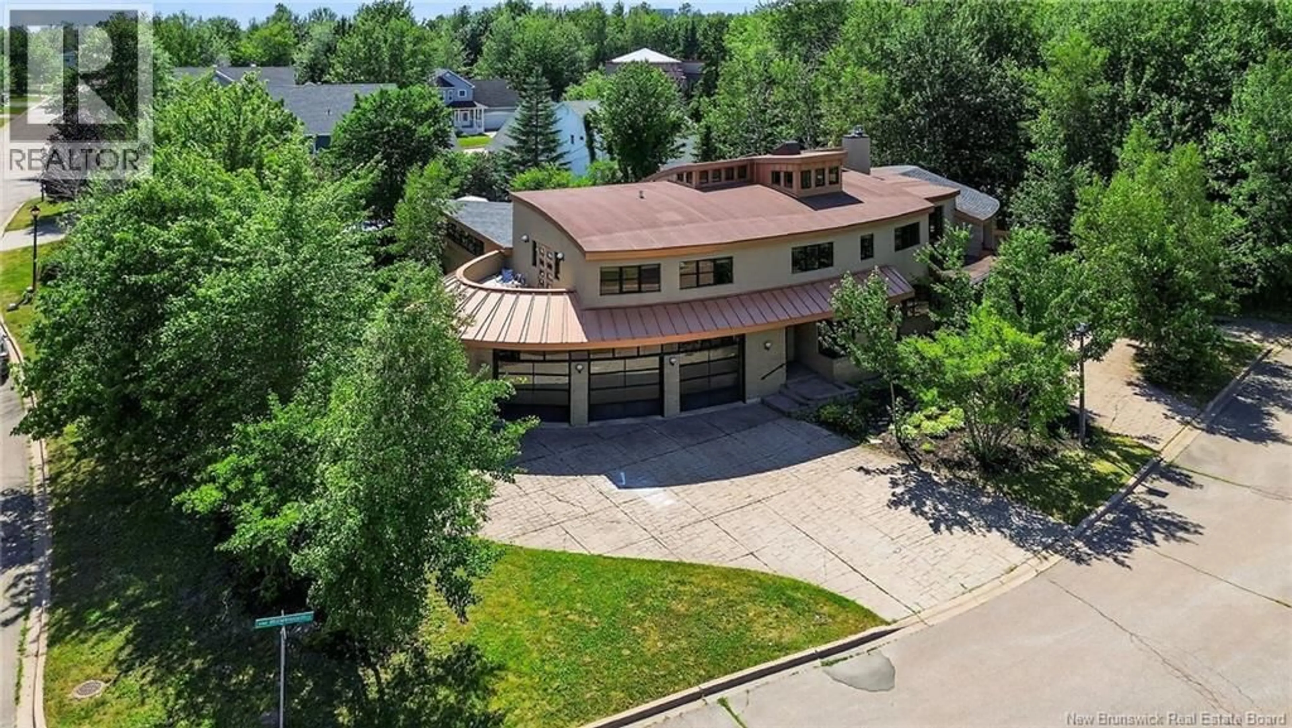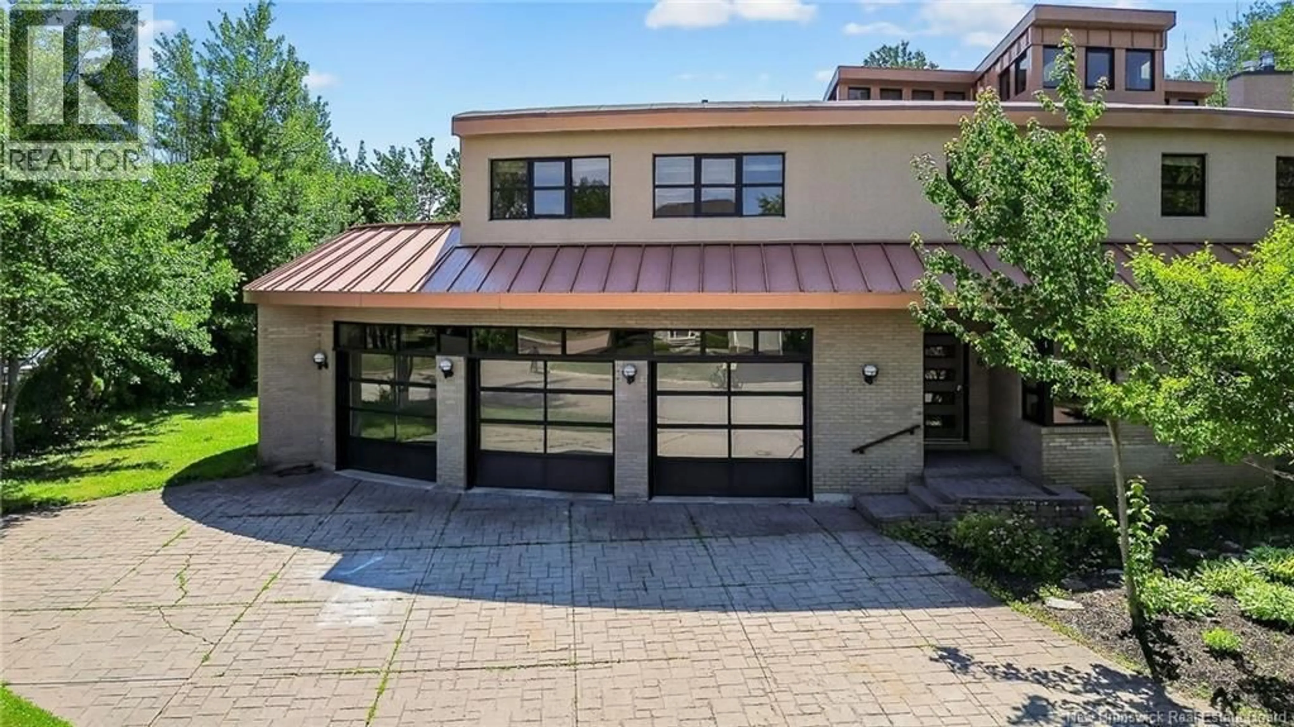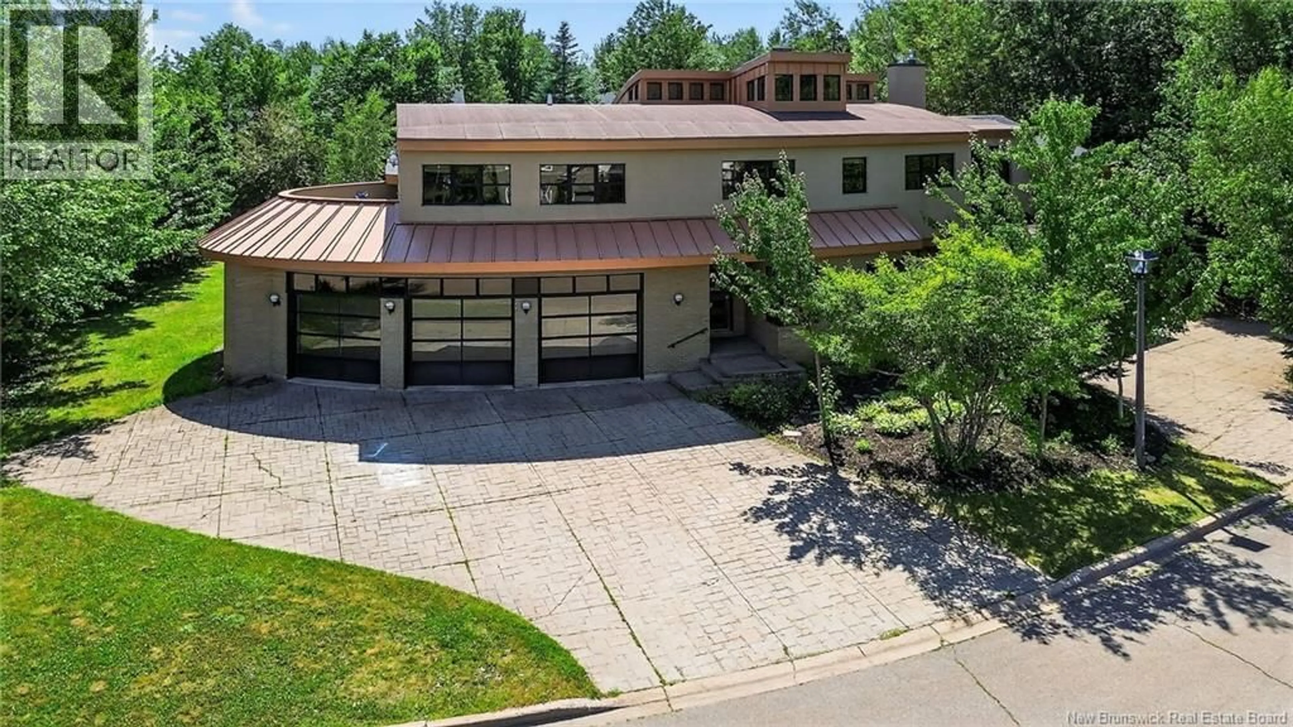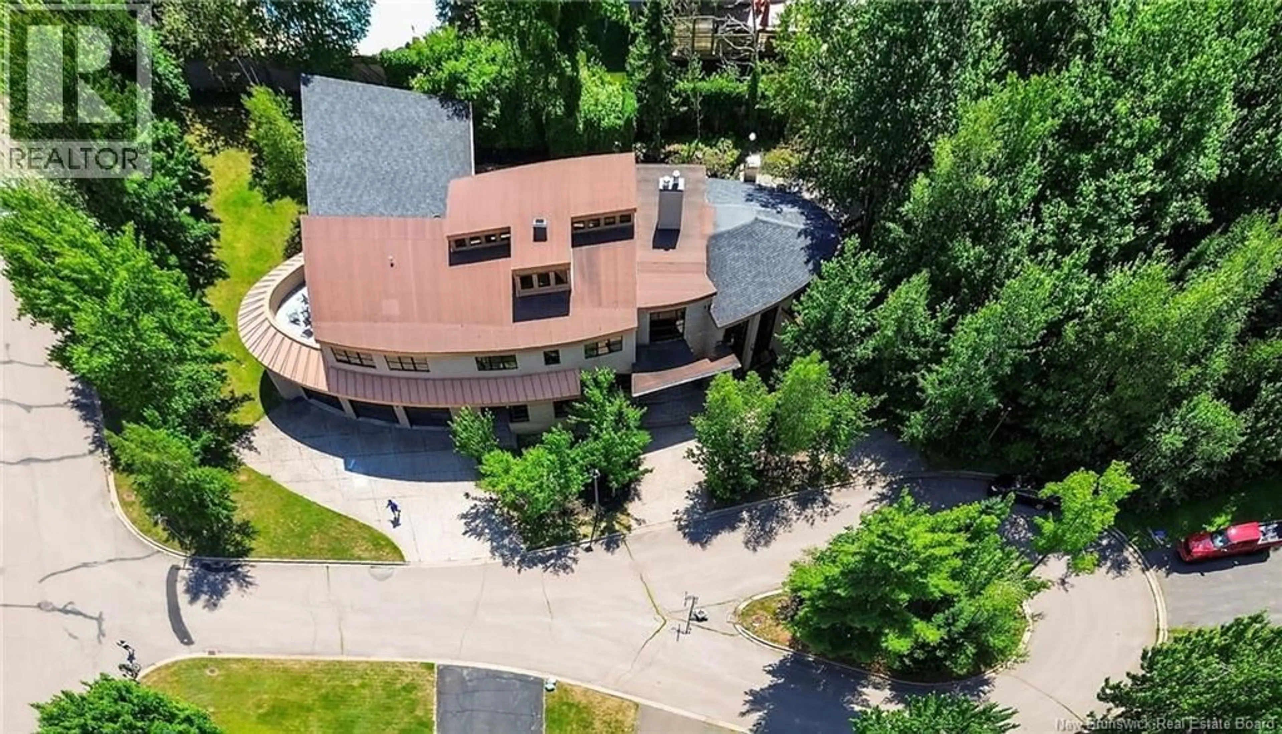6 BRANDYWOOD, Moncton, New Brunswick E1G3V9
Contact us about this property
Highlights
Estimated valueThis is the price Wahi expects this property to sell for.
The calculation is powered by our Instant Home Value Estimate, which uses current market and property price trends to estimate your home’s value with a 90% accuracy rate.Not available
Price/Sqft$129/sqft
Monthly cost
Open Calculator
Description
LUXURY MONCTONS FINEST HOME IS HERE! A truly one-of-a-kind architectural masterpiece nestled on a quiet cul-de-sac in prestigious Moncton North. Assessment $1,175,300. Situated on a lush, treed 0.78-acre lot with a circular driveway, this climate-controlled home offers over 8,000 sq. ft. of luxury living space, including a fully finished basement. Double lot of 3159m2 may be subdivided if desired. Step inside to soaring 19-ft vaulted ceilings, exposed I-beams, and a dramatic spiral staircase that sets the tone for this remarkable residence. The main level features a grand living room with floor-to-ceiling windows, a gourmet kitchen with oversized island and ample cabinetry, a formal dining room, mudroom, laundry area, and a commercial-grade 18x30 indoor heated pool with full bath and direct patio access. A beautiful bedroom with adjoining den completes this level. Upstairs, the spacious primary suite includes a walk-through closet, spa-inspired ensuite, and private balcony. Four additional bedrooms share two Jack & Jill bathrooms; one has access to a rooftop lookout. A second staircase connects all three levels. The lower level includes a rec room with fireplace, games room, studio, and 800-amp electrical panel. This energy-efficient home also features two geothermal systems, triple garage, and extensive concrete walkways and patios. (id:39198)
Property Details
Interior
Features
Basement Floor
Bonus Room
Utility room
Utility room
Family room
17'9'' x 28'4''Property History
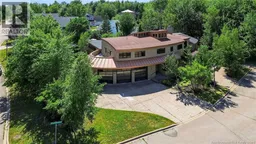 49
49
