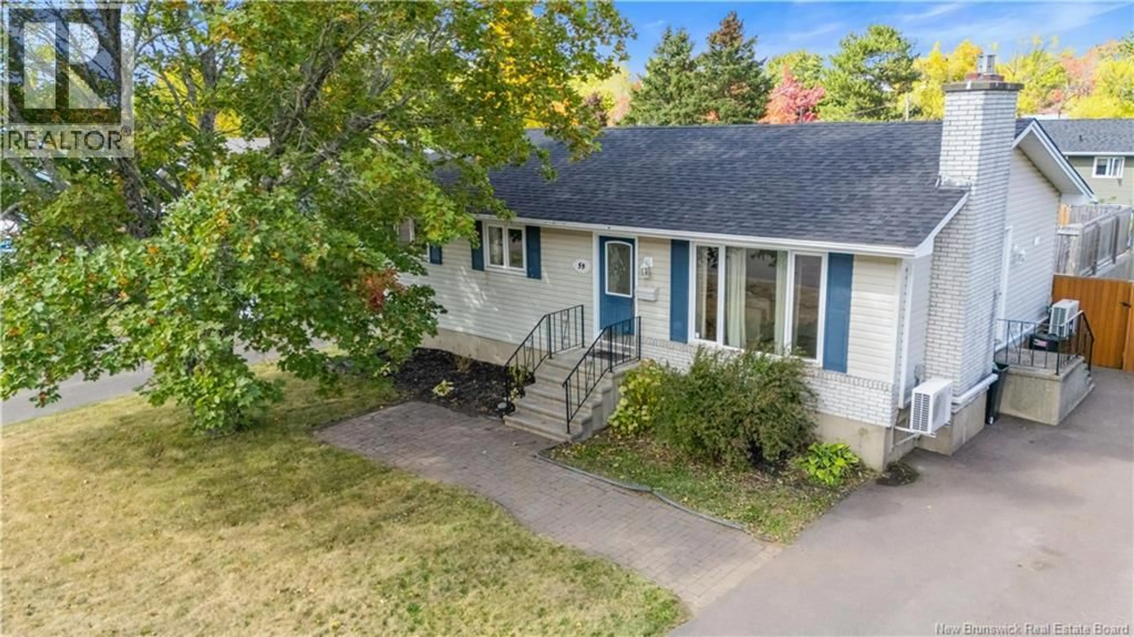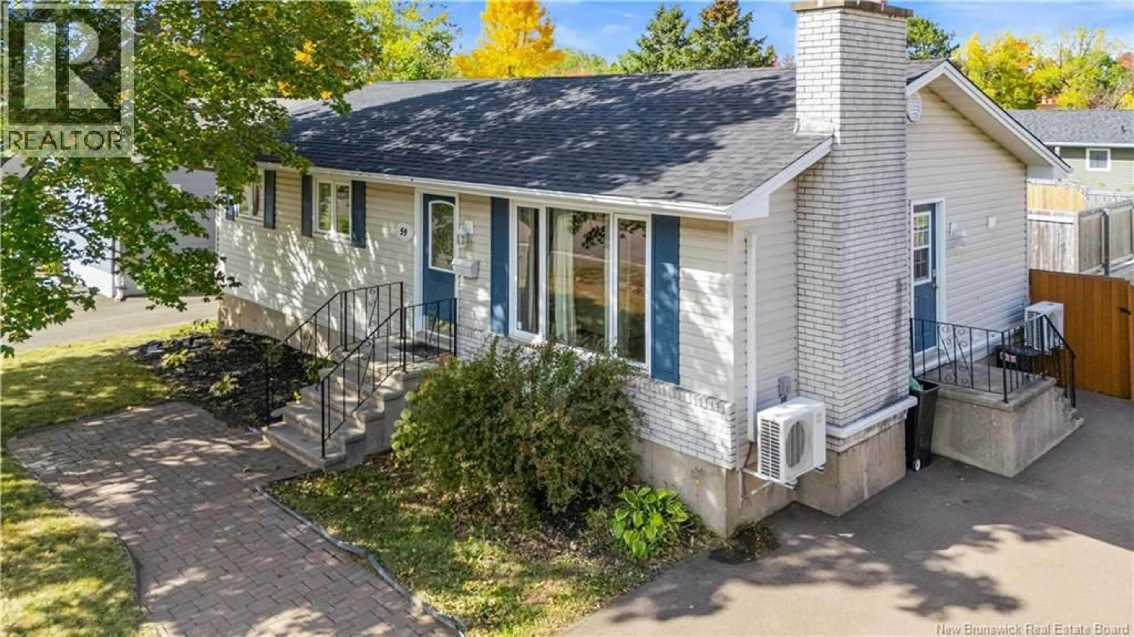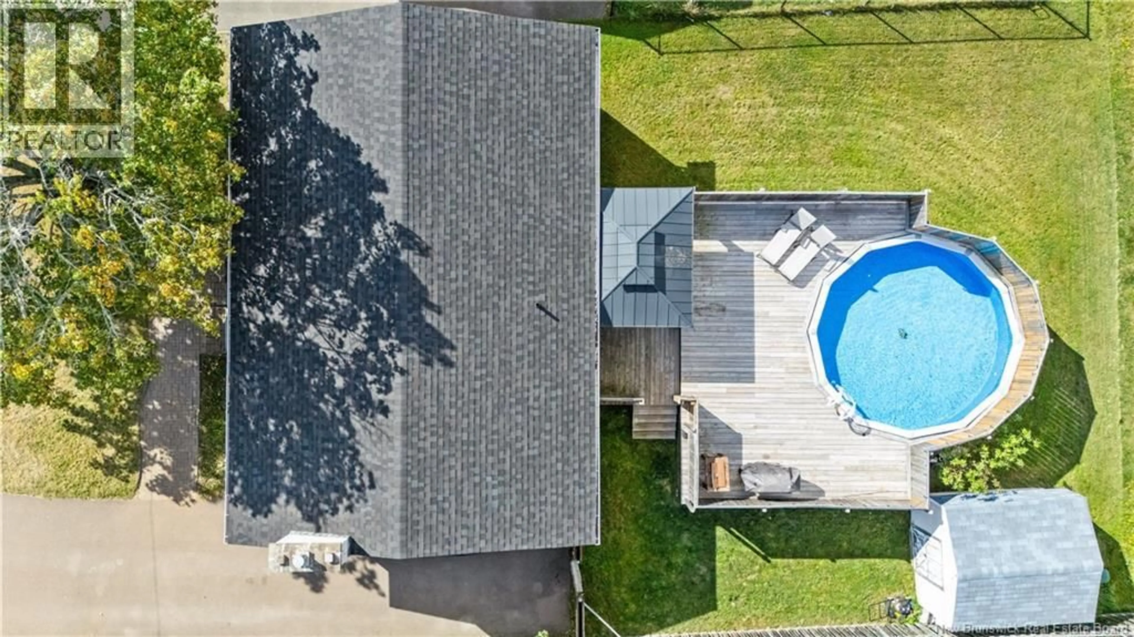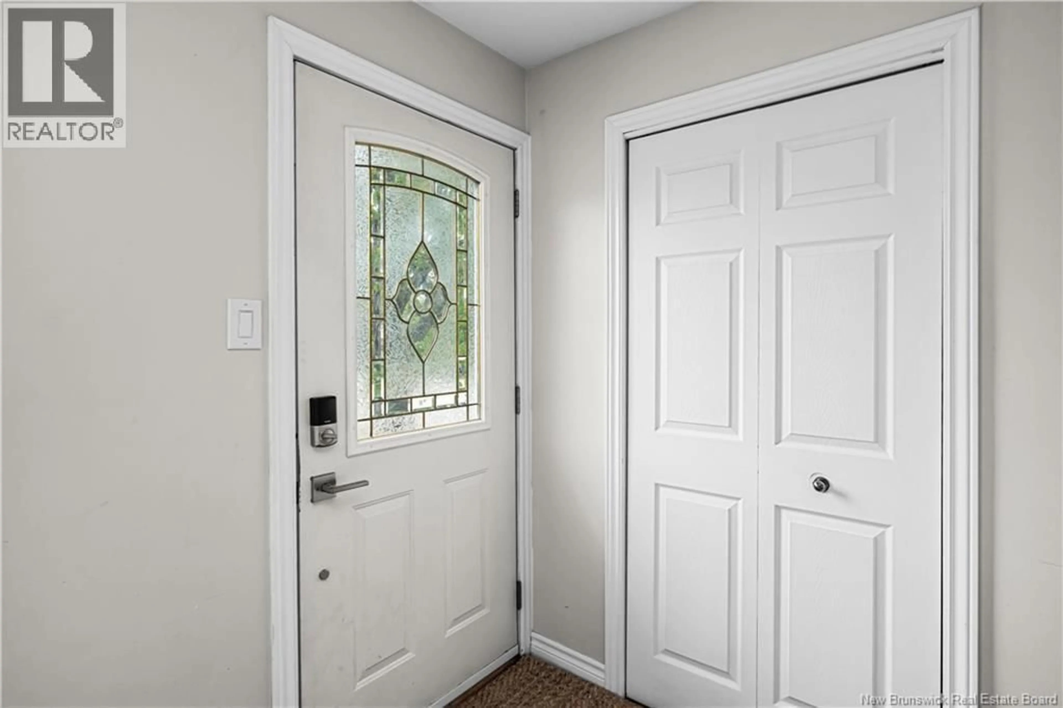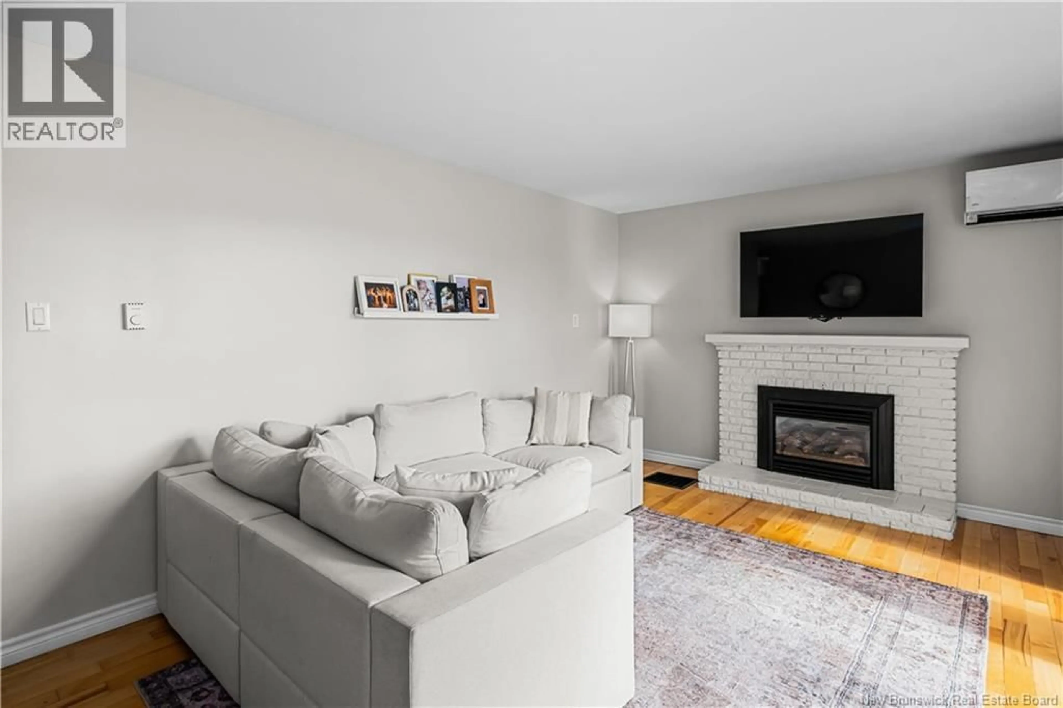59 WYNWOOD DRIVE, Moncton, New Brunswick E1A2M2
Contact us about this property
Highlights
Estimated valueThis is the price Wahi expects this property to sell for.
The calculation is powered by our Instant Home Value Estimate, which uses current market and property price trends to estimate your home’s value with a 90% accuracy rate.Not available
Price/Sqft$185/sqft
Monthly cost
Open Calculator
Description
OPEN HOUSE SUNDAY OCTOBER 5 2PM-4PM A MUST SEE - This Home Stands Out!! The perks are interesting! Proximity to Kay Arena and schools. Convenient, for families with children, good residential street with a family-friendly feel and Nearby essentials (shopping, dining, parks, public transit. CHARMING BUNGALOW Welcoming front entry with clean, neutral finishes, bright, open living area with ample natural light with smooth flow to dining and kitchen for entertaining. Modern white kitchen cabinets, backsplash, breakfast nook or informal dining. Looking out the patio doors you will see large deck** adjacent to dining area, ideal for outdoor dining and entertaining and above-ground pool** with surrounding space for loungers and guests. Generous yard space behind the pool/deck; Room for children to play, family BBQs, and gardening enthusiasts. Master bedroom: ** Comfortable size with closet space, 2 bedrooms can function as guest room or home office, ideal for children or a hobby room. All bedrooms feature soft neutral tones and convenient access to the bath Updated well-maintained full bathroom. Modern fixtures and vanity. Private side entrance with possibility for in-law suite or apartment. Lower level Full-functioning kitchen and Living Room 4 pcs bathroom and comfortable common area, 2 non-conforming bedrooms and a dedicated laundry area dont miss out ! NEW ROOF, TWO MINI SPLIT AND ELECTRIC FIREPLACE ! Call your realtor today for private viewing. (id:39198)
Property Details
Interior
Features
Basement Floor
4pc Bathroom
5'6'' x 7'2''Bedroom
12'0'' x 13'2''Bedroom
8'3'' x 11'3''Kitchen/Dining room
10'10'' x 17'5''Exterior
Features
Property History
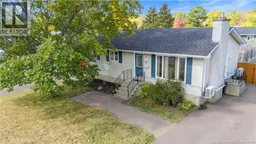 50
50
