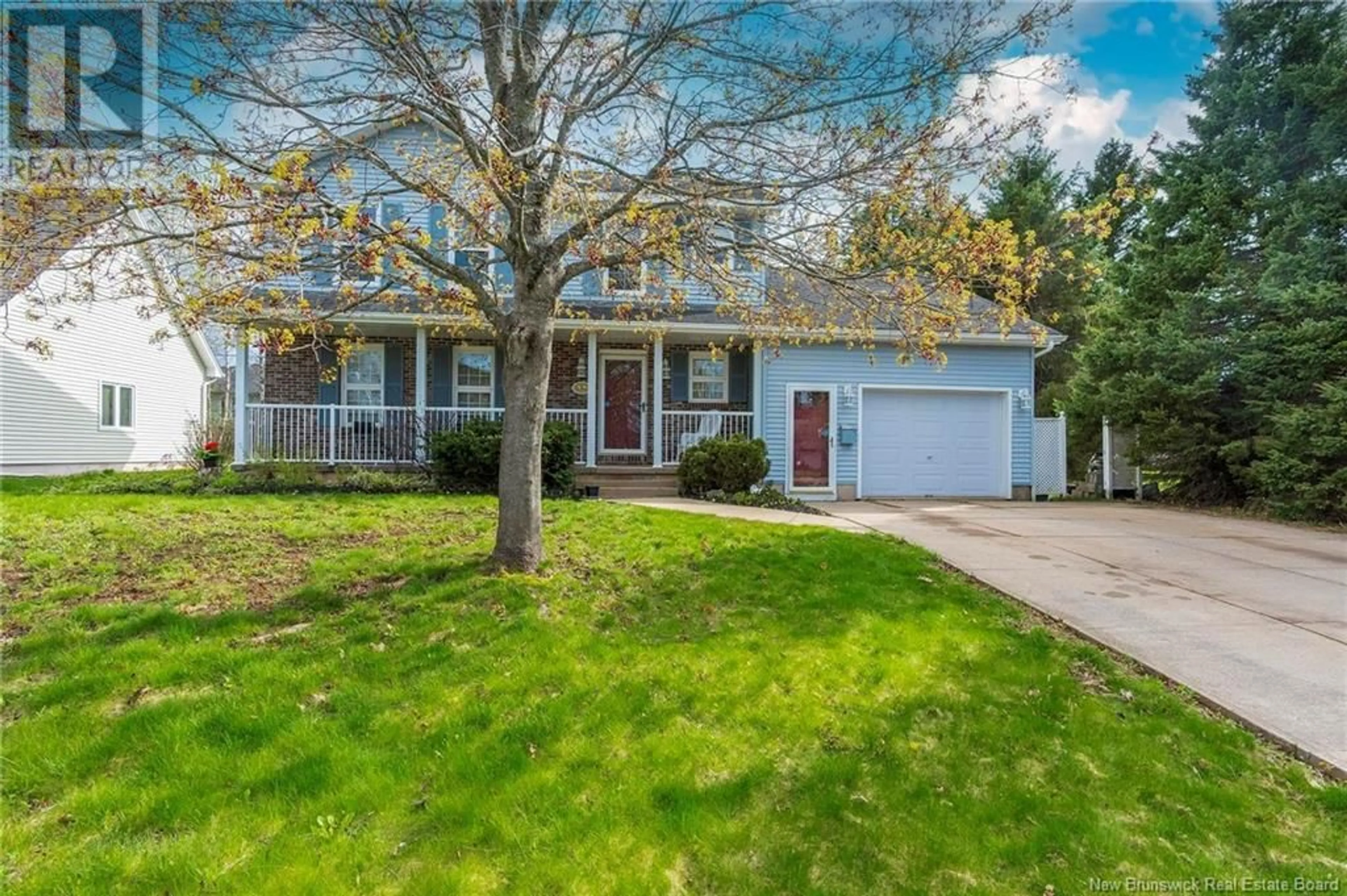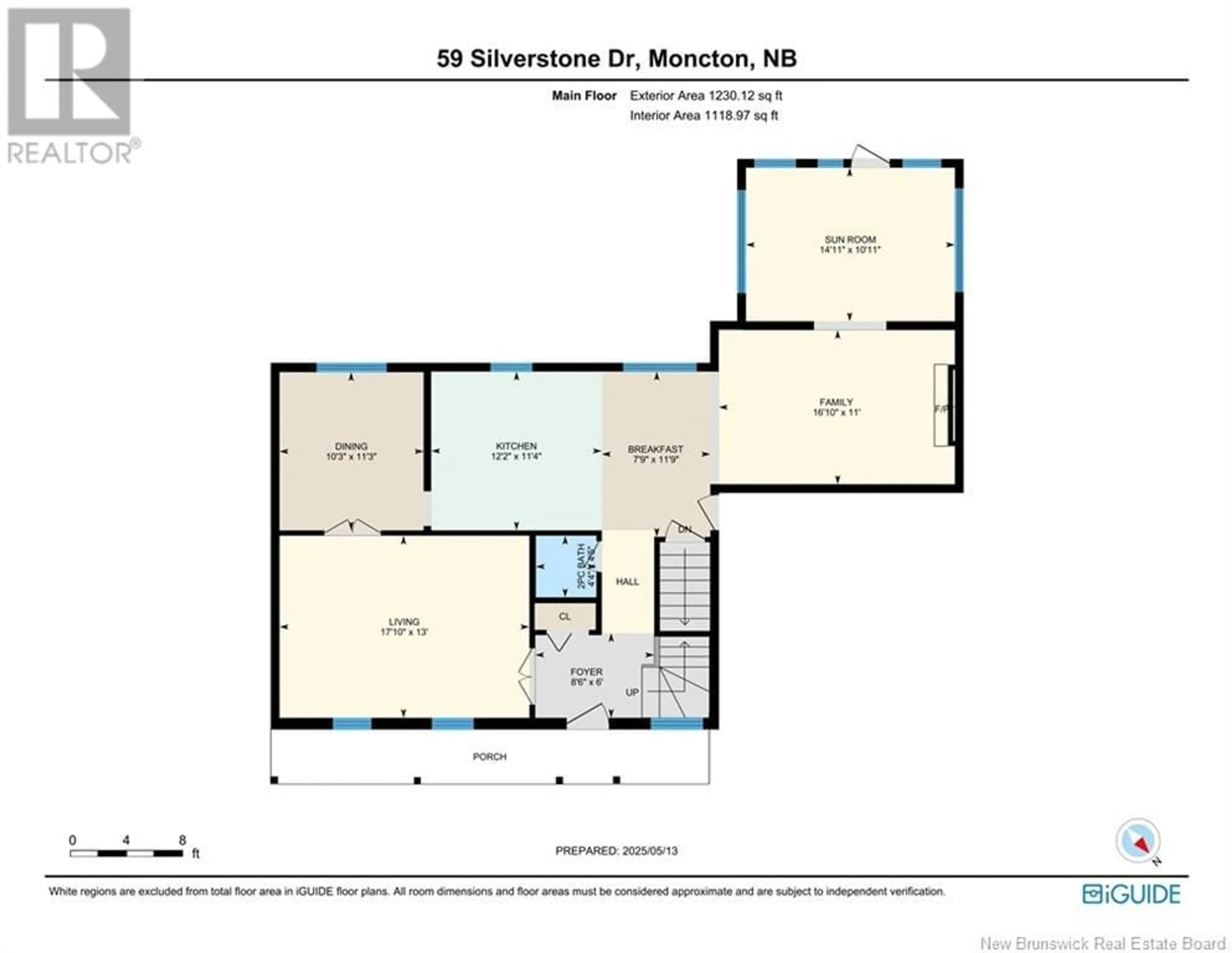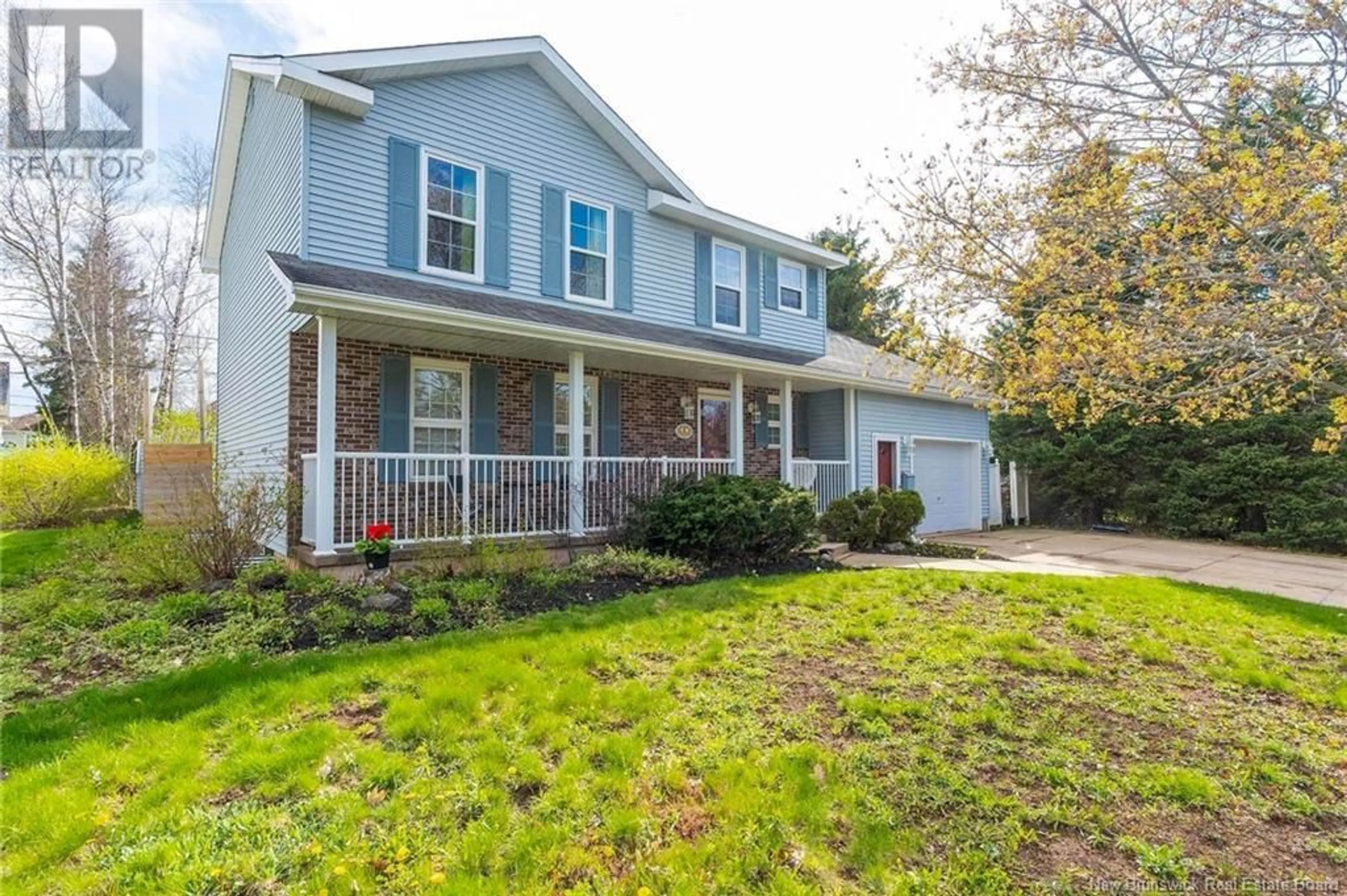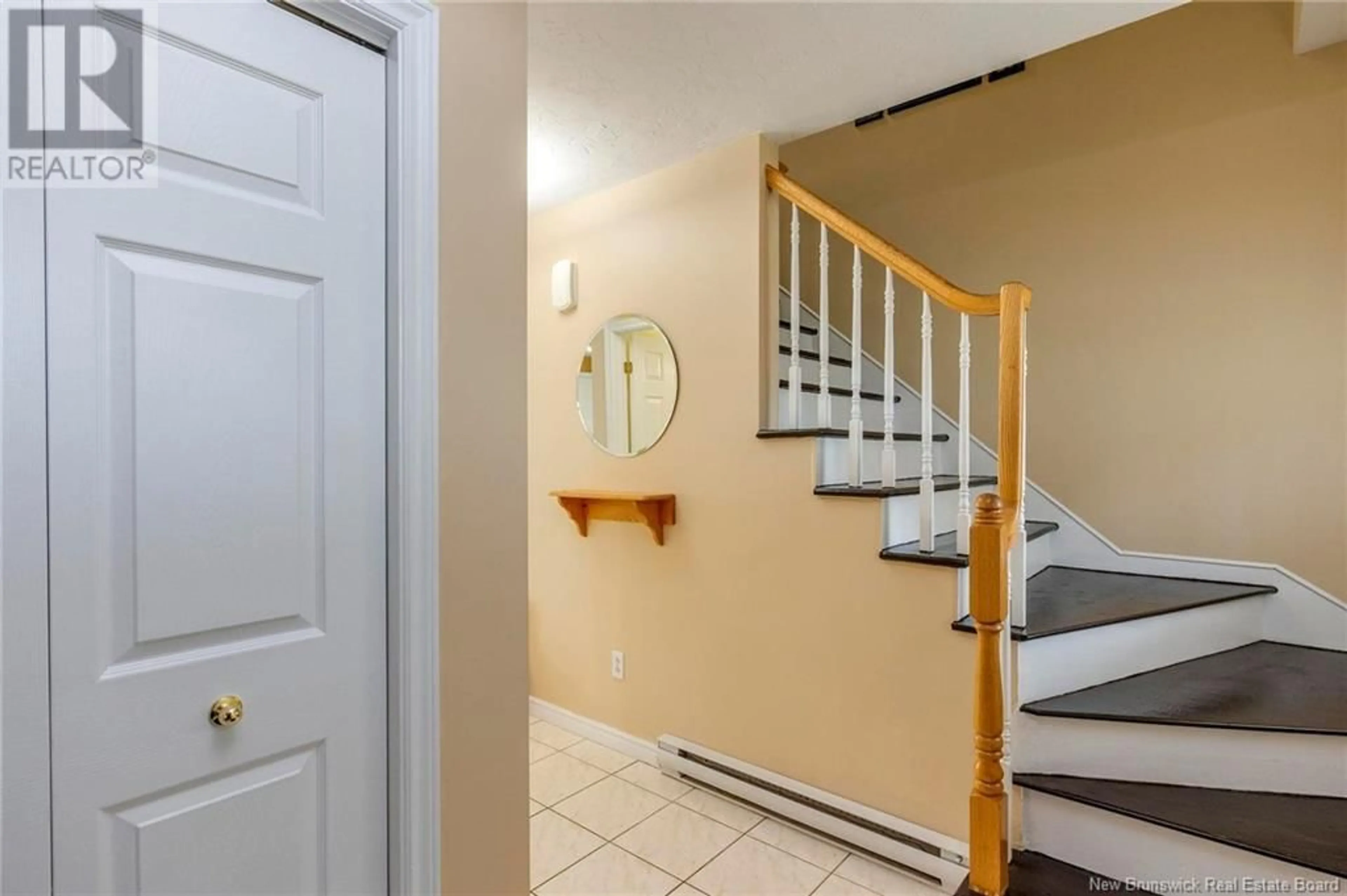59 SILVERSTONE DRIVE, Moncton, New Brunswick E1G1G8
Contact us about this property
Highlights
Estimated ValueThis is the price Wahi expects this property to sell for.
The calculation is powered by our Instant Home Value Estimate, which uses current market and property price trends to estimate your home’s value with a 90% accuracy rate.Not available
Price/Sqft$237/sqft
Est. Mortgage$2,143/mo
Tax Amount ()$5,055/yr
Days On Market30 days
Description
Welcome to 59 Silverstone Drive, The Most sought after area in Moncton Northend. Step inside to a bright foyer that leads to a lovely french door to a spacious living room, a spacious dining area, perfect for a family gathering, and an inviting eat-in kitchen with plenty of cabinet space, seamlessly overlooking the cozy family room with a propane fireplace. The main floor also features 2pc half bath room with a new sink and countertop, along with a stunning 4-season sunroom with heated ceramic floorsa perfect spot to relax while enjoying views of the backyard. Upstairs, youll find a generous primary bedroom with his and hers closets, along with two additional well-sized bedrooms. A large, full bathroom adds to the comfort and functionality of the upper level. The fully finished basement expands your living space with a family room, an extra bedroom (added in 2022), a dedicated office, and a large storage/laundry area with potential for an additional bathroom. The back half of the roof was redone in fall 2025. Youll love the new 16' x 23' back deck with a charming gazebo, perfect for outdoor gatherings, along with a fenced-in area for added privacy. New Patio French doors were installed. The mini-split air conditioner and air exchanger were both cleaned in spring 2025. Contact today to schedule your personal viewing! (id:39198)
Property Details
Interior
Features
Main level Floor
2pc Bathroom
Sunroom
10'11'' x 14'11''Family room
11' x 16'10''Dining nook
11'9'' x 7'9''Property History
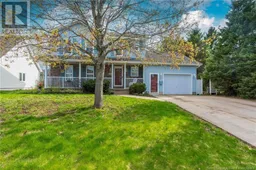 44
44
