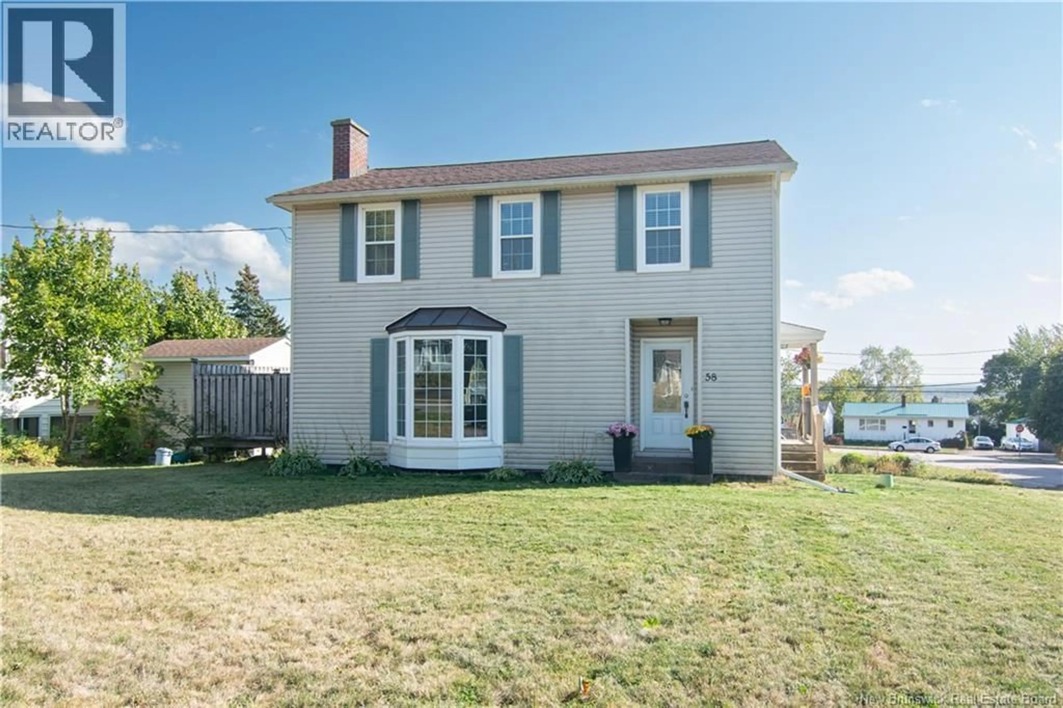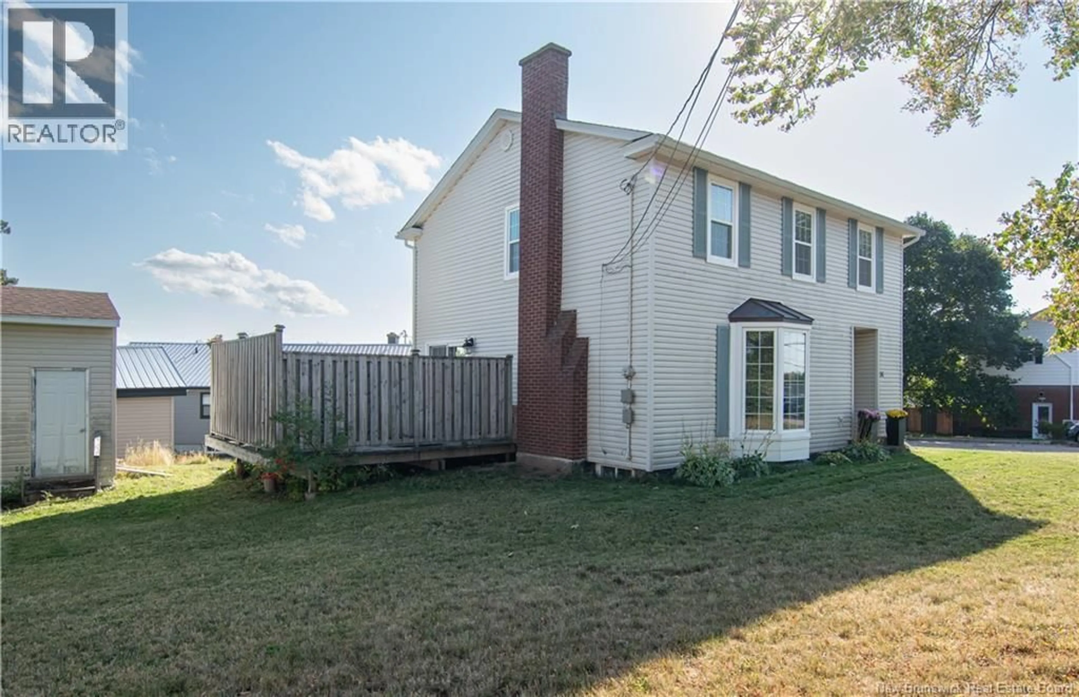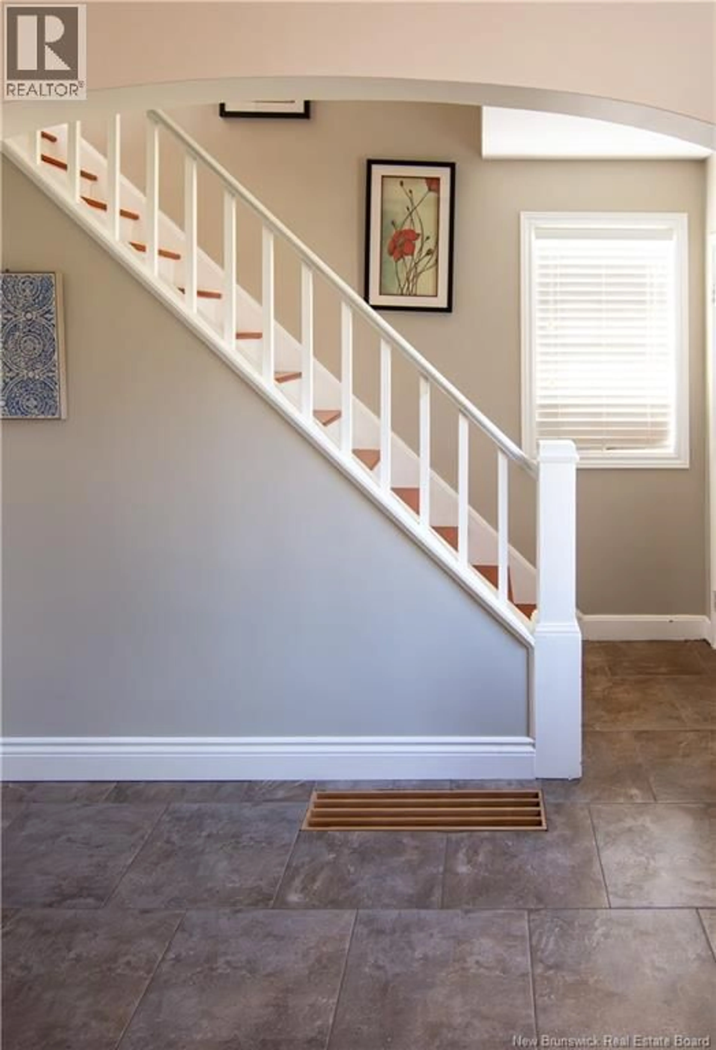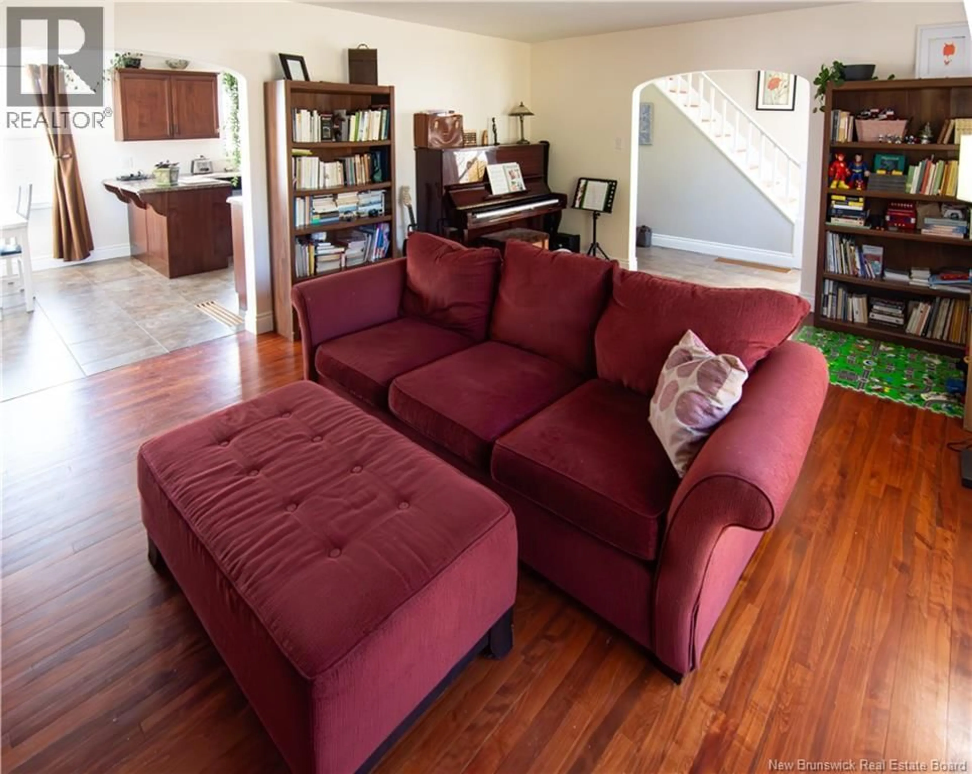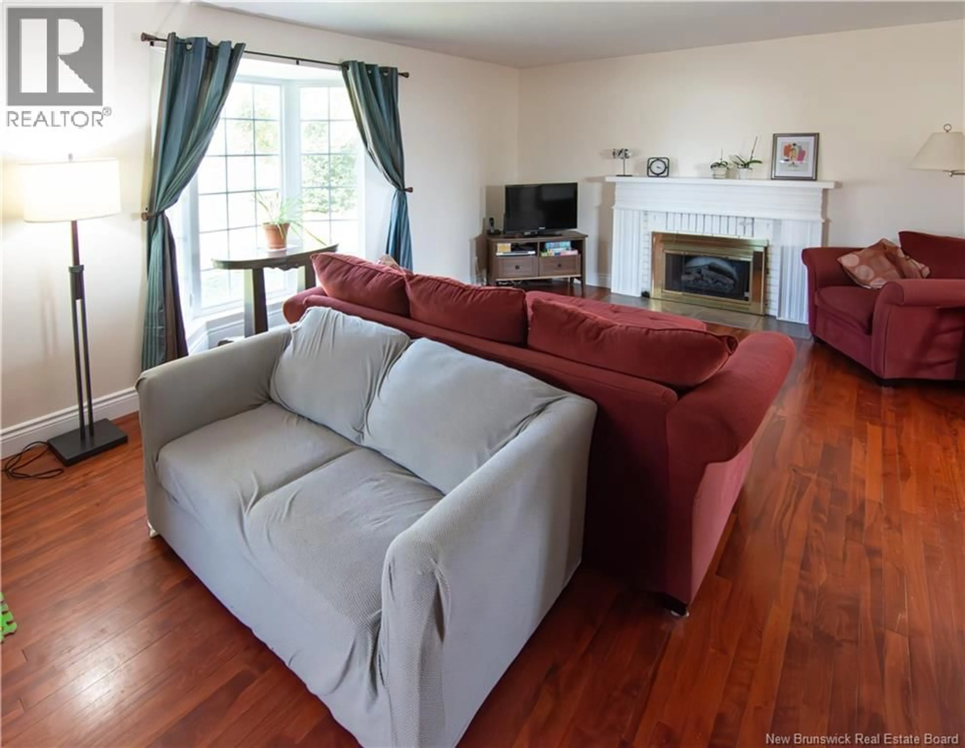58 GLENWOOD DRIVE, Moncton, New Brunswick E1A2M9
Contact us about this property
Highlights
Estimated valueThis is the price Wahi expects this property to sell for.
The calculation is powered by our Instant Home Value Estimate, which uses current market and property price trends to estimate your home’s value with a 90% accuracy rate.Not available
Price/Sqft$230/sqft
Monthly cost
Open Calculator
Description
Bienvenue/Welcome to 58 Glenwood Drive! Nestled just off Shediac Road, this charming two-storey home offers 1,560 sq. ft. of living space in one of Monctons most convenient locations. Close to Champlain Mall, schools, highways, and only minutes from Downtown Moncton, youll enjoy both comfort and accessibility. This 3-bedroom, 2-bathroom home has been tastefully updated over the years with modern touches, including refreshed kitchen cabinets, renovated bathrooms, redone hardwood floors, ceramic tile, vinyl windows, and newer doors. A natural gas forced-air furnace provides efficient heating. The bright main level features an open kitchen and dining area, a spacious living room with an electric fireplace, and a convenient 2-piece bath. Upstairs, the generous primary bedroom boasts a large walk-in closet, complemented by two additional bedrooms and a family bathroom. The unfinished basement provides plenty of storage space, laundry facilities, and future potential for expansion. Outside, youll find a large storage shed and a lovely yard to enjoy. This well-maintained classic is move-in ready and waiting for its next chapter. Dont miss your chance, book your private showing today! (id:39198)
Property Details
Interior
Features
Basement Floor
Storage
26'0'' x 30'0''Property History
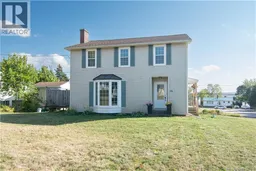 23
23
