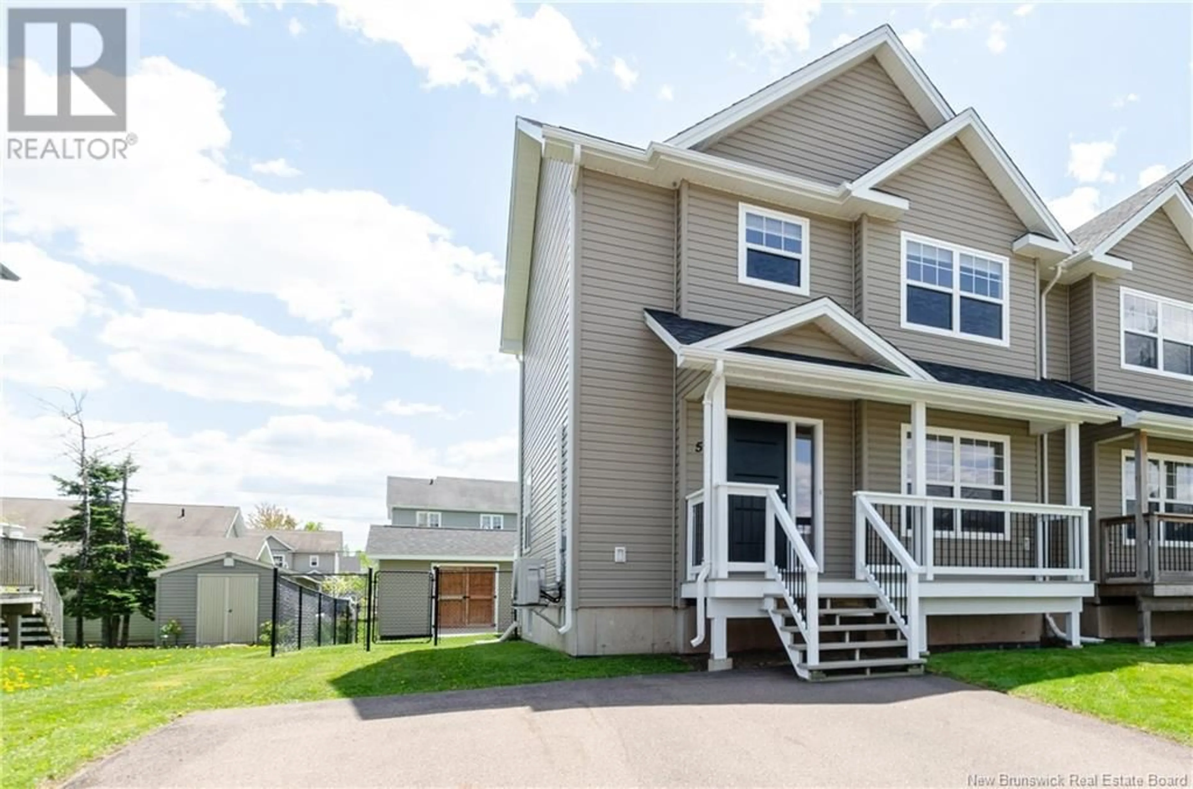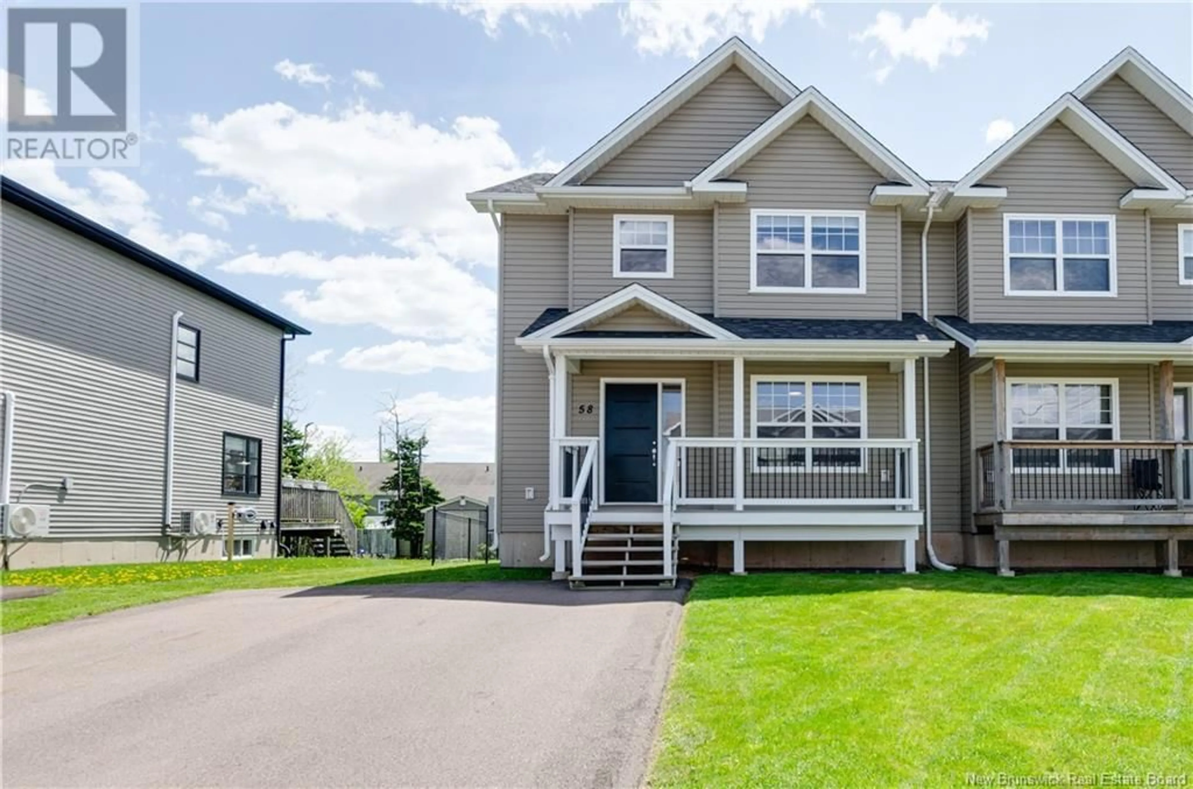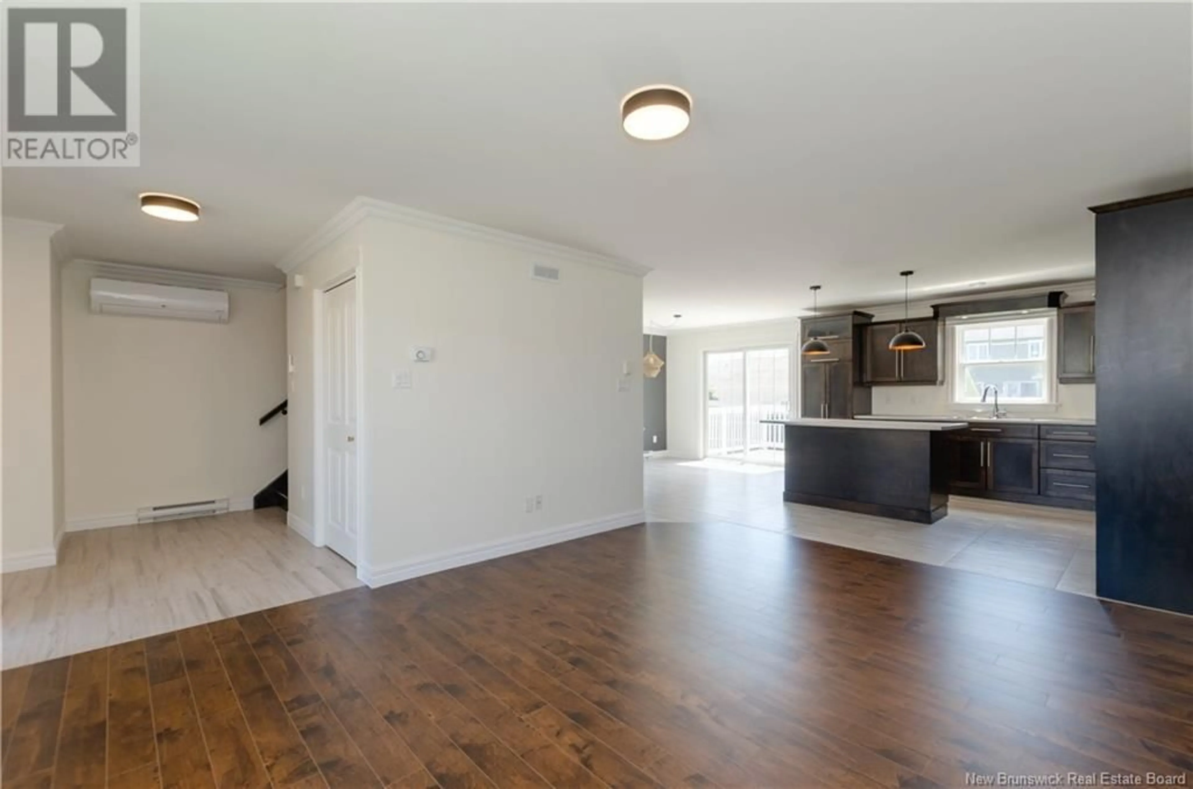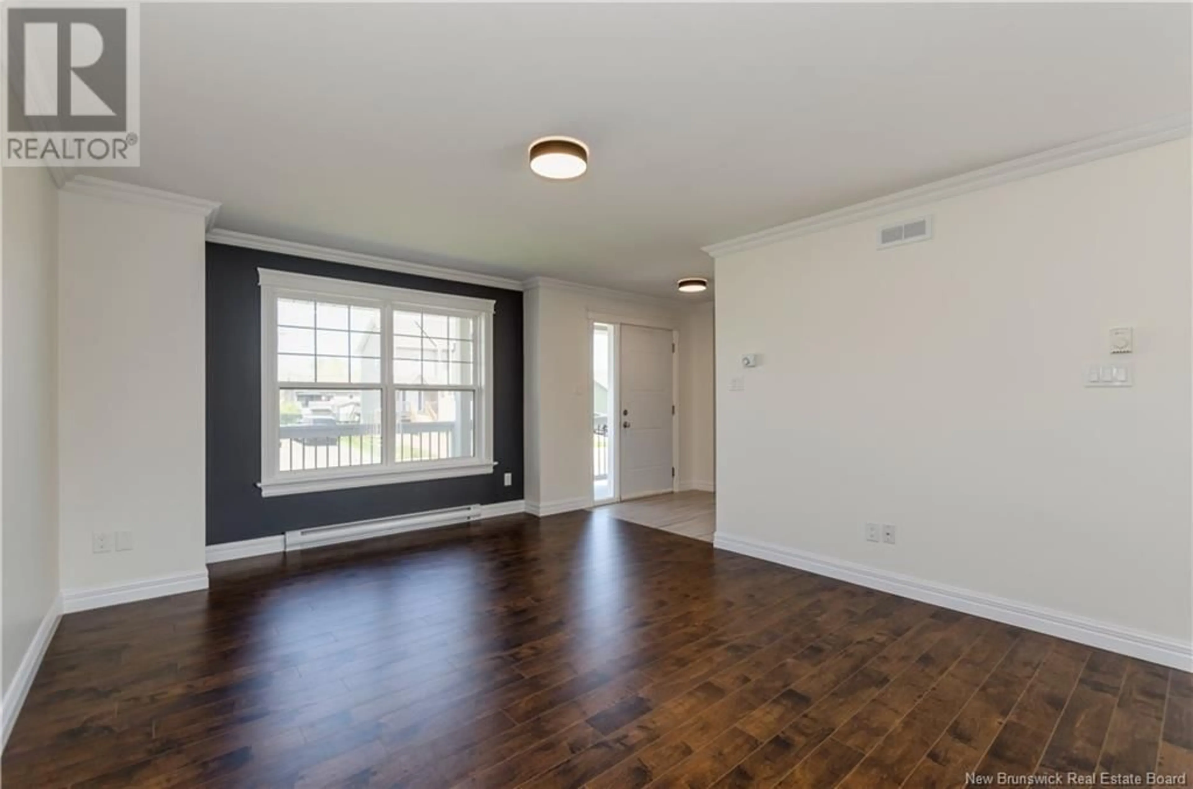58 BREVET, Moncton, New Brunswick E1G5S6
Contact us about this property
Highlights
Estimated ValueThis is the price Wahi expects this property to sell for.
The calculation is powered by our Instant Home Value Estimate, which uses current market and property price trends to estimate your home’s value with a 90% accuracy rate.Not available
Price/Sqft$272/sqft
Est. Mortgage$1,674/mo
Tax Amount ()$3,353/yr
Days On Market1 day
Description
THIS IS AN ABSOLUTELY GORGEOUS HOME THAT IS IN IMMACULATE CONDITION AND OFFERS OVER 2000 SQ FEET OF LIVING SPACE! Upon entering, you are welcomed into the inviting, well laid out bright main level offering a living room with new flooring and crown molding flowing into spacious kitchen with rich stained cabinetry and stainless appliances, dining area with patio doors leading to the back deck and a nice size fully fenced in yard with a a 12x16 storage shed. A convenient powder room and mini split heat pump for comfort and efficiency (2023) complete the main level. Ascend the hardwood staircase to the upper level featuring three nice size bedrooms, including the primary with a walk in closet. Family bath boasts a soaker tub and separate shower. You will find additional living space in the beautifully finished lower level with a large family room and games room offering a convenient wet bar and cabinetry for your entertaining, playroom or hobbies. Half bath and laundry complete the lower level. The games room could easily be converted to a fourth bedroom if needed. There is a rough in for a shower in place making it easy to be converted to a full bath. The outside 12x16 storage shed gives you plenty of space for storage. Fantastic location in close proximity to both French and English schools, walking trails, parks, North End YMCA, public transit, highways and all amenities. THIS TURN KEY HOME IS BETTER THAN NEW WITH EVERYTHING COMPLETED AND A MUST SEE! (id:39198)
Property Details
Interior
Features
Basement Floor
Laundry room
2pc Bathroom
Games room
13'11'' x 13'5''Family room
13' x 13'3''Property History
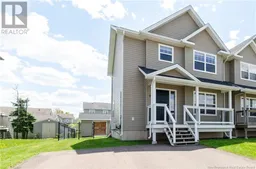 46
46
