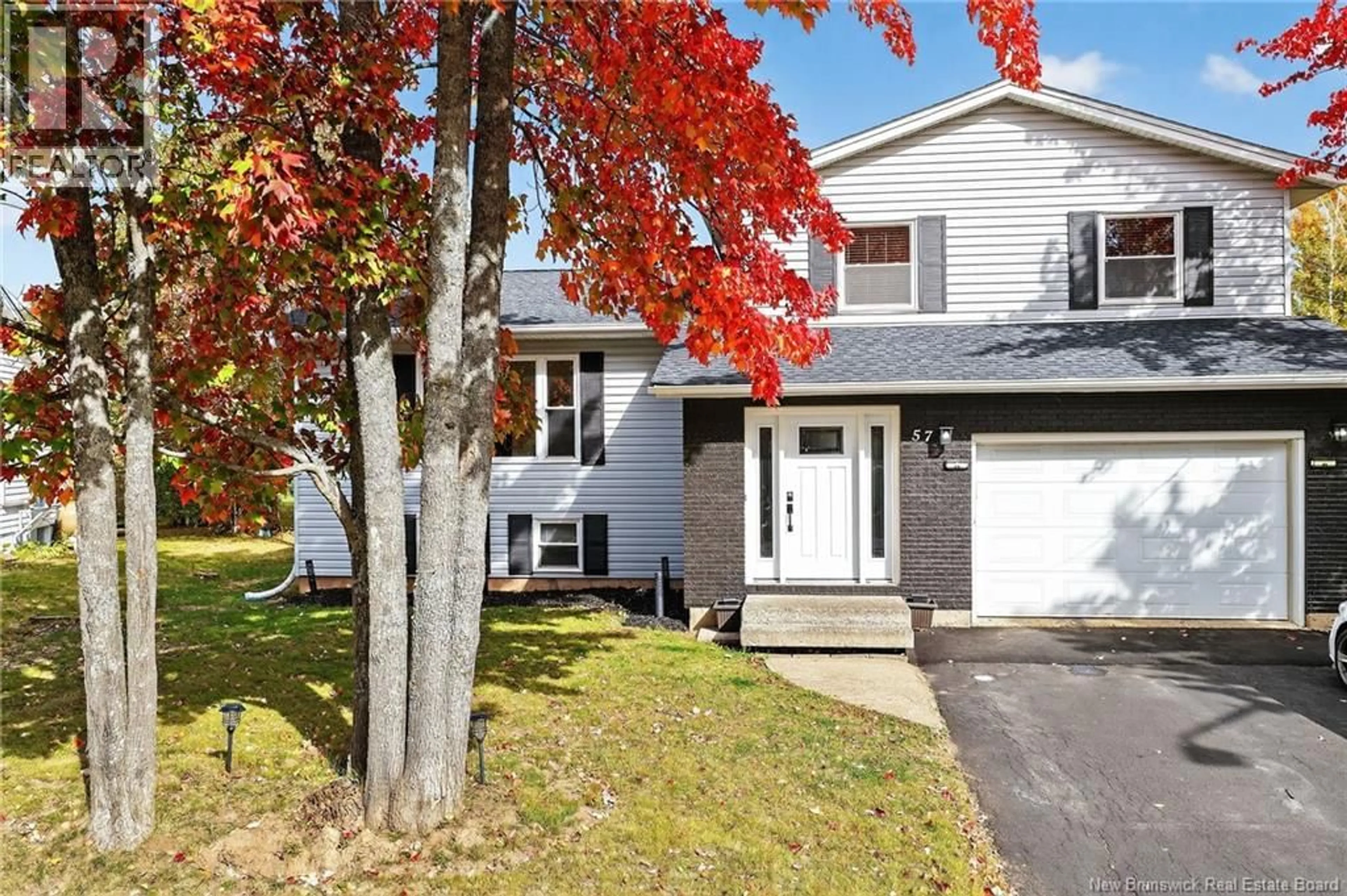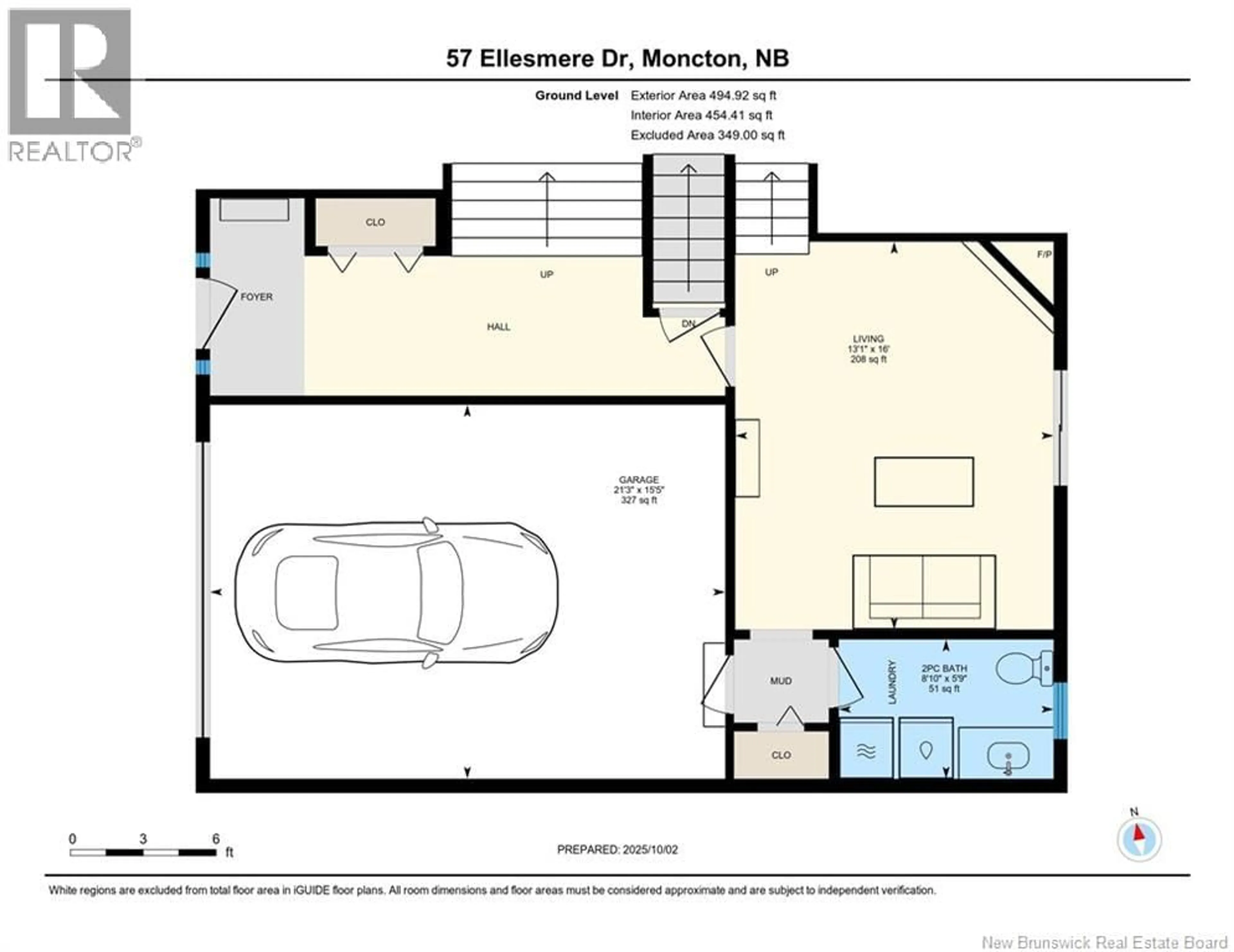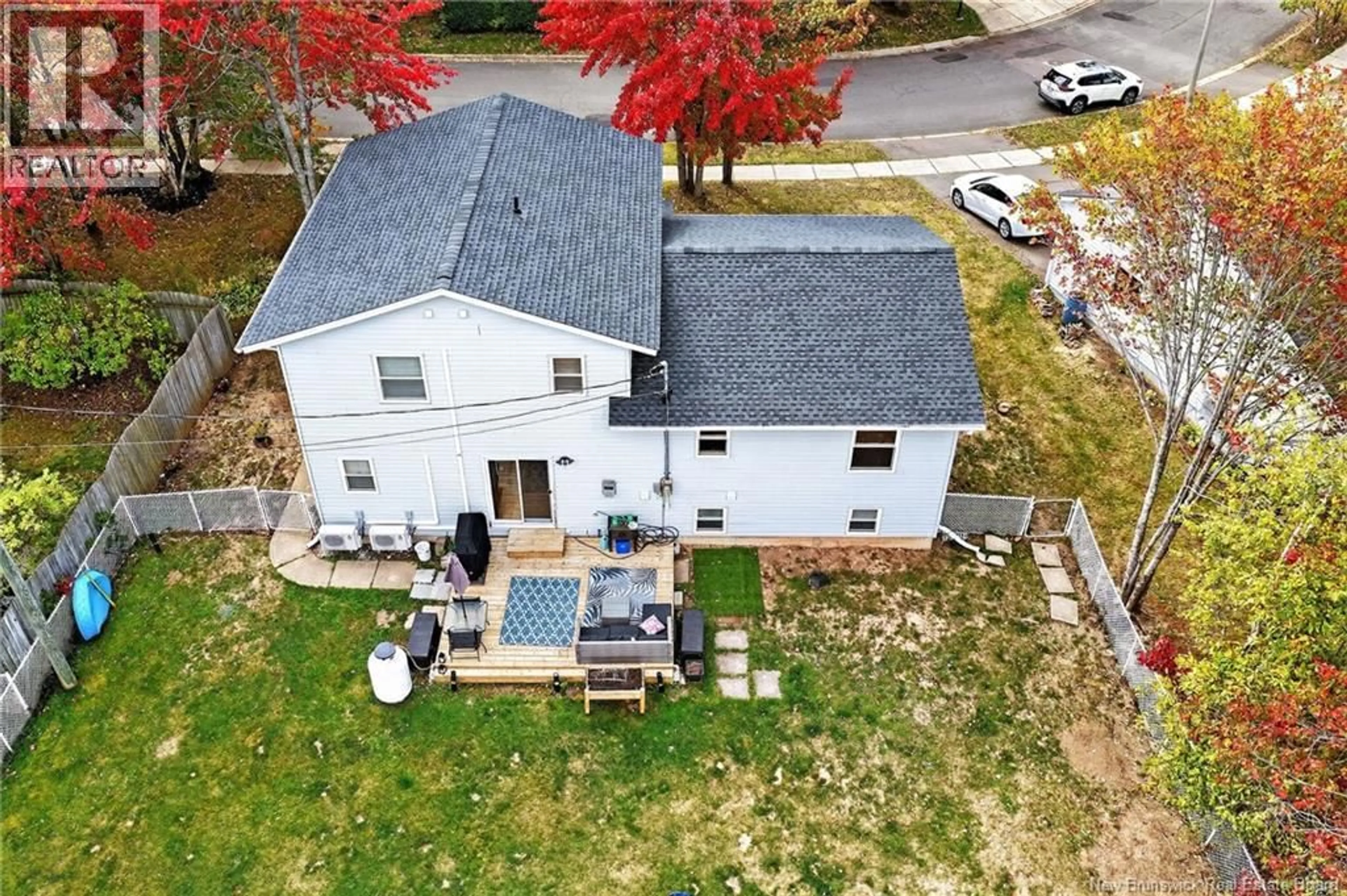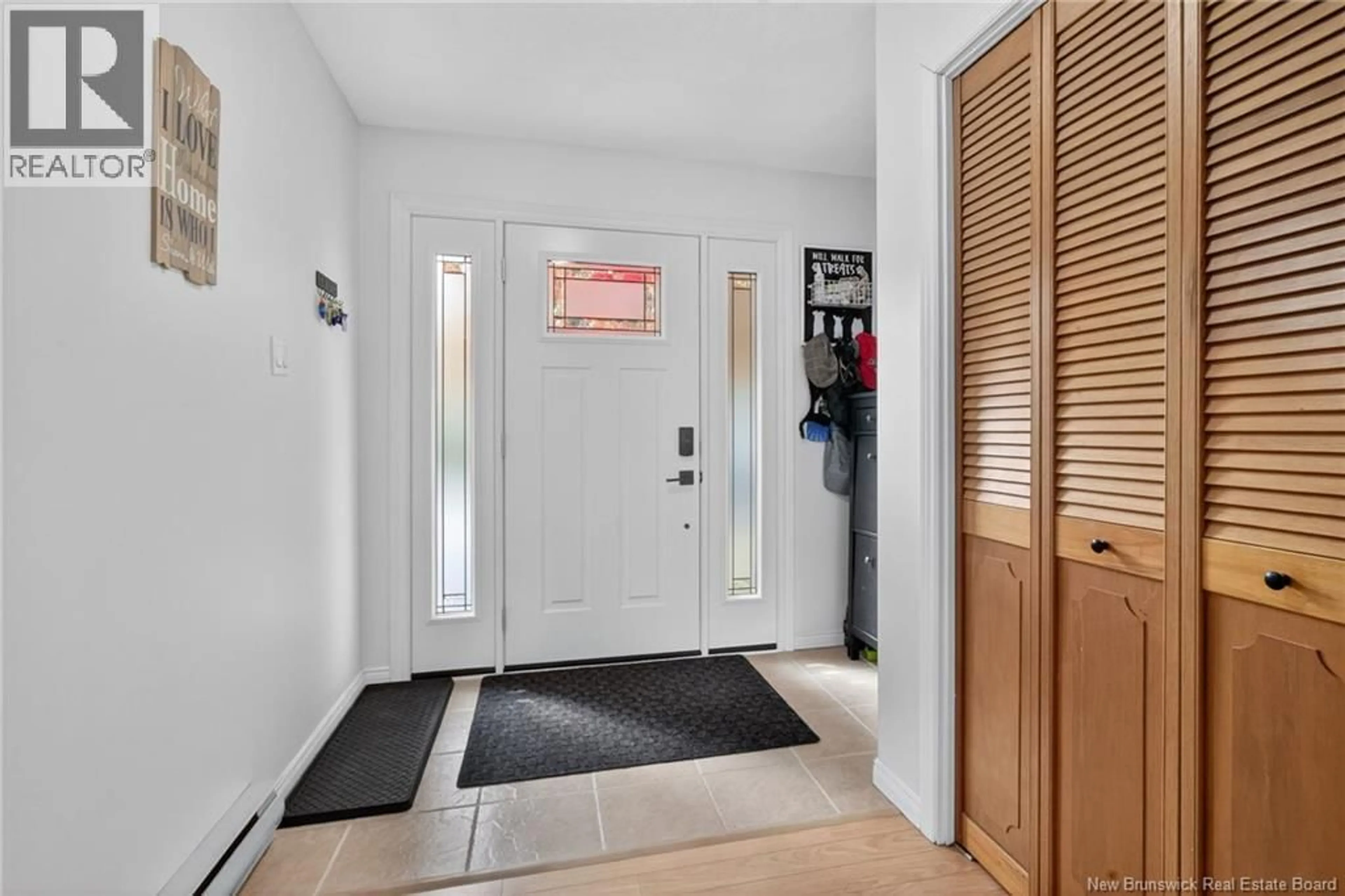57 ELLESMERE DRIVE, Moncton, New Brunswick E1C9L6
Contact us about this property
Highlights
Estimated valueThis is the price Wahi expects this property to sell for.
The calculation is powered by our Instant Home Value Estimate, which uses current market and property price trends to estimate your home’s value with a 90% accuracy rate.Not available
Price/Sqft$204/sqft
Monthly cost
Open Calculator
Description
Welcome to 57 Ellesmere Drive, a spacious 4-level split in Monctons sought-after Pinehurst neighbourhood. Nestled on a quiet, tree-lined street with great curb appeal and a huge fully fenced backyard, this 3-bedroom, 2.5-bath home delivers comfort, function, and lifestyle all in one. Step inside and discover a bright and welcoming main floor where the living and dining spaces flow seamlessly, perfect for entertaining or everyday family life. Upstairs, the primary suite features its own private ensuite, a true retreat at the end of the day. Two additional bedrooms and a full bath complete the level. The lower levels bring incredible flexibility: a family room for movie nights, a home office, gym space, or guest quarters, plus a convenient half bath and laundry to make life easier. With four levels of living, theres room for everyone to spread out while still feeling connected. Outside, the large fenced backyard is a standout feature, offering the perfect setting for kids, pets, and weekend gatherings. The location is unbeatable, just seconds to the highway, schools, shopping, restaurants, and amenities, while still being part of a quiet, family-friendly neighbourhood. Plus, youre only moments from the scenic trails at Centennial Park, adding even more to the lifestyle this home offers. Spacious, versatile, and move-in ready, this Pinehurst property is an opportunity you dont want to miss. Book your showing today! (id:39198)
Property Details
Interior
Features
Basement Floor
Storage
12'7'' x 9'7''Bonus Room
12'7'' x 11'7''Recreation room
10'9'' x 18'10''Property History
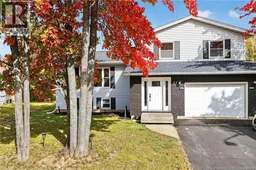 50
50
