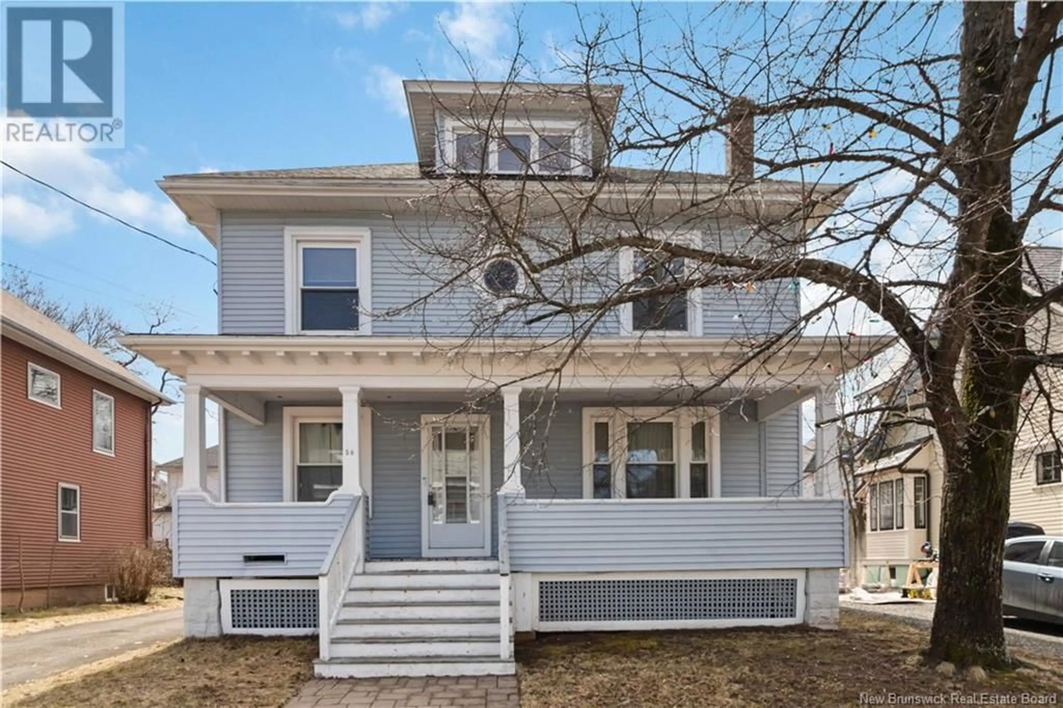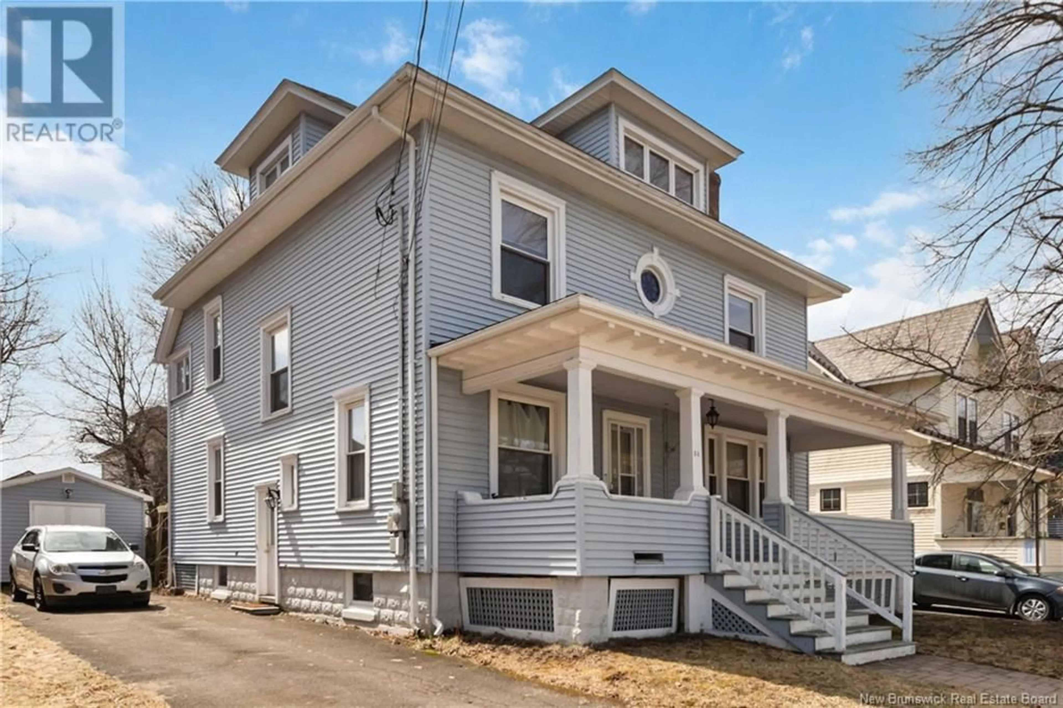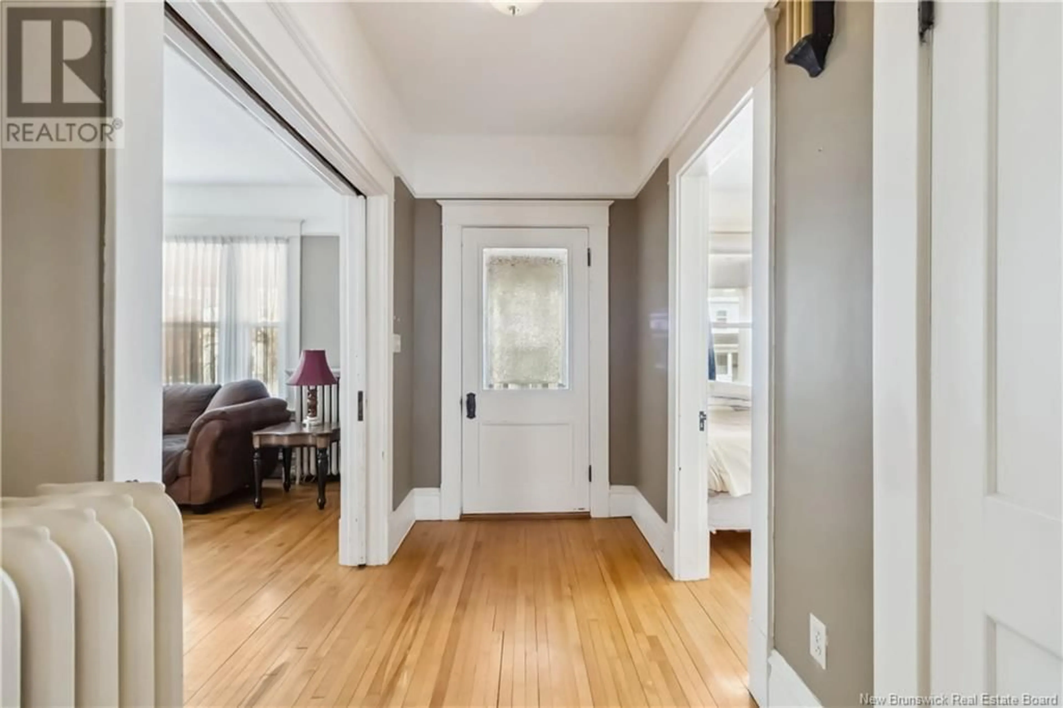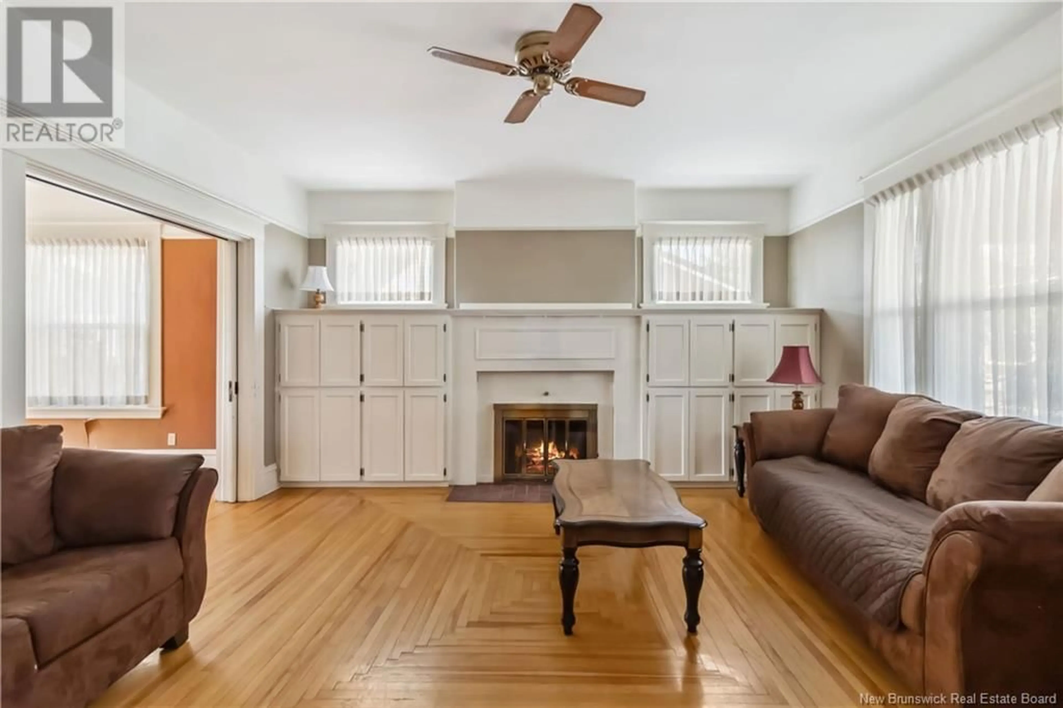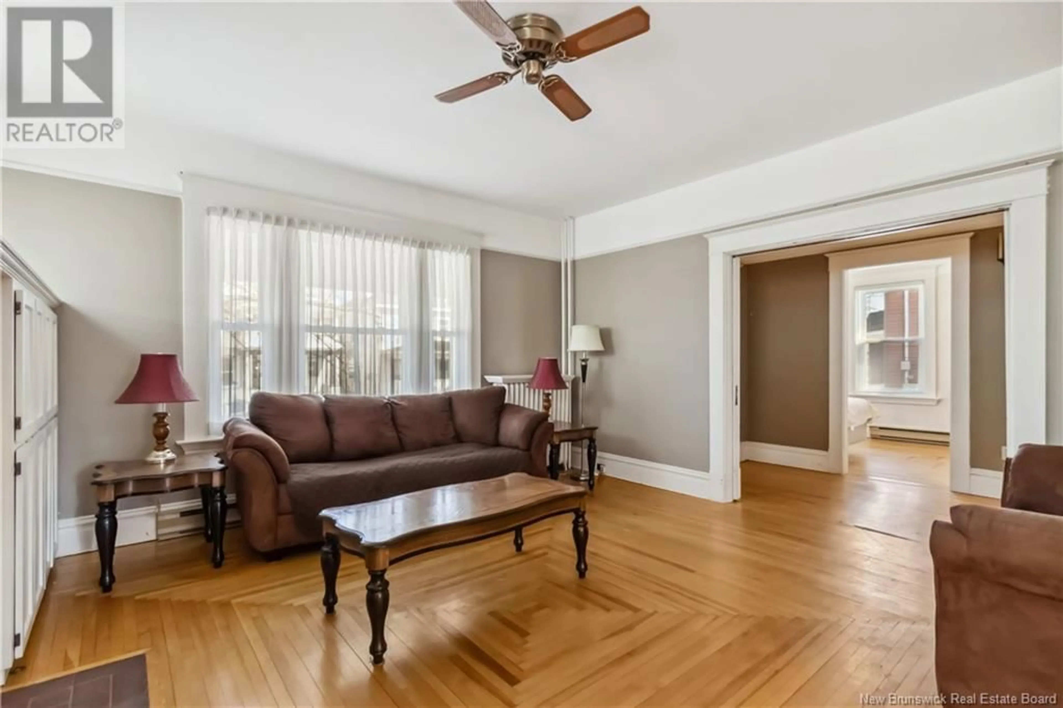56 WILLIAMS STREET, Moncton, New Brunswick E1C2G5
Contact us about this property
Highlights
Estimated ValueThis is the price Wahi expects this property to sell for.
The calculation is powered by our Instant Home Value Estimate, which uses current market and property price trends to estimate your home’s value with a 90% accuracy rate.Not available
Price/Sqft$215/sqft
Est. Mortgage$1,662/mo
Tax Amount ()-
Days On Market2 days
Description
Welcome to 56 Williams Street, a spacious 2.5-storey home nestled in the heart of downtown Moncton! This charming property offers endless possibilities. Step into the foyer and through pocket-sliding doors into a bright living room with a cozy fireplace surrounded by built-in shelving for extra storage. Stunning hardwood floors flow throughout the main level, adding warmth and character. The large dining room is ideal for entertaining, complete with more built-ins and access to a large back patioperfect for outdoor gatherings. The kitchen is fully equipped and features abundant cabinetry, a center island, and loads of prep space. A main floor bedroom and a convenient 2PC bath complete this level. Upstairs, youll find four generously sized bedrooms, a full 4PC bath, and additional hallway storage. Continue up another staircase to a spacious finished loft with skylightsan ideal space for a home office, studio, or playroom. The basement adds even more living space with a family room, 3PC bath, and laundry area. Outside, enjoy a great-sized fenced-in backyard with mature trees, perfect for relaxing or family fun. A large storage shed adds even more convenience. Located within walking distance to shops, restaurants, and all downtown amenities, this home has the space, charm, and flexibility to meet your needswhether you're looking for a forever home or an investment opportunity. Dont miss out! (id:39198)
Property Details
Interior
Features
Basement Floor
3pc Bathroom
Laundry room
9' x 11'Family room
15' x 27'Property History
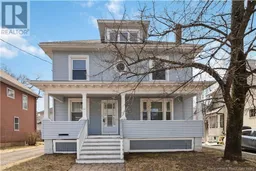 29
29
