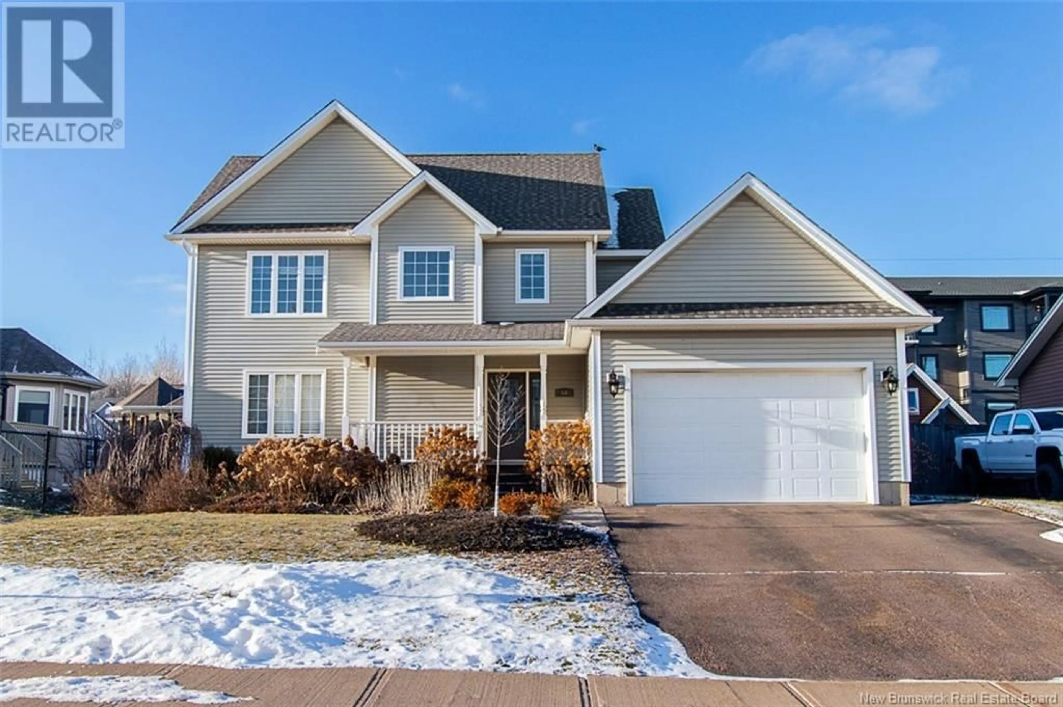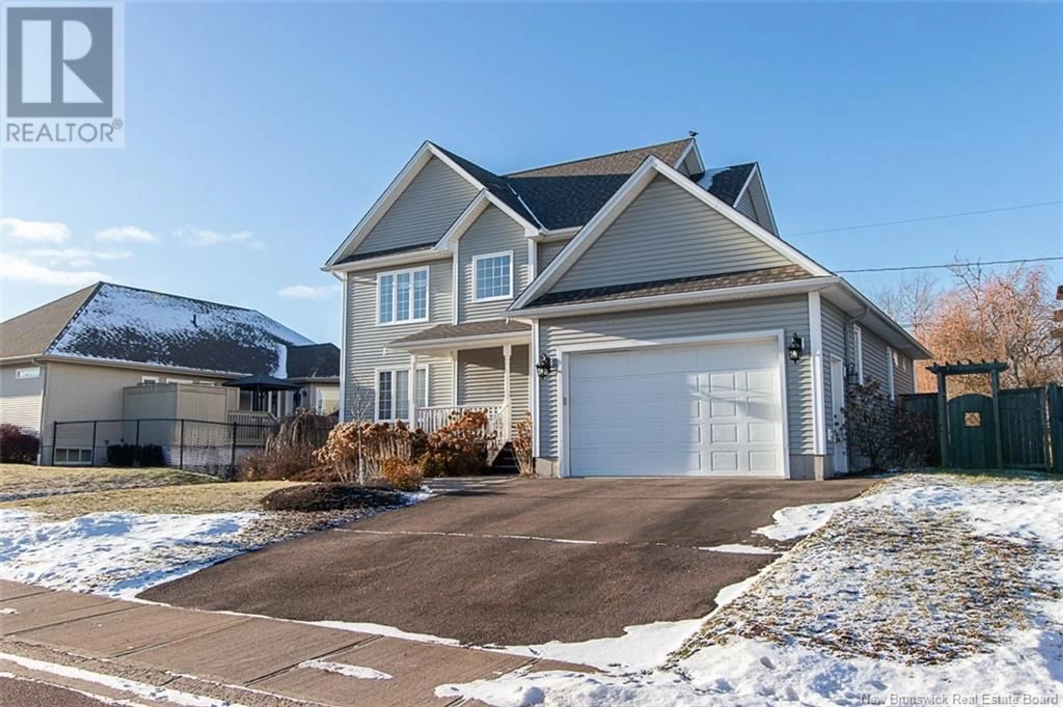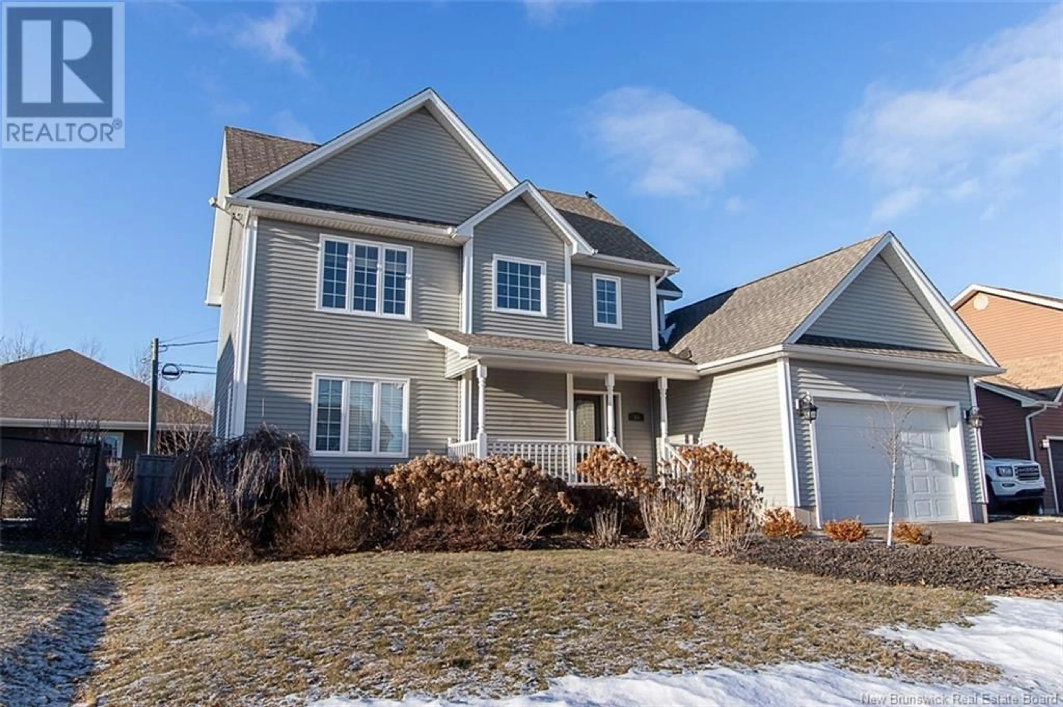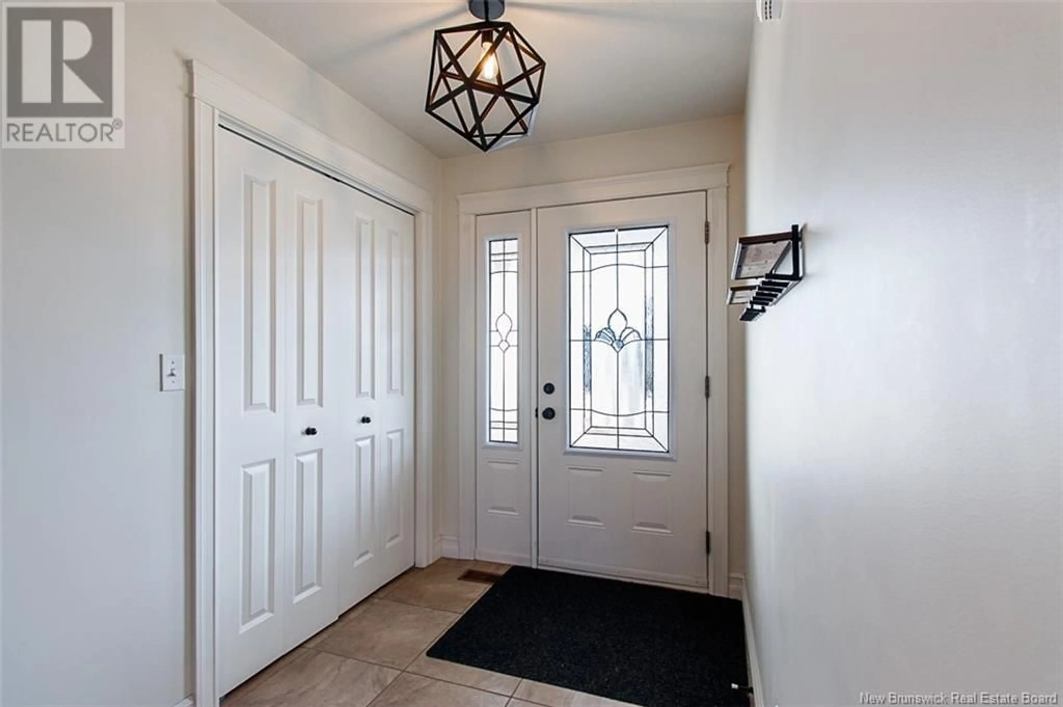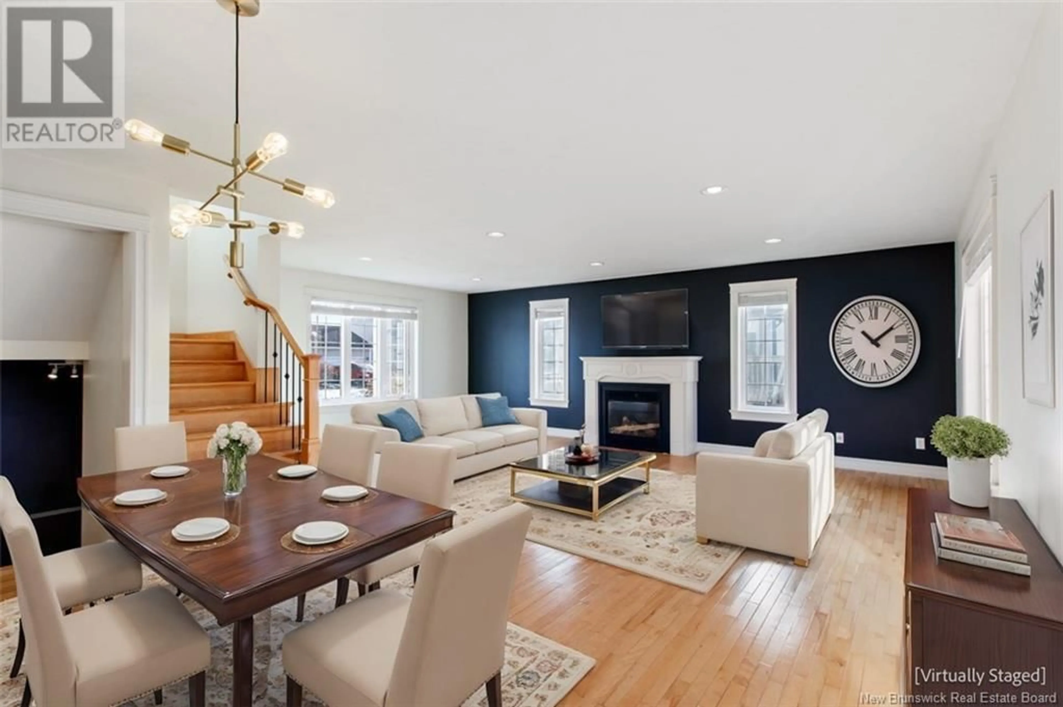54 MCCOY STREET, Moncton, New Brunswick E1G0K6
Contact us about this property
Highlights
Estimated ValueThis is the price Wahi expects this property to sell for.
The calculation is powered by our Instant Home Value Estimate, which uses current market and property price trends to estimate your home’s value with a 90% accuracy rate.Not available
Price/Sqft$263/sqft
Est. Mortgage$2,426/mo
Tax Amount ()$10,638/yr
Days On Market69 days
Description
Motivated Sellers! Property tax is based on non-owner occupancy. This beautifully maintained two-story home in Monctons sought-after North End offers modern living, space, and convenience. Featuring central natural gas heating and air conditioning, a private fenced yard, a spacious back deck, and a single-car garage, this home is designed for comfort and functionality. Inside, an open-concept layout seamlessly connects the sleek kitchen, dining, and living areas, complete with a cozy propane fireplace. The main floor also offers a laundry area, a 2-piece bath, and a versatile office/extra bedroom. Upstairs, the primary suite boasts a walk-in closet and deluxe ensuite, along with two additional spacious bedrooms. The fully finished basement provides a family room, a newly completed bedroom, a 3-piece bath, and extra storage. With motivated sellers and a home filled with updates, this is an incredible opportunity. Book your private tour today! (id:39198)
Property Details
Interior
Features
Second level Floor
Bedroom
10'1'' x 9'1''Bedroom
12'1'' x 12'4pc Bathroom
8'2'' x 7'5''Bedroom
11'2'' x 11'4''Property History
 38
38
