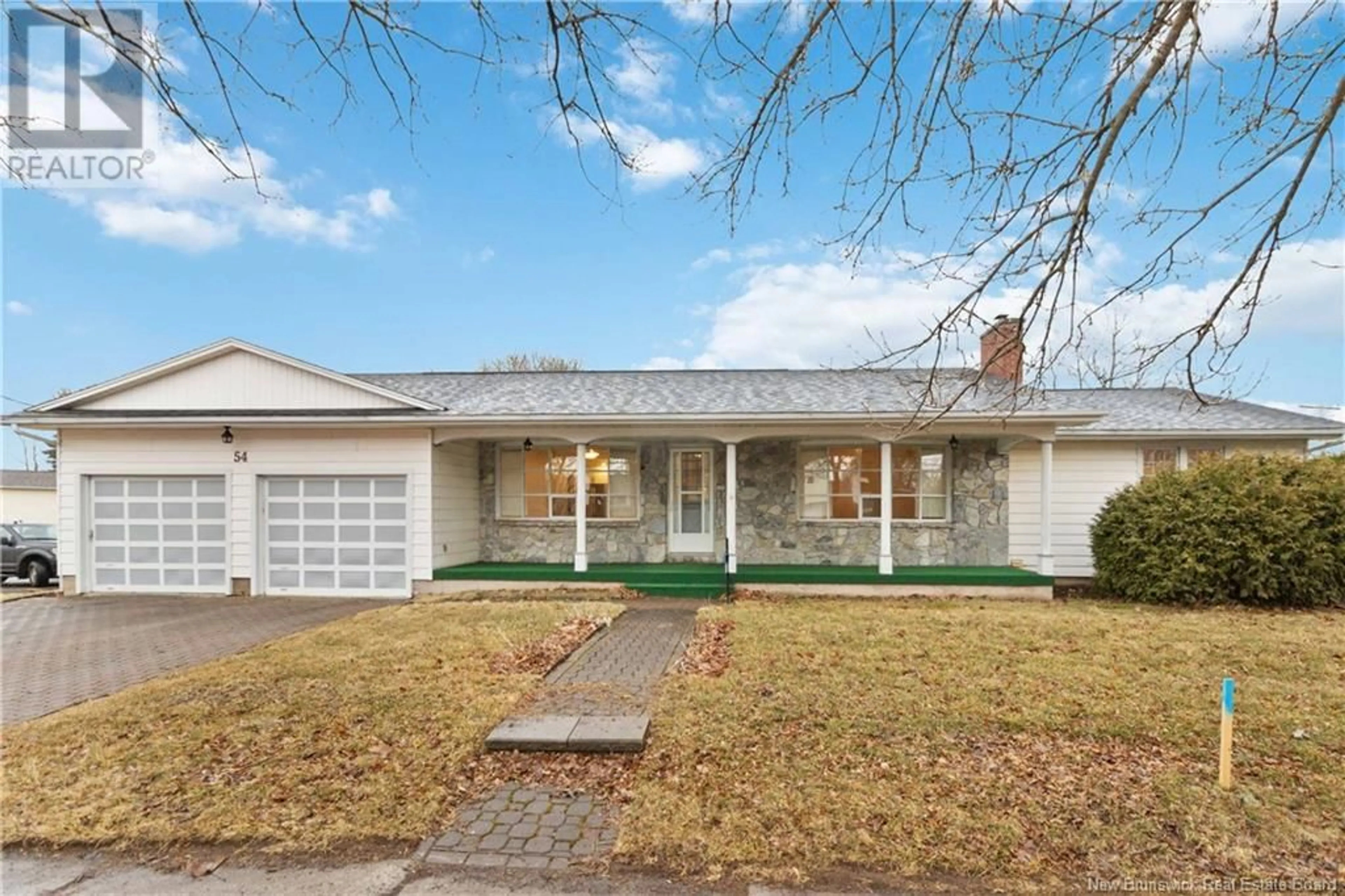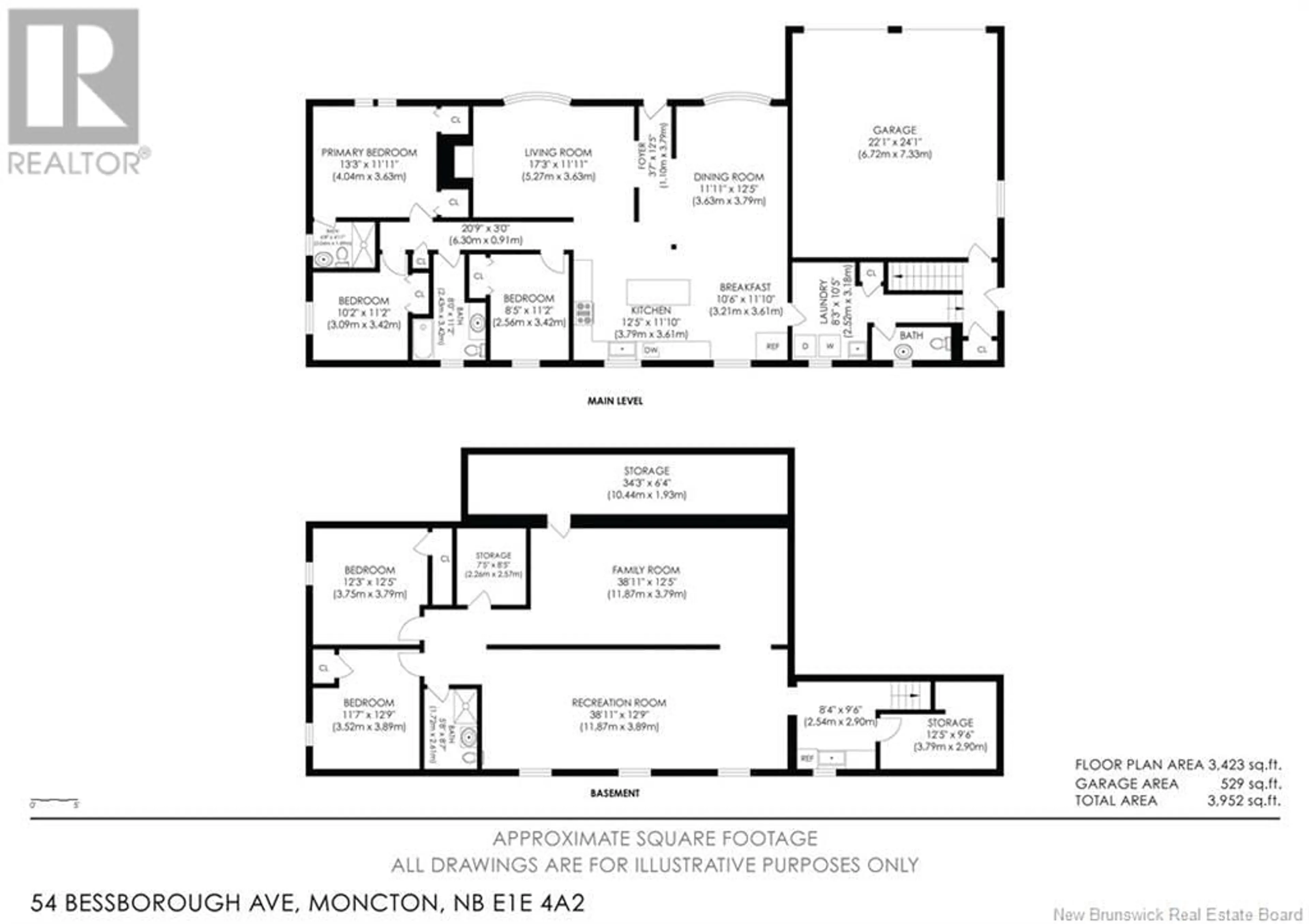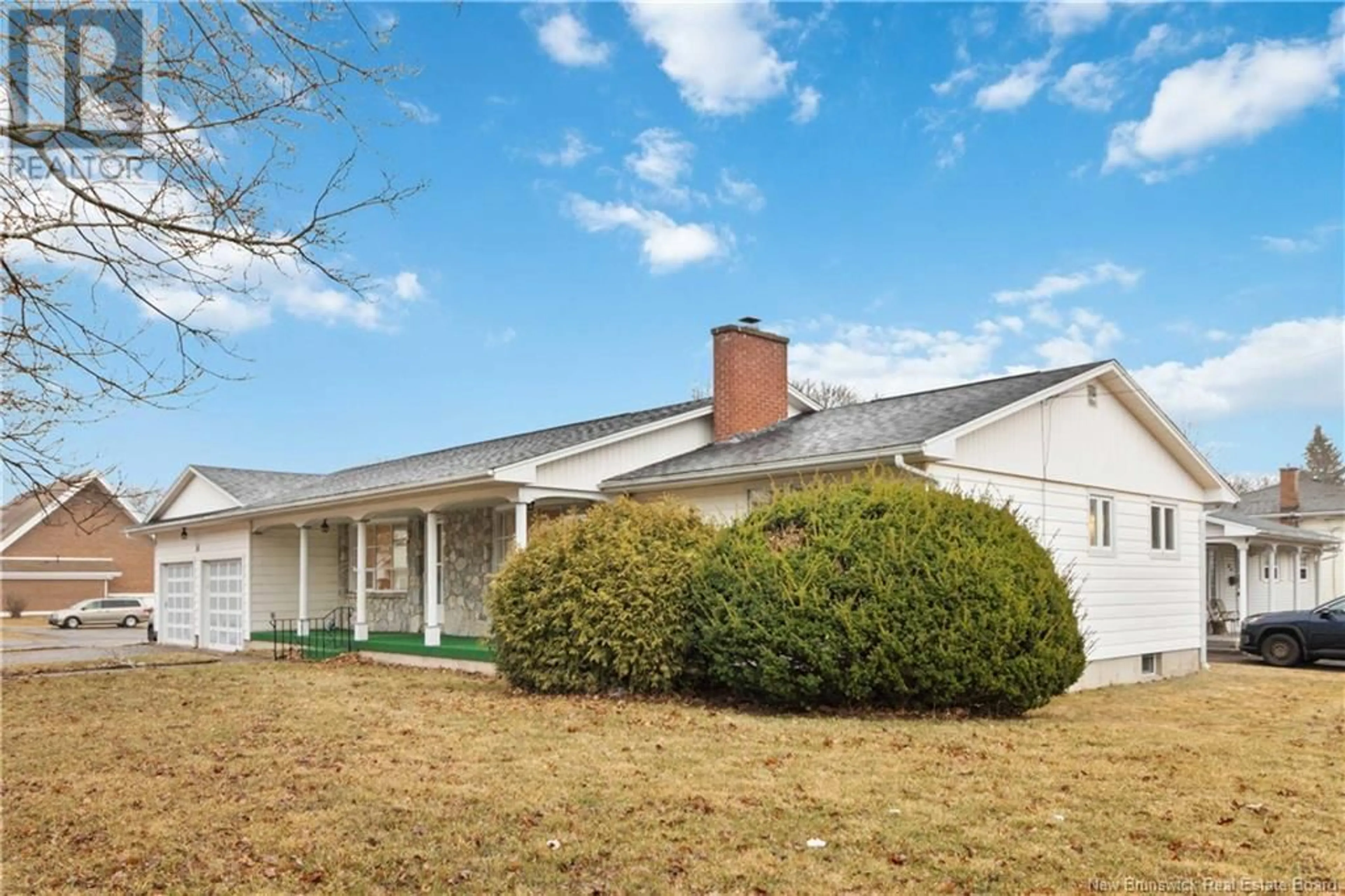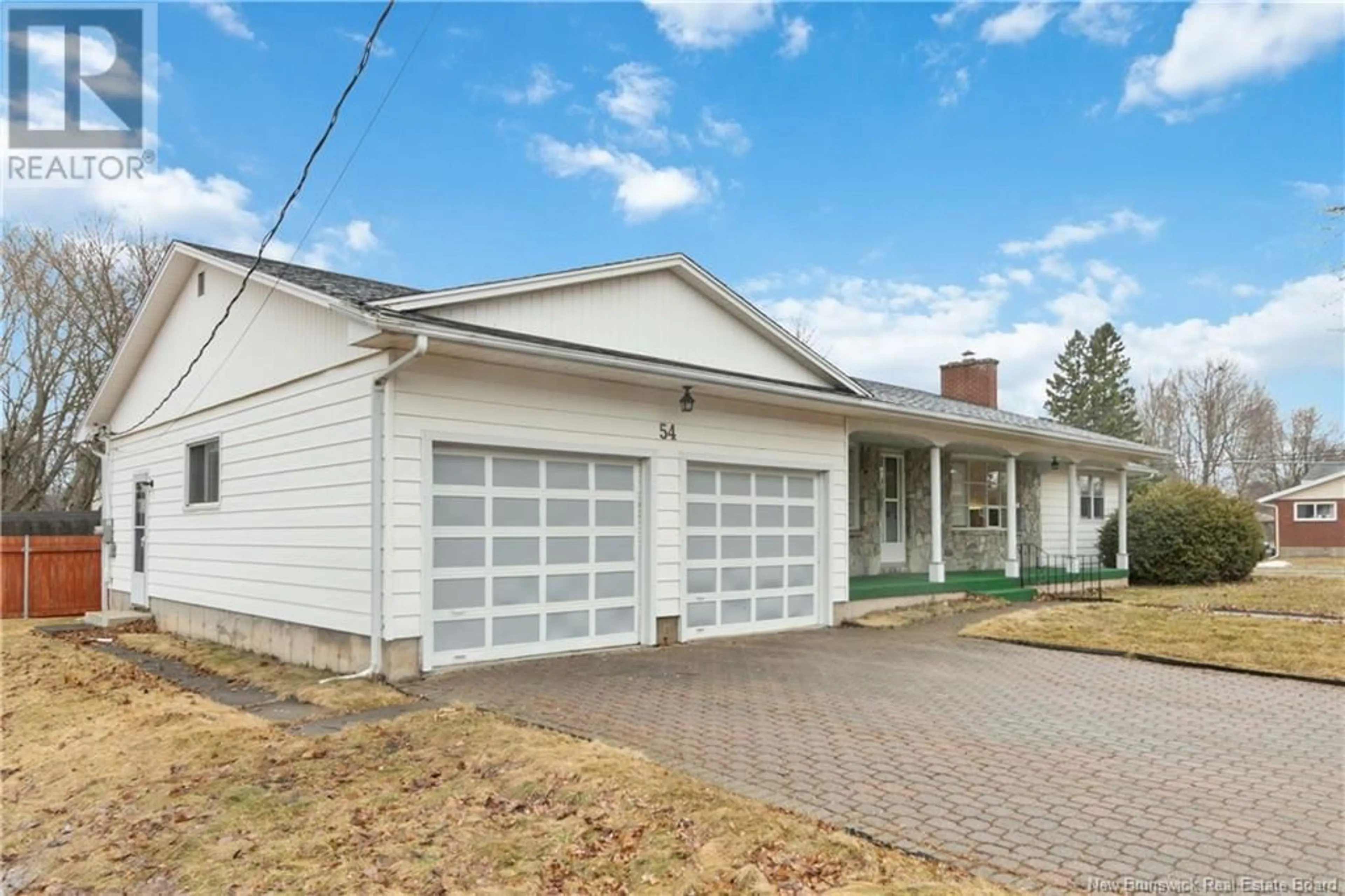54 BESSBOROUGH AVENUE, Moncton, New Brunswick E1E4A2
Contact us about this property
Highlights
Estimated valueThis is the price Wahi expects this property to sell for.
The calculation is powered by our Instant Home Value Estimate, which uses current market and property price trends to estimate your home’s value with a 90% accuracy rate.Not available
Price/Sqft$343/sqft
Monthly cost
Open Calculator
Description
If you know a Bedford Buck home, imagine the home he would have built for his parents. This property features an extensive list of recent upgrades and renovations, including a custom kitchen, 4 completely remodelled bathrooms and a recent roof. Upon entry, you are greeted by an expansive living room and a large dining room, both are open to a brand-new custom kitchen complete with new stainless steel appliances and a dining nook. Adjacent to the kitchen is a dedicated laundry room, pantry and a convenient half bath. The main floor also offers two well-appointed bedrooms, a 3 piece bathroom with a soaker tub, and a primary with a double closet and 3-piece ensuite. The side entrance gives direct access to the lower level, which has great potential for an in-home business or potential in-law suite. The fully finished lower level boasts a kitchenette, a spacious family room with an electric fireplace, and a large games/exercise room: a cold room, plus ample storage space. Two non-conforming bedrooms/office spaces offer flexible living arrangements. A newly renovated 3-piece bath completes the lower level, providing everything needed for comfort and privacy. Double attached garage adds amazing storage potential. Ideal location for top schools, amenities and the best parks Moncton has to offer. Dont miss your chance to own this meticulously designed, well-maintained home. Schedule a viewing today! (id:39198)
Property Details
Interior
Features
Main level Floor
Foyer
12'5'' x 3'7''Living room
11'11'' x 17'3''Primary Bedroom
11'11'' x 13'3''Kitchen
11'10'' x 12'5''Property History
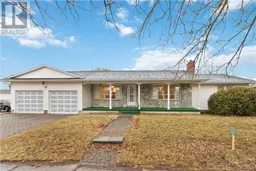 49
49
