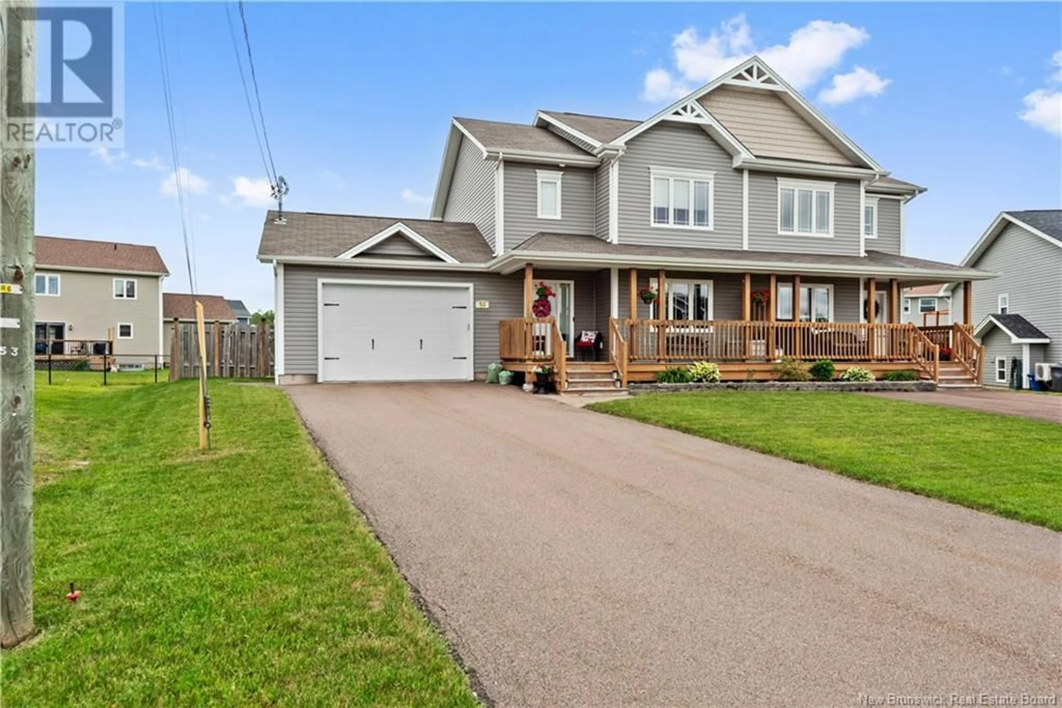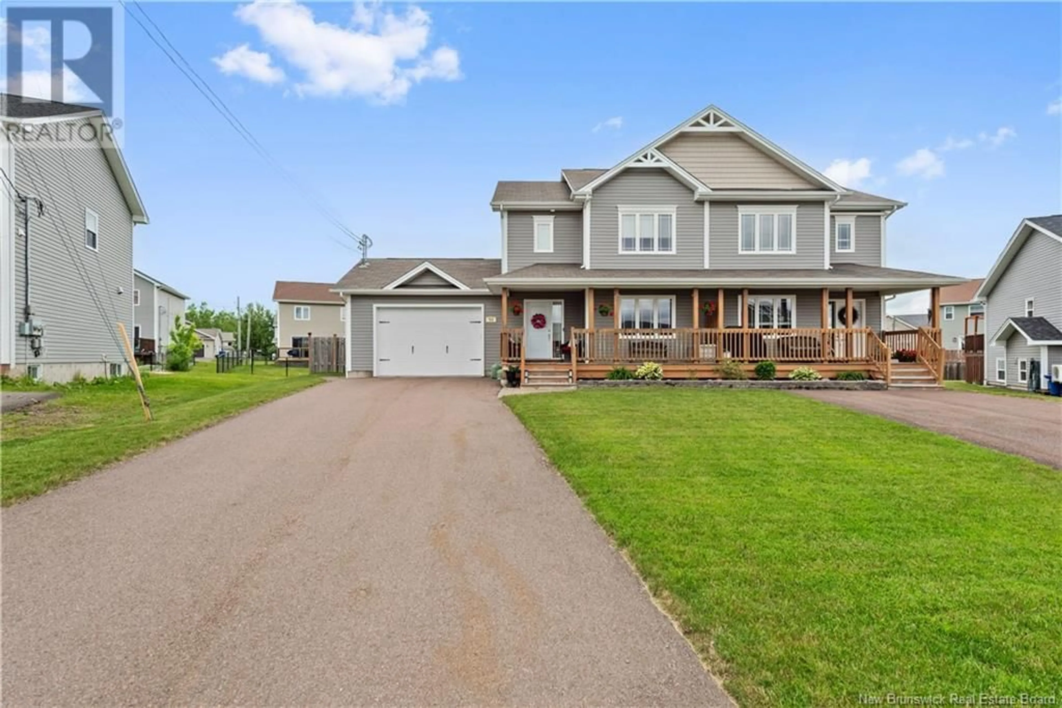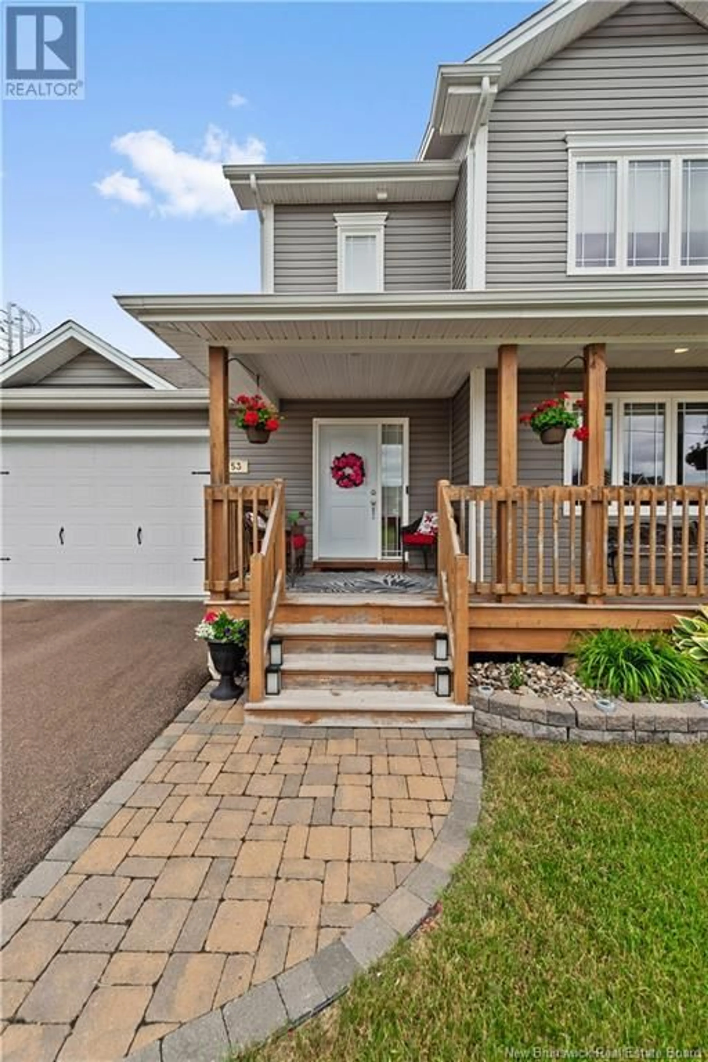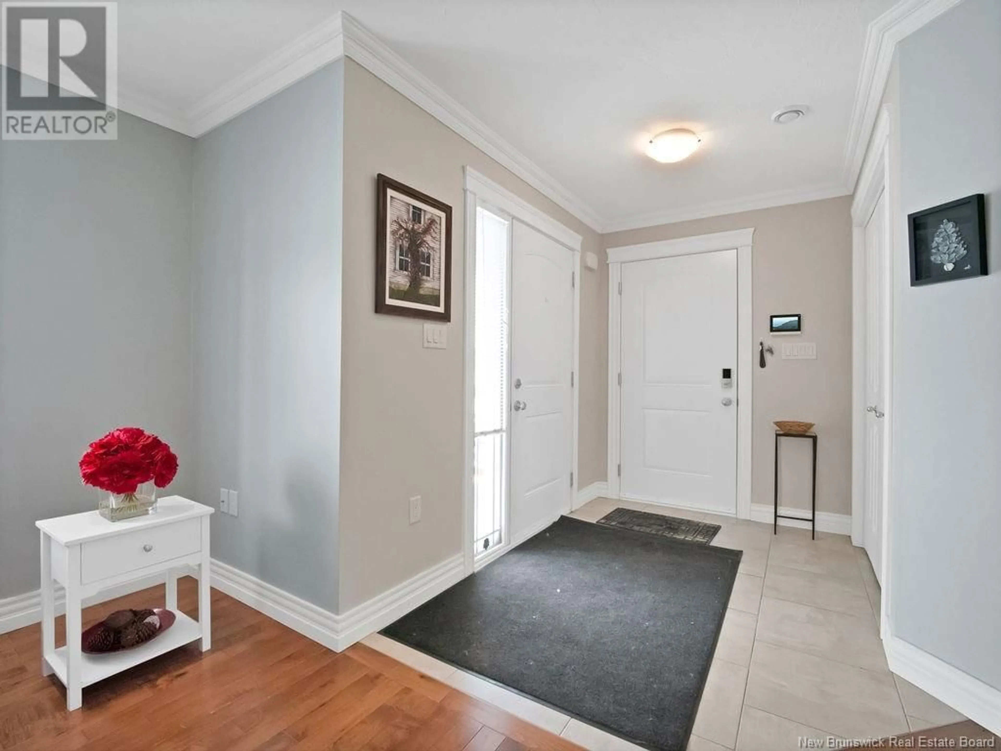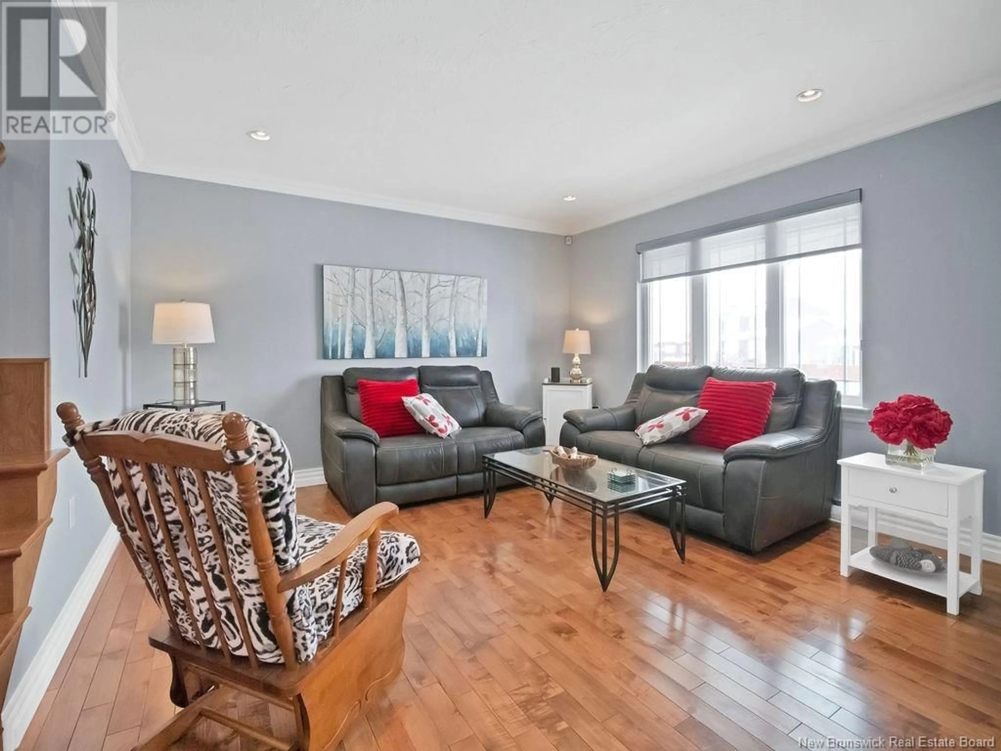53 GAMBIA STREET, Moncton, New Brunswick E1G5S7
Contact us about this property
Highlights
Estimated valueThis is the price Wahi expects this property to sell for.
The calculation is powered by our Instant Home Value Estimate, which uses current market and property price trends to estimate your home’s value with a 90% accuracy rate.Not available
Price/Sqft$292/sqft
Monthly cost
Open Calculator
Description
This meticulously maintained semi-detached Martell built home offers an exceptional blend of comfort, style, and practicality. With 3 bedrooms, 1.5 baths, and a thoughtfully designed layout, this residence is ideal for families, professionals, or anyone looking for a move-in-ready home in a prime Moncton location. From the moment you arrive, the charming covered front porch adds warmth and curb appeal. Inside, the main floor impresses with crown molding, gleaming hardwood floors, and an open-concept layout that seamlessly connects the living, dining, and kitchen areas. The kitchen is both functional and inviting, featuring warm cabinetry, a stylish backsplash, a center island with seating, and pantrya perfect space for both daily living and entertaining. Just off the dining area, large patio doors lead to an oversized fenced backyard, providing privacy and plenty of space for outdoor activities. On the second level, youll find three generously sized bedrooms, including a primary suite with an expansive walk-in closeta standout feature that offers exceptional storage. A full bath completes this level. The finished basement provides additional living space, ideal for a recreation room, home office, or guests.. The large fenced yard, attached 1.5-car garage with epoxy flooring and storage, thoughtful finishes and 3 mini-split heat pumps set this home apart. Living minutes to schools, shopping, dining, and essential services, makes daily life effortless and enjoyable. (id:39198)
Property Details
Interior
Features
Basement Floor
Office
7'8'' x 8'7''Storage
5'3'' x 10'0''Sitting room
11'5'' x 12'0''Family room
11'0'' x 14'9''Property History
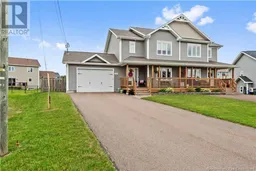 41
41
