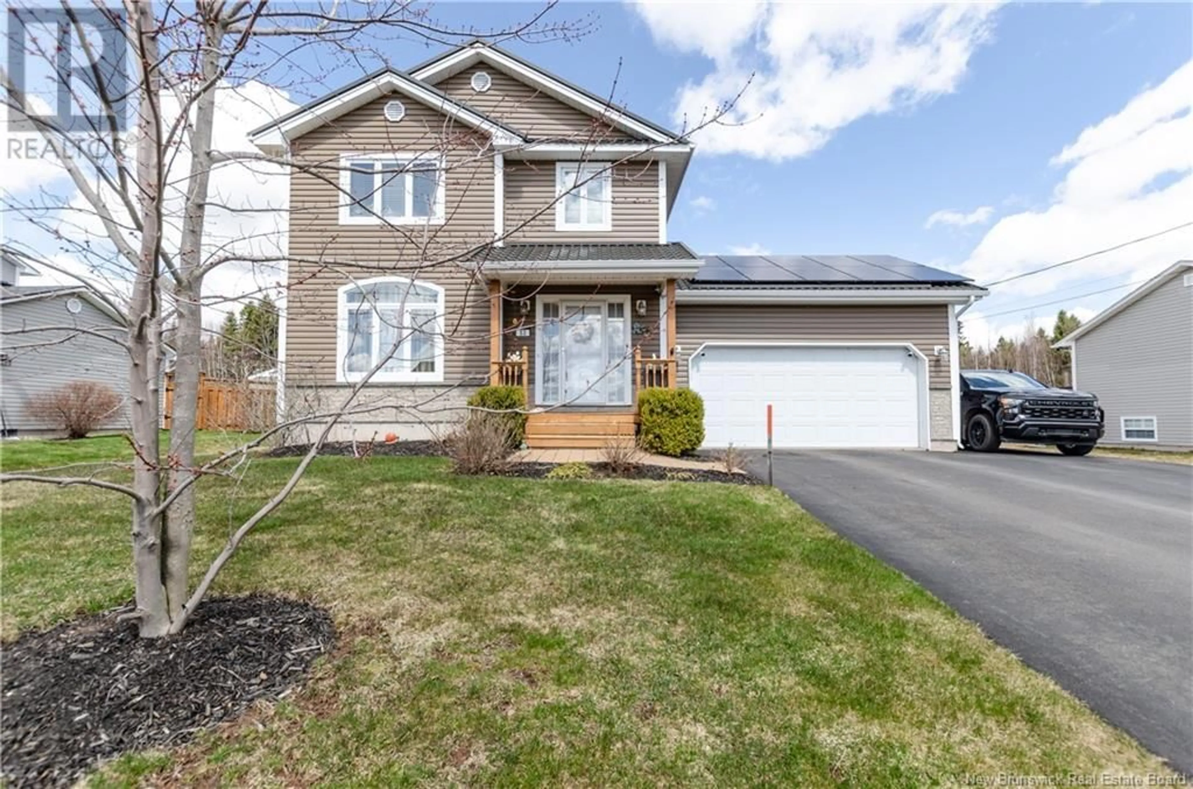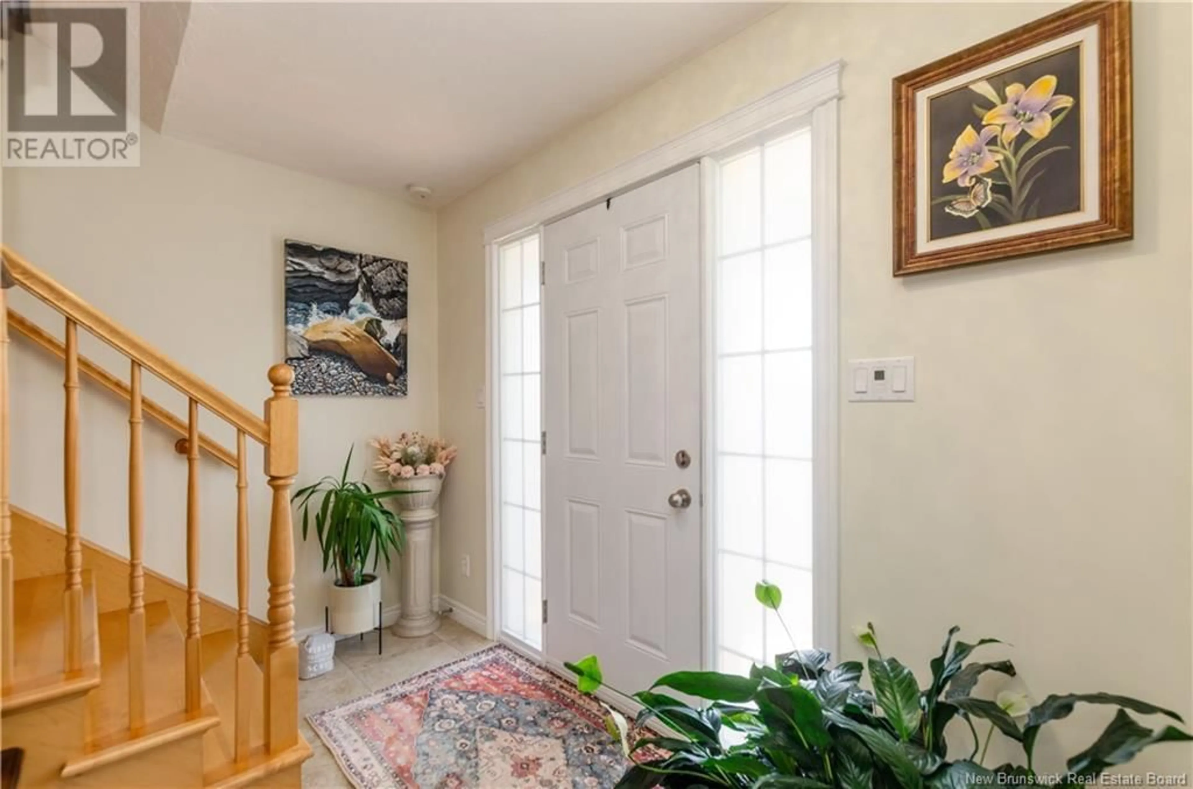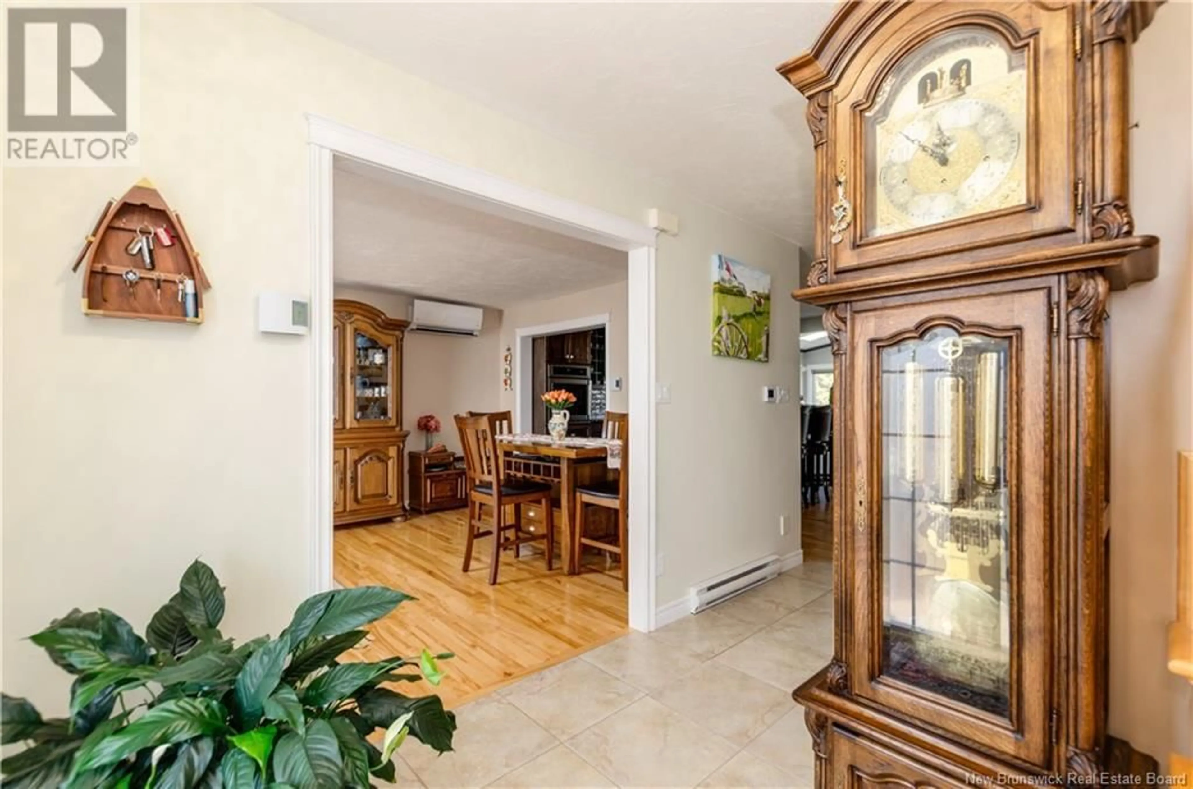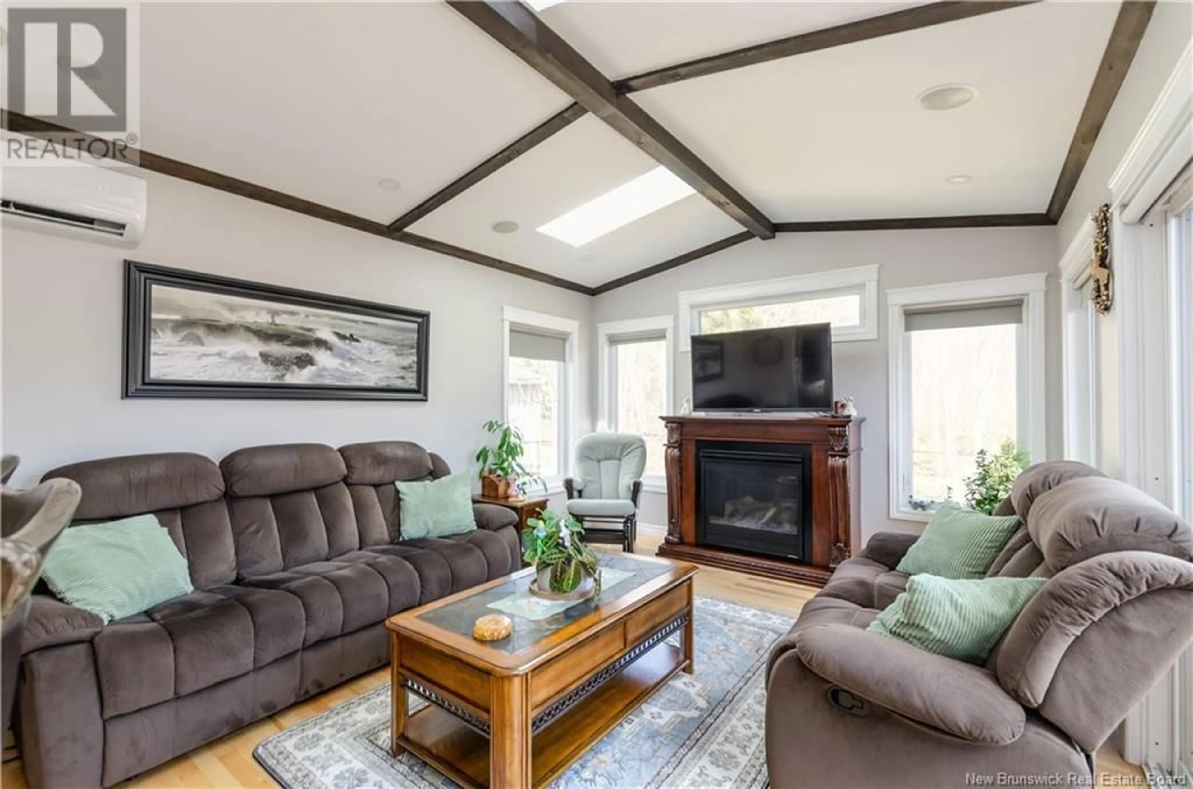53 ACACIA, Moncton, New Brunswick E1E0A4
Contact us about this property
Highlights
Estimated valueThis is the price Wahi expects this property to sell for.
The calculation is powered by our Instant Home Value Estimate, which uses current market and property price trends to estimate your home’s value with a 90% accuracy rate.Not available
Price/Sqft$371/sqft
Monthly cost
Open Calculator
Description
Located in a quiet, family-friendly subdivision, this this home is a standout in energy efficiency, with an R-70 insulated attic, three mini-split units, & 25 solar panelsproviding year-round comfort at minimal cost - perfect for modern family living. Step inside to a bright & welcoming main floor with a semi-open concept design that maximizes natural light throughout. The sunny living/dining area flows seamlessly into a brand-new chefs kitchen, fully upgraded with granite countertops, richly stained cabinetry, & innovative smart storage solutions. Just beyond, the stunning four-season roomwired for soundprovides year-round enjoyment and opens onto a private patio and fully fenced backyard, ideal for entertaining or relaxing in peace. A convenient step-down leads to a stylish half bath and laundry area, thoughtfully designed for everyday functionality. Upstairs, you'll find three bright and spacious bedrooms and a large family bathroom thats perfect for busy mornings. The fully finished lower level adds even more versatility, featuring a cozy family room, dedicated home office, three-piece bath, and plenty of storage for all your extras. Additional highlights include a Wired storage shed & a Two-car garage with interior/exterior 220V EV/outdoor equipment plugs. Located in a top-rated school district, close to scenic trails, parks, and playgrounds This move-in-ready gem checks every box for comfort, convenience, and long-term value. Dont miss your chance to call it home! (id:39198)
Property Details
Interior
Features
Basement Floor
Utility room
3pc Bathroom
8' x 5'9''Office
7'9'' x 10'10''Recreation room
22'0'' x 13'9''Property History
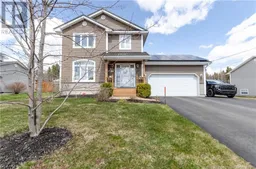 50
50
