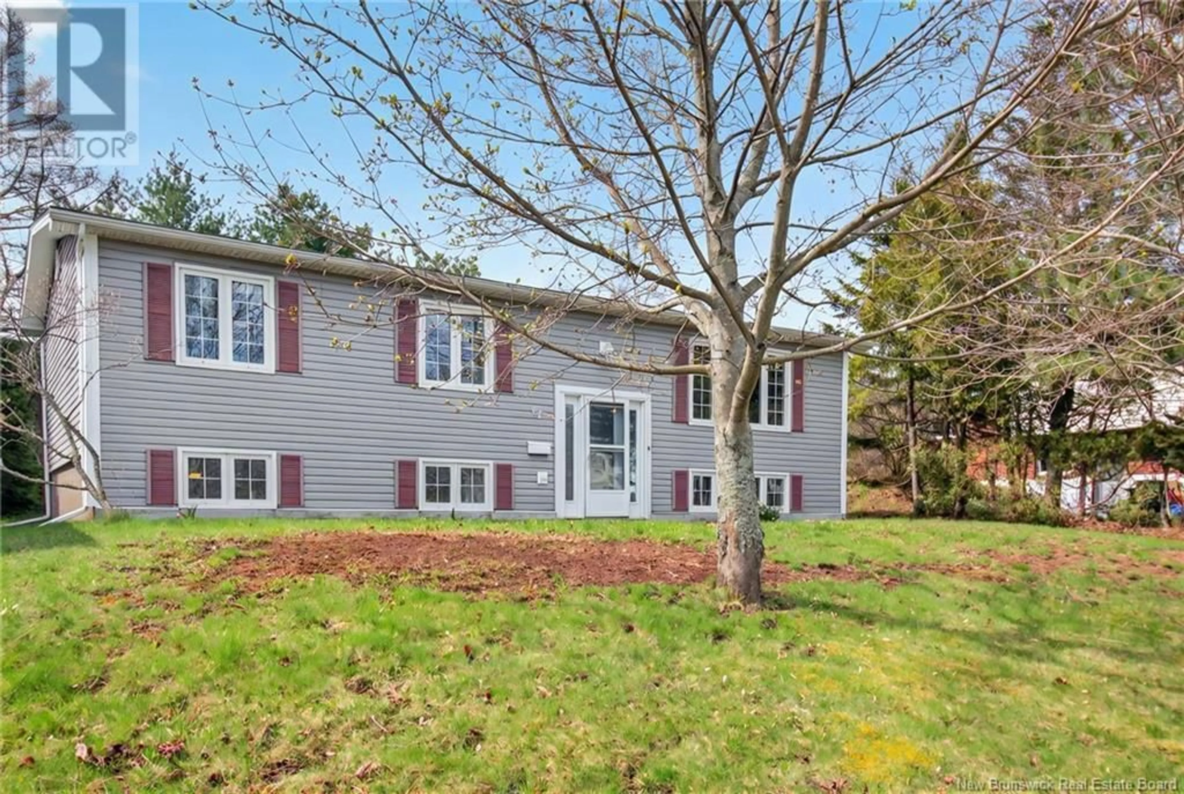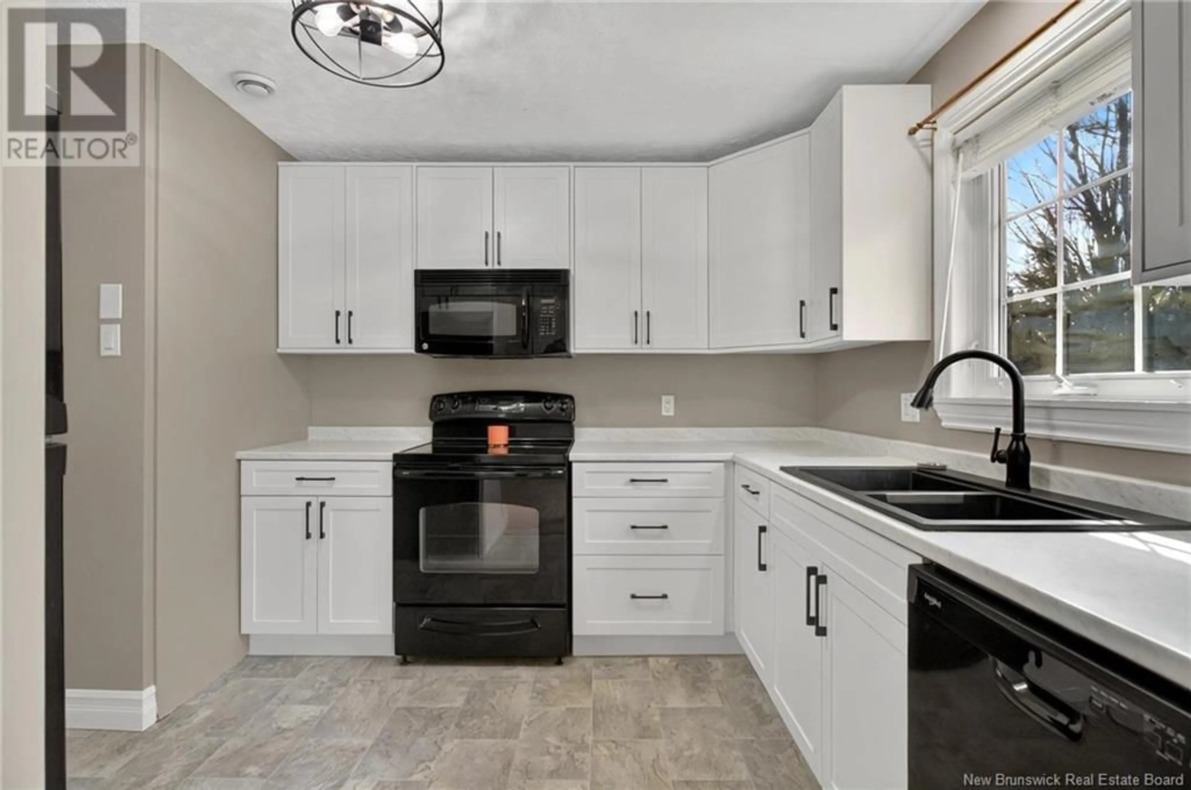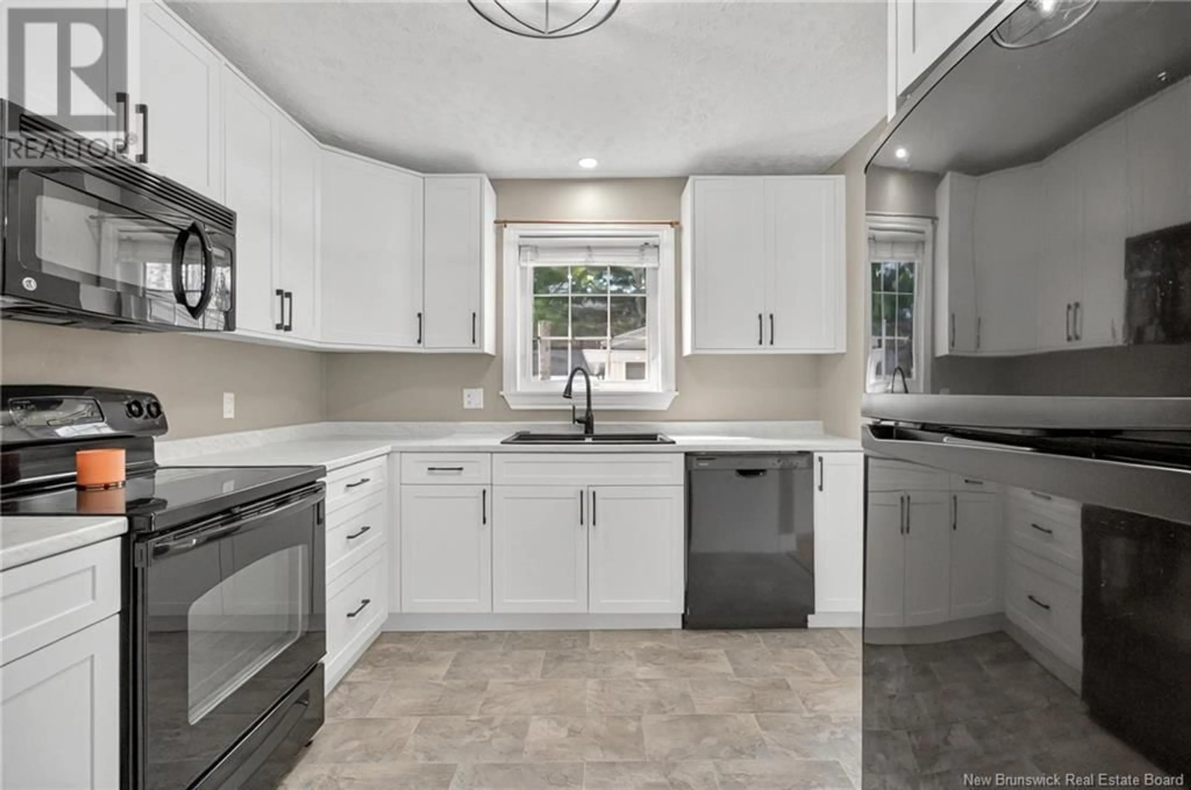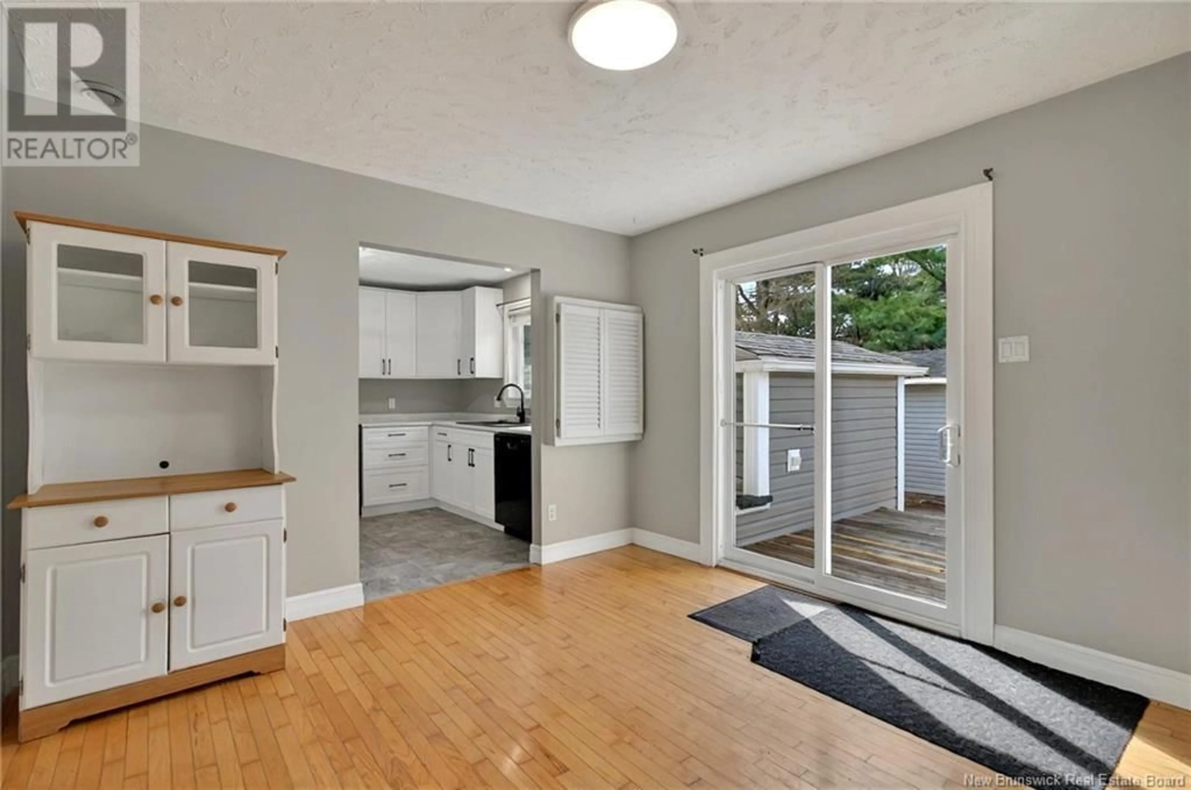52 KENDRA STREET, Moncton, New Brunswick E1C4J8
Contact us about this property
Highlights
Estimated valueThis is the price Wahi expects this property to sell for.
The calculation is powered by our Instant Home Value Estimate, which uses current market and property price trends to estimate your home’s value with a 90% accuracy rate.Not available
Price/Sqft$191/sqft
Monthly cost
Open Calculator
Description
Excellent Mortgage Helper! This well-maintained income property is ideally located near hospitals, the university, and overlooks treed government land and a park across the street. The main floor offers a spacious living room, dining area with patio doors to a private deckperfect for BBQs and relaxing summer evenings. The modern, updated kitchen includes all appliances. Three bedrooms, a full bath, and in-unit laundry complete the main level. Downstairs features a family room and storage area that connects from the upper level. A separate rear entrance leads to a self-contained 1-bedroom basement apartment with living room, kitchen, 4-piece bath, and its own laundryideal for rental income or extended family. Additional features include: All appliances (including both sets of washer/dryers) included Parking for 3 vehicles, 12' x 14' storage shed, Private backyard, Single electrical meter, Roof approx. 15 years old. Rental Potential: Main floor: Estimated at $2,000/month. Basement: Estimated at $1,100/month. Heat and lights included. Dont miss this opportunitybook your private showing today! (id:39198)
Property Details
Interior
Features
Basement Floor
4pc Bathroom
5'5'' x 6'1''Laundry room
6'6'' x 7'Bedroom
8'10'' x 11'3''Kitchen
12' x 10'3''Property History
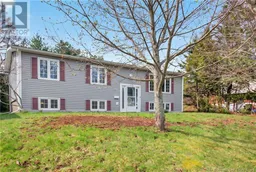 37
37
