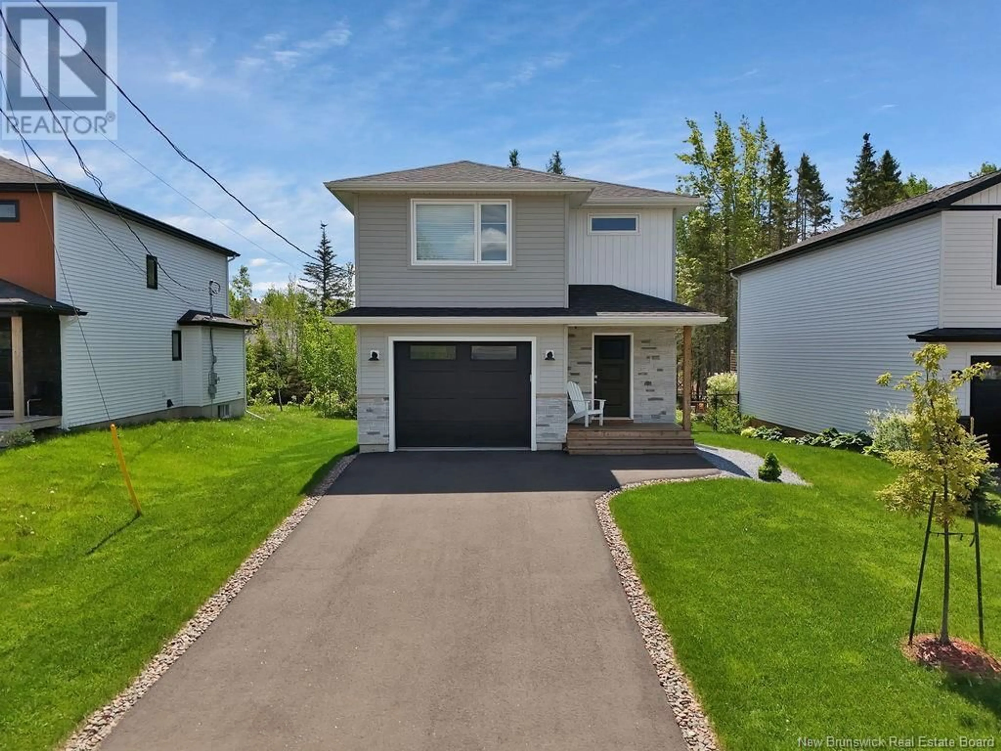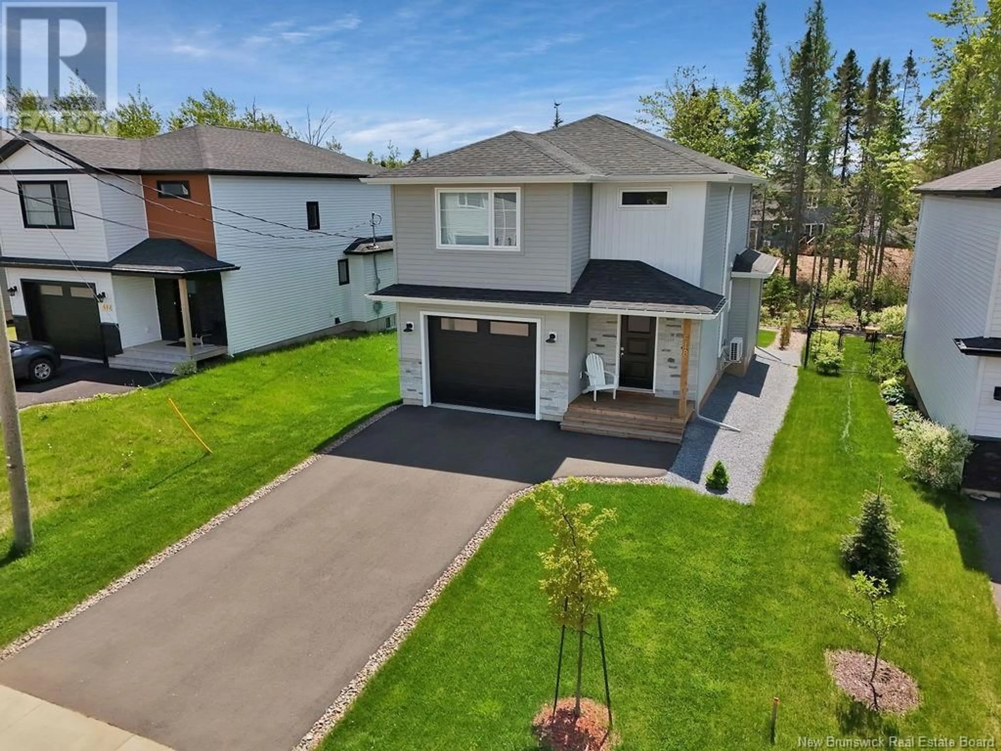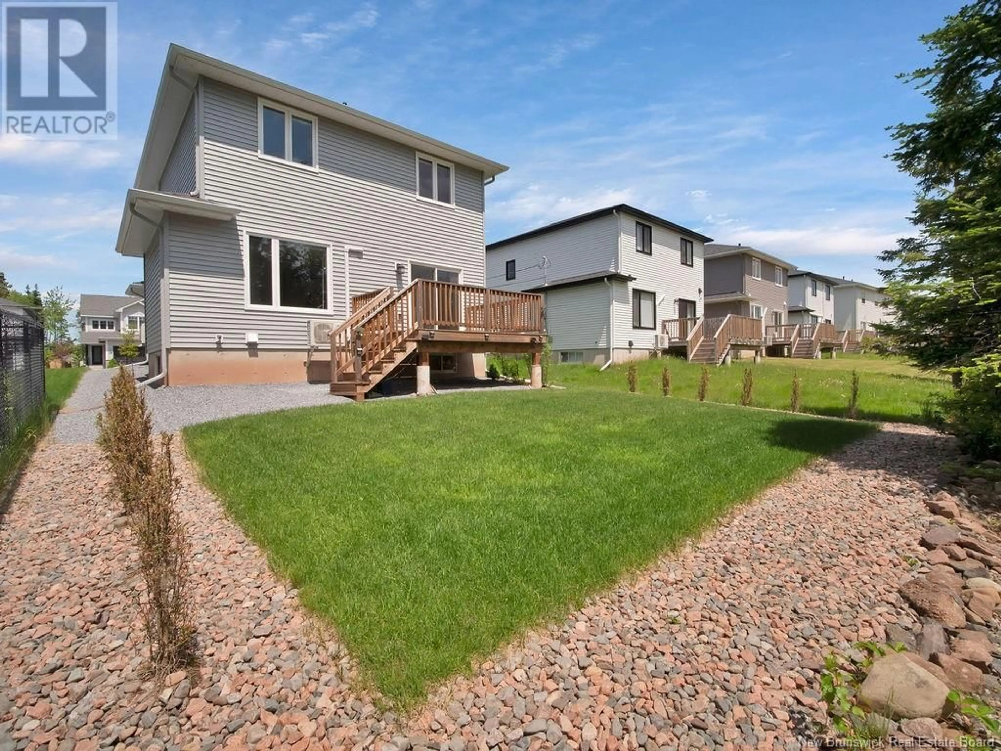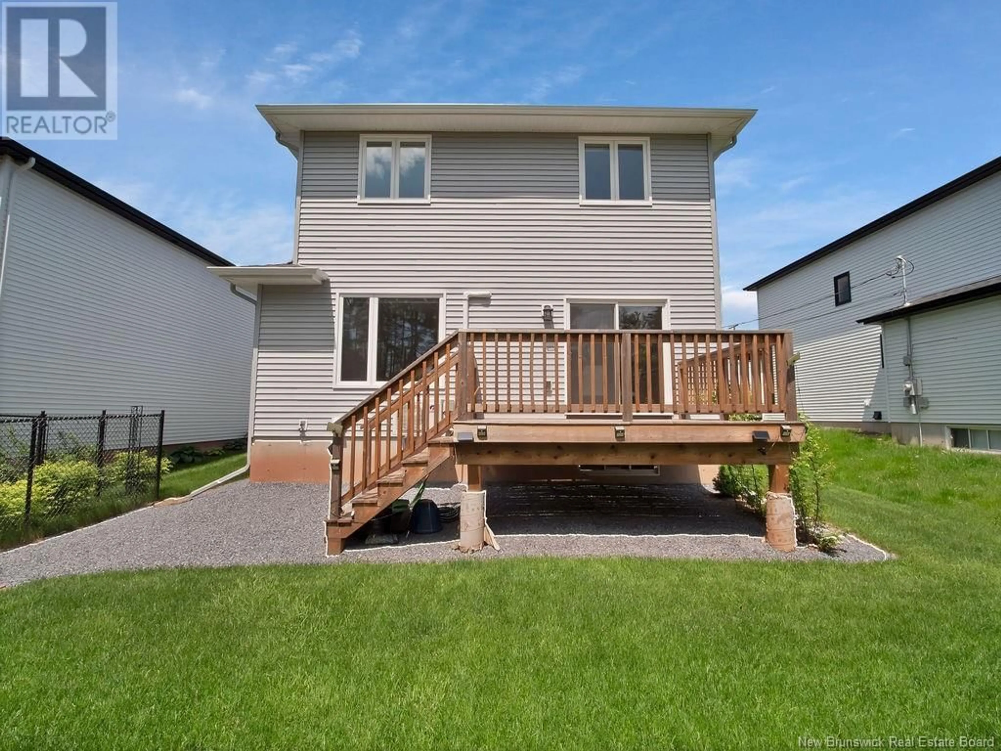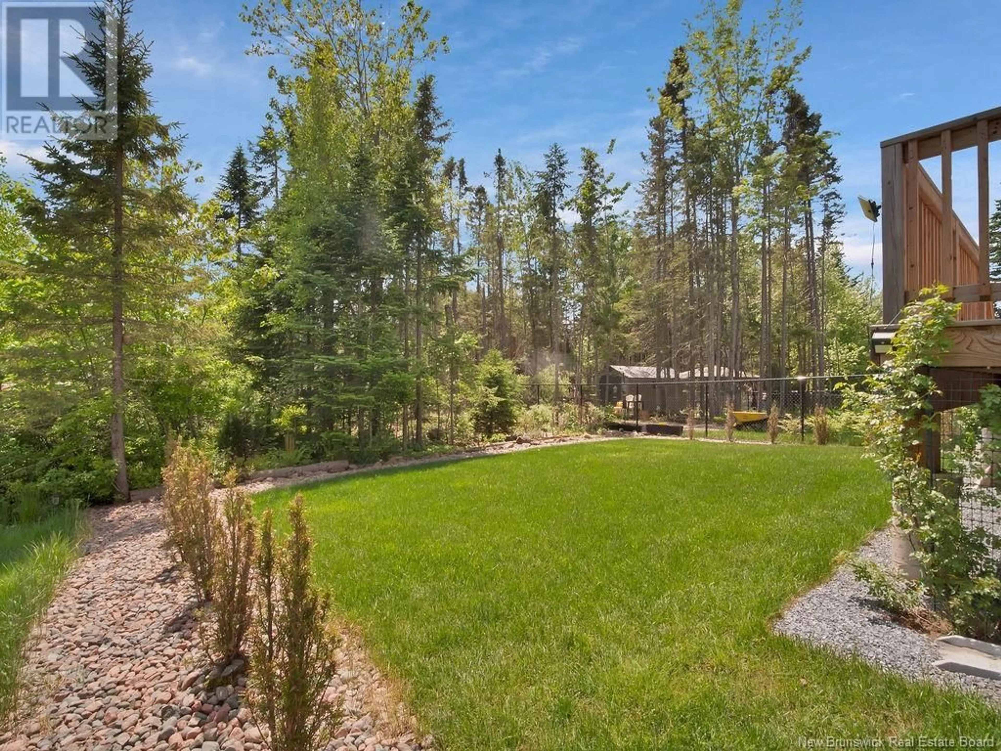518 MAPLEHURST, Moncton, New Brunswick E1G6E2
Contact us about this property
Highlights
Estimated ValueThis is the price Wahi expects this property to sell for.
The calculation is powered by our Instant Home Value Estimate, which uses current market and property price trends to estimate your home’s value with a 90% accuracy rate.Not available
Price/Sqft$309/sqft
Est. Mortgage$2,190/mo
Tax Amount ()$6,916/yr
Days On Market20 hours
Description
MONCTON NORTH | BUILT IN 2021 | 3 BEDS | 2.5 BATHS | ATTACHED GARAGE | PRIVATE BACKYARD. Welcome to 518 Maplehurst, a modern gem in the heart of sought-after Moncton North! Built in 2021, this stylish and move-in-ready home offers the perfect mix of contemporary design, functional layout, and urban convenience. Step inside to a bright and airy open-concept main floor, ideal for both everyday living and entertaining. The kitchen has beautiful modern white cabinets, stainless steel appliances and especially the range hood. The kitchen, dining, and living areas flow seamlessly together, creating a warm and inviting atmosphere for family and guests alike. Upstairs, retreat to the spacious primary suite, featuring a walk-in closet and a private ensuite bathroom. Two additional bedrooms, a full bath, and a convenient upstairs laundry room complete the second level. Enjoy year-round comfort with 2 ductless heat pumps for efficient heating and cooling. The attached garage with epoxy flooring adds practical convenience. The backyard offers privacy, mature trees, and the perfect space for outdoor relaxation or summer gatherings. The unfinished basement is a blank canvasalready roughed-in for a bathroomgiving you the opportunity to customize it as a home gym, theatre, or additional living space. Dont miss your chance to own this beautiful, newer home in a fantastic neighborhood. Book your private showing today! (id:39198)
Property Details
Interior
Features
Basement Floor
Utility room
9'3'' x 4'10''Storage
15'5'' x 4'10''Storage
12'9'' x 23'1''Property History
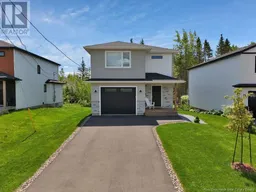 40
40
