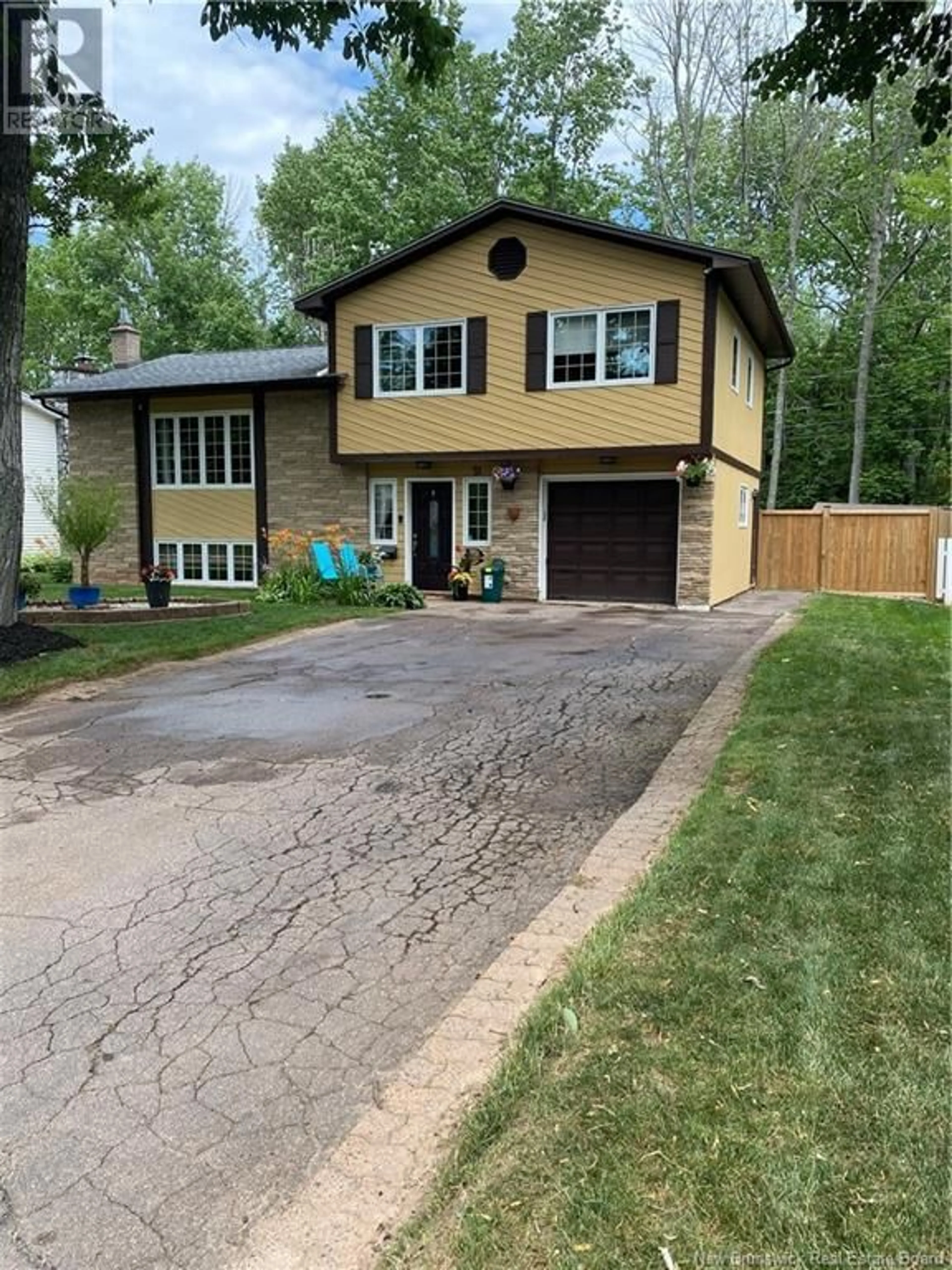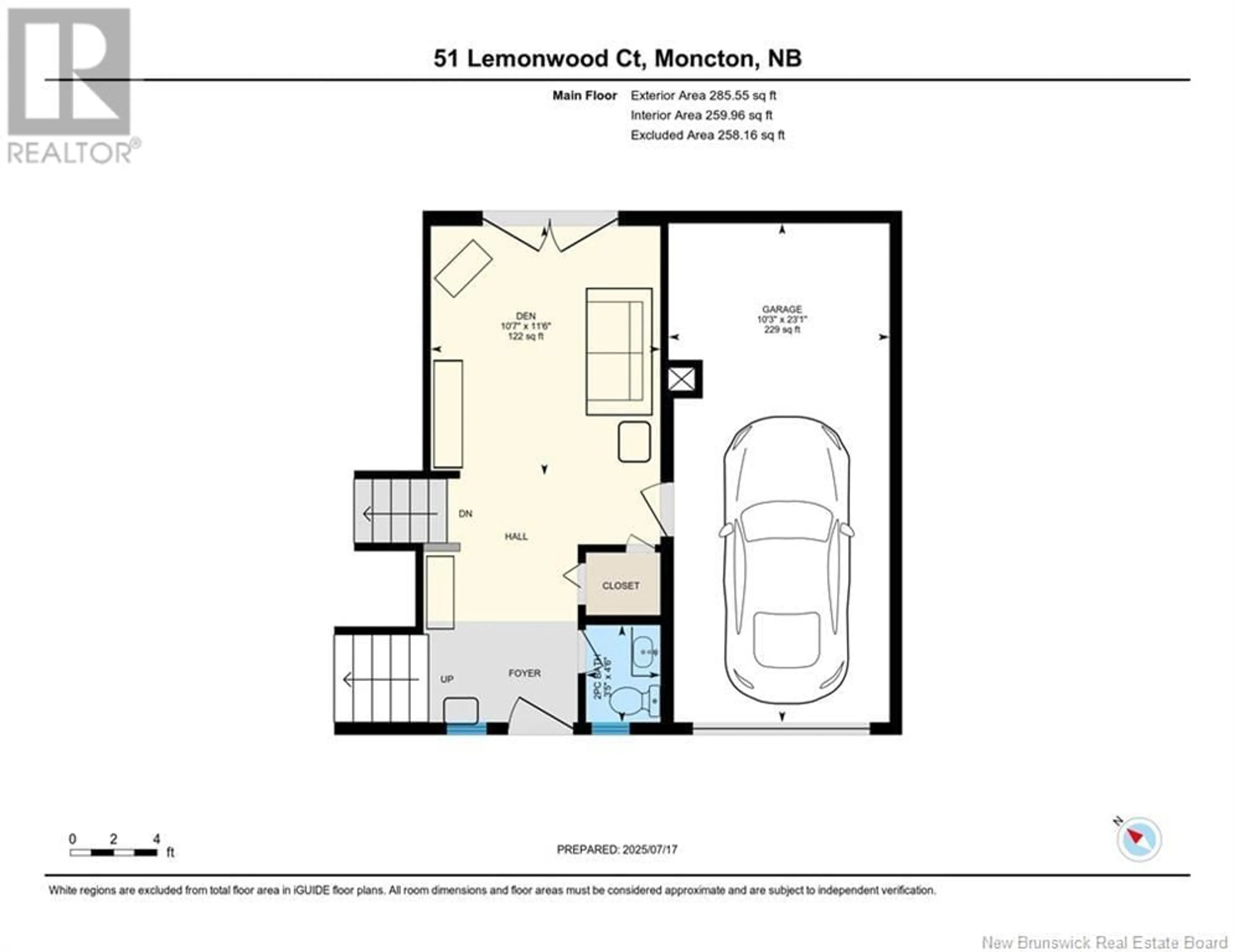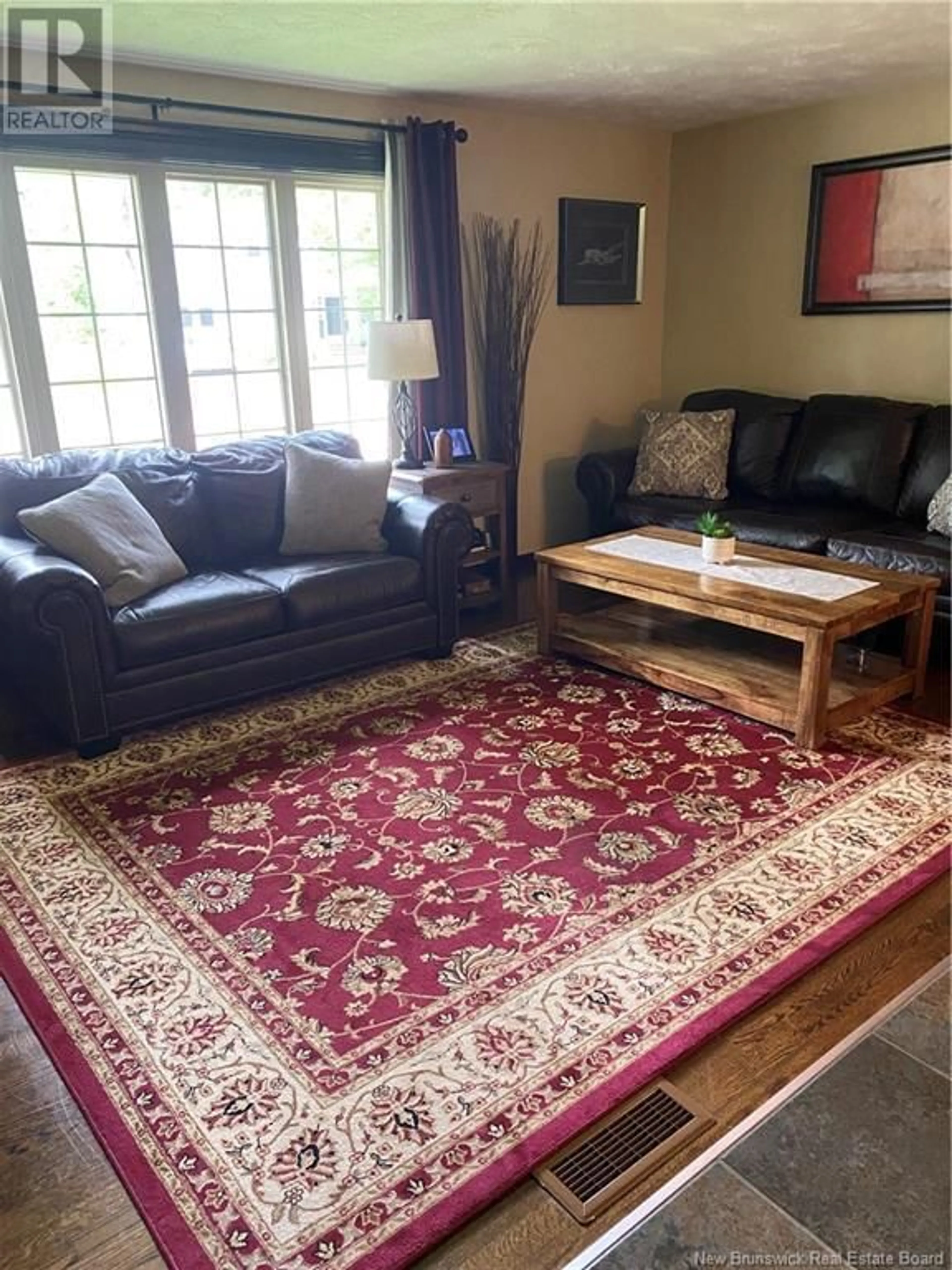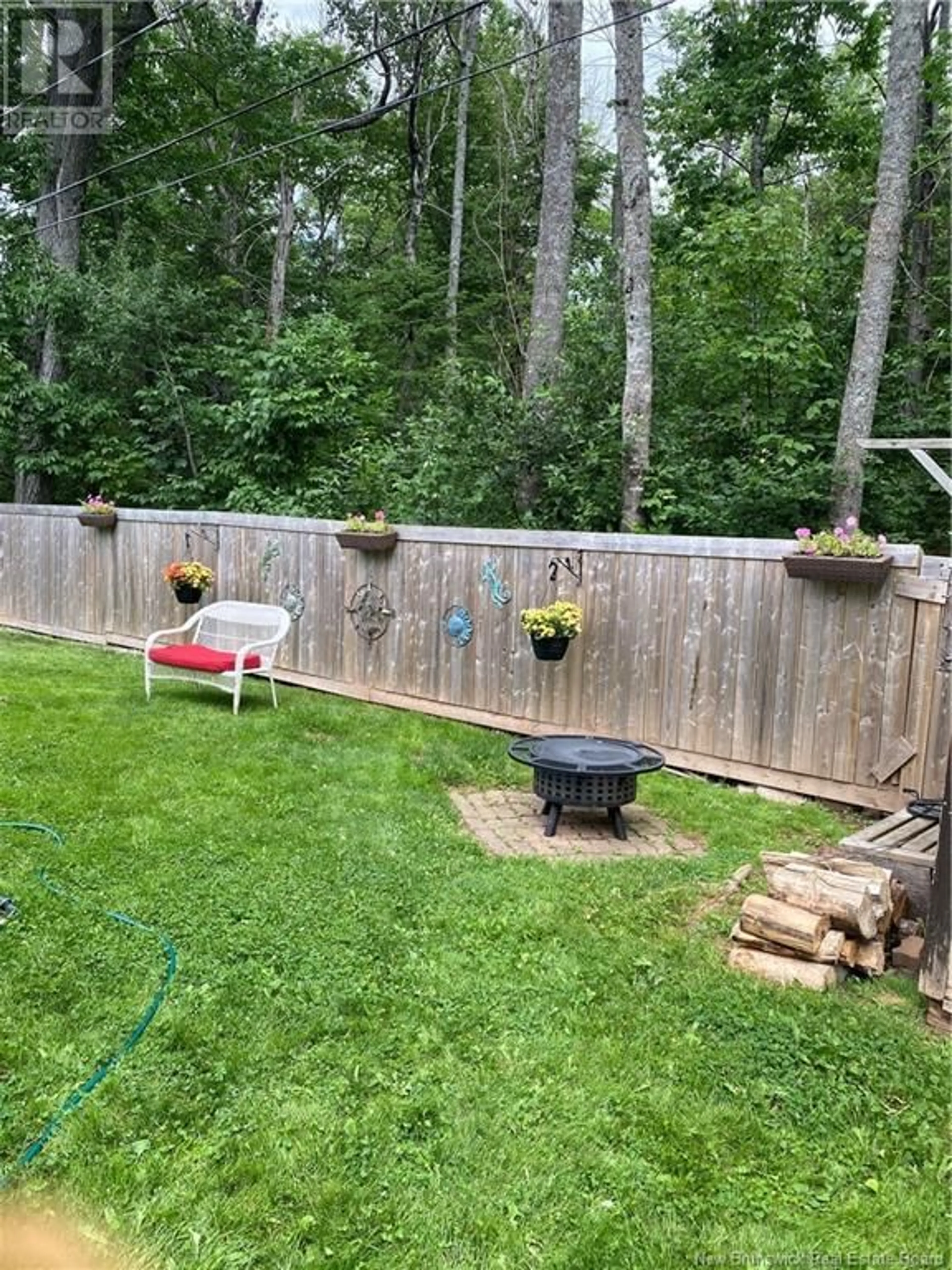51 LEMONWOOD COURT, Moncton, New Brunswick E1G1S8
Contact us about this property
Highlights
Estimated valueThis is the price Wahi expects this property to sell for.
The calculation is powered by our Instant Home Value Estimate, which uses current market and property price trends to estimate your home’s value with a 90% accuracy rate.Not available
Price/Sqft$279/sqft
Monthly cost
Open Calculator
Description
Located in the highly desirable Kingswood Park, this beautiful four-level split home with attached garage has so much to offer. Step into a welcoming foyer with French doors that open to a stunning, private backyard. This level also includes a convenient 2-piece powder room. Upstairs on the second level, you'll find a spacious living room, a bright dining area, and a kitchen with a central island perfect for cooking and entertaining. The third level features three generously sized bedrooms and a 4-piece main bathroom. The primary bedroom boasts ample closet space and direct access to the main bath for added privacy. The lower level offer a large family room with a propane fireplace (never used), a laundry room, and plenty of storage space. Curb appeal is excellent, with a beautifully treed and fully fenced backyard that offer complete privacy. The spacious deck is ideal for relaxing or entertaining-it truly must be seen to be appreciated. Conveniently located near schools, shopping and all amenities. This home combines comfort, space and an unbeatable location. Professional pictures will be on site Friday. (id:39198)
Property Details
Interior
Features
Basement Floor
Storage
7'6'' x 7'8''Laundry room
7'6'' x 12'3''Family room
14'6'' x 21'1''Property History
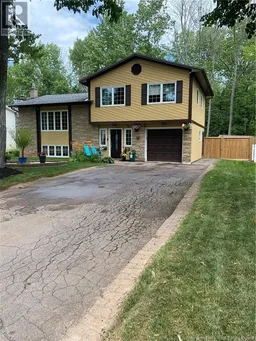 44
44
