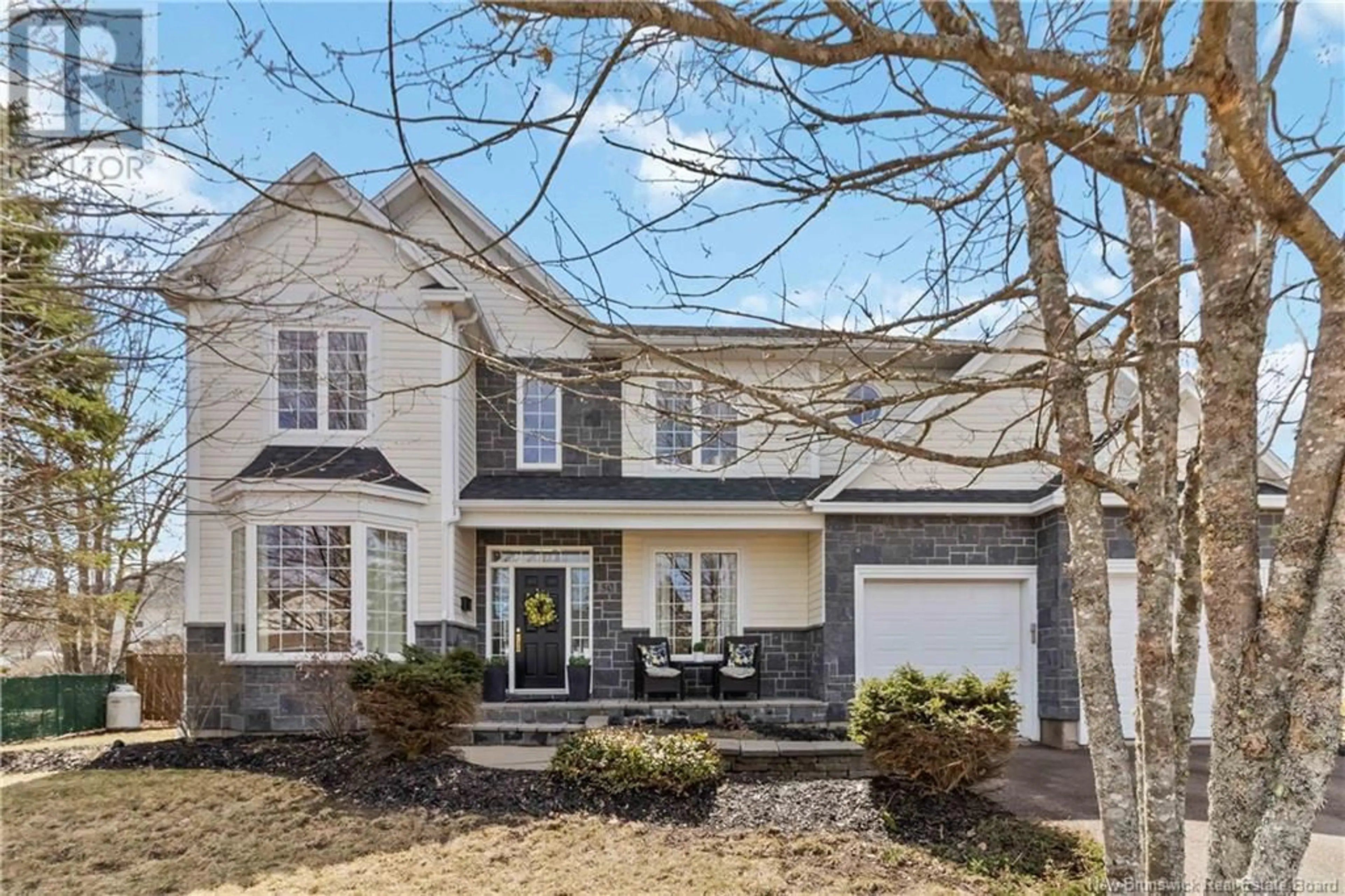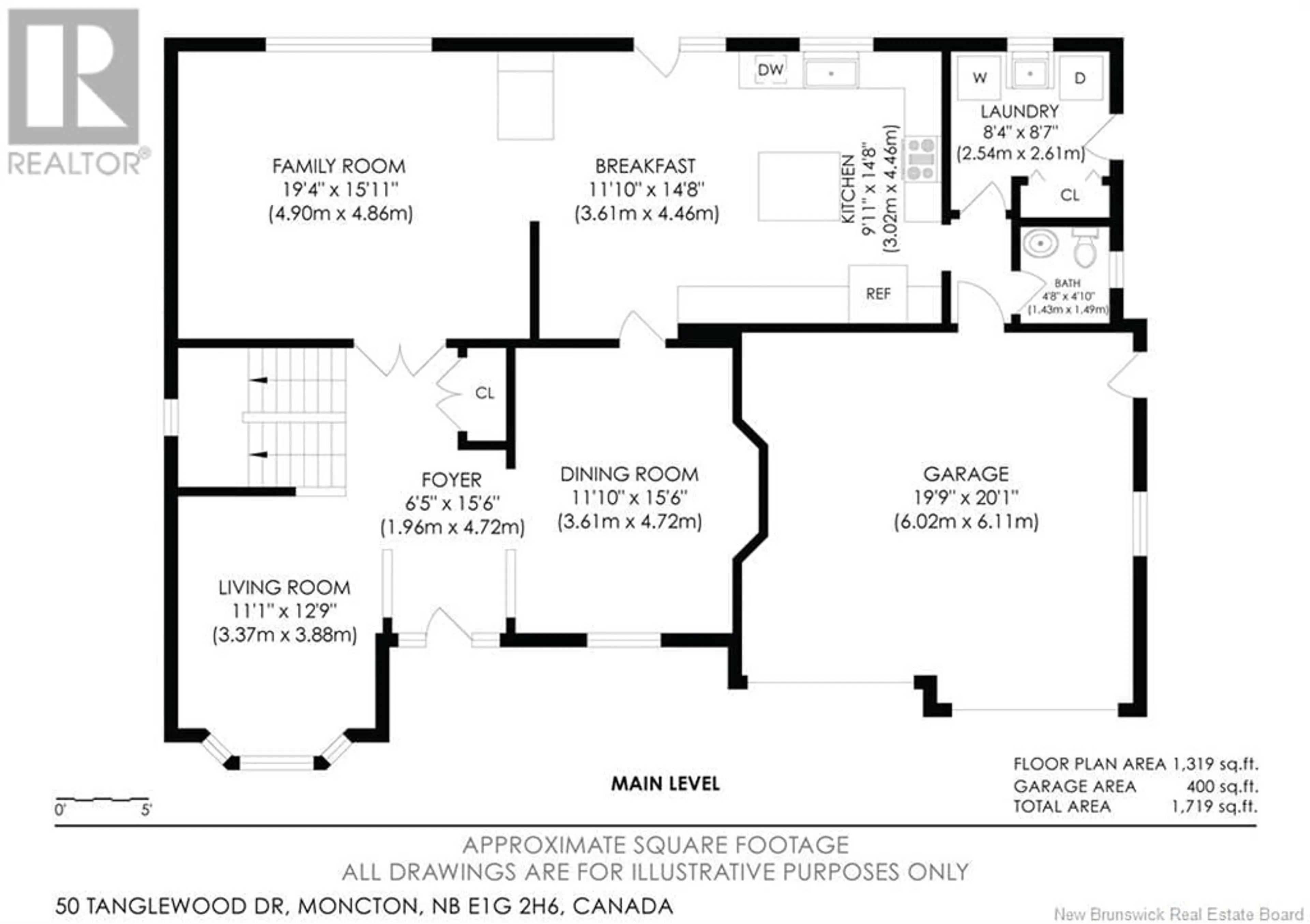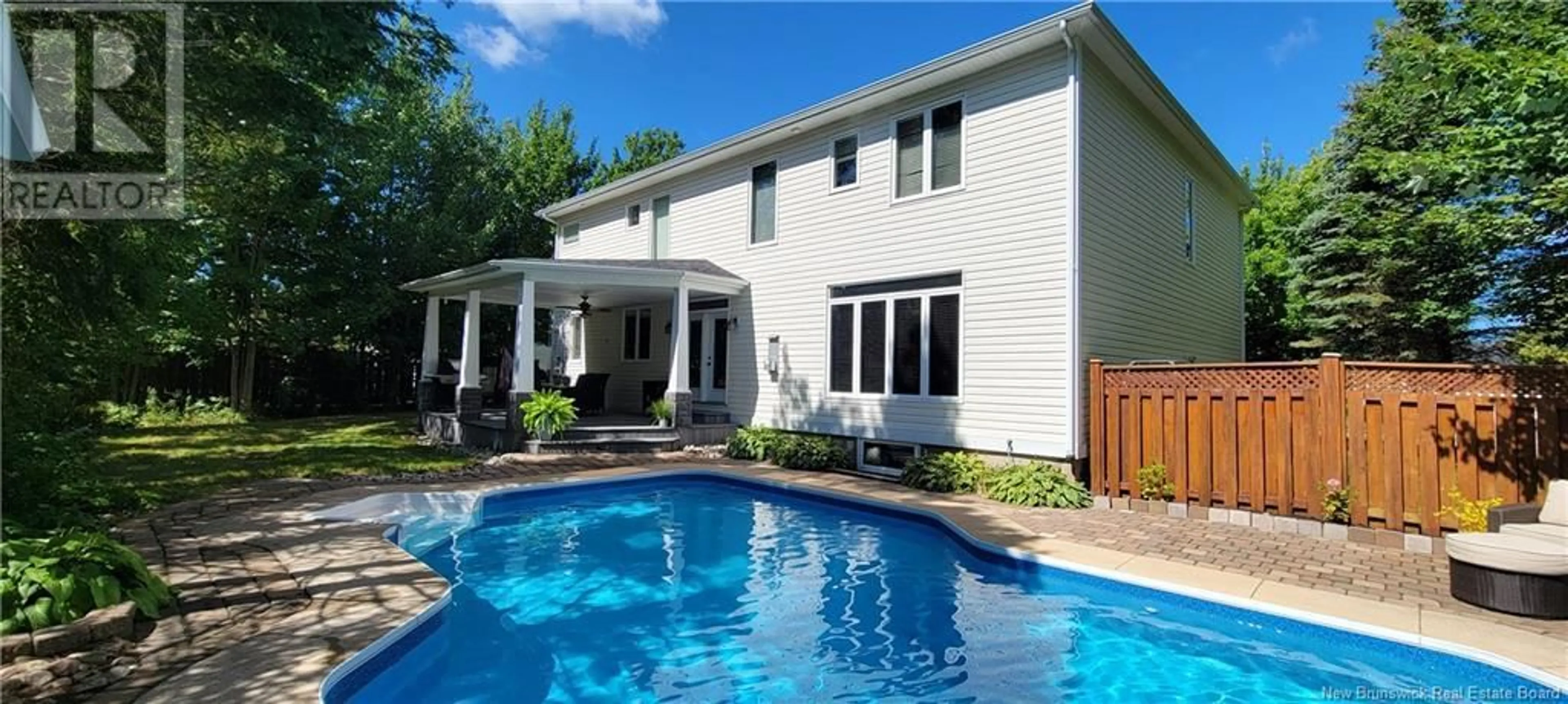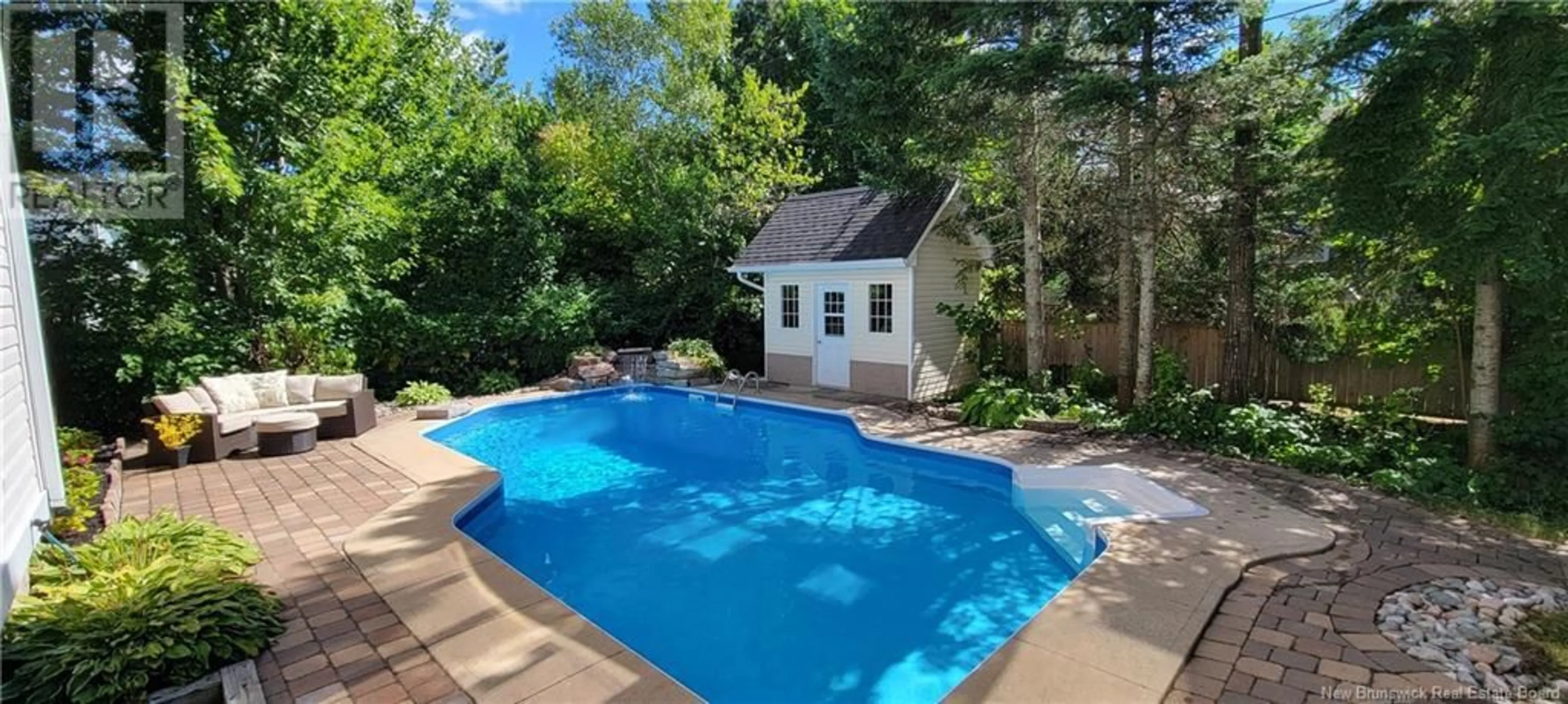50 TANGLEWOOD, Moncton, New Brunswick E1G2H6
Contact us about this property
Highlights
Estimated ValueThis is the price Wahi expects this property to sell for.
The calculation is powered by our Instant Home Value Estimate, which uses current market and property price trends to estimate your home’s value with a 90% accuracy rate.Not available
Price/Sqft$288/sqft
Est. Mortgage$3,560/mo
Tax Amount ()$6,794/yr
Days On Market8 days
Description
Welcome to 50 Tanglewood, an executive two-story home in Kingswood Park in Moncton. Situated on an oversized lot, with inground pool and covered outdoor living space with 4 bedrooms up and 3 Family rooms there is an abundance of living space inside and out. The 9ft ceilings on the main floor adds to the design for both comfort and entertaining. There is a stunning kitchen featuring a granite island, an eating area and a cozy corner to enjoy your morning coffee. The kitchen opens to the family room with a three-sided propane fireplace and stone accent wall. A formal dining room, a versatile sitting room or office, a mudroom, 2 piece bath and a separate laundry area complete the main level. The second level features 4 spacious bedrooms, including a beautifully renovated primary suite, the ensuite has a large glass shower, freestanding tub, separate toilet room, and walk-in closet. There are rooms for the kids and guests. Outside, enjoy a private backyard oasis with a large saltwater inground pool, a covered composite deck, with a ceiling fan for warm summer days. The finished basement offers even more space, with a large family room, workshop, gym, 2-piece bath, and storage. Room to have an in-law suite! A double garage and Pool house adds convenience to this exceptional home. The TRANE heat pump provides central AC and HEAT. Roof shingles replaced 2022! Close to schools, shopping! Contact a REALTOR® to view this stunning home! For pictures and tours https://shorturl.at/BNIny (id:39198)
Property Details
Interior
Features
Basement Floor
2pc Bathroom
6'10'' x 5'0''Exercise room
14'0'' x 17'3''Workshop
13'3'' x 19'6''Storage
15'0'' x 11'7''Exterior
Features
Property History
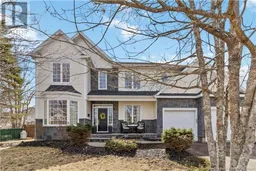 50
50
