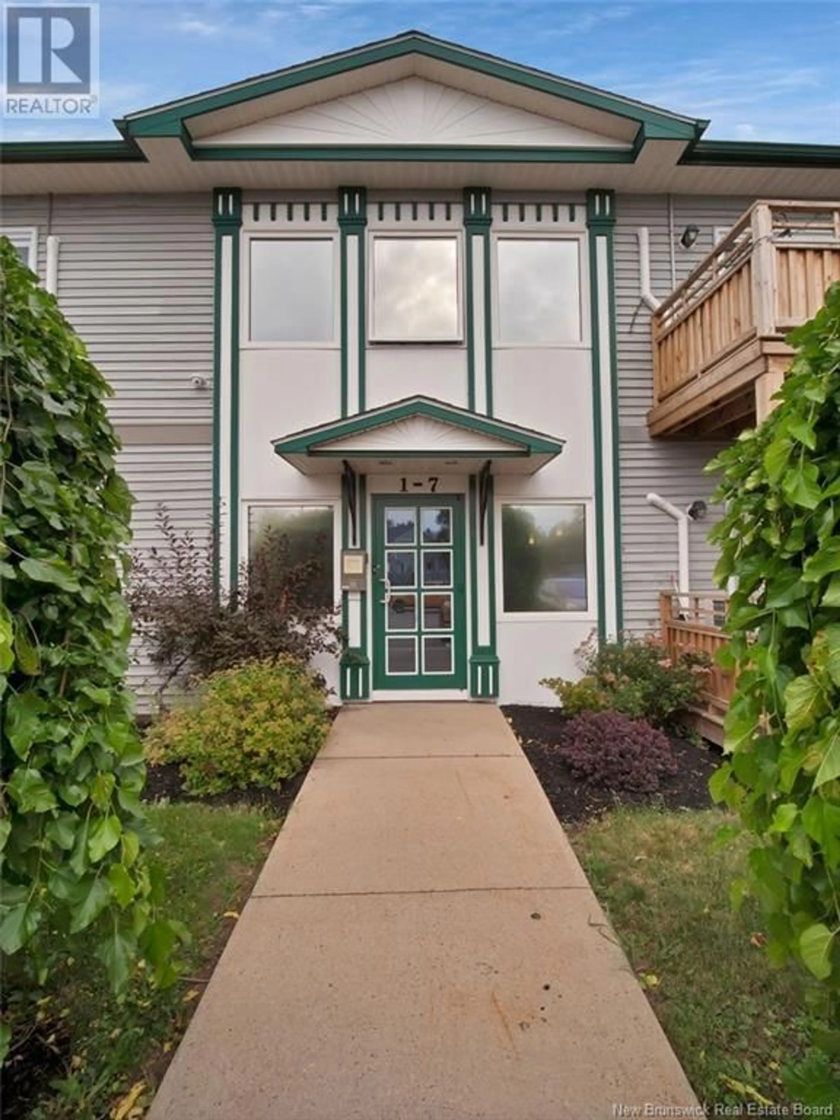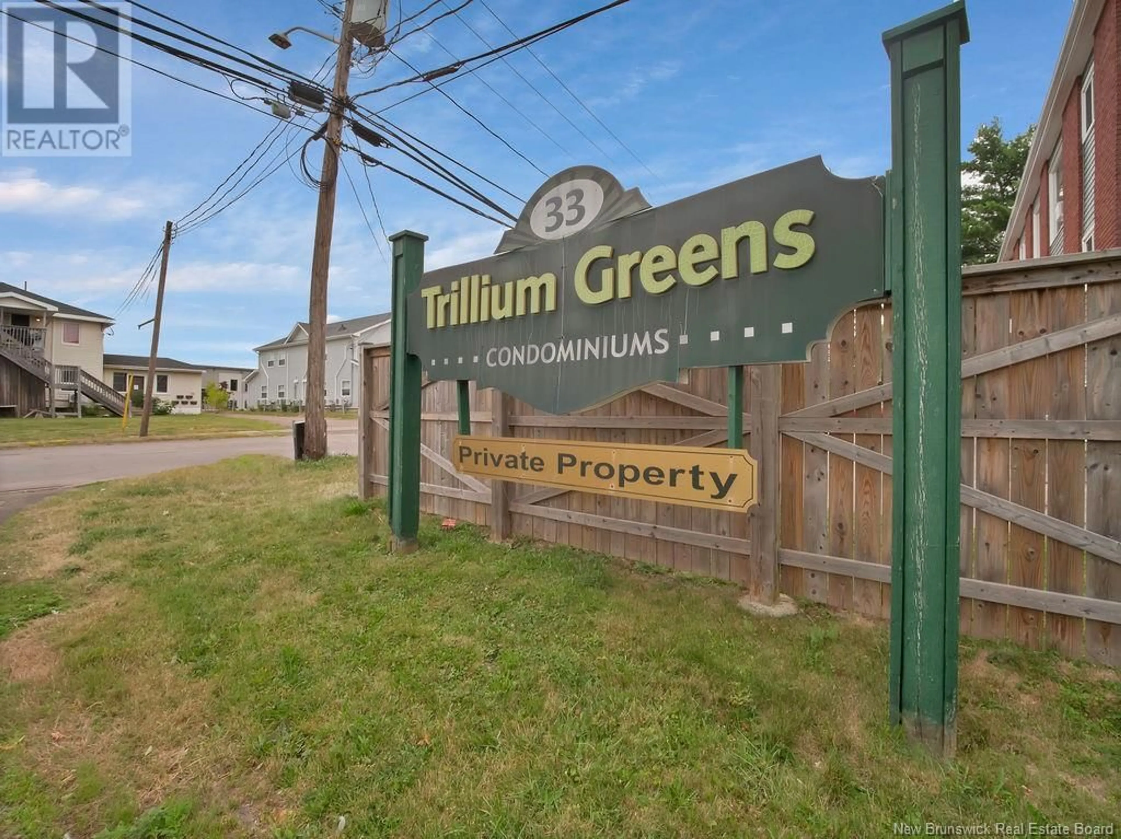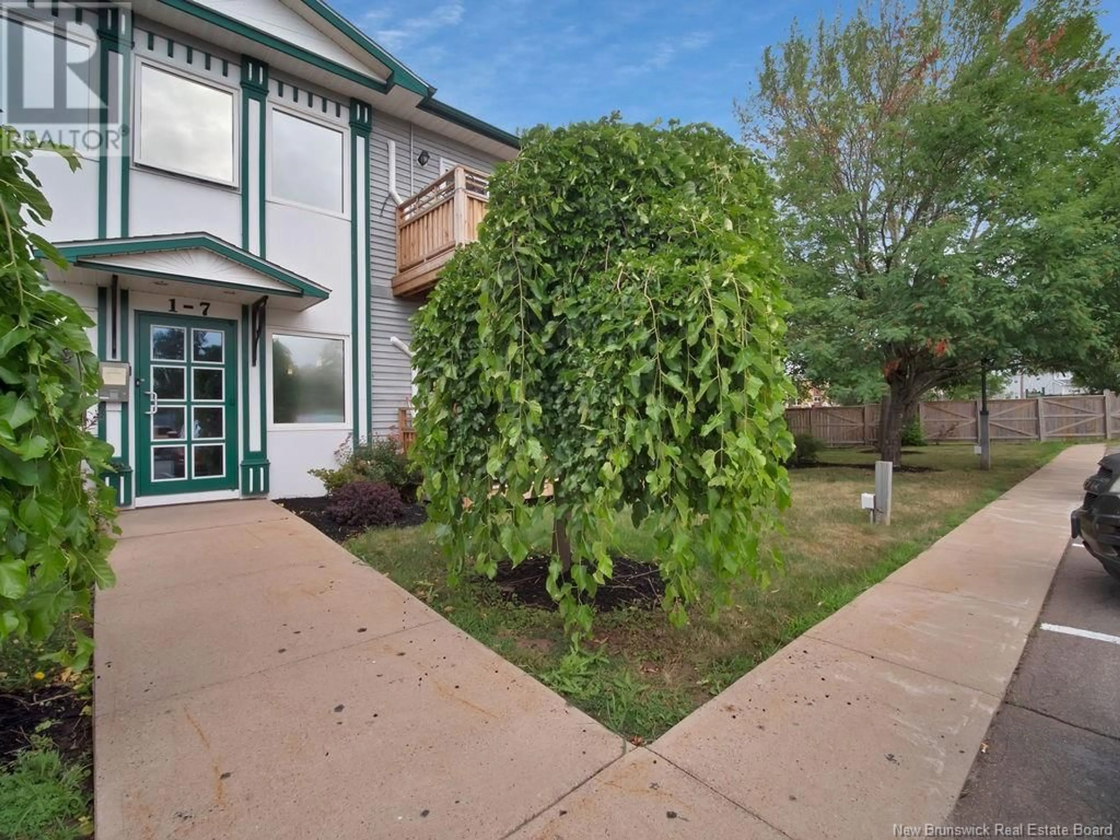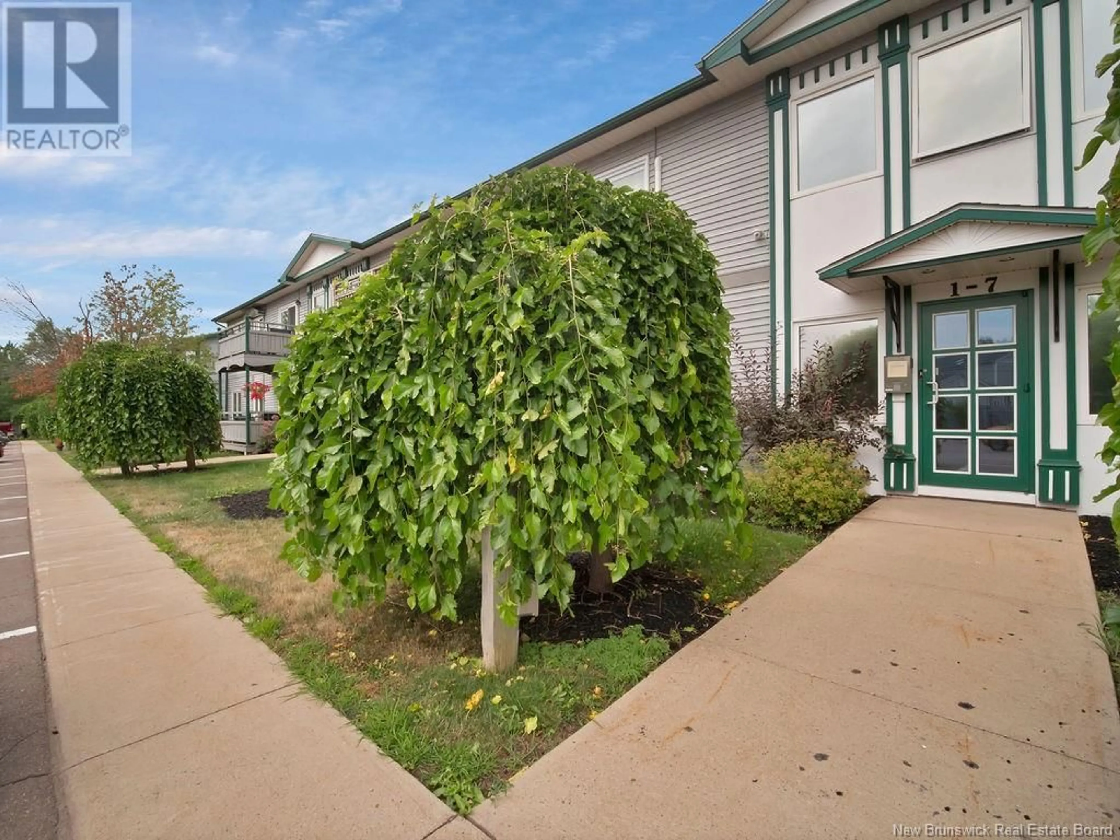5 - 33 MACALEESE LANE, Moncton, New Brunswick E1A3M1
Contact us about this property
Highlights
Estimated valueThis is the price Wahi expects this property to sell for.
The calculation is powered by our Instant Home Value Estimate, which uses current market and property price trends to estimate your home’s value with a 90% accuracy rate.Not available
Price/Sqft$236/sqft
Monthly cost
Open Calculator
Description
Welcome to 33 MacAleese Lane, Unit 5 a well-maintained condo in the heart of Moncton East. This ideal location offers excellent convenience with quick access to both highways, making commuting easy. Grocery stores, pharmacies, and essential amenities are all within walking distance. Perfect for those seeking a low-maintenance lifestyle, this condo offers comfort and functionality in a quiet, well-kept building. Inside, youll find a bright white kitchen with new countertops and a stylish backsplash, plus an eat-in dining area perfect for daily meals. The spacious living room, filled with natural light, opens through patio doors to a private balcony a great spot to relax. The primary bedroom features a generous walk-in closet and is just down the hall from the main 4-piece bathroom. Enjoy the convenience of in-unit laundry and a utility space for extra storage. A second bedroom with sliding pocket doors adds flexibility as an office, guest room, or den. This unit includes one assigned parking space in front of the entrance, plus guest parking. For added storage, theres a dedicated room in the shared hallway. Whether you're downsizing, investing, or buying your first home, this affordable and practical condo is move-in ready and waiting for you. Condo fees cover essentialswater, sewer, garbage disposal, exterior upkeep (roof, siding, decks), interior common areas, and year-round grounds care, including snow and lawn maintenancefor truly worry-free living. (id:39198)
Property Details
Interior
Features
Main level Floor
Storage
Laundry room
6' x 4'8''4pc Bathroom
5' x 5'Bedroom
9'11'' x 10'3''Condo Details
Inclusions
Property History
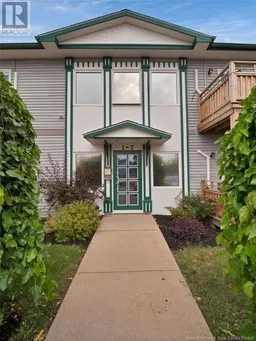 44
44
