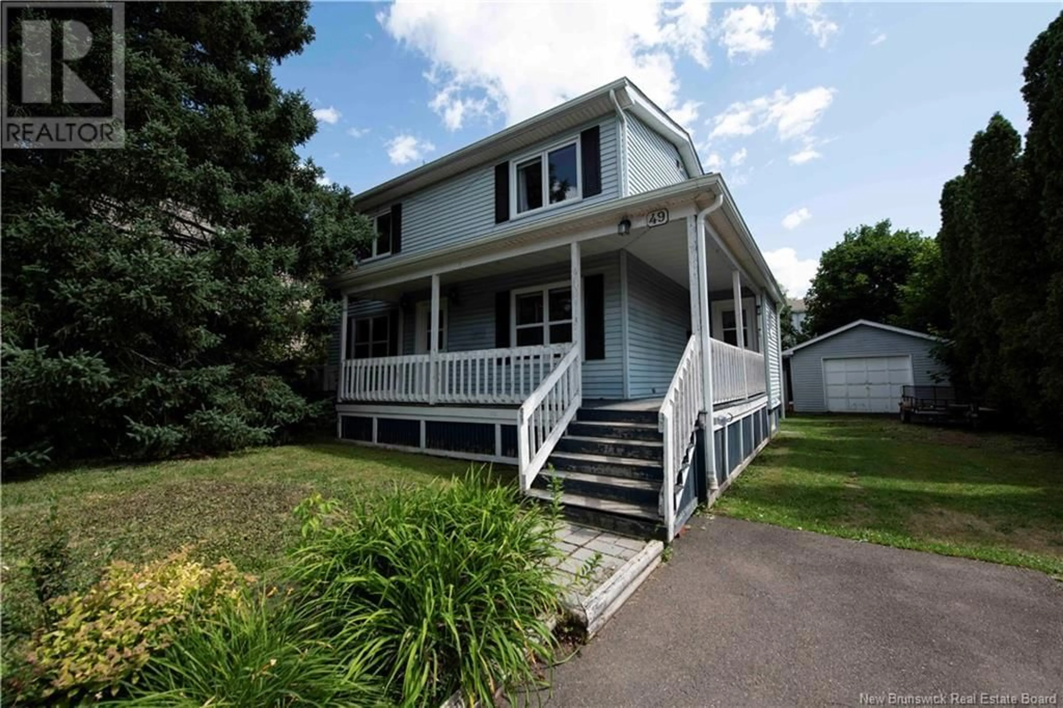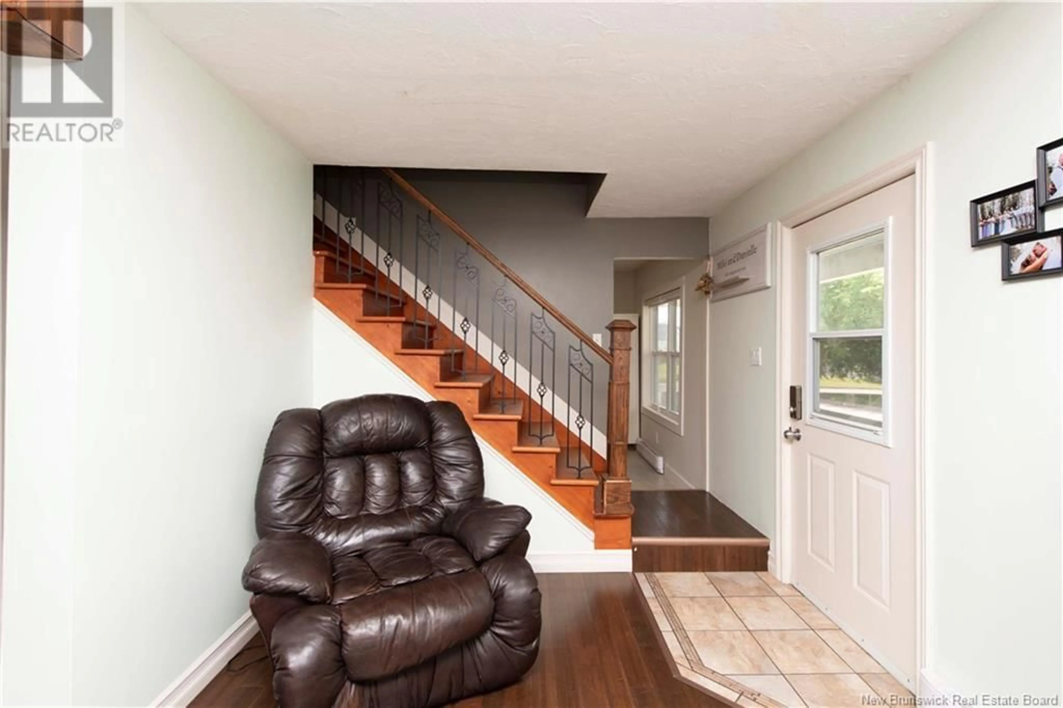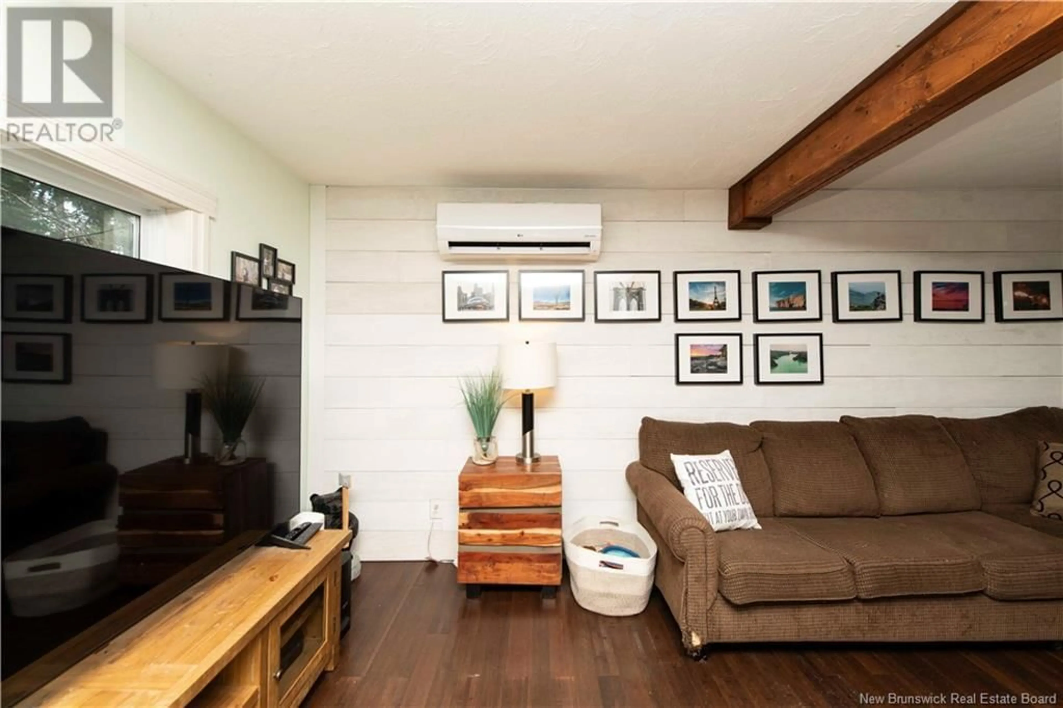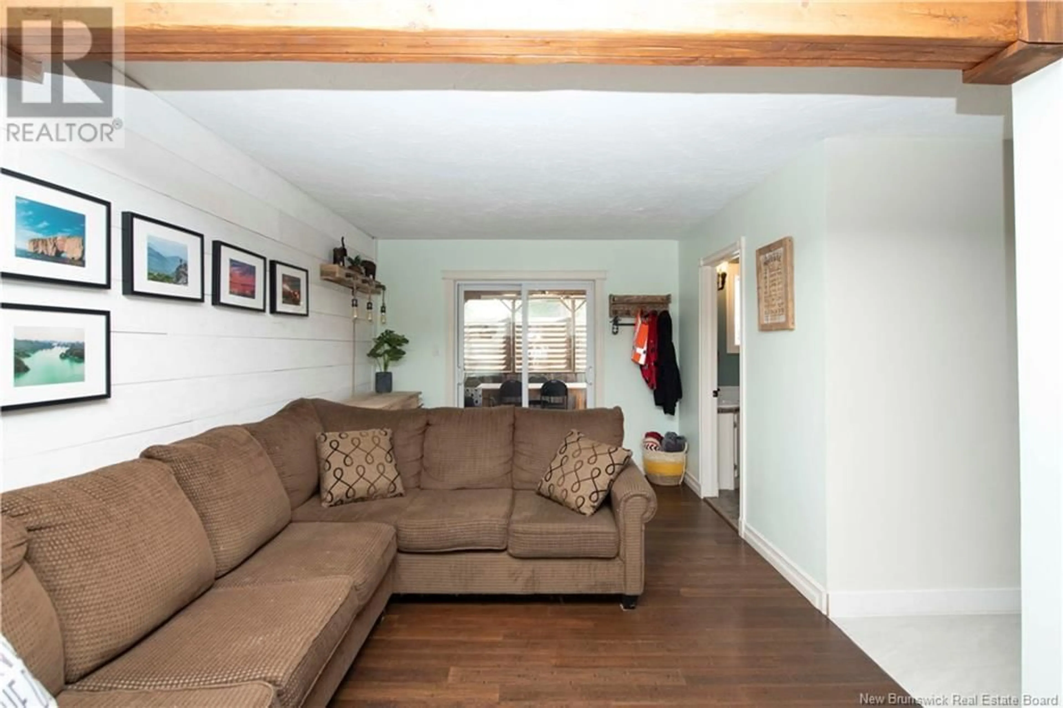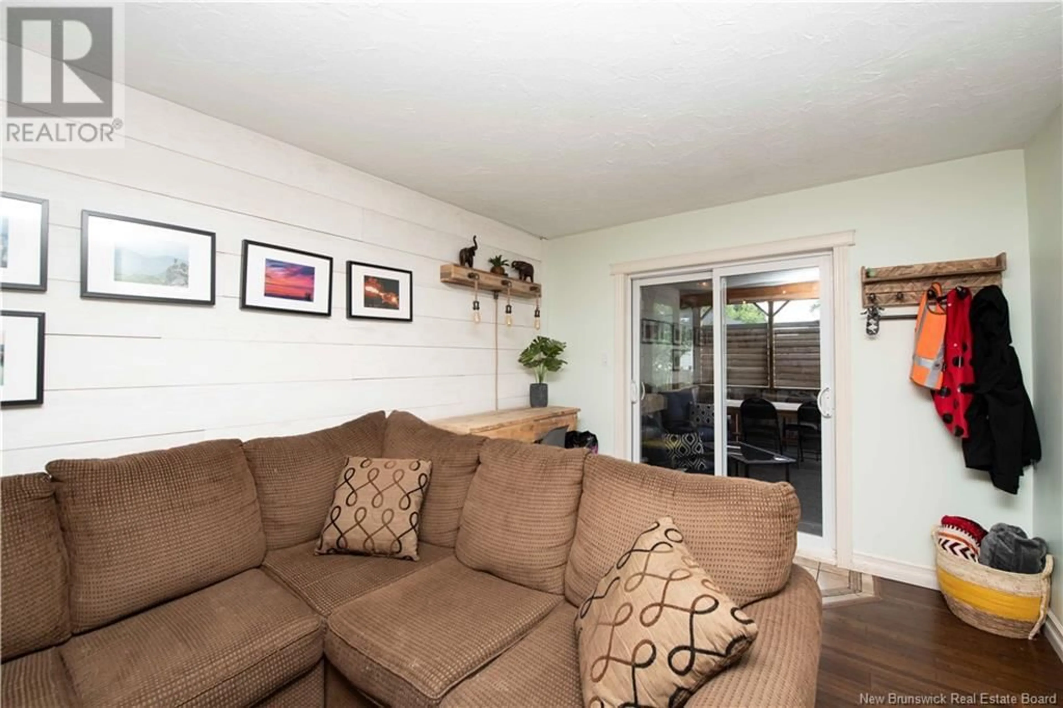49 STOREY ROAD, Moncton, New Brunswick E1A2W6
Contact us about this property
Highlights
Estimated valueThis is the price Wahi expects this property to sell for.
The calculation is powered by our Instant Home Value Estimate, which uses current market and property price trends to estimate your home’s value with a 90% accuracy rate.Not available
Price/Sqft$264/sqft
Monthly cost
Open Calculator
Description
Discover the charm of 49 Storey Road West! Located in one of Moncton's most desirable urban areas. Ideally situated just a minutes drive from Champlain Place and downtown, a few minutes drive to the airport and easy access to both highways to get you where you need to go! This family friendly neighborhood is just around the corner from a children's playpark and a short walk to the Humphrey Brook Nature Trail. Recent updates include 3 mini split heat pumps (one on each level), flooring in the kitchen and dining, new center island in the kitchen, interior doors and window blinds. Through the side door on the main level you enter into a foyer just off the kitchen. The kitchen offers plenty of storage and is open to the dining room area. The living room is spacious and there is a full bath just off this area. Patio doors lead to the screened in porch. Upstairs you will find a large primary bedroom with a walk in closet, two additional bedrooms and a 3 piece family bath with a large soaker tub. The basement offers additional living space with a family room featuring a pellet stove, perfect for those cold winter days! A storage room with laundry completes this level. Outside the two tiered deck offers a screened and unscreened area, perfect for entertaining! The detached garage provides additional storage or space for one vehicle. Don't miss this wonderful opportunity to call this wonderful home property your new home! (id:39198)
Property Details
Interior
Features
Second level Floor
Bedroom
14'5'' x 12'2''3pc Bathroom
Bedroom
8'3'' x 11'2''Bedroom
8'9'' x 16'0''Property History
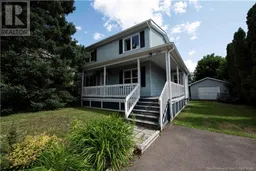 31
31
