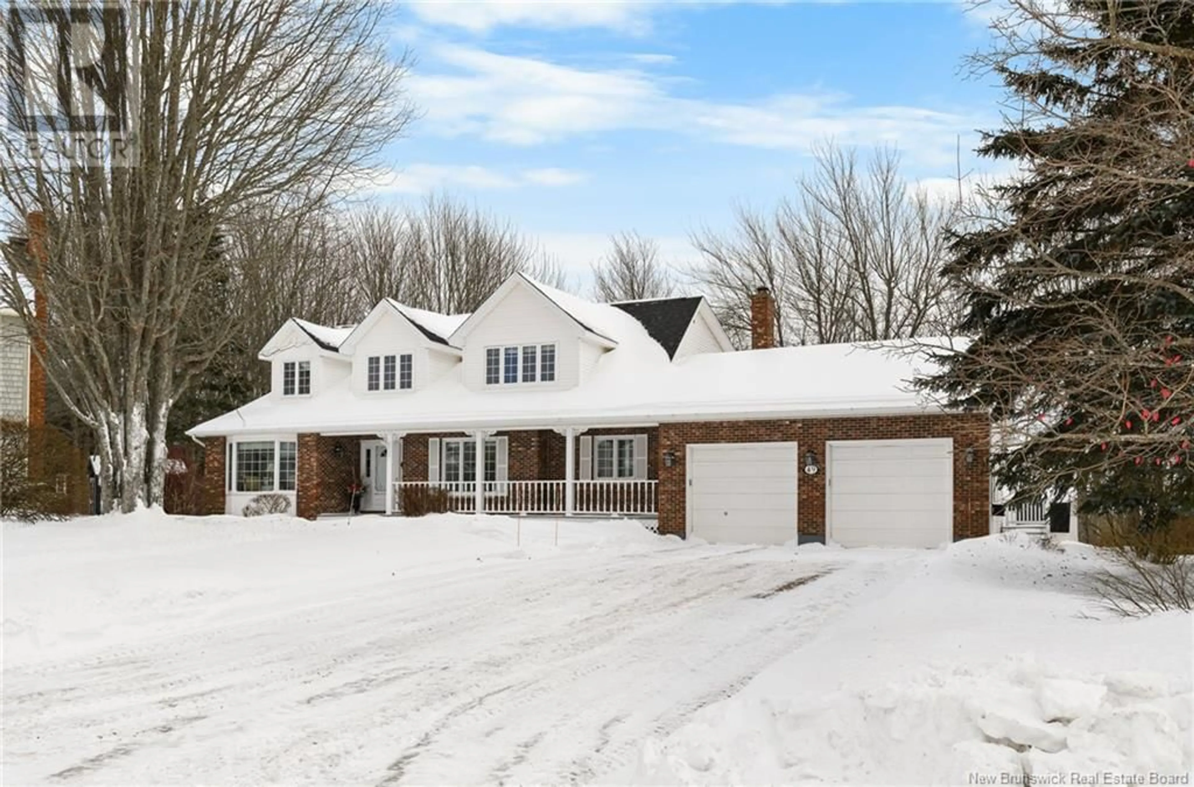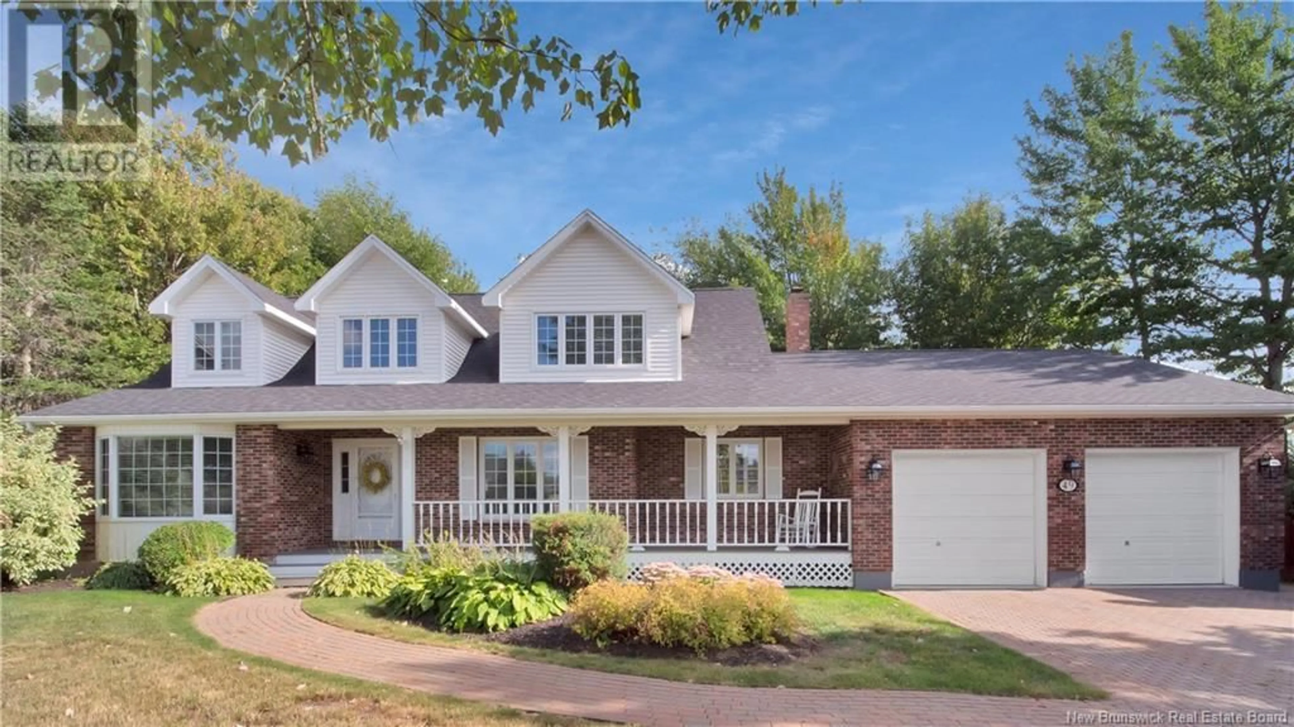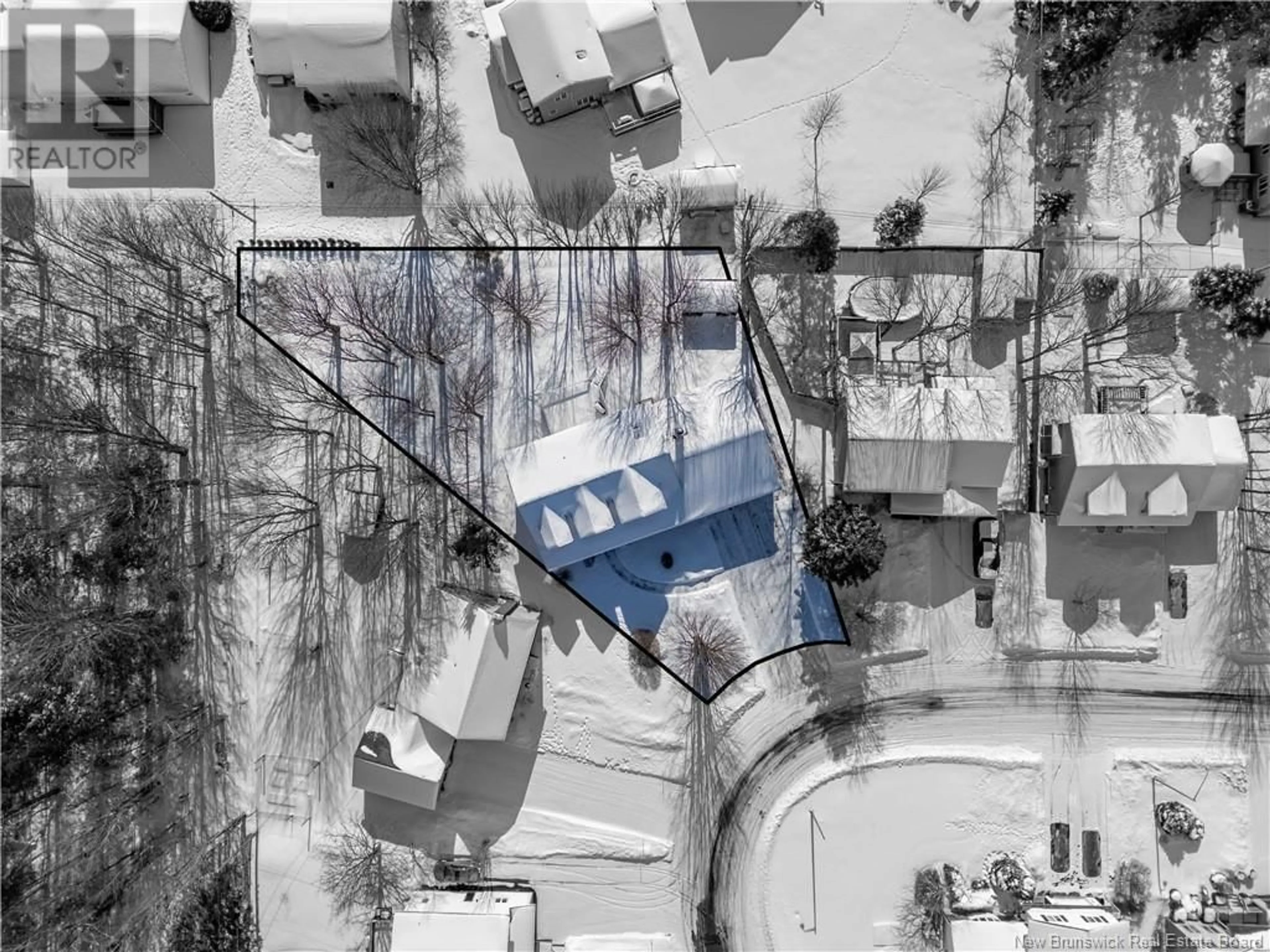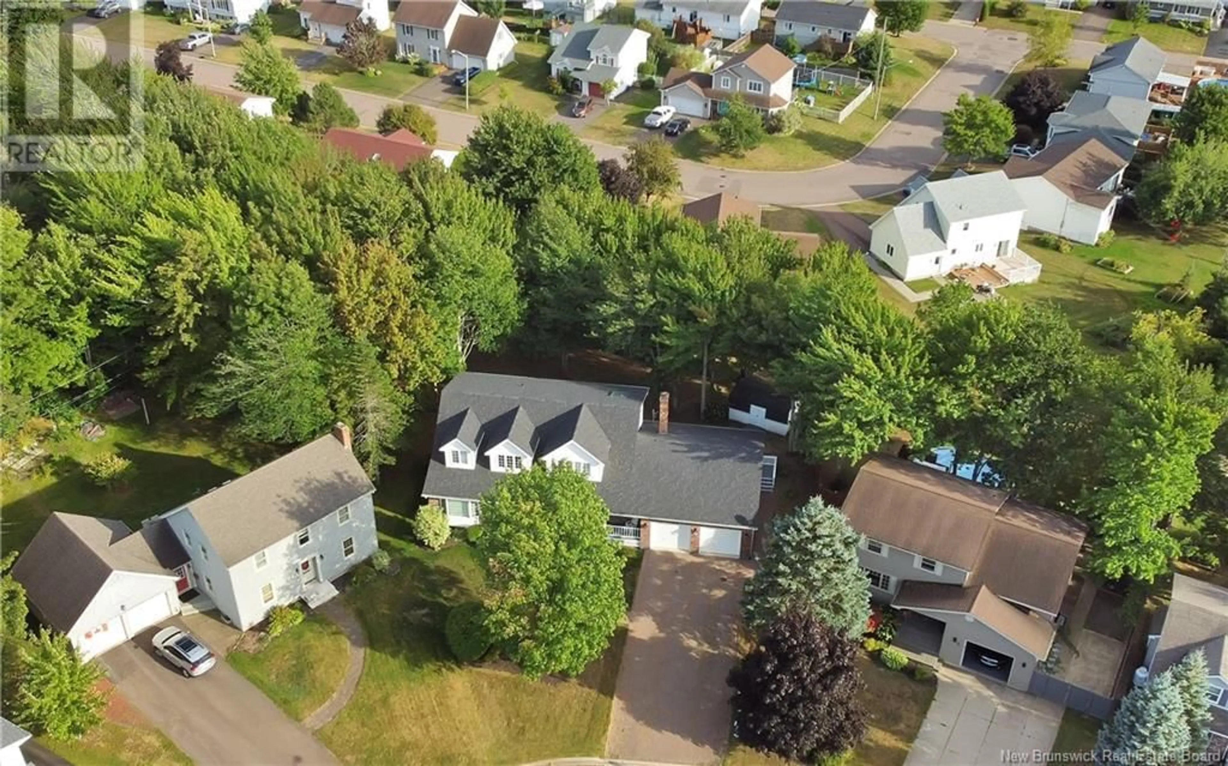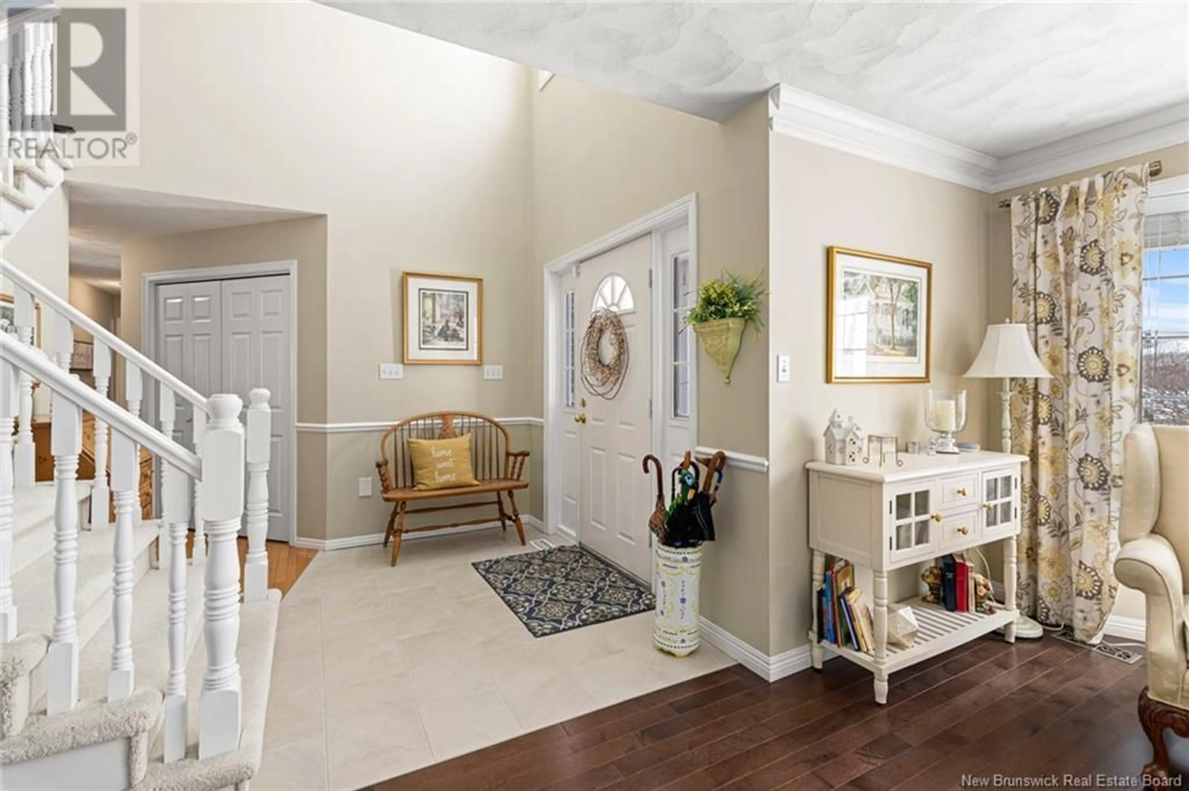49 SILVERWOOD, Moncton, New Brunswick E1A6M5
Contact us about this property
Highlights
Estimated ValueThis is the price Wahi expects this property to sell for.
The calculation is powered by our Instant Home Value Estimate, which uses current market and property price trends to estimate your home’s value with a 90% accuracy rate.Not available
Price/Sqft$240/sqft
Est. Mortgage$2,877/mo
Tax Amount ()$7,523/yr
Days On Market93 days
Description
*** IMMACULATE 2 STOREY ON MATURE TREED LOT // NEWER ROOF // FORCED AIR HEAT PUMP // DOUBLE ATTACHED GARAGE *** Welcome to 49 Silverwood, this spacious home is centrally located in the popular Lewisville neighbourhood off Shediac Rd near parks, Crossman Community Centre/Kay Arena, schools, and all amenities! The main floor features a welcoming foyer leading to a formal living room with PROPANE FIREPLACE, CROWN MOLDINGS, and FRENCH DOORS to an elegant formal dining room. The updated eat-in kitchen offers ISLAND, DESK NOOK, and GARDEN DOORS to a LARGE DECK overlooking your SERENE BACKYARD. A sunken family room with WOOD BURNING FIREPLACE is a cozy retreat, while a VERSATILE DEN with built-in shelving could be a 5th bedroom. For the remote worker or professional, youll love the MAIN FLOOR OFFICE with its OWN ENTRANCE. A mudroom/laundry room with sink, and 2pc bathroom with GRANITE COUNTERTOP complete this level. Upstairs is a LARGE HALLWAY CLOSET, beautiful primary bedroom featuring UPDATED 4pc ENSUITE with corner shower and soaker tub, 3 spare bedrooms, and 4pc family bath. The basement offers a huge finished MULTIPURPOSE ROOM, plus large unfinished storage area. Additional features include FORCED AIR HEAT PUMP for climate control, central vacuum, air exchanger, and alarm system. Recent updates are: ROOF (2 years old); NEW CARPET on stairs; NEW ENTRANCE TILES; NEW FLOORING (living room, dining room, primary bedroom); SEVERAL NEW WINDOWS. Move-in ready and full of potential! (id:39198)
Property Details
Interior
Features
Main level Floor
Dining room
11' x 13'Living room
19' x 13'Office
11' x 10'5''Office
10' x 19'Property History
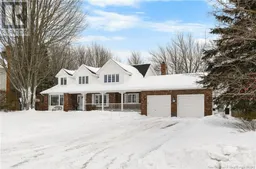 44
44
