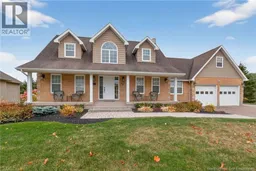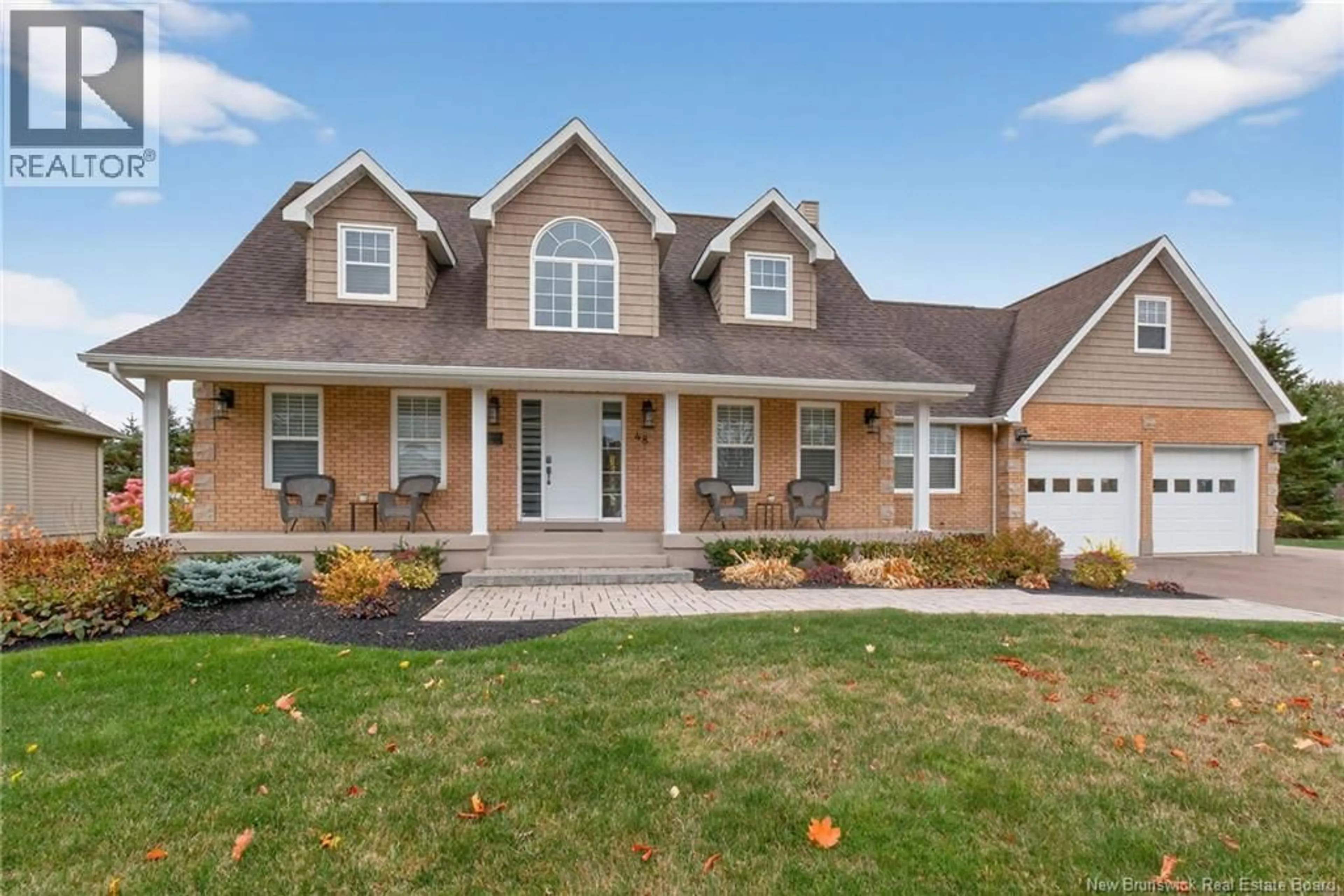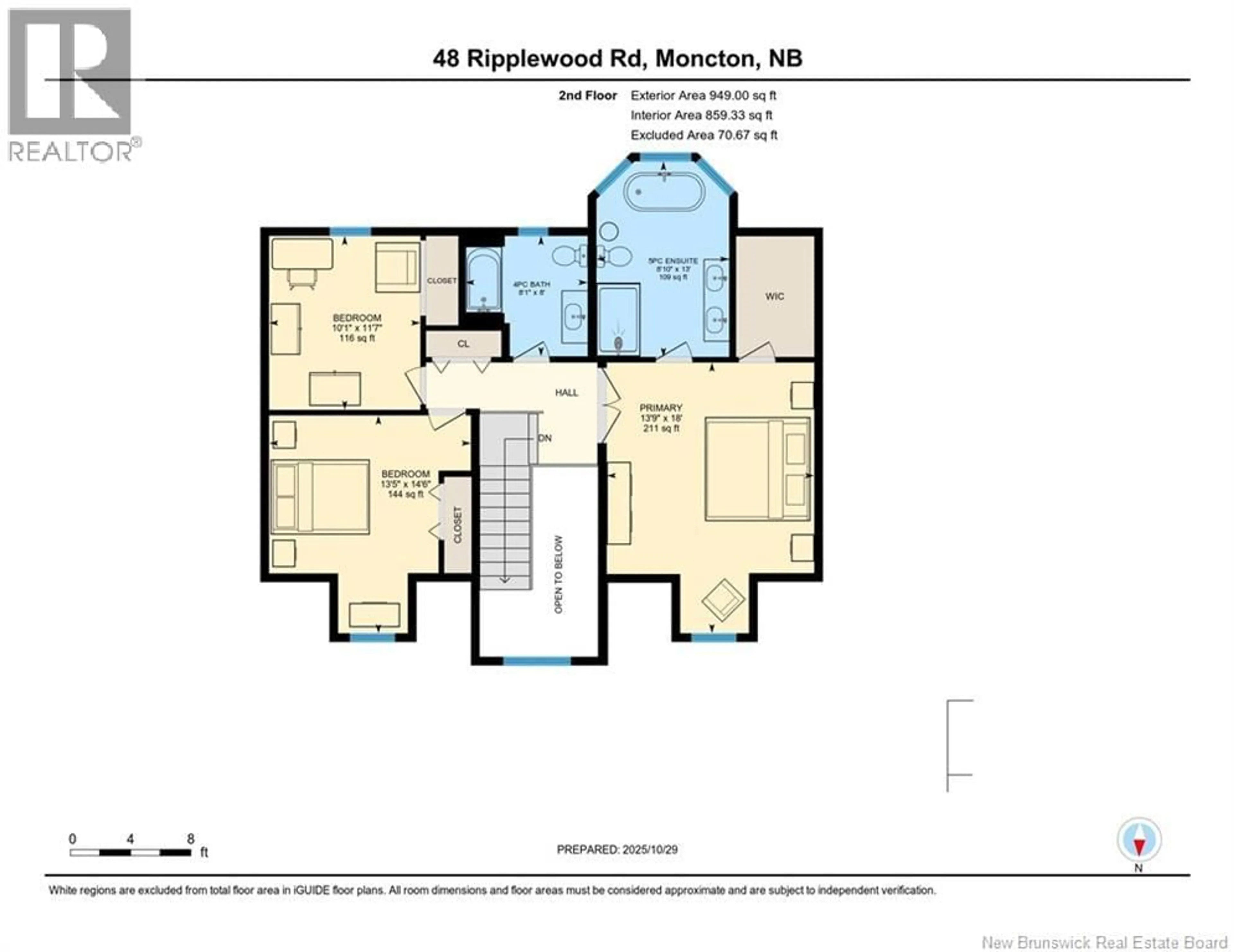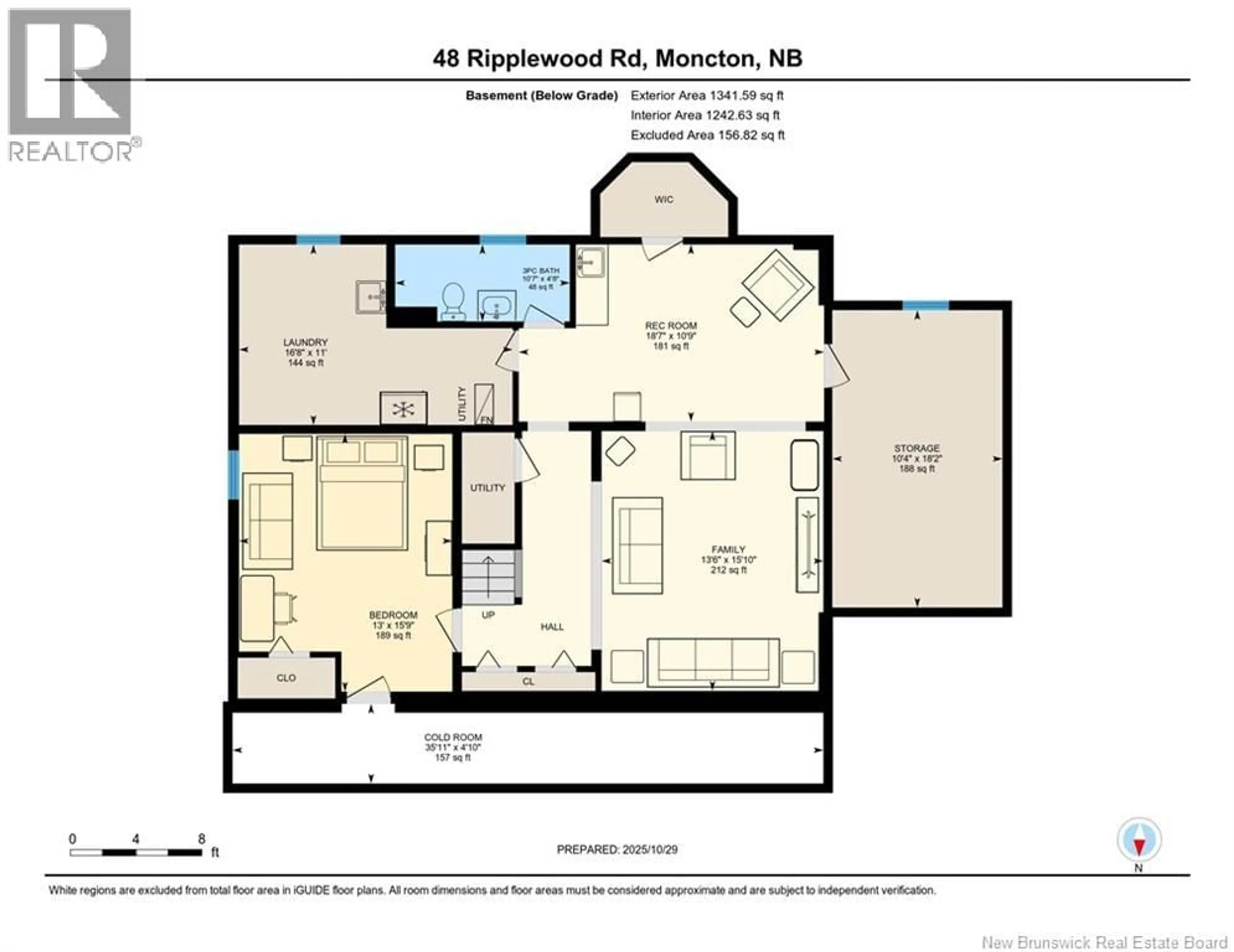48 RIPPLEWOOD ROAD, Moncton, New Brunswick E1A6P3
Contact us about this property
Highlights
Estimated valueThis is the price Wahi expects this property to sell for.
The calculation is powered by our Instant Home Value Estimate, which uses current market and property price trends to estimate your home’s value with a 90% accuracy rate.Not available
Price/Sqft$164/sqft
Monthly cost
Open Calculator
Description
Welcome to this stunning,climate controlled home,thoughtfully and elegantly updated to offer the perfect blend of comfort and sophistication and boasting over 3700 sq feet of living space.Situated in a family neighborhood and ideally located near schools,parks,and scenic walking trails.You're welcomed into the bright foyer featuring a refinished hardwood staircase that leads into a spacious living room and dining room,highlighted by a propane fireplace.The heart of the home lies in the impressive new kitchen, which boasts an abundance of cabinetry,sleek quartz countertops,bar fridge,and gas stove.The adjoining breakfast nook opens to the manicured backyard and new stone patio and walkway with mature landscaping that offers privacy and tranquility. The main level includes a powder room, practical mudroom/laundry,and a dedicated office space.Upstairs,the home continues to impress with a beautifully updated family bathroom and three bedrooms.The primary is a true retreat,featuring a walk-in closet and a spa-like ensuite with a custom tile shower,dual vanity, and a luxurious jet tub.The finished lower level provides even more living space,offering a large family room, rec room,guest bedroom,and a full bath.Fully finished loft above the garage is a great bonus!Ideal for gym or home office.Every detail of this home has been carefully considered to create a warm,welcoming, and functional space.Updates include landscaping,windows,siding,heat pump,flooring,kitchen and bathrooms. (id:39198)
Property Details
Interior
Features
Basement Floor
Storage
10'4'' x 18'2''3pc Bathroom
10'7'' x 4'8''Bedroom
13'0'' x 15'9''Recreation room
18'7'' x 10'9''Property History
 50
50



