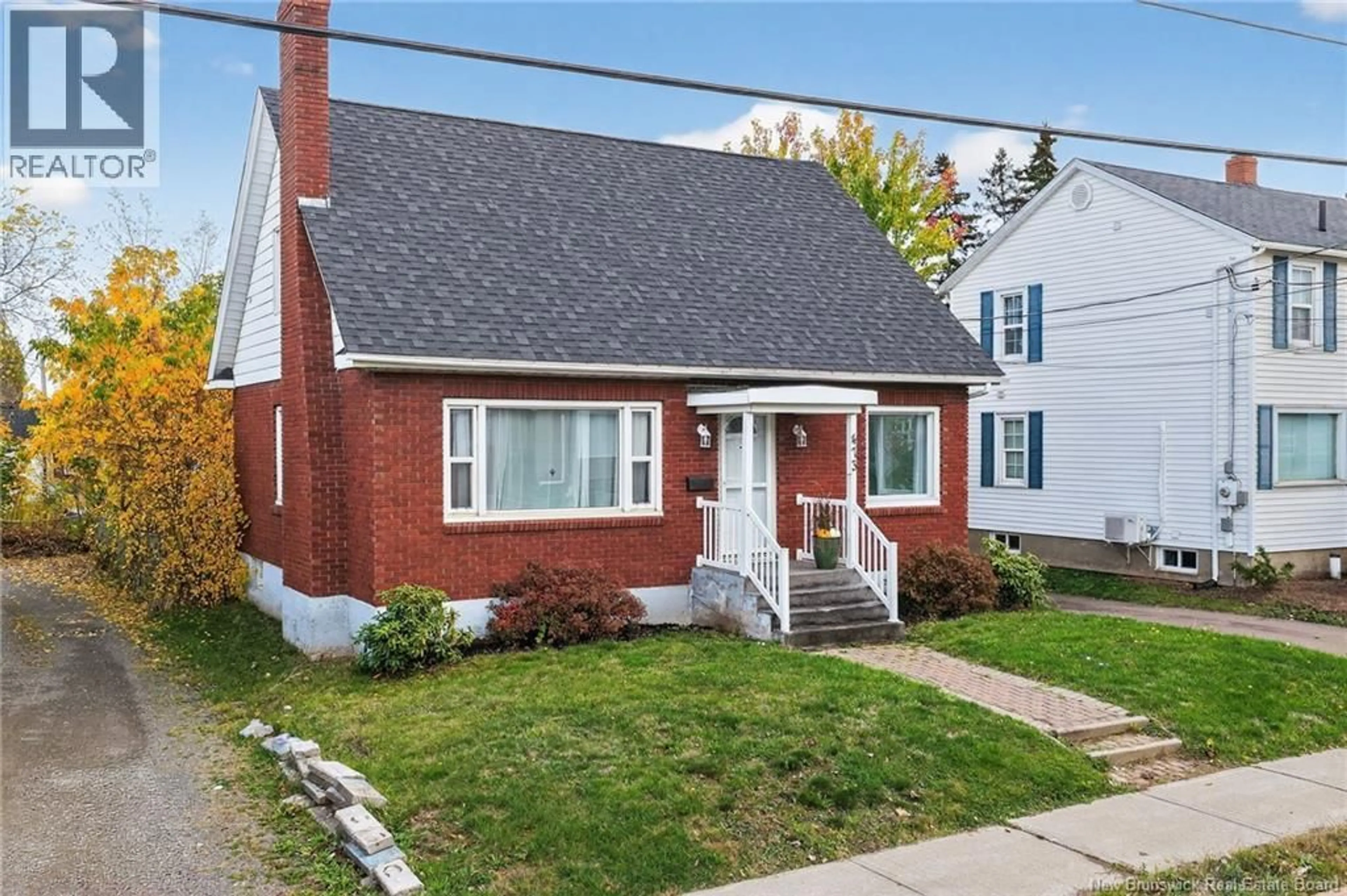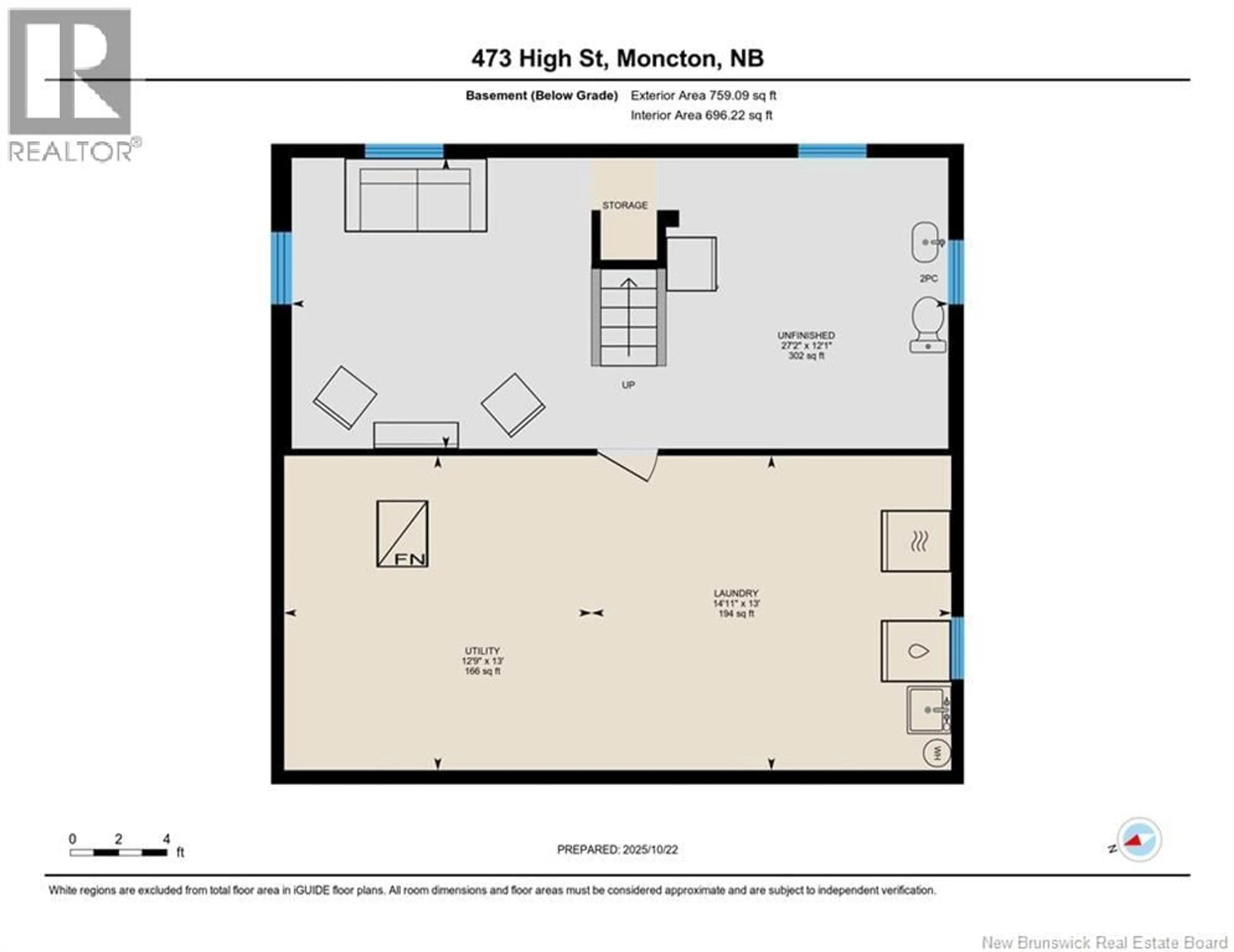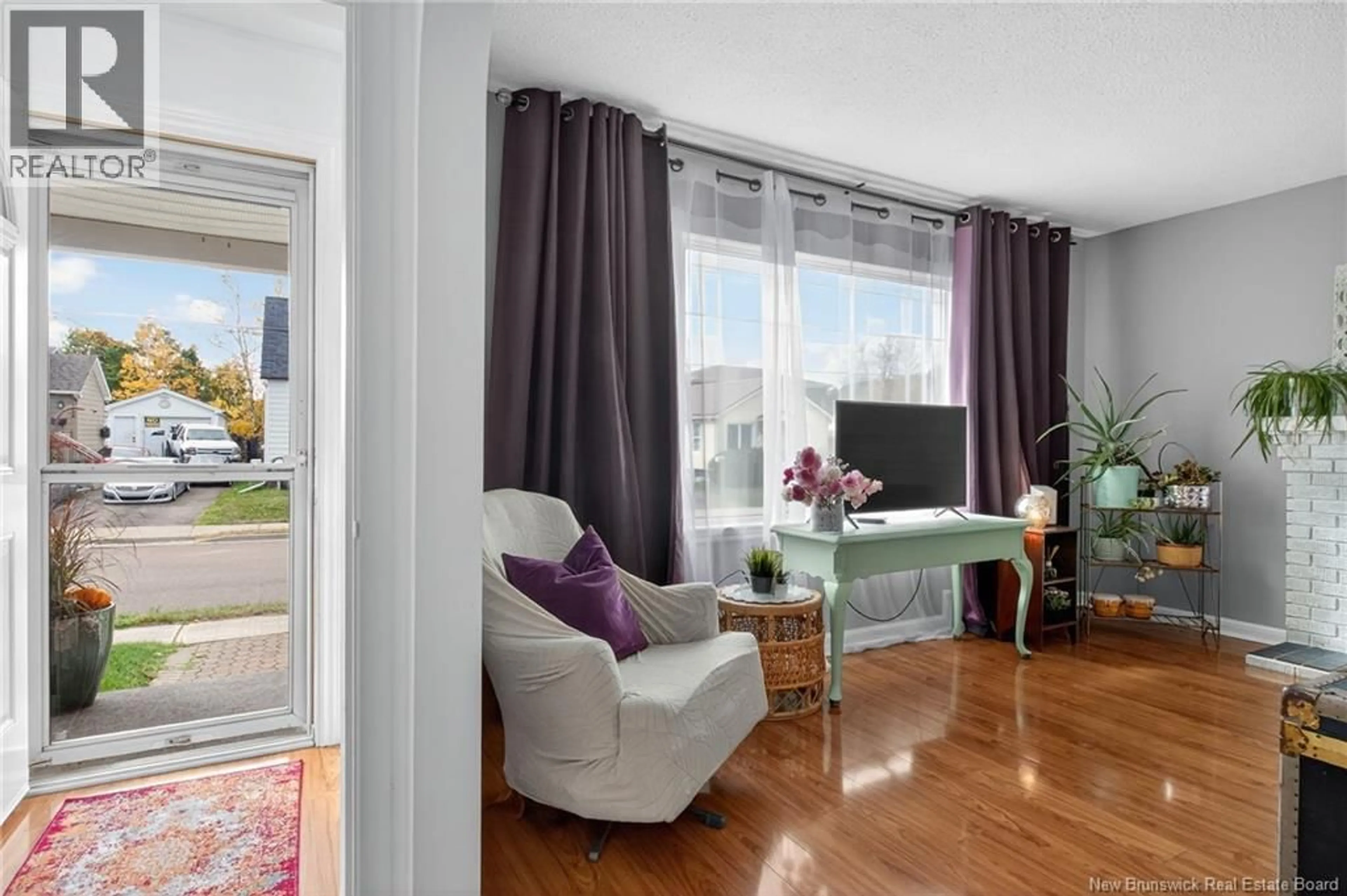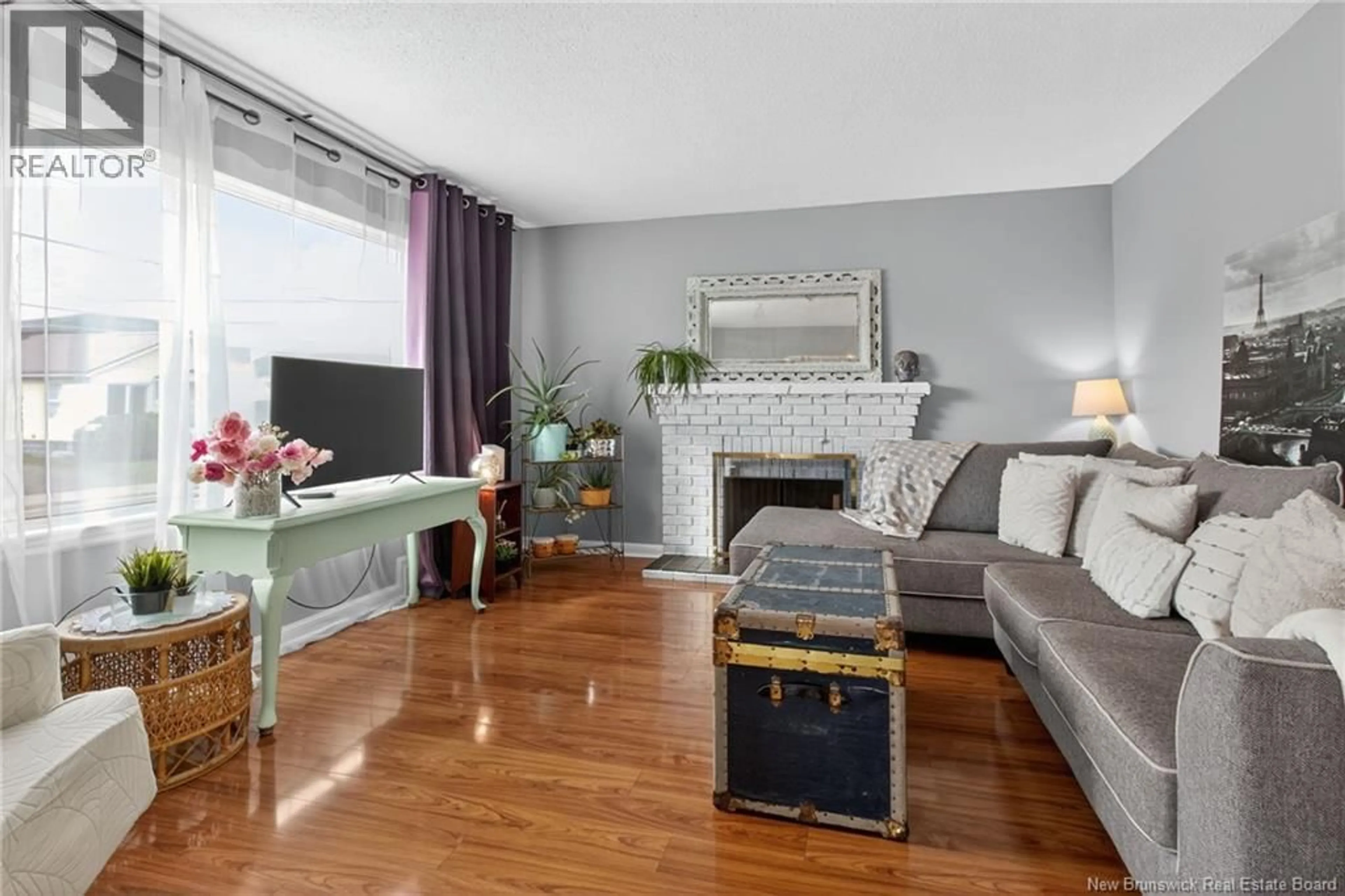473 HIGH STREET, Moncton, New Brunswick E1C6E3
Contact us about this property
Highlights
Estimated valueThis is the price Wahi expects this property to sell for.
The calculation is powered by our Instant Home Value Estimate, which uses current market and property price trends to estimate your home’s value with a 90% accuracy rate.Not available
Price/Sqft$231/sqft
Monthly cost
Open Calculator
Description
Where timeless charm meets thoughtful updates. This adorable 1952 brick home offers just over 1300 sq. ft. of living space above grade, plus approximately 690 sq. ft. of potential additional living space in the basement. The inviting living room featuring a large picture window and a capped fireplace that adds character. The dining room is bright with updated light fixture & natural light. The kitchen is bright & spacious with freshly painted cabinets and a new faucet, giving it a clean and refreshed feel. The main floor bathroom was completely renovated in 2018 and includes a stunning tub/shower with tile walls, ceramic flooring, a modern vanity, and a calming spa feel. The main floor also features a versatile bedroom that could serve as a primary suite, home office, playroom, or den. Upstairs youll find two large bedrooms, each with generous closet space and great natural light and plenty of head space. Basement provides an excellent opportunity to expand, with sink and toilet already installed. This home has been lovingly maintained: blown-in insulation added & spray foam insulation on half of the basement walls (utility side), geothermal forced air heating system 2020, new roof shingles 2023. New windows for the main & 2nd levels from Martimine Door and Window will be installed before closing. With its cozy interior and modern improvements, this home offers the perfect mix of character, comfort. If you are looking for a charming & move-in-ready property this is it! (id:39198)
Property Details
Interior
Features
Basement Floor
Other
12'1'' x 27'2''Utility room
13' x 12'9''Laundry room
13' x 14'11''Property History
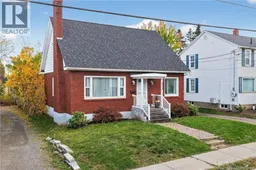 31
31
