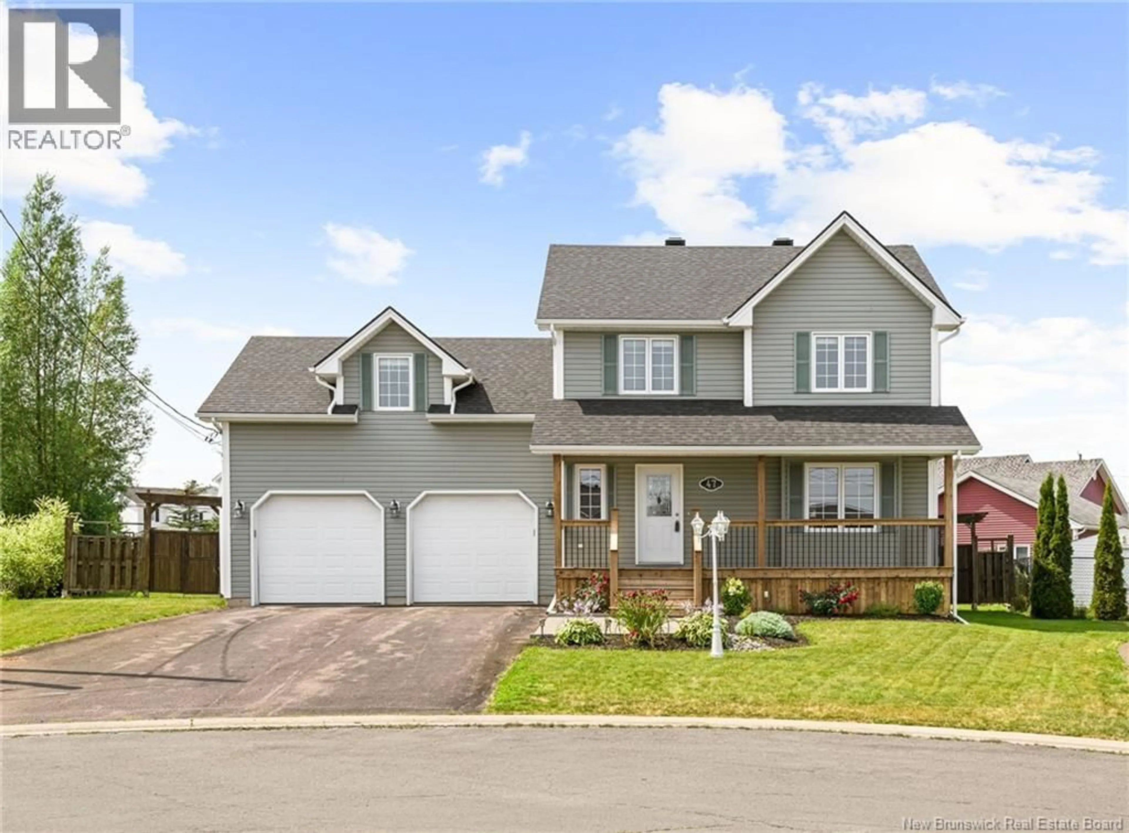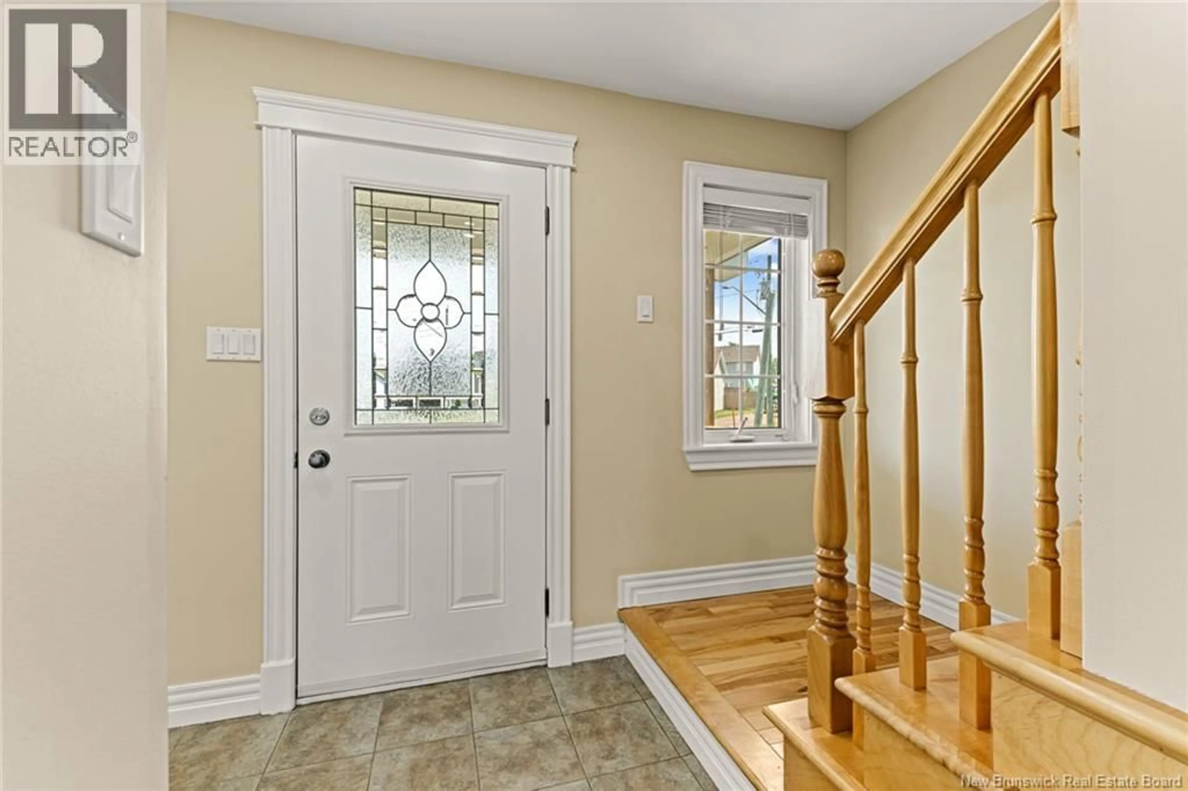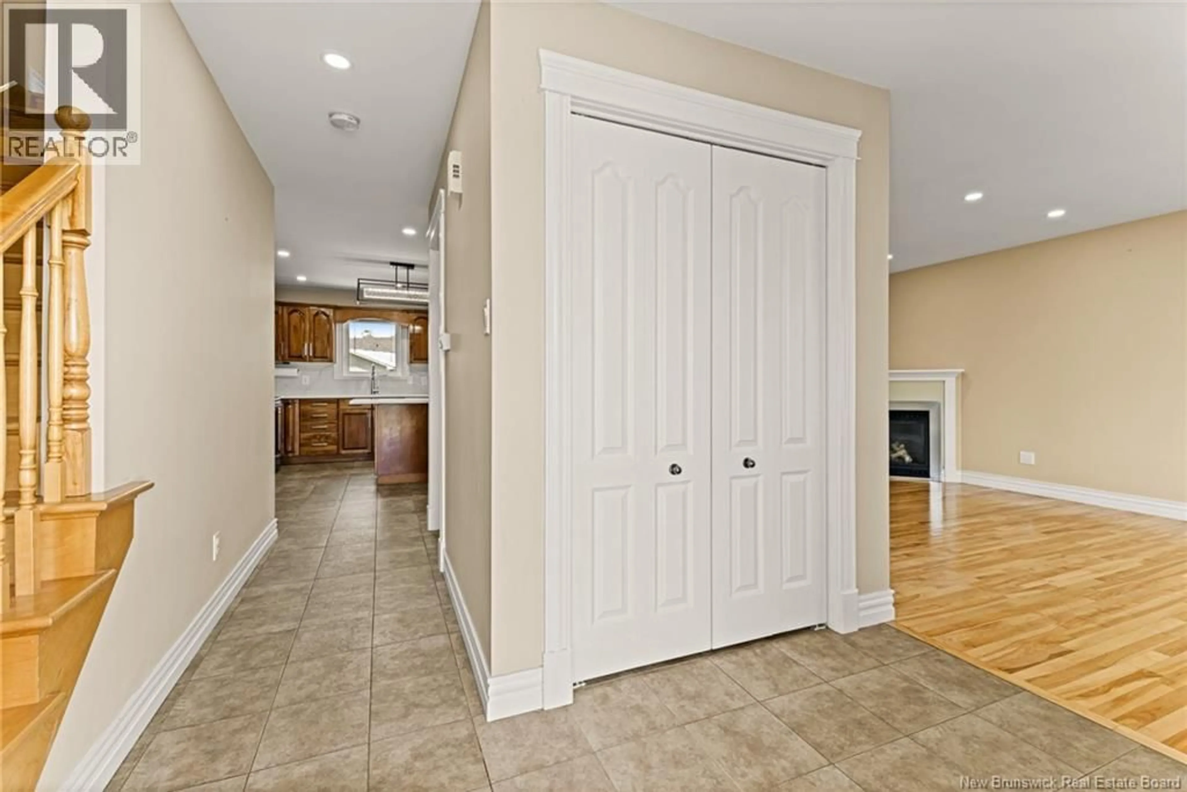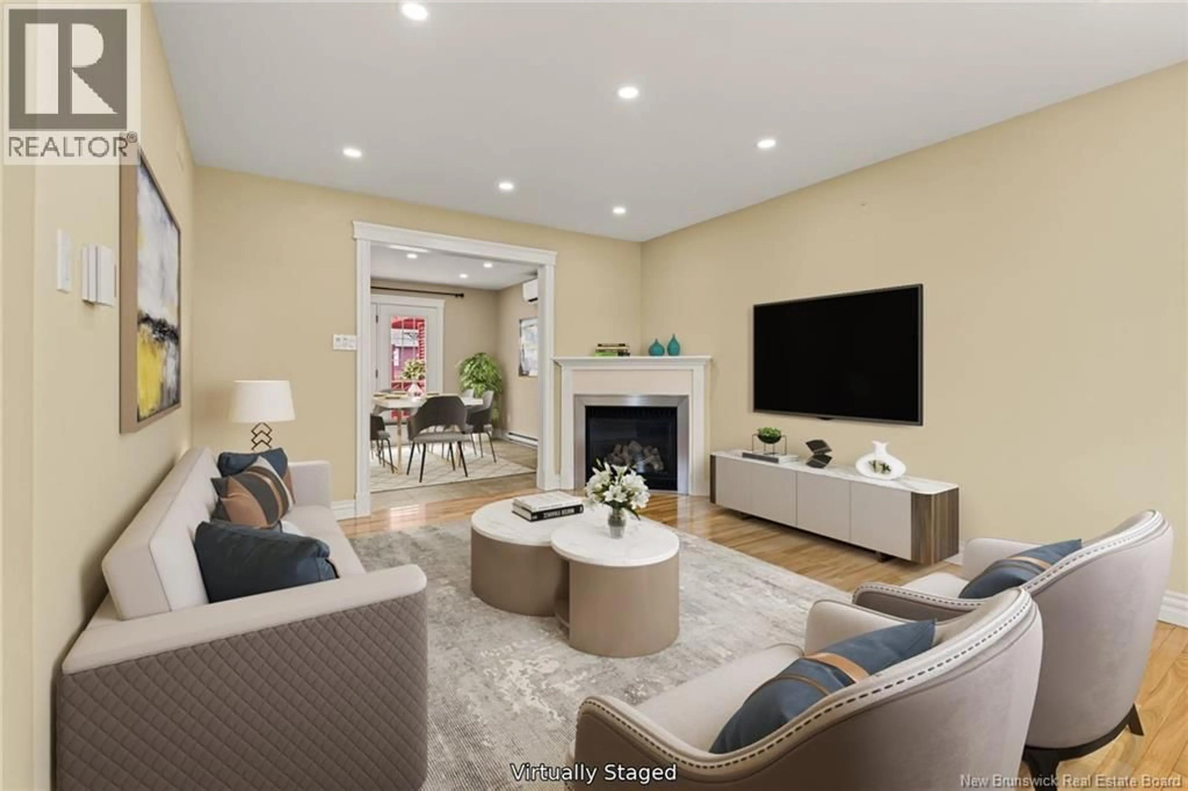47 FIELDBROOK, Moncton, New Brunswick E1G5K9
Contact us about this property
Highlights
Estimated valueThis is the price Wahi expects this property to sell for.
The calculation is powered by our Instant Home Value Estimate, which uses current market and property price trends to estimate your home’s value with a 90% accuracy rate.Not available
Price/Sqft$222/sqft
Monthly cost
Open Calculator
Description
Gorgeous detached home on a child safe, quiet court in Moncton North, near top-rated schools and all major amenities. This spacious family home features a newly built wraparound front porch and a bright, front-facing living room with a natural gas fireplace. The generous sized Dining room offers a walk out to the huge Entertainers Pergola style deck in the backyard. The upgraded kitchen offers a medium-toned cabinetry, new quartz countertops, an island with breakfast space, new porcelain tile backsplash, new stainless-steel appliances, and a large pantry. A convenient half bath completes the main floor. The upper level offers four rooms which include a huge family room, 2 large bedrooms and a spacious primary suite with a walk-in closet. The newly renovated 5-piece main bathroom features a soaker tub, tiled shower, and double sink quartz vanity. The finished basement adds two bedrooms, and a full bath/laundry combo with a new washer and dryer. The fully fenced pie-shaped backyard offers a huge Pergola style Entertainers Deck with new concrete walkways. The backyard offers additional open space to make this into a dream backyard. This home offers 4 entry points to the backyard. Additional updates include new roof shingles (2025) with transferrable warranty, mini-split heat pumps on all floors, digital thermostats, upgraded lighting, and fresh paint throughout. A two car attached garage completes the package. (id:39198)
Property Details
Interior
Features
Basement Floor
Bedroom
13'5'' x 11'4''3pc Bathroom
Bedroom
11'4'' x 13'0''Property History
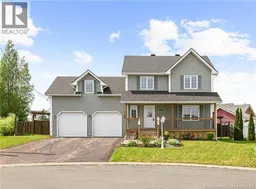 46
46
