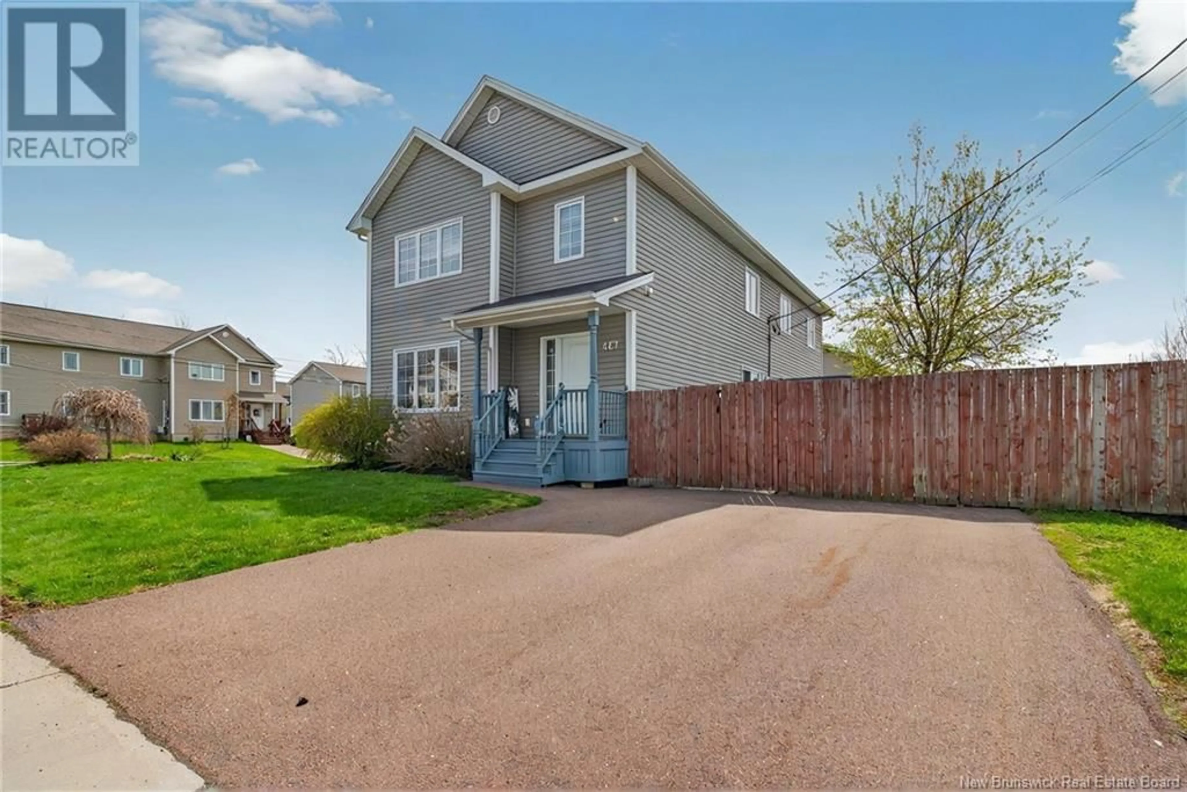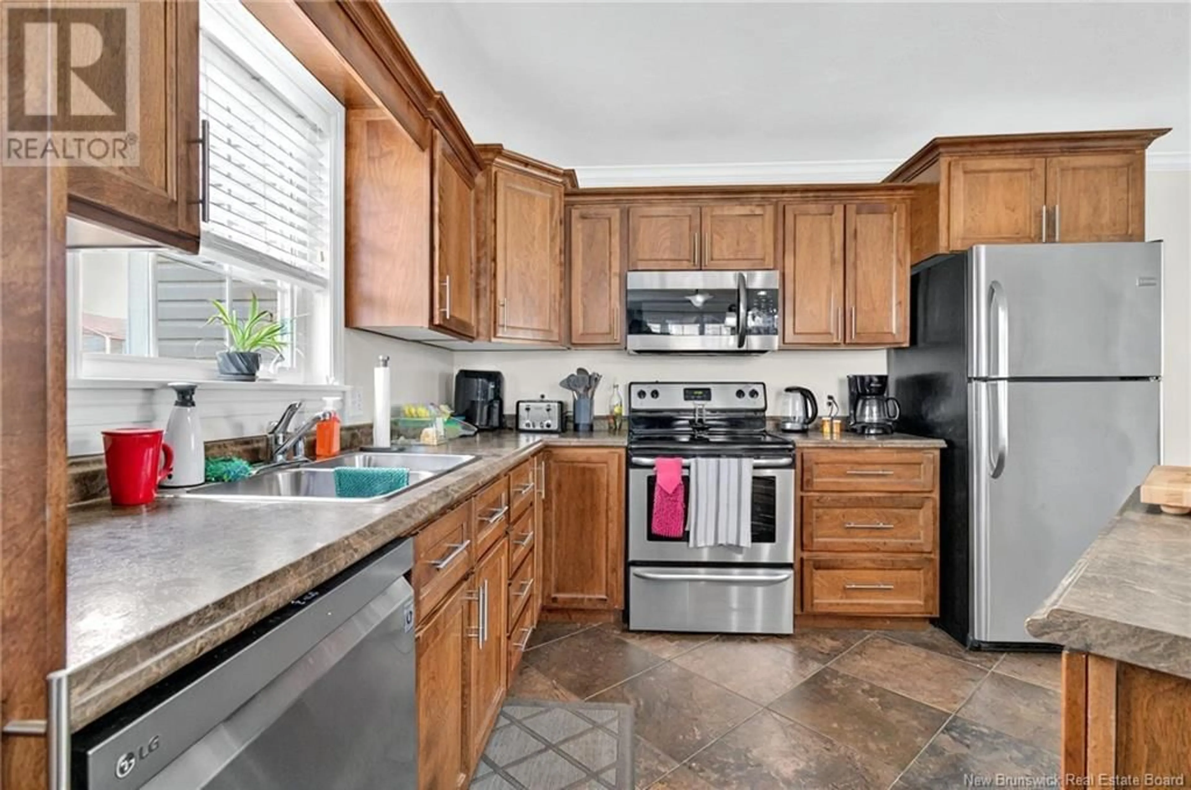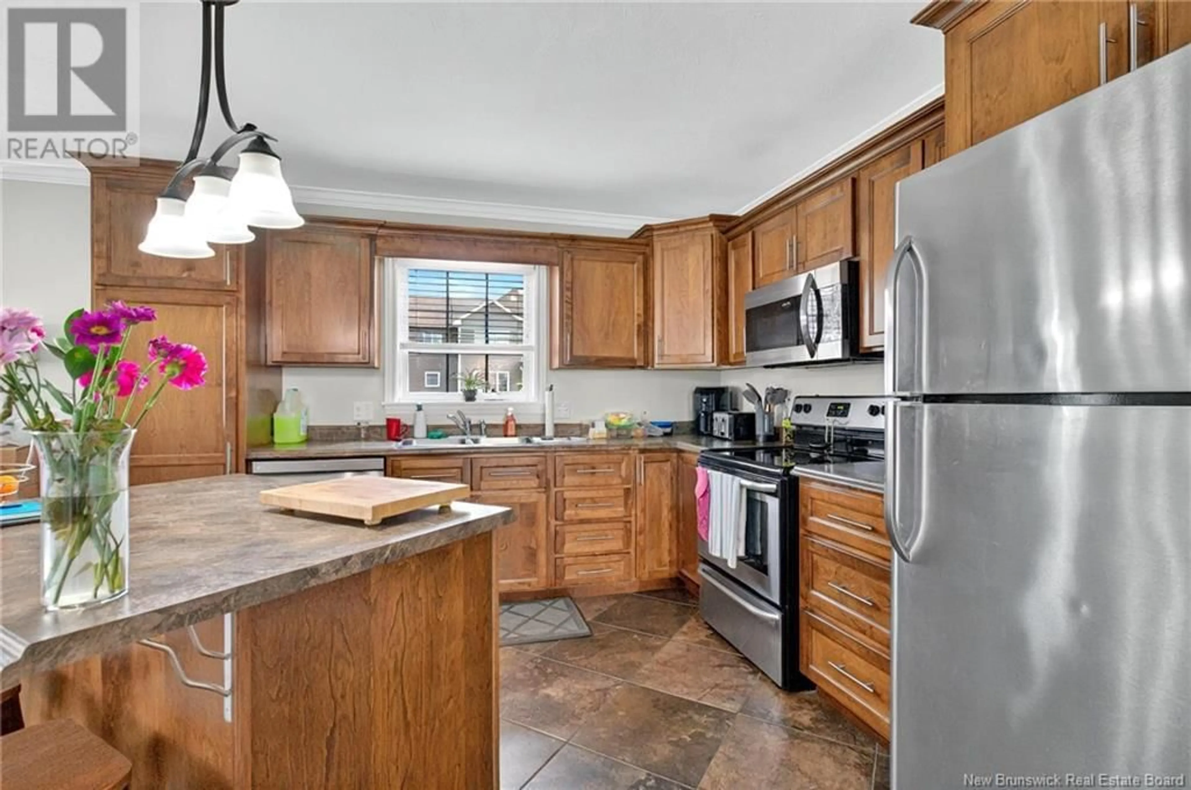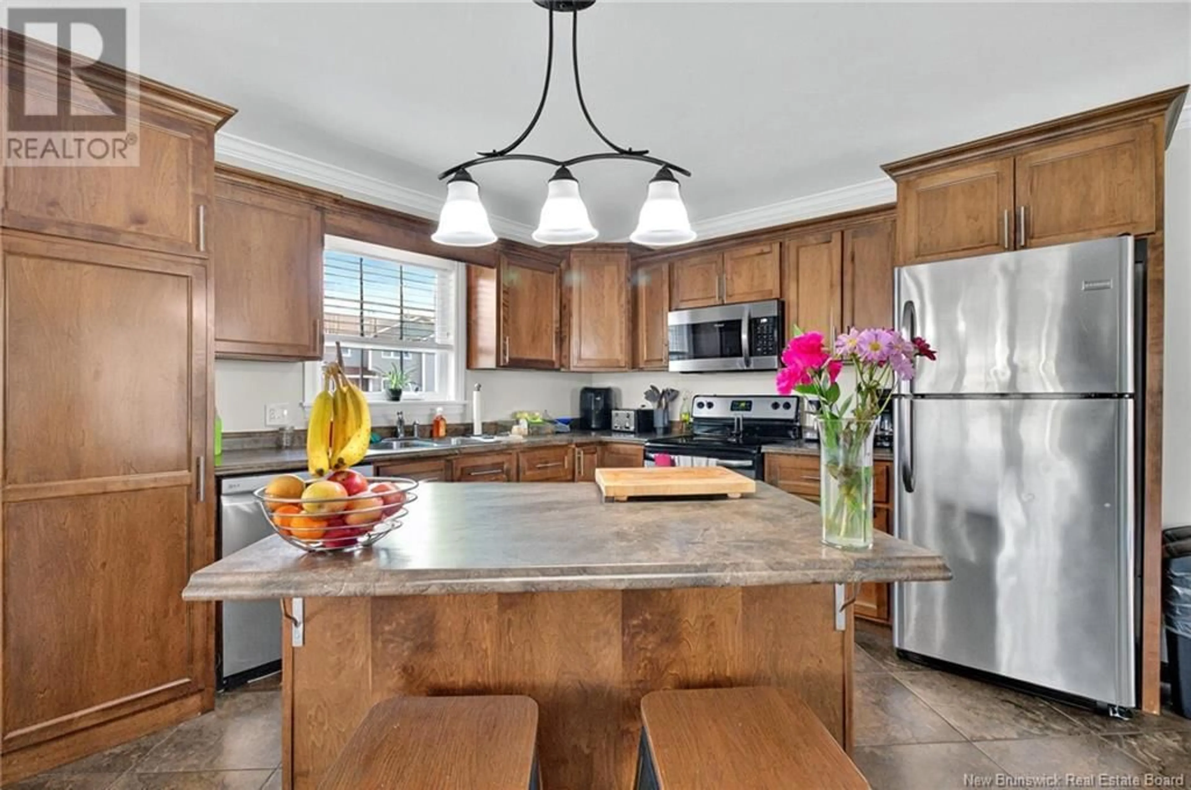467 EVERGREEN DRIVE, Moncton, New Brunswick E1G0L1
Contact us about this property
Highlights
Estimated ValueThis is the price Wahi expects this property to sell for.
The calculation is powered by our Instant Home Value Estimate, which uses current market and property price trends to estimate your home’s value with a 90% accuracy rate.Not available
Price/Sqft$274/sqft
Est. Mortgage$1,653/mo
Tax Amount ()-
Days On Market12 days
Description
Welcome to 467 Evergreen, Moncton A Beautifully Maintained Home in the Sought-After North End. Located just a five-minute walk from Evergreen School, this well-cared-for property offers exceptional value and comfort in one of Moncton's most desirable neighborhoods. Step inside to a spacious foyer that opens to a bright and airy main floor with an open-concept layout. The large living room flows seamlessly into a well-appointed kitchen featuring birch cabinets, an island, included appliances, and a dining area with patio doors leading to a spacious deck and fully fenced, private backyardperfect for entertaining or relaxing outdoors. Upstairs, you'll find three generously sized bedrooms and a full bathroom with convenient second-floor laundry. Quality finishes throughout include birch hardwood and ceramic tile flooring on both levels (including the stairs), colonial trim with Boston headers, and crown molding on the main floor. The lower level offers a finished family room, hobby room and a full 4pc bath. Additional features include: All appliances included even the washer and dryer, Storage shed, Paved driveway, Roof approximately 15 years old, NEW PID and PAN to be assigned upon closing, Property taxes and assessment currently combined with 4 Mossyoak, Properties are non-owner occupied, 24 hours notice required for all showings. Vacant possession will be provided on closing day and lot size will change for closing day. Dont miss your chance to own this charming home. (id:39198)
Property Details
Interior
Features
Basement Floor
4pc Bathroom
Hobby room
Family room
Property History
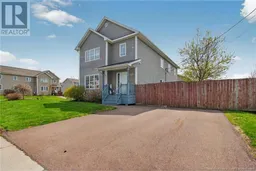 38
38
