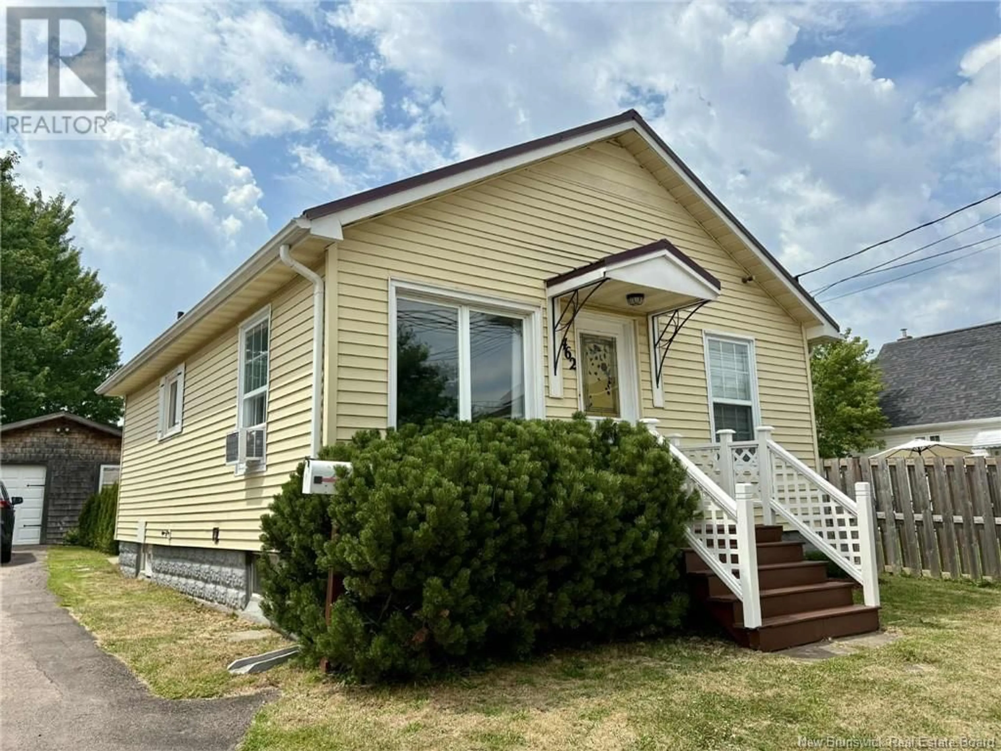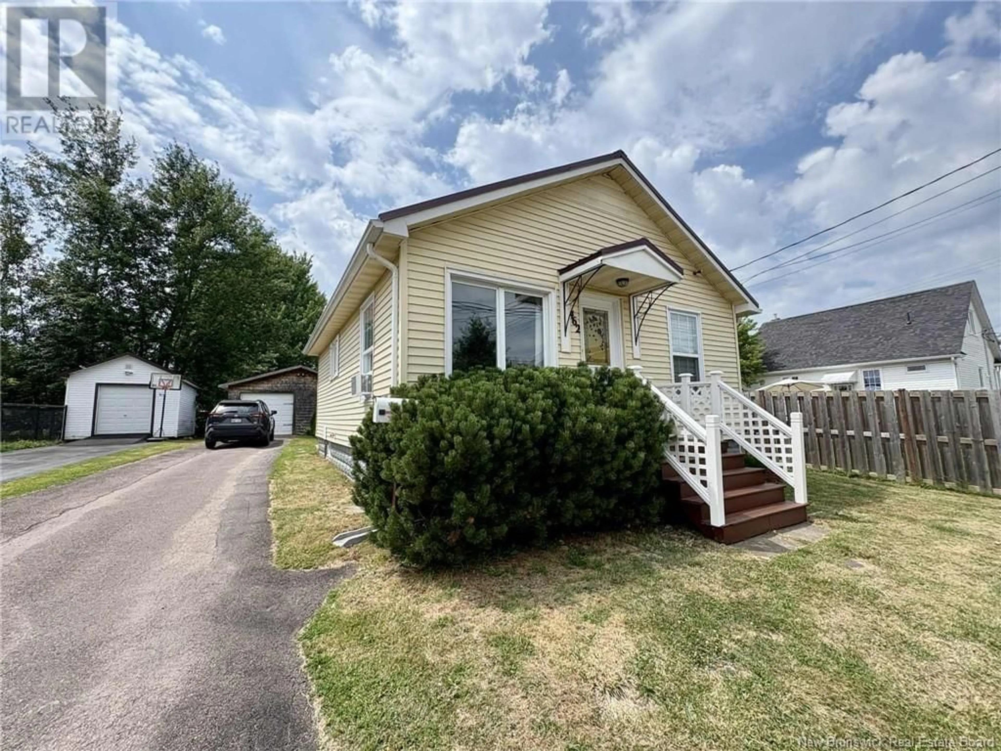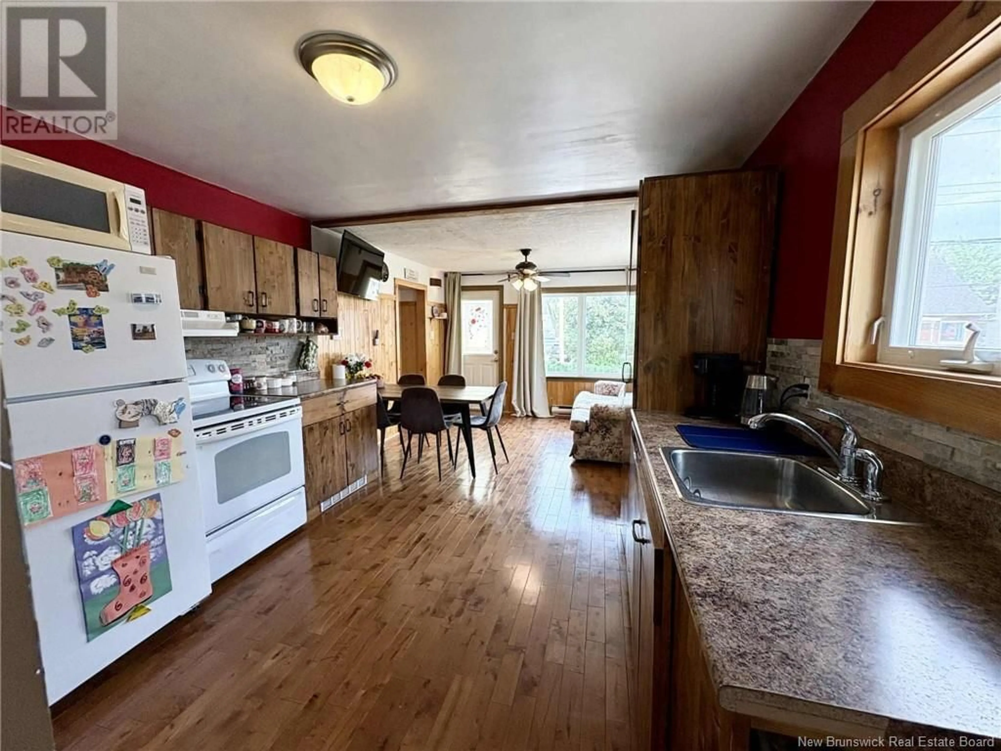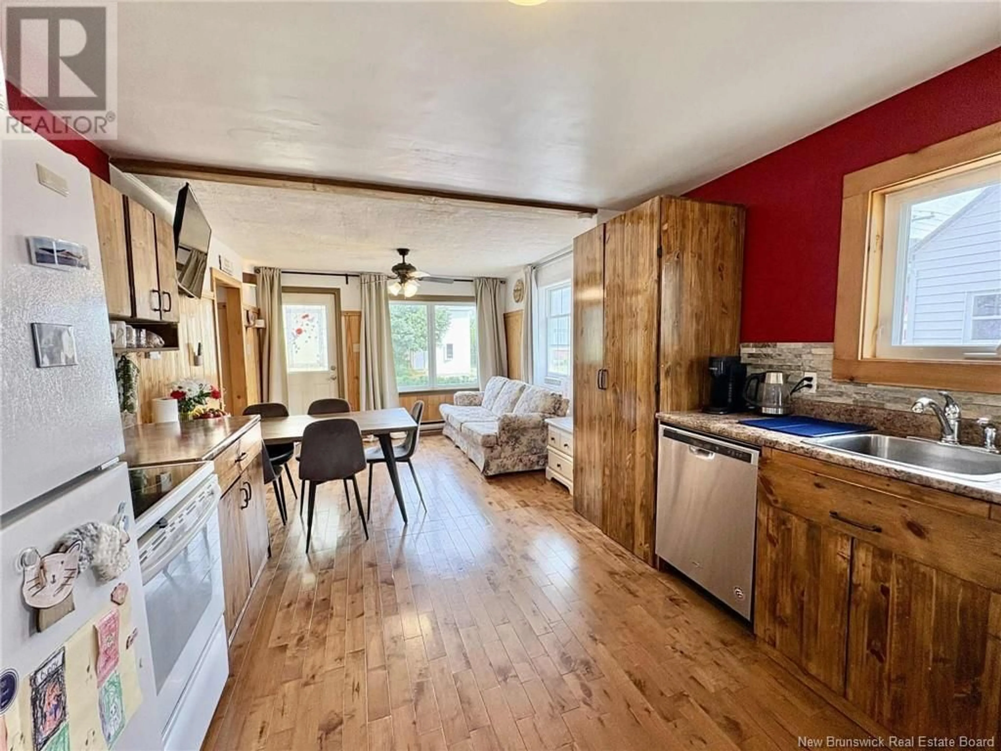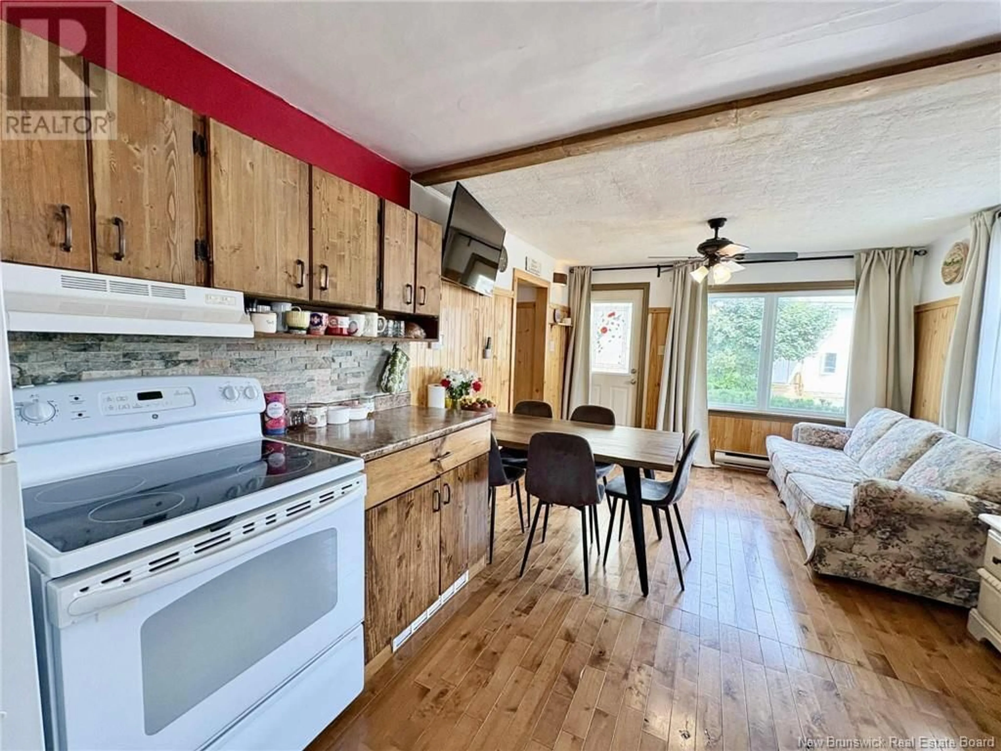462 HIGH STREET, Moncton, New Brunswick E1C6E1
Contact us about this property
Highlights
Estimated valueThis is the price Wahi expects this property to sell for.
The calculation is powered by our Instant Home Value Estimate, which uses current market and property price trends to estimate your home’s value with a 90% accuracy rate.Not available
Price/Sqft$391/sqft
Monthly cost
Open Calculator
Description
Welcome to this adorable, well-maintained home full of charm! Step inside to an open-concept layout that seamlessly connects the kitchen, dining, and living areas, perfect for everyday living. The main floor features two cozy bedrooms, with the second bedroom offering an additional 4x4 nook ideal for a reading corner, small office, or play area. A 3-piece bathroom with a luxurious soaker tub completes the main level. The lower level is partially finished and offers the potential for two more bedrooms. The unfinished section includes a laundry area and an additional toilet, providing flexibility for future development. Recent improvements include new windows, a beautiful new patio area with a pergola, a freshly repainted garage interior, new washer and dryer, and a new backyard fence for added privacy. Enjoy the shade of the back canopy on sunny days, and take advantage of the serene backyard, landscaped with mature shrubs. Additional highlights include a durable metal roof, detached garage with a workshop area, and a paved driveway. Located close to both hospitals, Université de Moncton, and all essential amenities, this gem wont last long. Call today to schedule your private showing. (id:39198)
Property Details
Interior
Features
Basement Floor
Bedroom
8' x 9'Bedroom
11' x 12'Property History
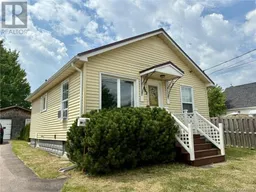 36
36
