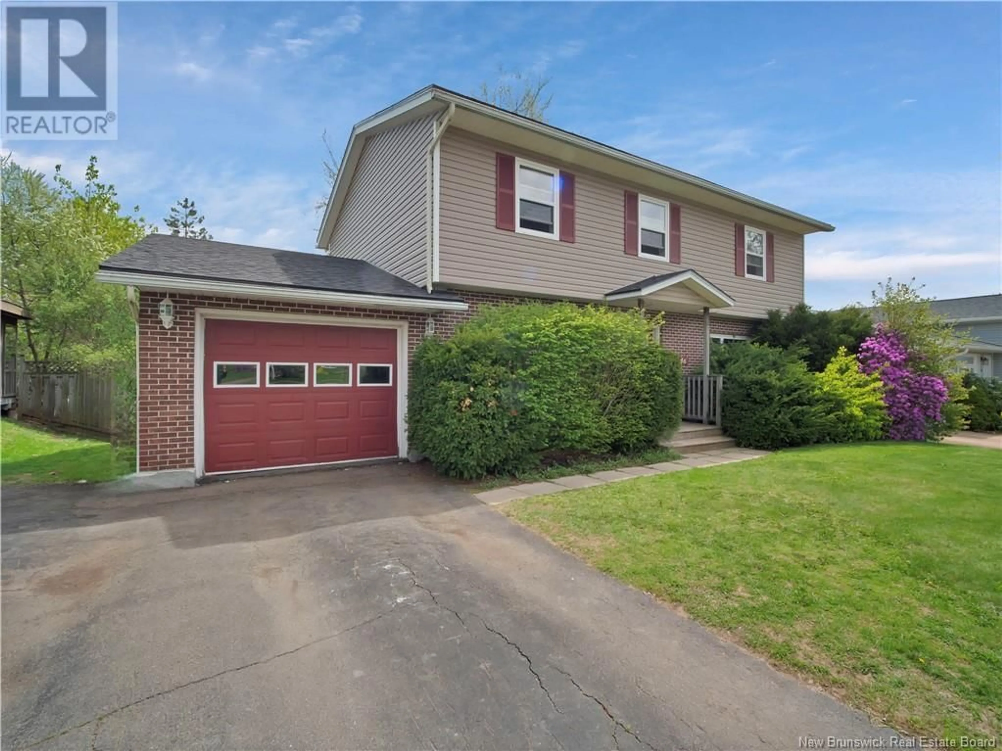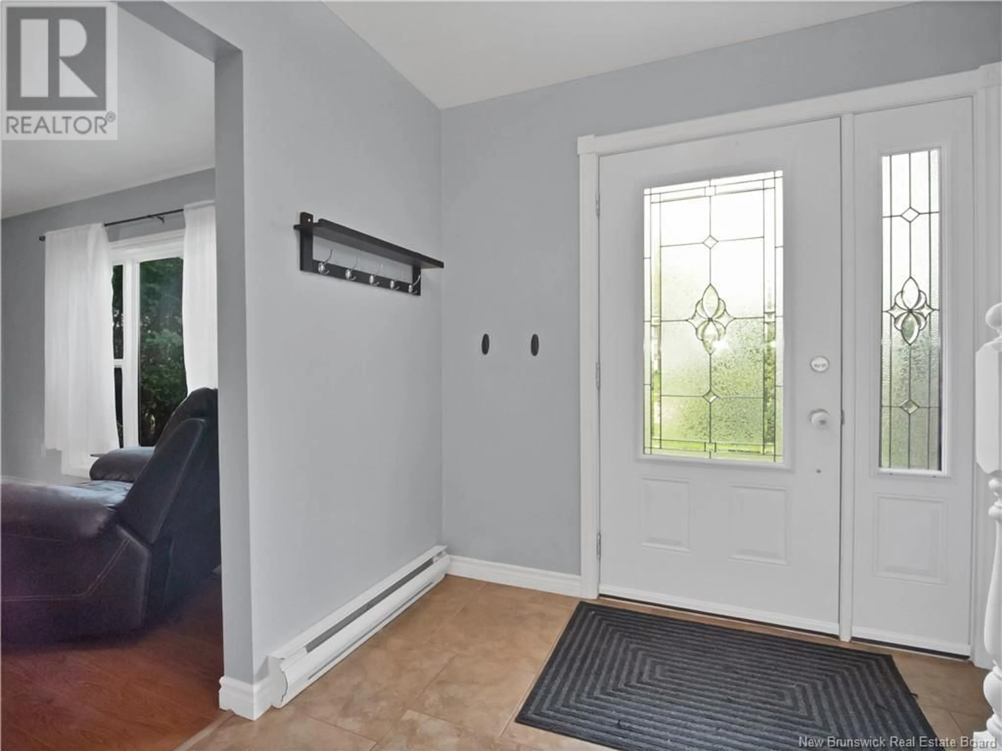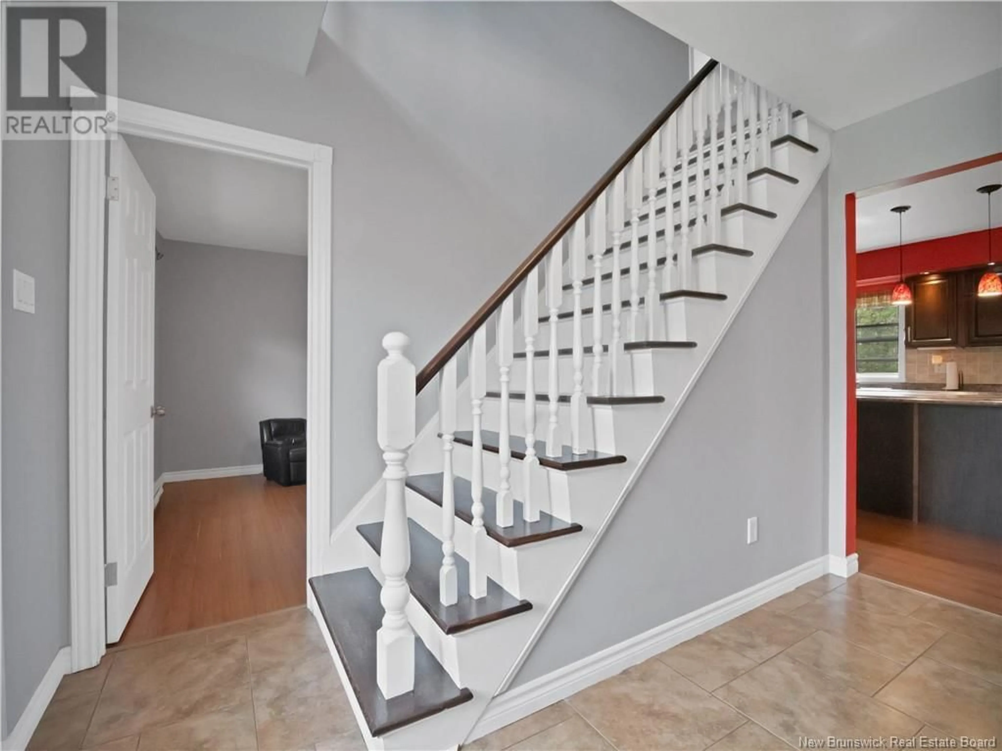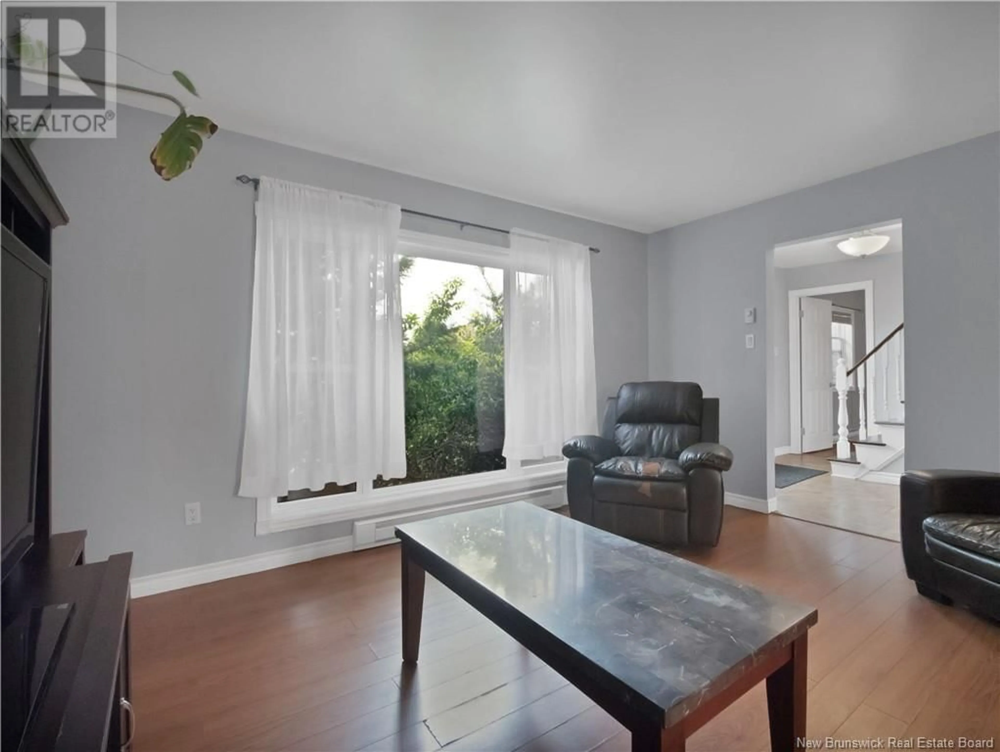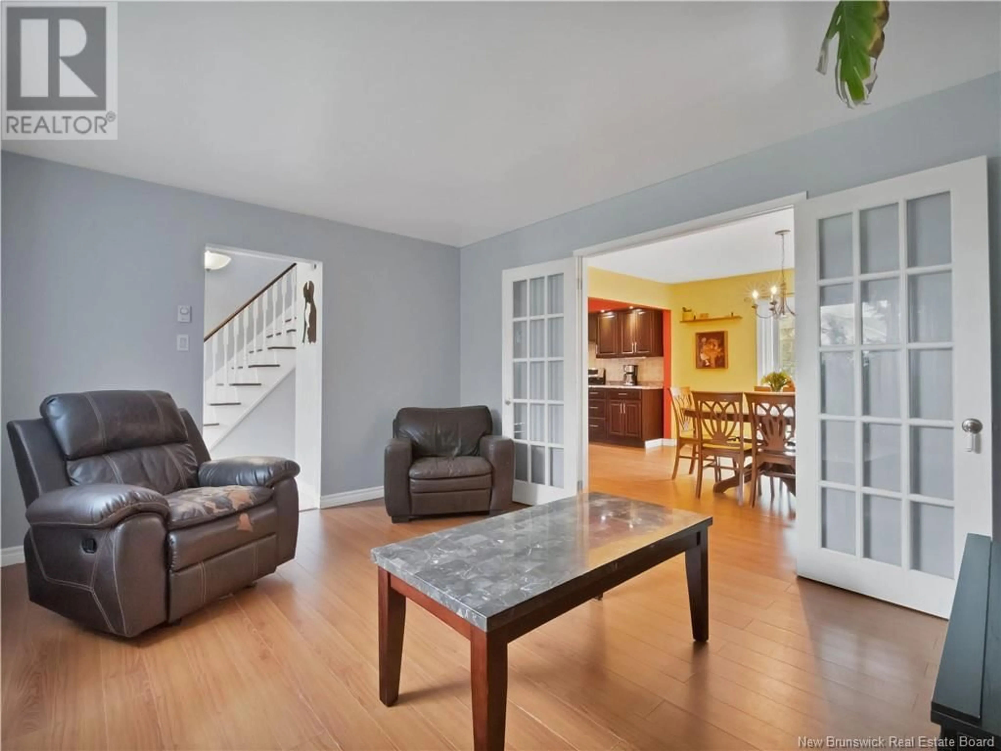46 LIBERTY CRESCENT, Moncton, New Brunswick E1A6H3
Contact us about this property
Highlights
Estimated ValueThis is the price Wahi expects this property to sell for.
The calculation is powered by our Instant Home Value Estimate, which uses current market and property price trends to estimate your home’s value with a 90% accuracy rate.Not available
Price/Sqft$249/sqft
Est. Mortgage$1,932/mo
Tax Amount ()$4,541/yr
Days On Market16 hours
Description
OPEN HOUSE THURSDAY 6PM8PM & SATURDAY 1PM3PM. A rare find! One of the most spacious homes youll see at this price! With over 2,700 sq. ft. of finished living space, this home is perfectly designed for a growing family and offers incredible value in a prime location. Step inside and be impressed by the bright, well-thought-out layout. The main floor features a welcoming sitting area to the left and, to the right, a spacious living room that flows into the dining area and open-concept kitchenperfect for both daily living and entertaining. A convenient half-bath completes this level. Upstairs, youll find four generous bedrooms and two full bathrooms, including a large primary suite with its own private 3-piece ensuite. The fully finished basement adds even more versatility with a massive family room, a spacious non-conforming bedroom, and a multi-purpose room that could serve as a gym, office, or playroomwhatever suits your needs! Outside, enjoy the benefits of an attached garage, a roof redone in 2023, and a location thats tough to beatjust 4 minutes from Costco and less than 2 minutes from both French and English schools. This home truly has it allspace, functionality, and location. Dont miss your chancebook your private showing today! (id:39198)
Property Details
Interior
Features
Basement Floor
Office
12'5'' x 13'4''Bedroom
12'9'' x 24'1''Family room
23'5'' x 27'1''Property History
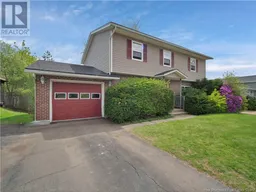 37
37
