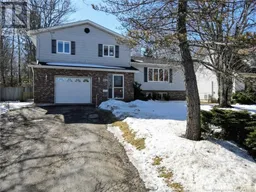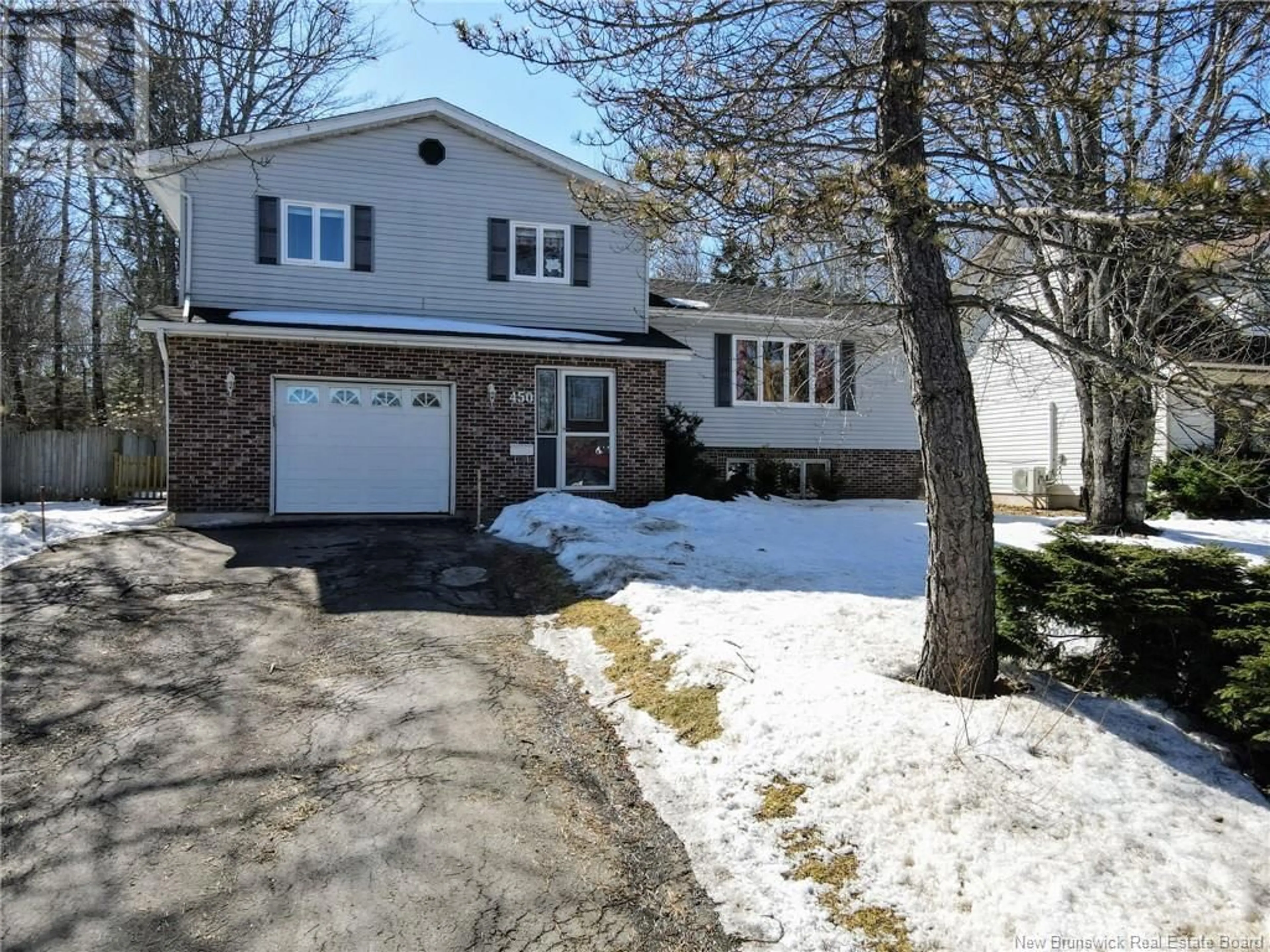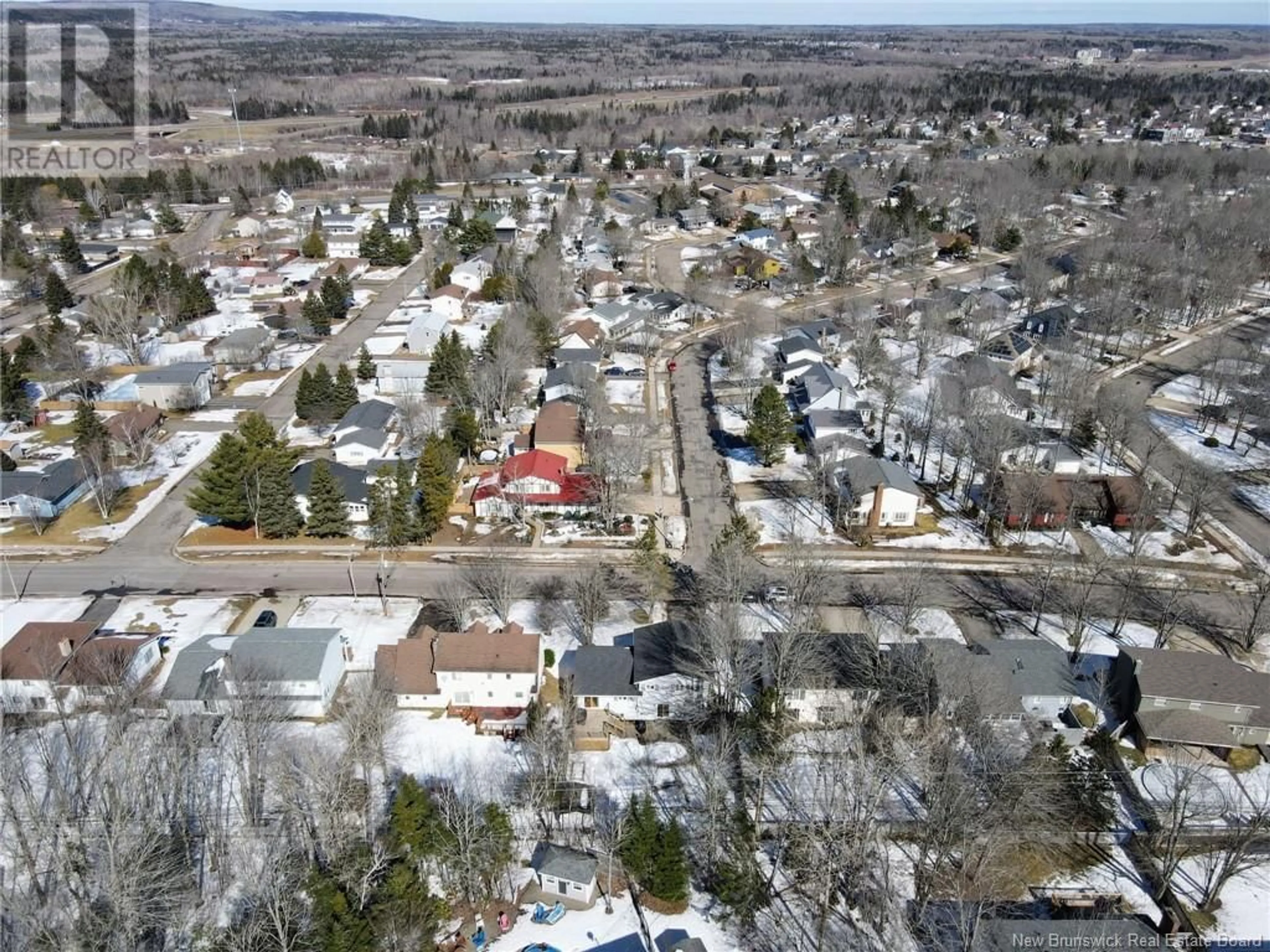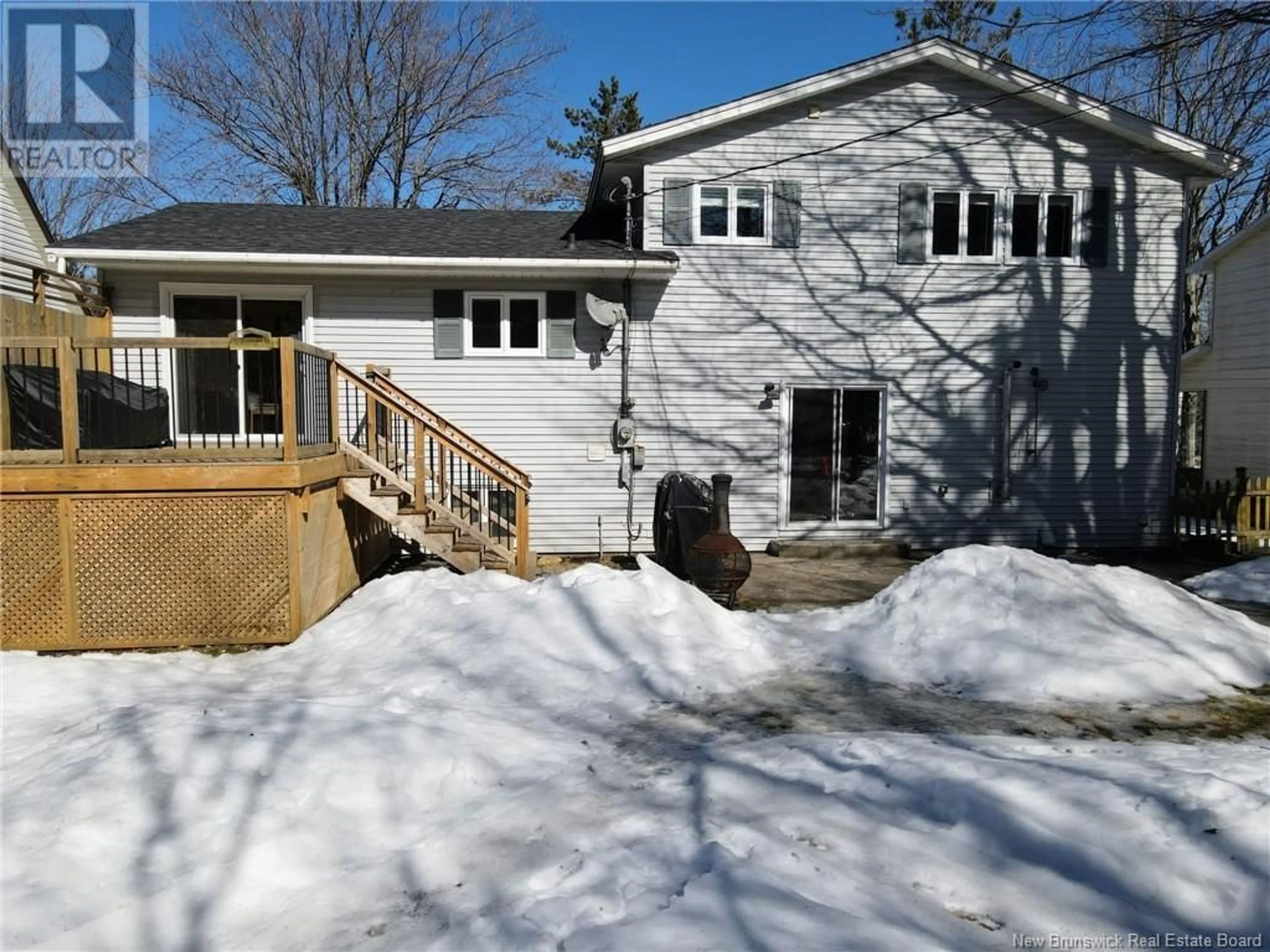450 GLENCAIRN DRIVE, Moncton, New Brunswick E1G1H9
Contact us about this property
Highlights
Estimated ValueThis is the price Wahi expects this property to sell for.
The calculation is powered by our Instant Home Value Estimate, which uses current market and property price trends to estimate your home’s value with a 90% accuracy rate.Not available
Price/Sqft$240/sqft
Est. Mortgage$1,825/mo
Tax Amount ()$4,649/yr
Days On Market37 days
Description
WELCOME TO 450 GLENCAIRN DR. IN BEAUTIFUL KINGSWOOD PARK! MONCTON NORTH! This great family home offers plenty of space for a growing family! Situated on a picturesque lot with lovely mature trees. You will love sitting in the comfort of the FENCED BACK YARD, enjoying the sunshine and nature! Close to schools, with school bus and public transportation stops in front of the house for your convenience. This home offers a large eat-in kitchen with plenty of cabinets, a formal dining room with patio doors to NEWER DECK, an extra large living room that is perfect for entertaining! The cozy family room features a pellet stove and patio doors to the back yard and STAMPED CONCRETE PATIO. Convenient 2pc bath and laundry, plus access to garage on this level. The upper level features primary bedroom with 3pc ENSUITE, 2 other great size bedrooms and the main 4pc family bath. The lower level offers a huge rec room/games room and access to the large crawl space that is perfect for all of your storage needs. ATTACHED GARAGE - MINI SPLIT FOR CLIMATE CONTROL - COZY PELLET STOVE - STORAGE SHED - NEWER DECK - NEWER ROOF SHINGLES - FANTASTIC FAMILY NEIGHBOURHOOD WITH MATURE TREES AND CLOSE TO SCHOOLS, SHOPPING, EASY HIGHWAY ACCESS AND ALL MAJOR AMENITIES! SELLERS CAN ACCOMMODATE A QUICK CLOSING! (id:39198)
Property Details
Interior
Features
Basement Floor
Storage
Recreation room
22'8'' x 22'5''2pc Bathroom
6'7'' x 8'5''Family room
17' x 13'9''Property History
 45
45


