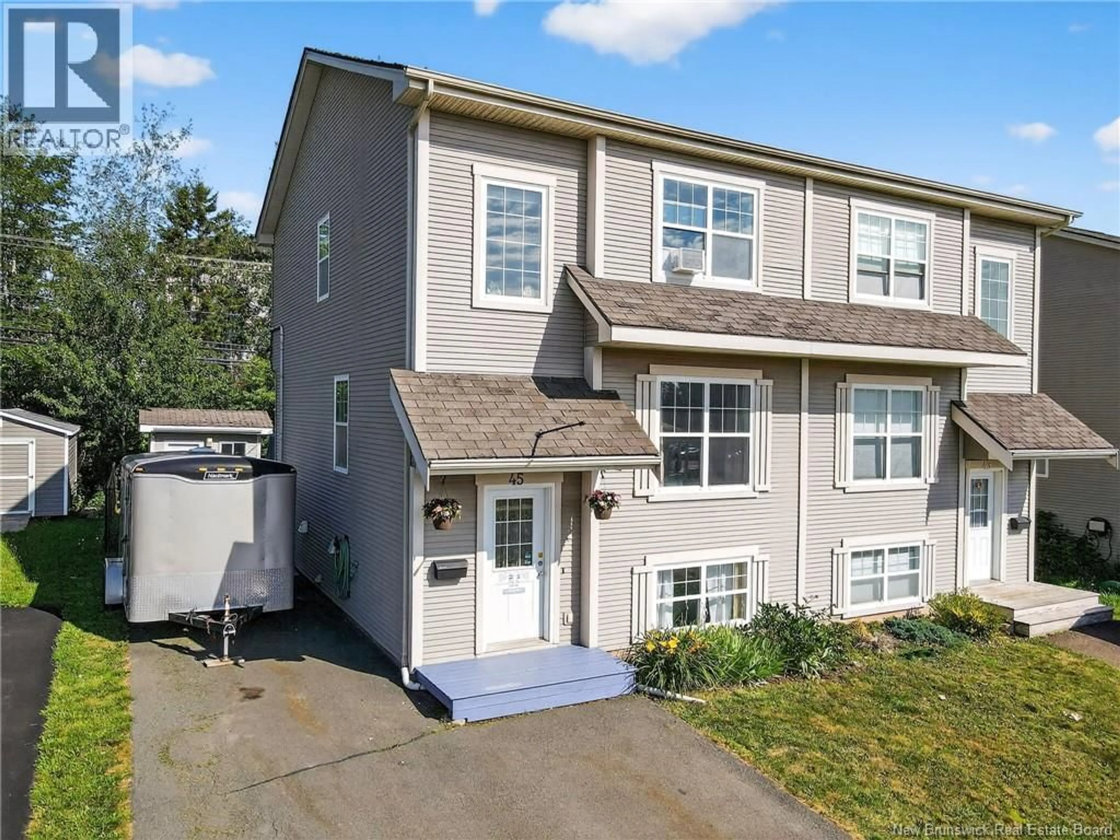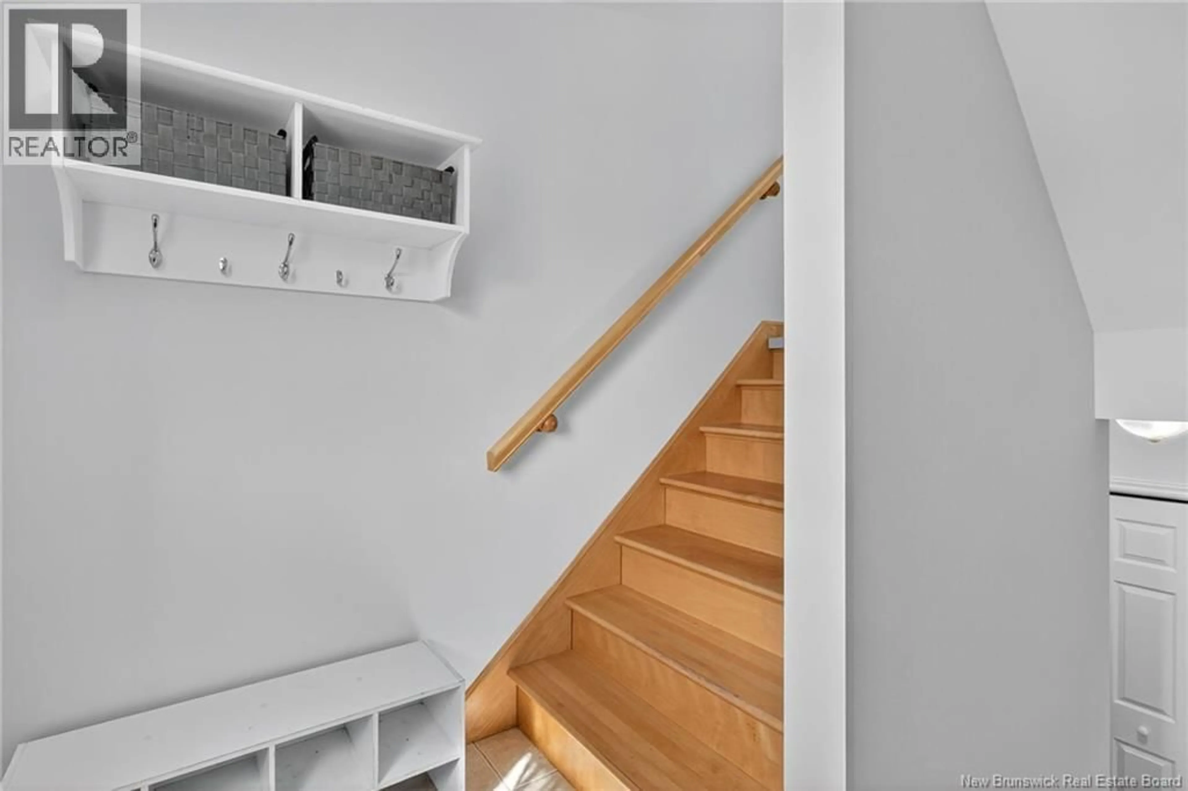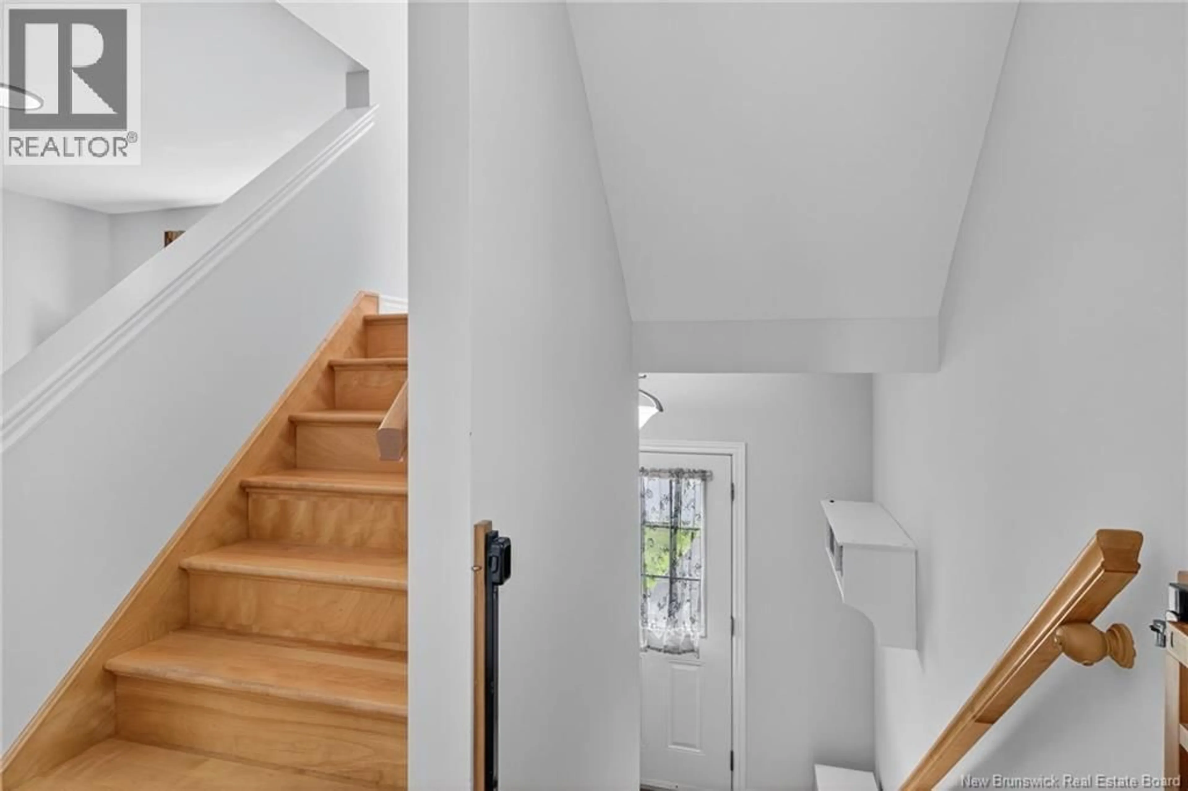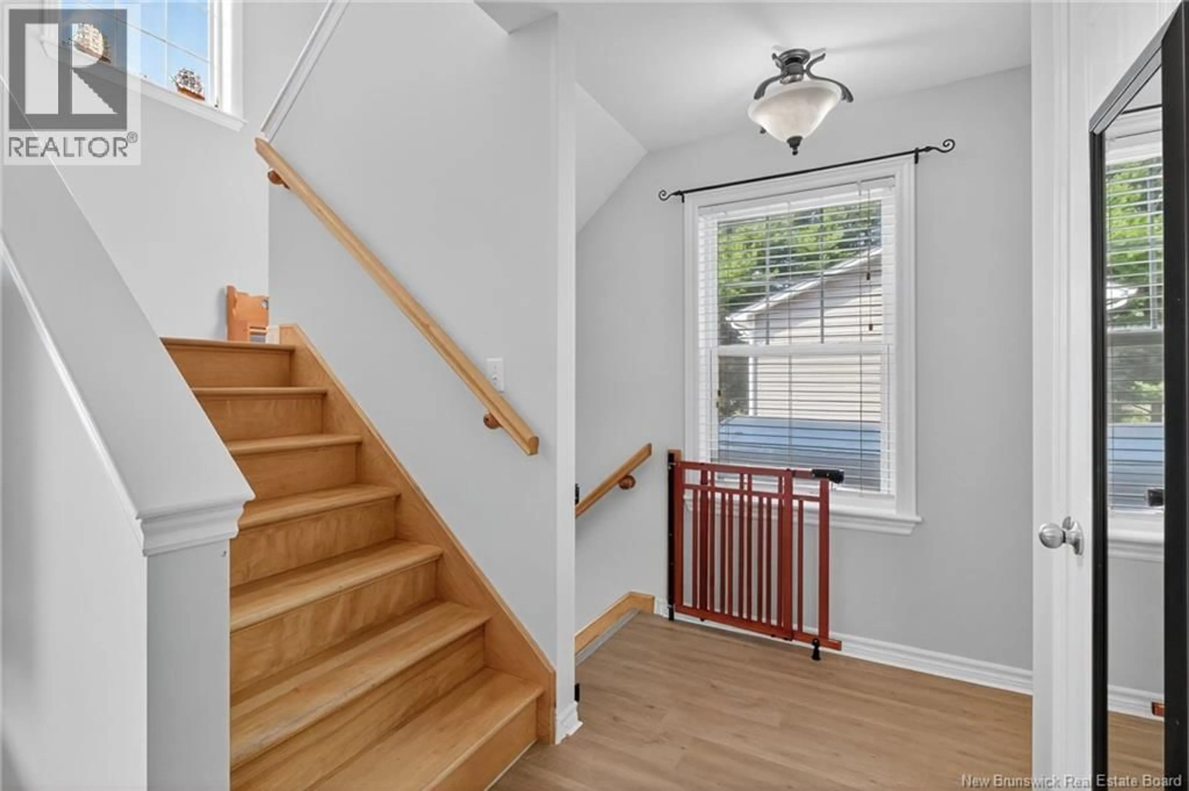45 SUNSHINE DRIVE, Moncton, New Brunswick E1G2A3
Contact us about this property
Highlights
Estimated valueThis is the price Wahi expects this property to sell for.
The calculation is powered by our Instant Home Value Estimate, which uses current market and property price trends to estimate your home’s value with a 90% accuracy rate.Not available
Price/Sqft$185/sqft
Monthly cost
Open Calculator
Description
Welcome to 45 Sunshine Drive, located in the sought-after Magnetic Hill Estates in Moncton North! This spacious semi-detached home offers 4 bedrooms, 2.5 bathrooms, and 3 fully finished levelsideal for families, investors, or multi-generational living. The main level features a bright, open-concept layout with a functional kitchen, dining area, living room, and a convenient powder room. Upstairs offers 3 bedrooms including a large primary with a walk-in closet and direct access to a full bathroom. The fully finished basement includes a 4th bedroom, full bathroom, large bonus room, and a good-sized storage spaceoffering flexibility for extended family or additional living space. Located minutes from schools, public transit, and all amenities, this home offers both comfort and functionality in a prime family-friendly neighborhood, making it an ideal space for a potential income suite or multi-generational living. Whether you're a growing family looking for more space, an investor seeking rental potential, or someone exploring multi-generational living, 45 Sunshine Drive offers exceptional versatility in a fantastic location. Dont miss your chance to own in one of Moncton Norths most desirable neighborhoodsschedule your private showing today! (id:39198)
Property Details
Interior
Features
Main level Floor
Living room
11'0'' x 21'0''Kitchen/Dining room
20'0'' x 9'0''2pc Bathroom
Property History
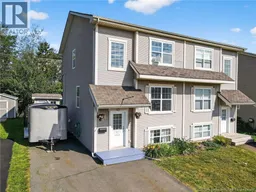 27
27
