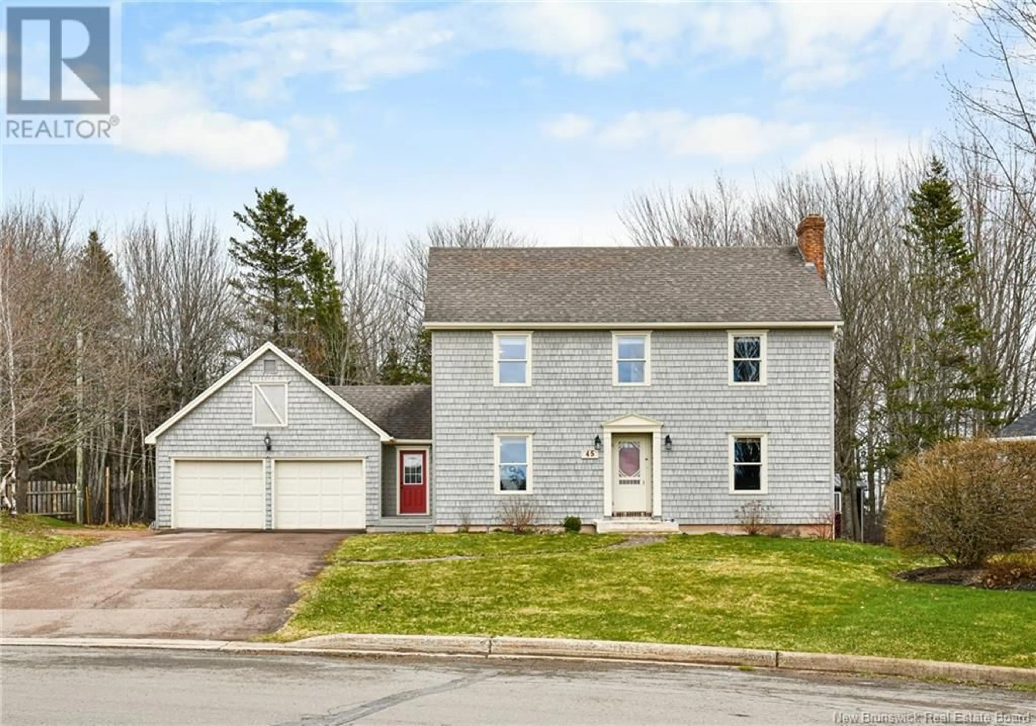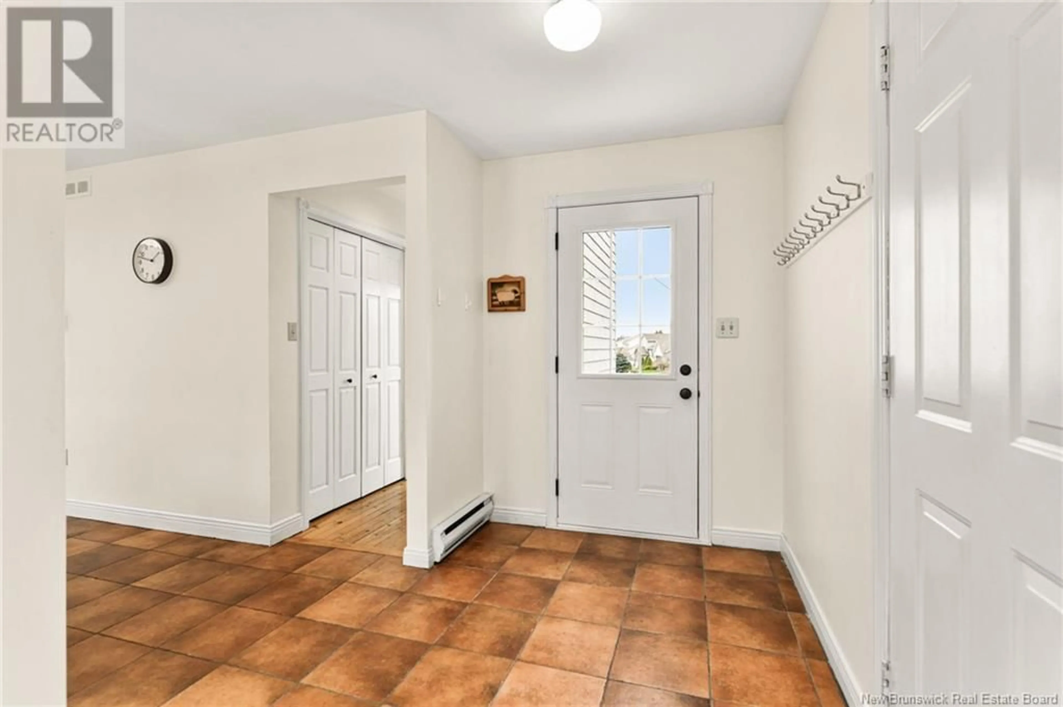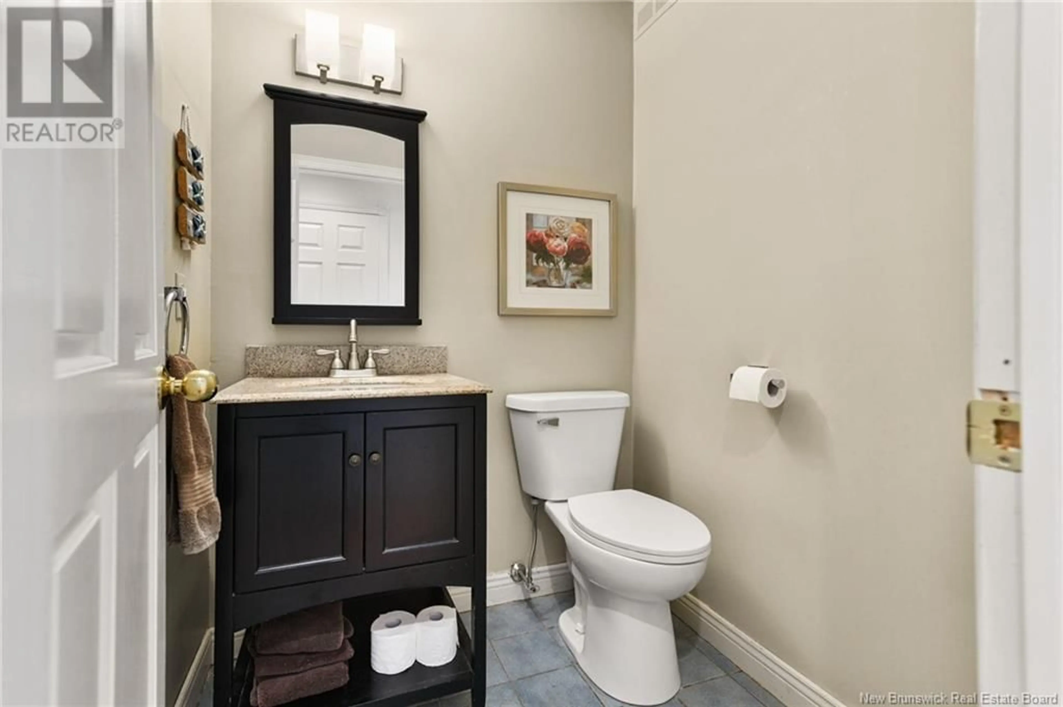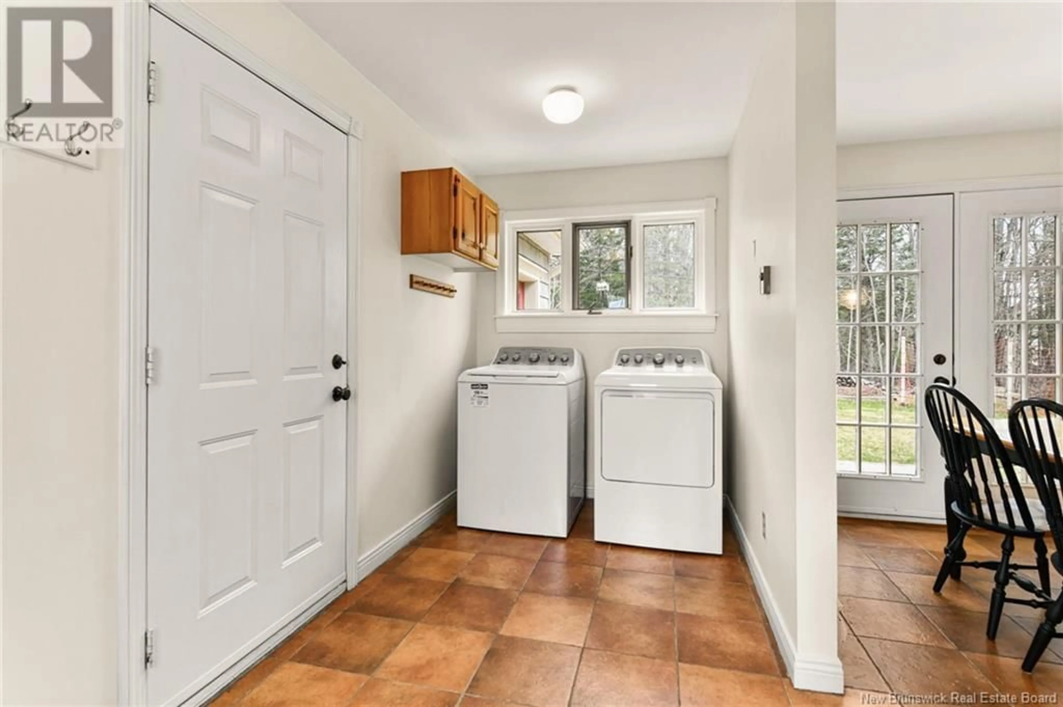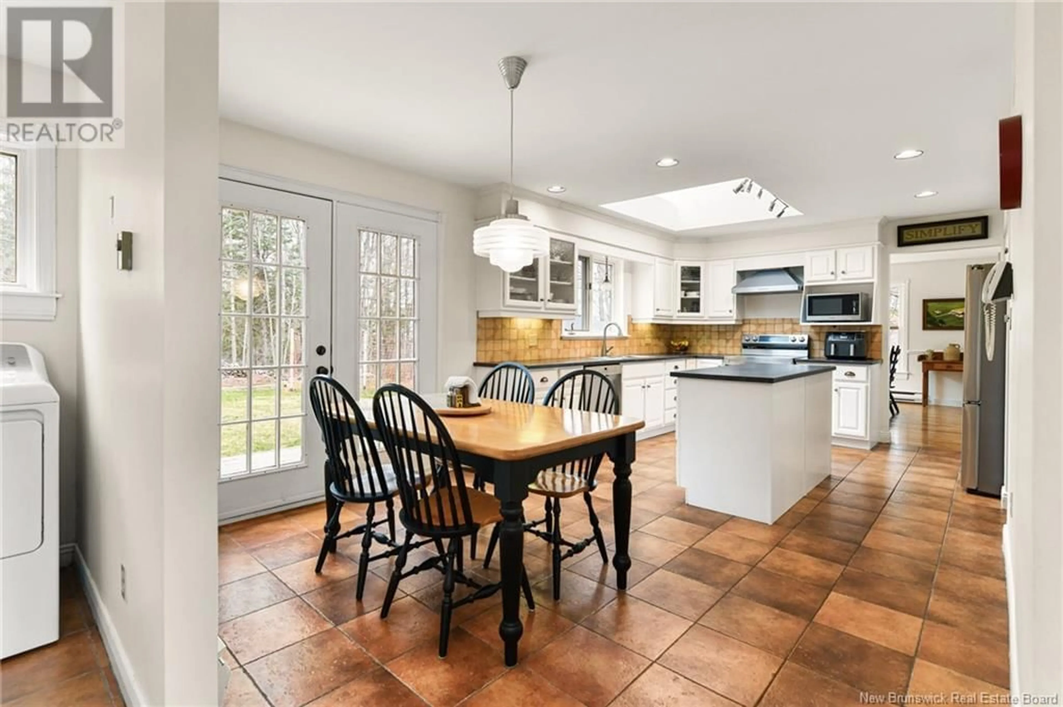45 SILVERWOOD CRESCENT, Moncton, New Brunswick E1A6M5
Contact us about this property
Highlights
Estimated ValueThis is the price Wahi expects this property to sell for.
The calculation is powered by our Instant Home Value Estimate, which uses current market and property price trends to estimate your home’s value with a 90% accuracy rate.Not available
Price/Sqft$259/sqft
Est. Mortgage$2,512/mo
Tax Amount ()$6,962/yr
Days On Market1 day
Description
Experience executive living at its finest at 45 Silverwood Crescent. Situated on a coveted ***DOUBLE LOT*** this stunning two-storey home features a DOUBLE ATTACHED GARAGE with direct access for ultimate convenience. Step inside and be greeted by an open-concept kitchen and dining nook, the perfect hub for family life, with garden doors opening to your immense private backyard. Host elegant gatherings in the spacious dining room, flowing into a bright and inviting family room warmed by an electric fireplace. A dedicated office space and a stylish half bath complete the main level. Ascend the beautiful wooden staircase to find two well-appointed bedrooms, a full bathroom, and a serene main bedroom retreat with a generous walk-in closet and a private ensuite bathroom. The expansive basement extends your living space with a large family room, a flexible non-conforming bedroom, a full bathroom, and abundant storage. Enjoy modern comfort with upgrades like two mini-splits and an air exchanger. Benefit from recent enhancements including freshly painted main (2024) and second (2025) floors, an exterior shed, and more! This exceptional property offers the space and luxury you've been searching for. ***QUICK CLOSING AVAILABLE*** Book your private showing now! (id:39198)
Property Details
Interior
Features
Basement Floor
Storage
9'10'' x 15'10''3pc Ensuite bath
10'2'' x 5'7''Bedroom
12'10'' x 10'2''Family room
15'7'' x 29'Property History
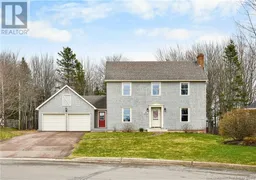 50
50
