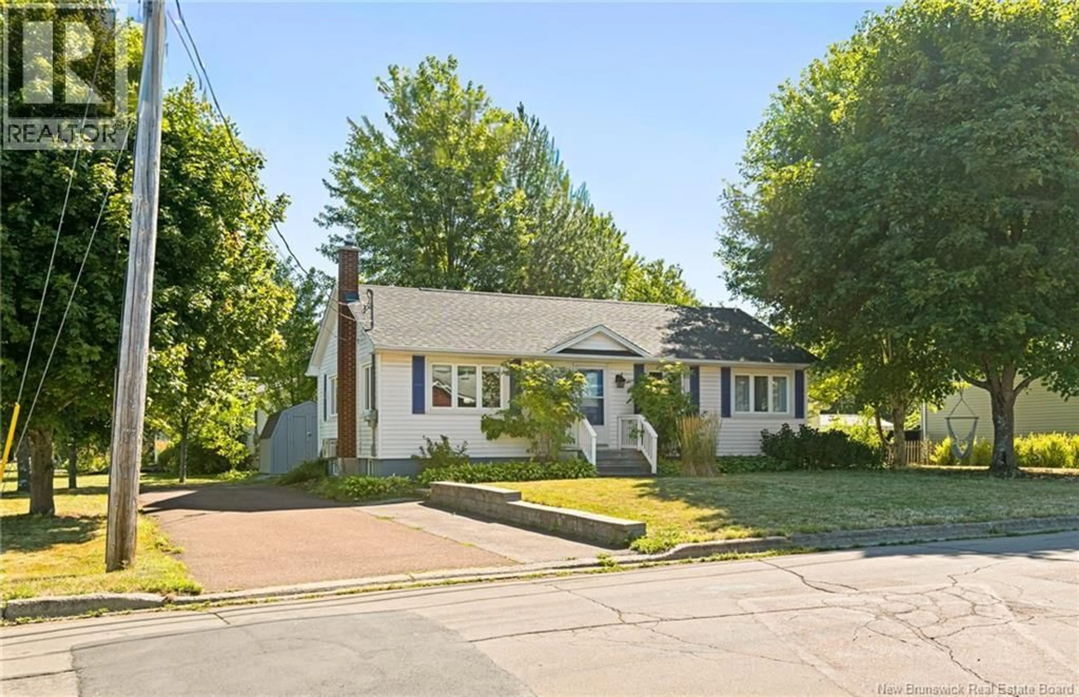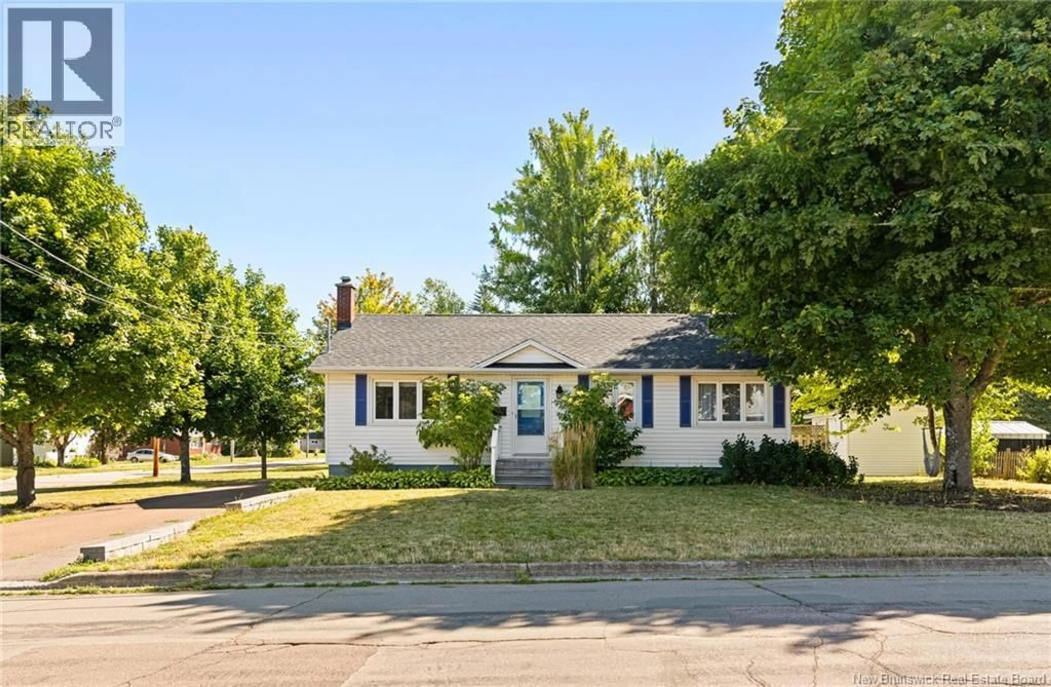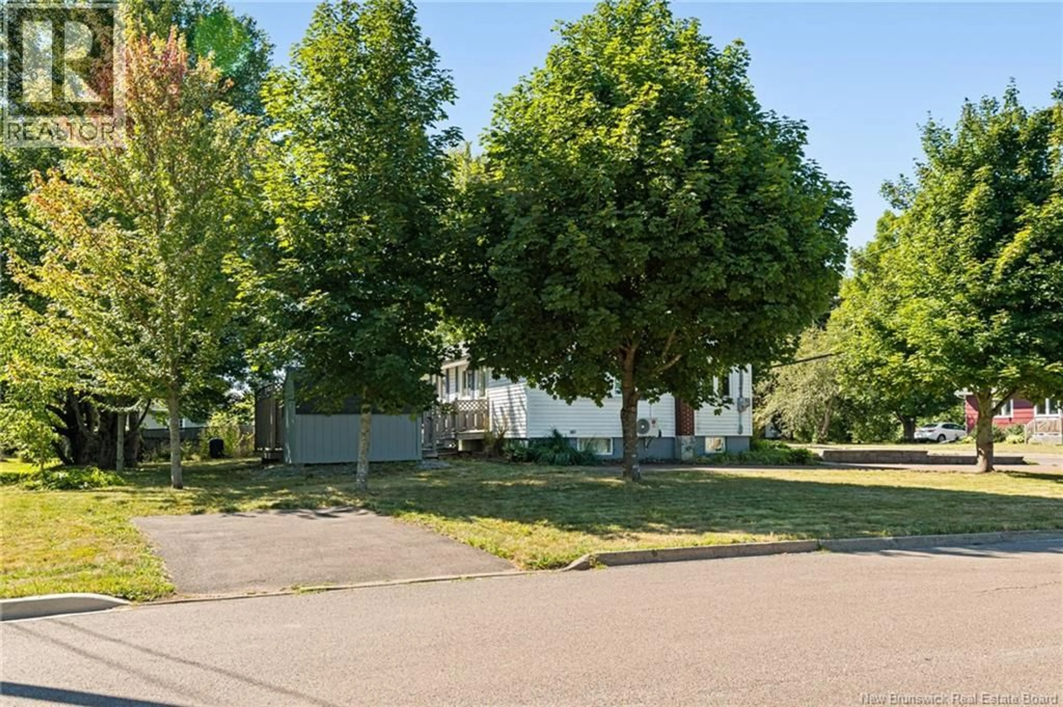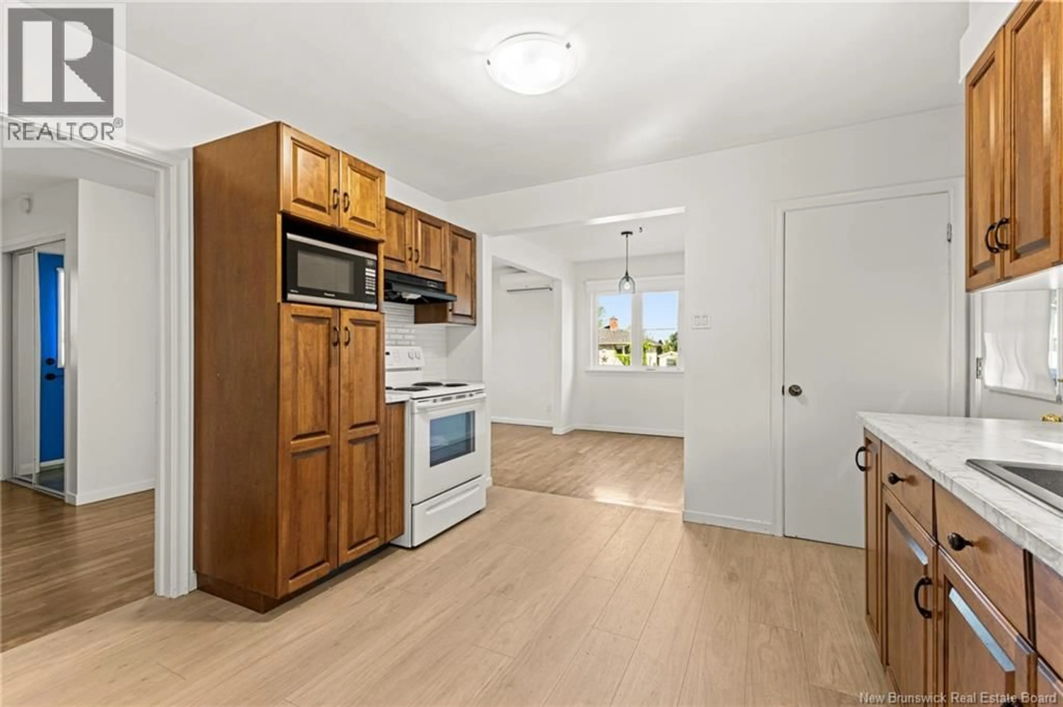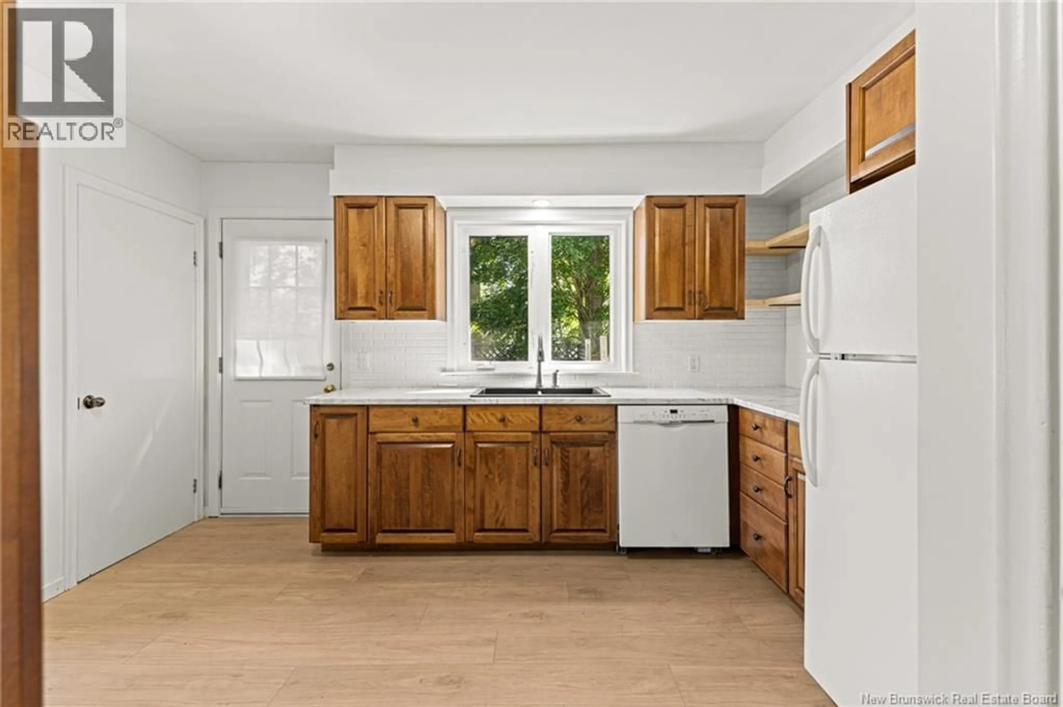Contact us about this property
Highlights
Estimated valueThis is the price Wahi expects this property to sell for.
The calculation is powered by our Instant Home Value Estimate, which uses current market and property price trends to estimate your home’s value with a 90% accuracy rate.Not available
Price/Sqft$345/sqft
Monthly cost
Open Calculator
Description
*** NICE BUNGALOW ON CORNER LOT // 2 DRIVEWAYS FOR PARKING // NEW ROOF PLUS OTHER UPDATES // MINI-SPLIT HEAT PUMP *** Welcome to 45 Milroth, a charming bungalow set on a MATURE TREED CORNER LOT in the neighbourhood of Lewisville. This central location offers convenience to all amenities, schools, and shopping. With 2 SEPARATE DRIVEWAYS, parking is never an issue, and the NEW ROOF (2024) is an added bonus. Step inside to a welcoming entrance with closet and a main living area with PLENTY OF WINDOWS for natural lighting and MINI-SPLIT (approximately 5 years old) for your cooling and heating comfort. The spacious living room flows into the dining area and UPDATED KITCHEN, complete with newer countertops, backsplash, and stylish floating shelves. Down the hallway, youll find your comfortable primary bedroom and 2 additional bedrooms plus a 4pc bathroom. The main floor also features NEWLY REFINISHED HARDWOOD FLOORS (2025), and other NEW FLOORING done in 2025 except for the bathroom floor. The unfinished basement is FULLY SPRAY-FOAMED for efficiency, offers laundry and potential for your personal touches, workshop, or storage space. Outside, enjoy a large back deck with PRIVACY WALLS, a PAVER STONE FIREPIT AREA, and lots of space to relax or entertain. **Please note, the baby barn near the firepit will not remain.** This well-cared-for home blends charm, updates, and an ideal location - ready and waiting to welcome its next lucky owners! (id:39198)
Property Details
Interior
Features
Main level Floor
4pc Bathroom
4'10'' x 7'9''Bedroom
8'7'' x 9'1''Bedroom
10'9'' x 8'3''Primary Bedroom
10'9'' x 11'6''Property History
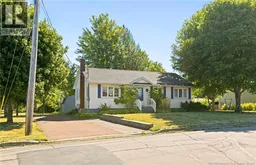 36
36
