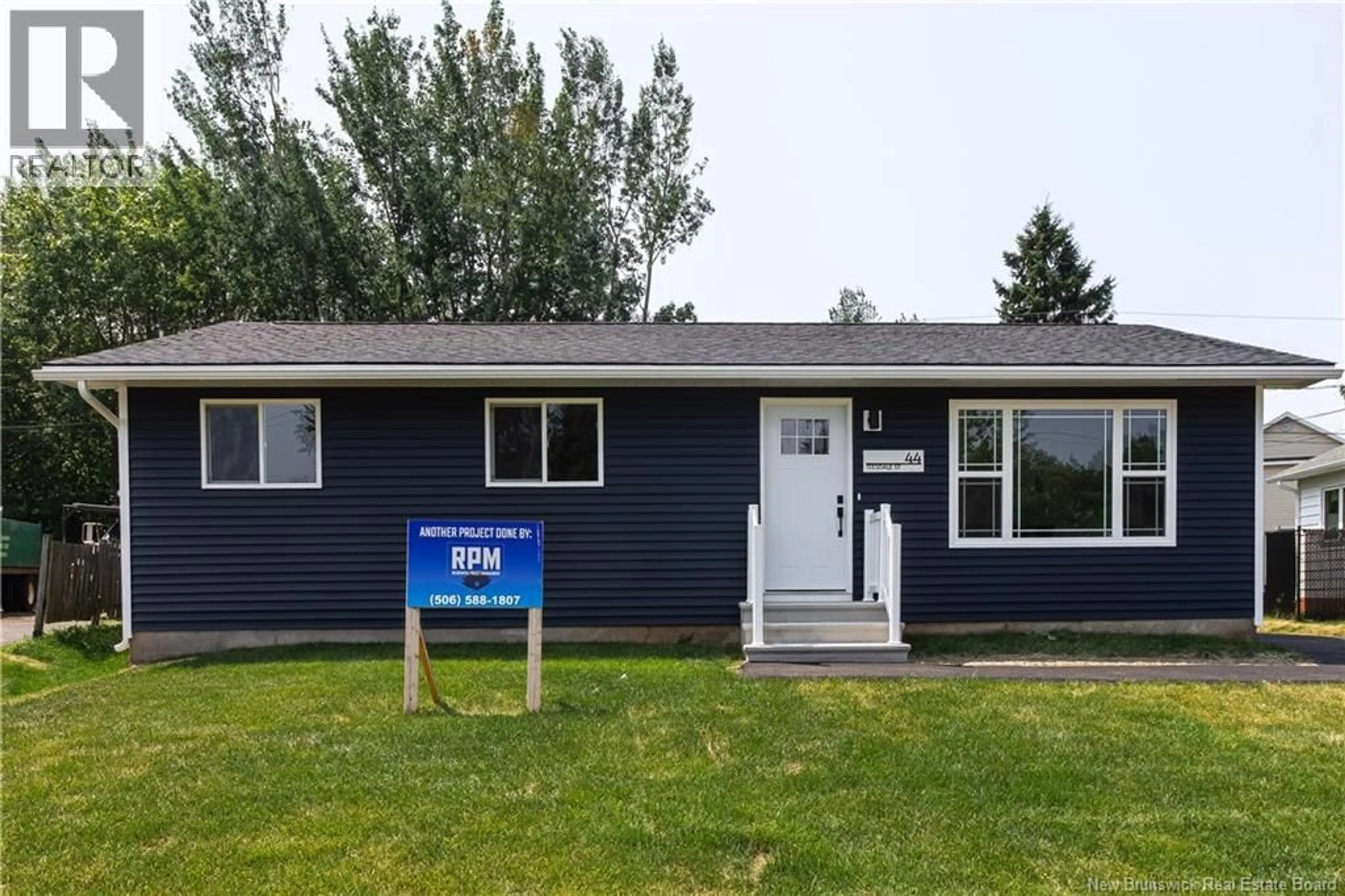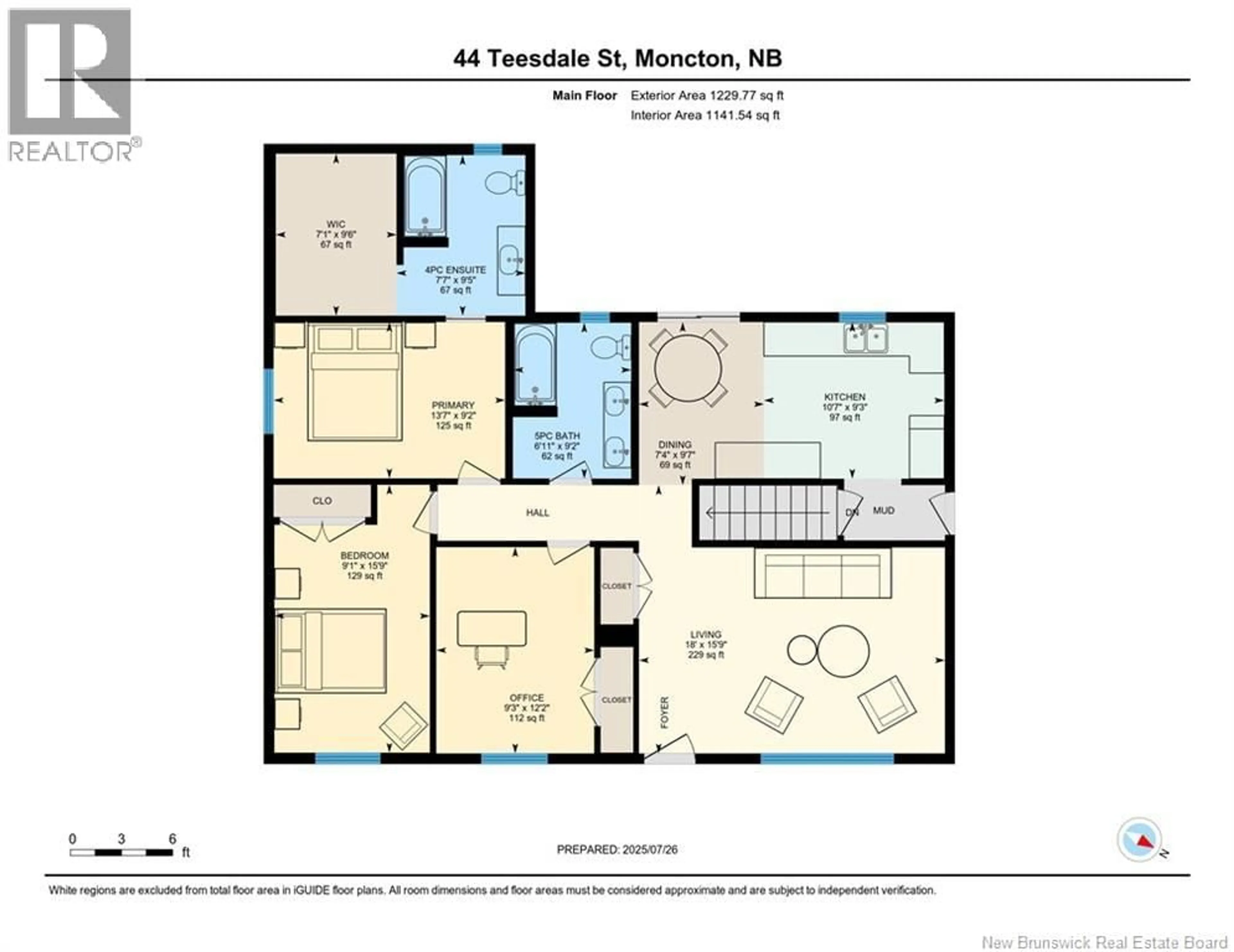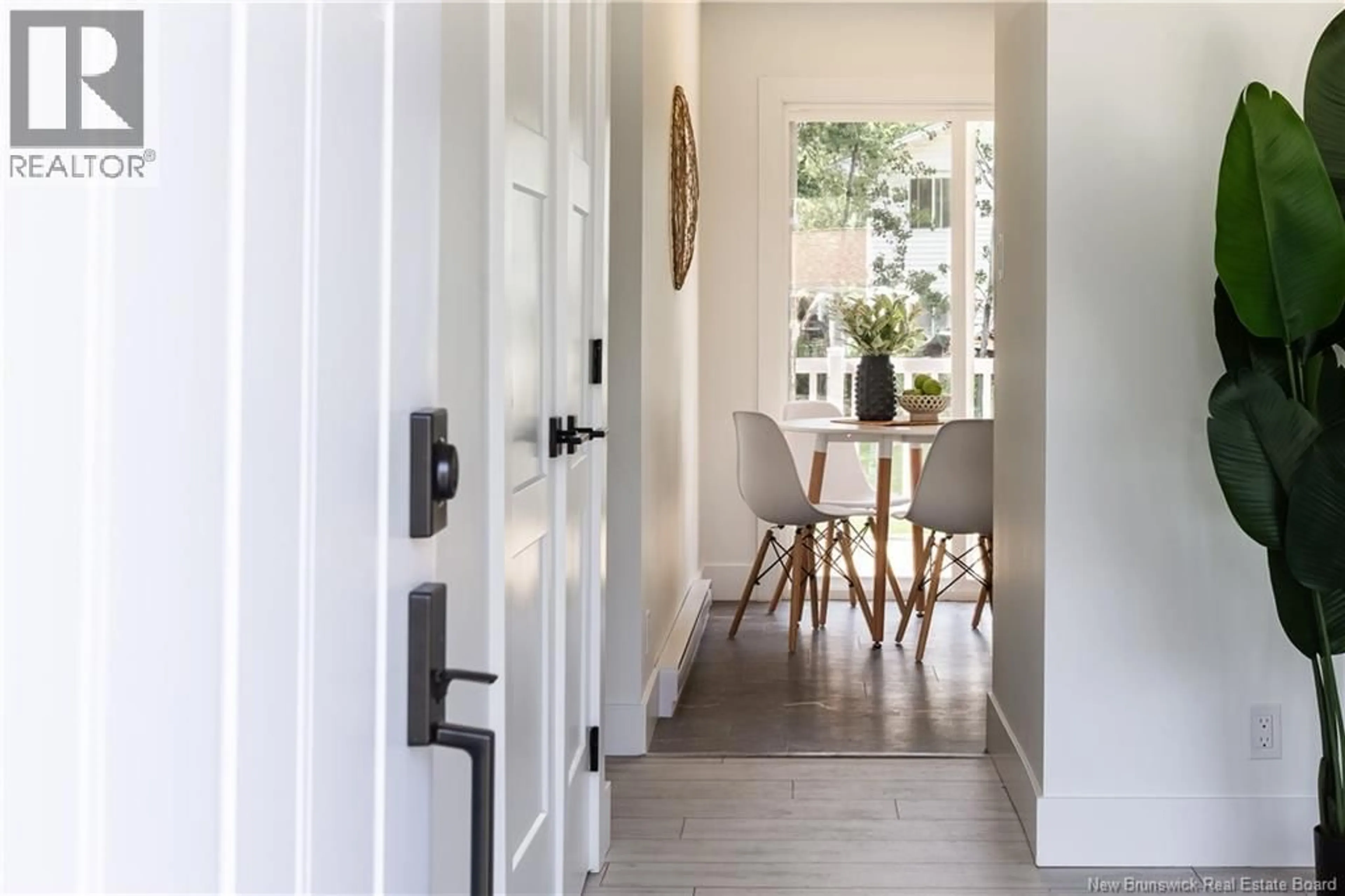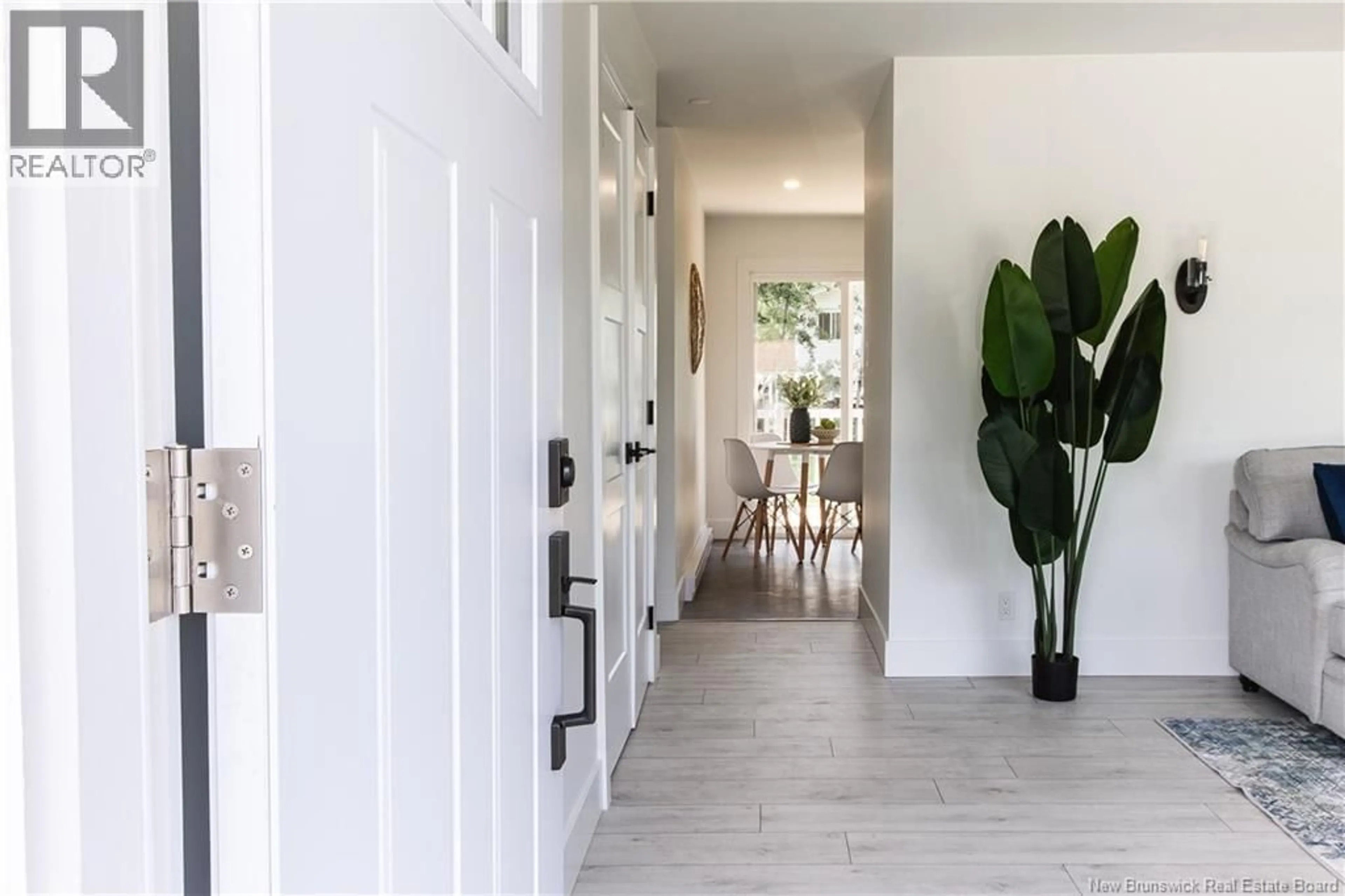44 TEESDALE, Moncton, New Brunswick E1A5K5
Contact us about this property
Highlights
Estimated valueThis is the price Wahi expects this property to sell for.
The calculation is powered by our Instant Home Value Estimate, which uses current market and property price trends to estimate your home’s value with a 90% accuracy rate.Not available
Price/Sqft$196/sqft
Monthly cost
Open Calculator
Description
Welcome to 44 Teesdale, a charming traditional bungalow with exquisite upgrades like infloor heating, master bedroom ensuite with walk-in closet. Step through the side entrance off the freshly paved driveway and feel instantly at home. Youll be greeted by a stunning brand new kitchen featuring elegant marble-style countertops, gleaming 2025 appliances, and an open-concept layout. A large sliding glass door fills the space with natural light and opens onto a spacious private back deckthe perfect spot for relaxing. This home boasts a new rear addition, adding extra space to create a walk-in closet and spa-like 4-piece ensuite. Down the hall, youll find two more bedrooms and a second full bathroom, brand new flooring, freshly painted walls, and stylish finishes throughout. Every inch of this home is turn-key and thoughtfully updated. Downstairs, discover more value: a bright, newly finished non-conforming fourth bedroom, a large laundry area with 2025 washer/dryer, and a separate painted storage space thats clean, dry, and ready for whatever life throws your way. No detail has been overlookedfrom the new roof shingles, windows, heating systems and 200 amp entrance, to the overall layout upgrades that make day-to-day living as easy as it is enjoyable. Book an appointment to view this perfect family home today! (id:39198)
Property Details
Interior
Features
Basement Floor
Utility room
8'10'' x 11'3''Storage
8'10'' x 12'1''Laundry room
15'0'' x 13'0''Bedroom
10'3'' x 14'5''Property History
 47
47




