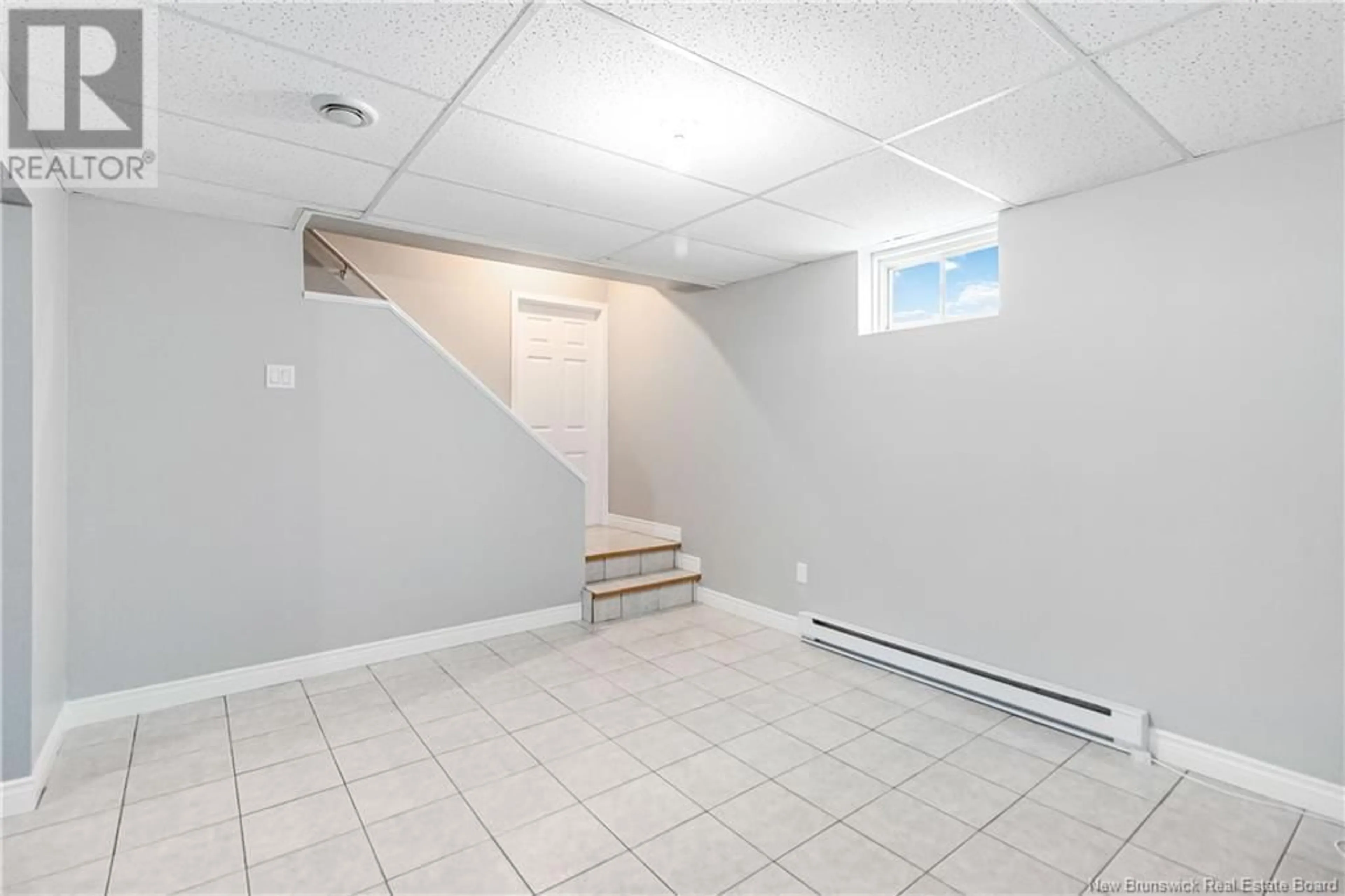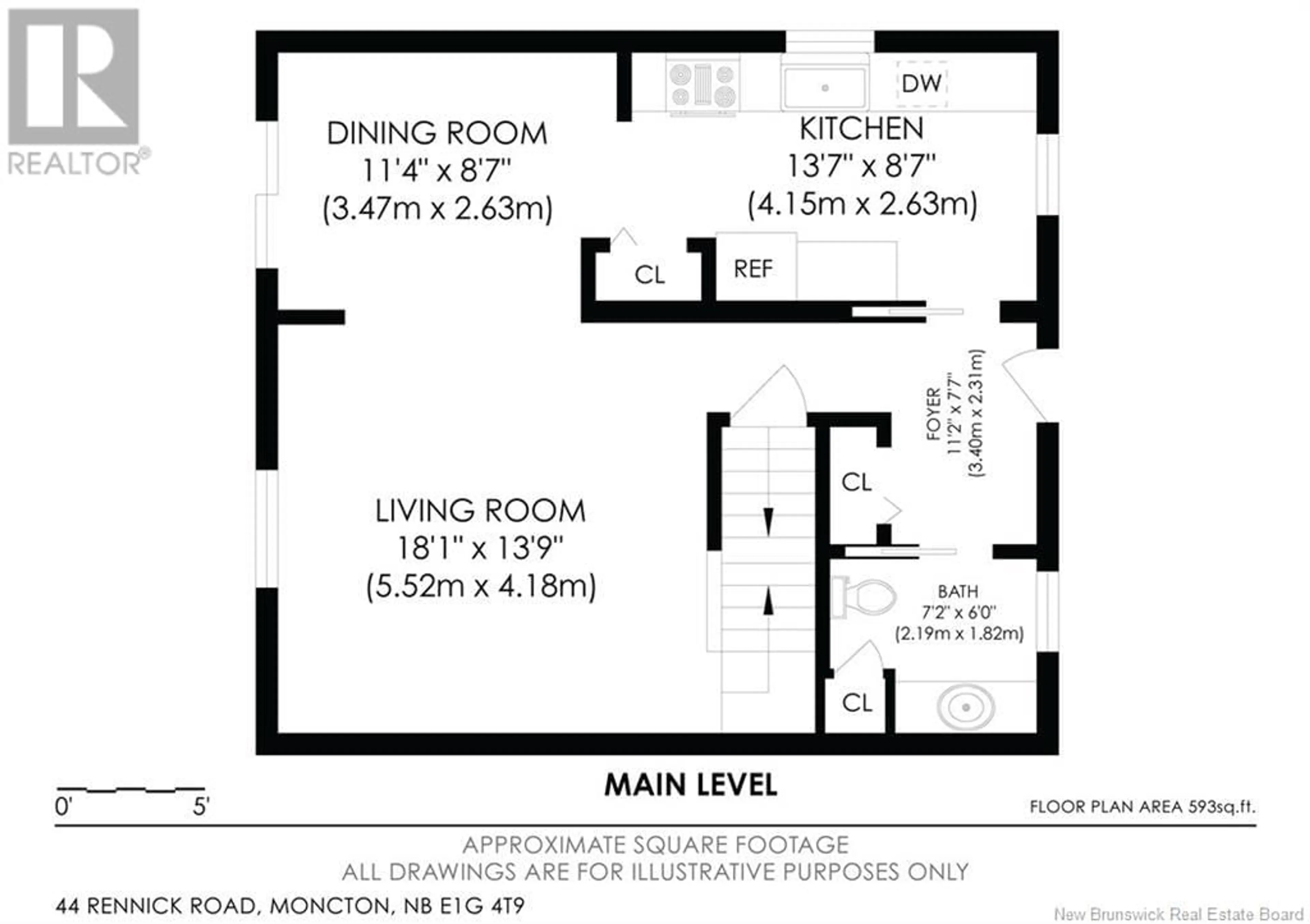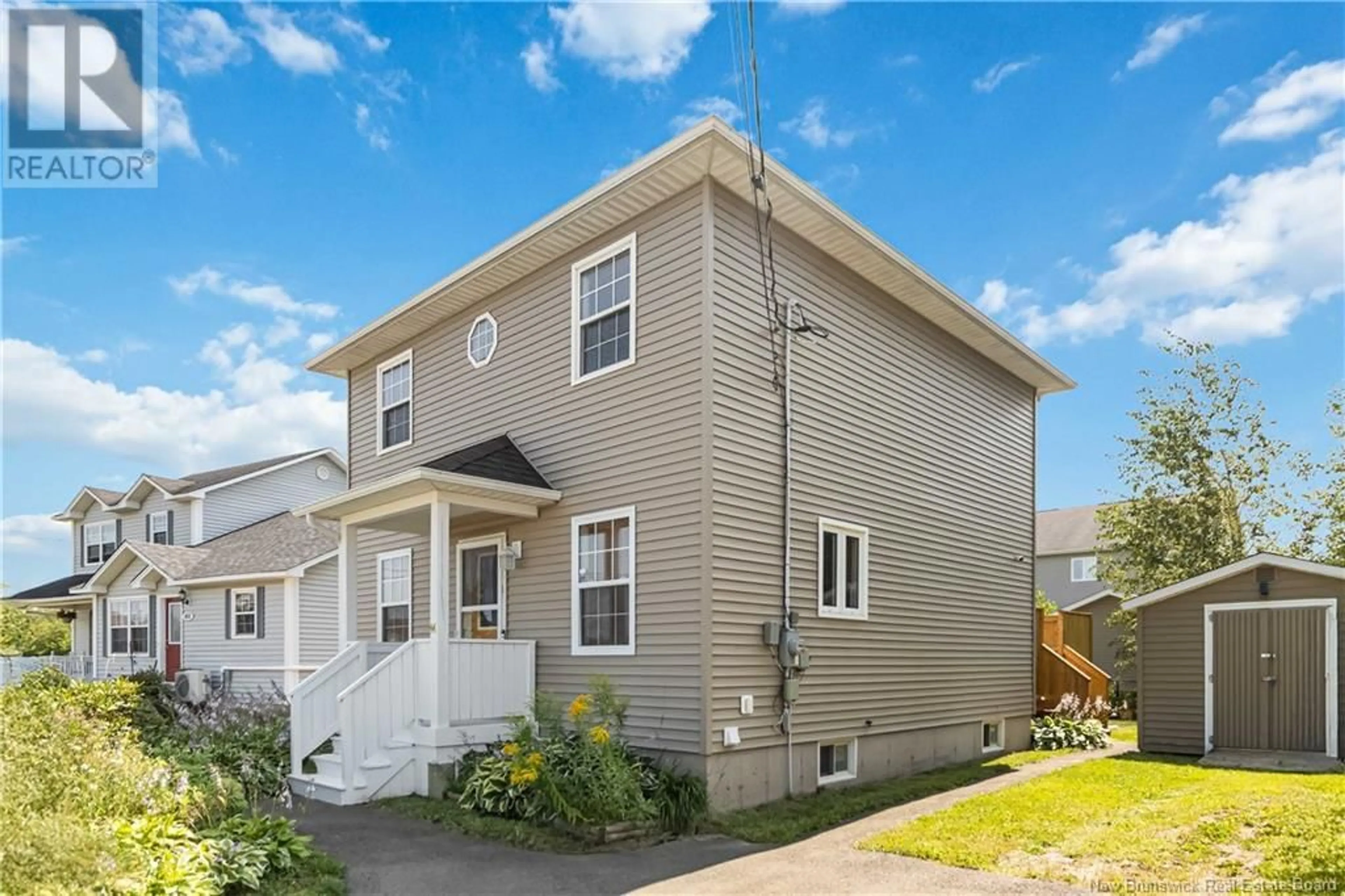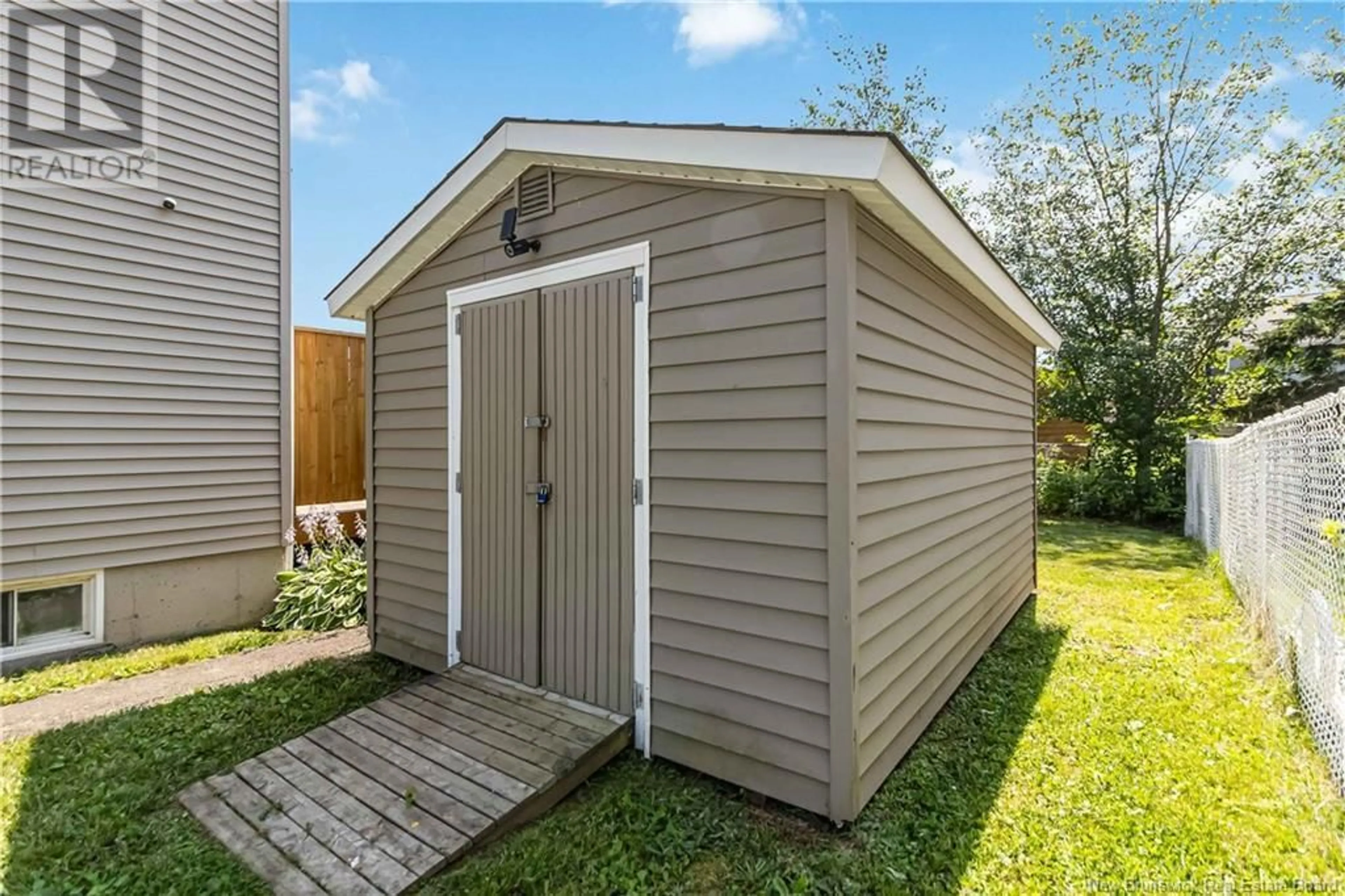44 RENNICK ROAD, Moncton, New Brunswick E1G4T9
Contact us about this property
Highlights
Estimated valueThis is the price Wahi expects this property to sell for.
The calculation is powered by our Instant Home Value Estimate, which uses current market and property price trends to estimate your home’s value with a 90% accuracy rate.Not available
Price/Sqft$323/sqft
Monthly cost
Open Calculator
Description
QUICK CLOSING AVAILABLE! MOVE IN BEFORE THE SCHOOL YEAR STARTS! Welcome to 44 Rennick Rd in popular MONCTON NORTH! When you enter the foyer of this two storey detached home, there is a good sized closet and plenty of space for a family to enter and take off their boots. To the left of the foyer, there is a convenient 2pc bath. To the right, you enter the generous sized galley-style kitchen which then opens into the bright dining room. Patio doors off of the dining room open onto a spacious deck perfect for bbq's and entertaining. Off of the dining room is a large living room. Upstairs you will find 3 good sized bedrooms and spacious 4pc bathroom. Through French doors in the foyer, you go down into the finished basement with its huge rec room, a large utility room, and another good sized room that would be great for a 3rd bathroom. This home also has a DUCTLESS MINI SPLIT for energy efficient heating and cooling! The backyard is a great size and also has a STORAGE SHED. LOCATION, LOCATION, LOCATION! Close to both English and French schools, shopping, churches, restaurants, banks, parks, walking trails . . . literally everything you need is close by! Call your REALTOR® today for your personal viewing! (id:39198)
Property Details
Interior
Features
Basement Floor
Utility room
10'2'' x 5'11''Other
10'4'' x 10'1''Recreation room
21'3'' x 17'2''Property History
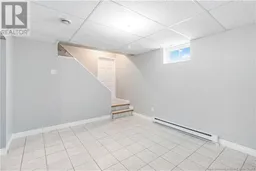 47
47
