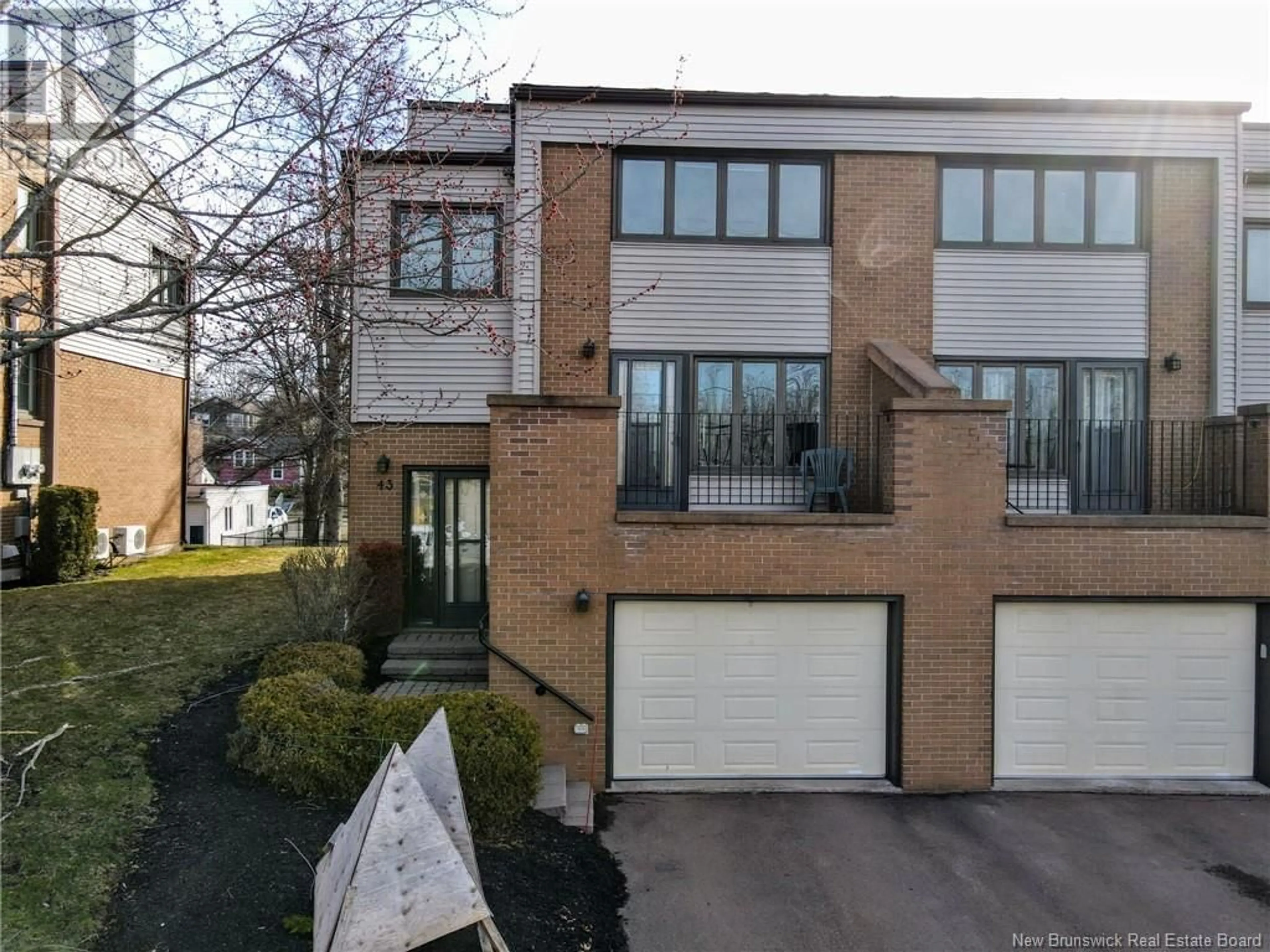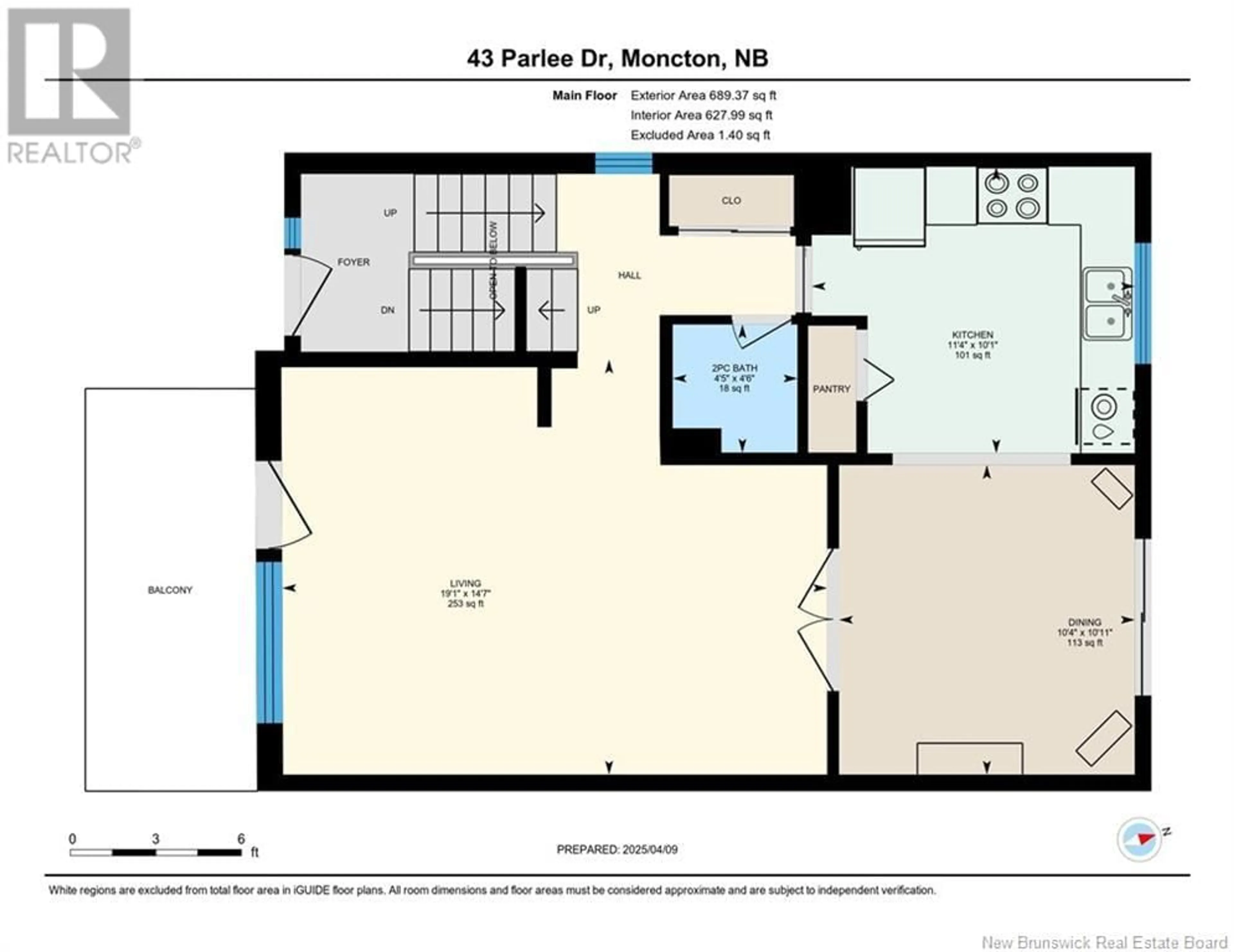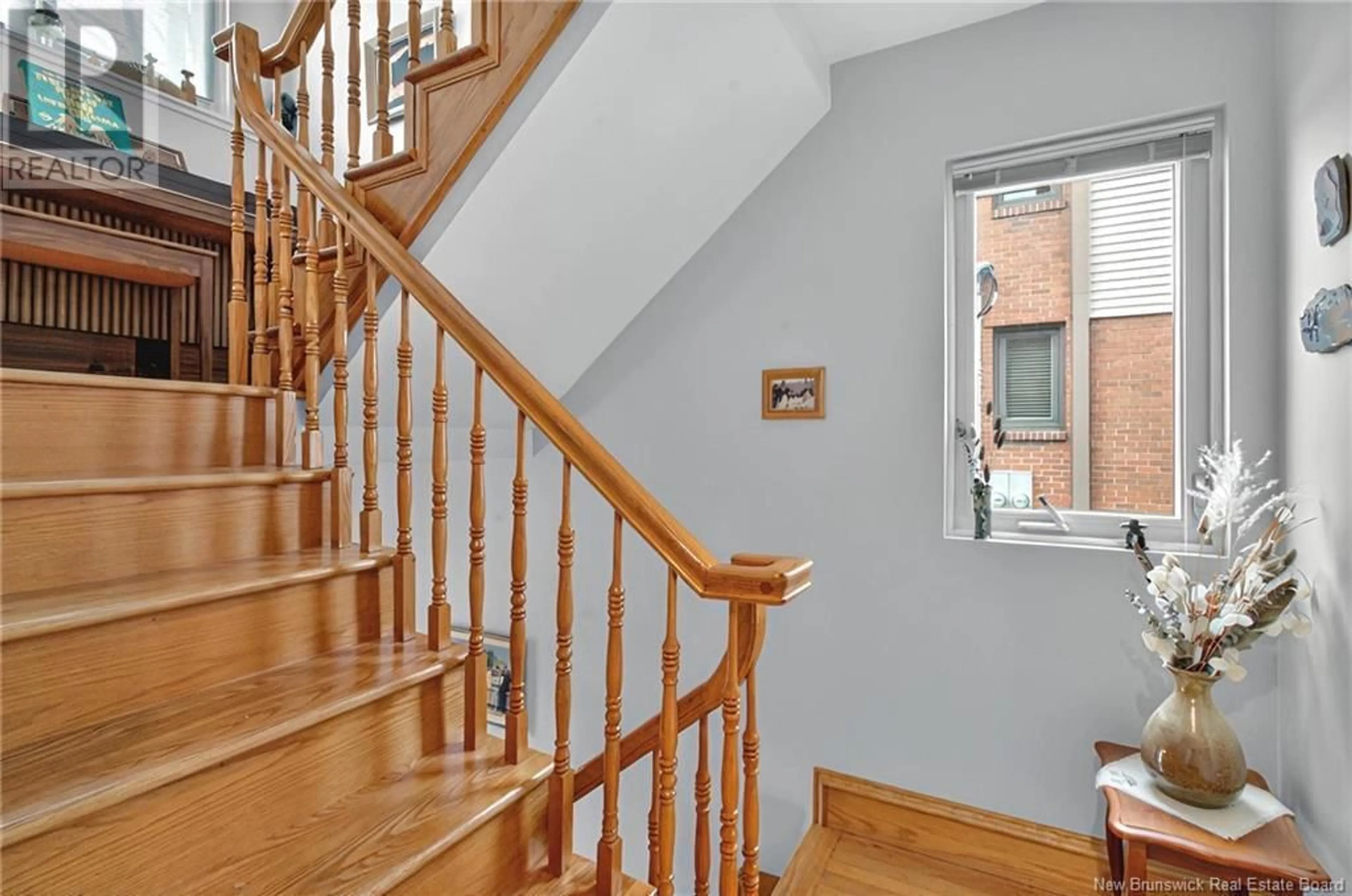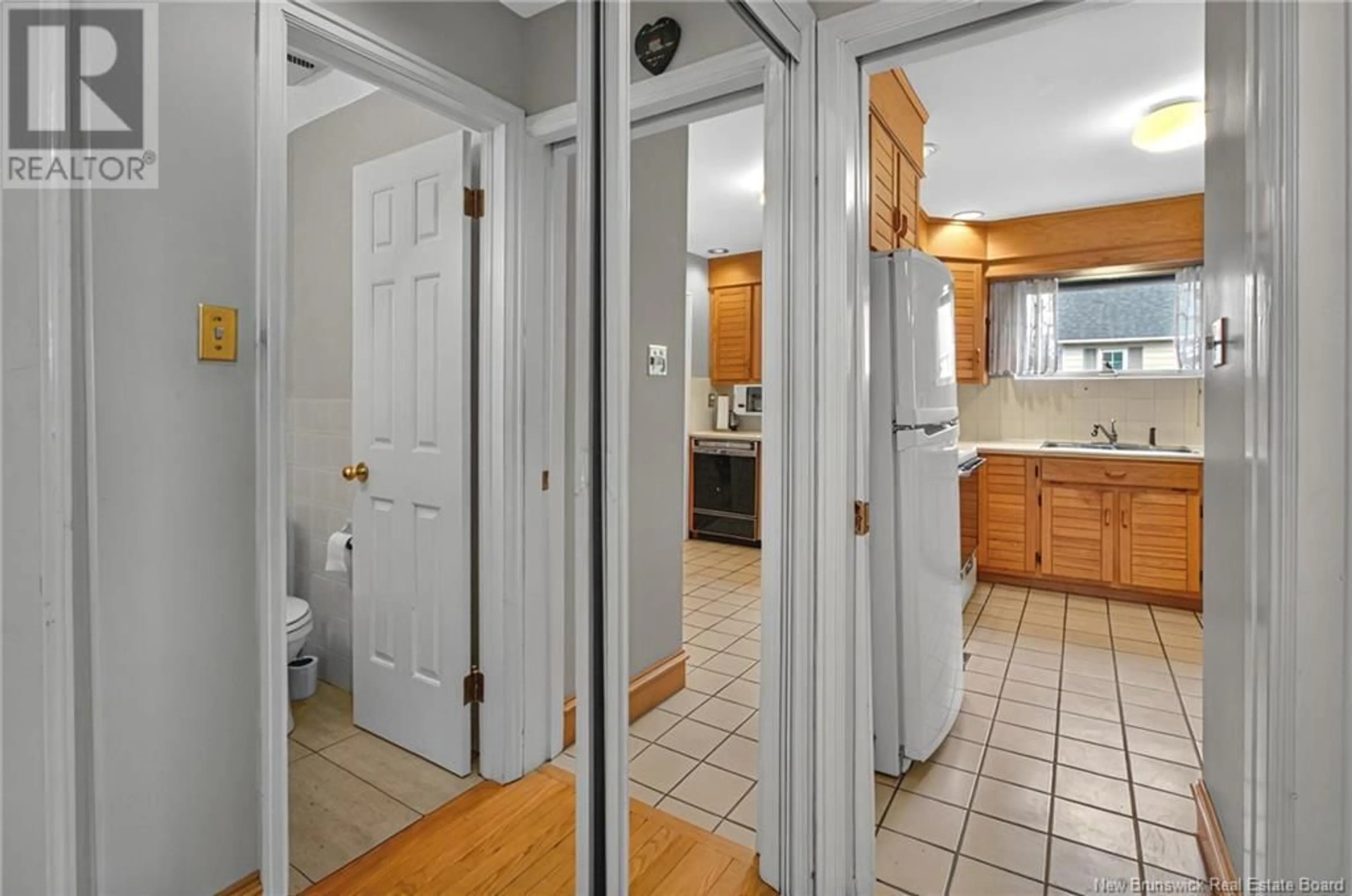43 PARLEE DRIVE, Moncton, New Brunswick E1E3B2
Contact us about this property
Highlights
Estimated valueThis is the price Wahi expects this property to sell for.
The calculation is powered by our Instant Home Value Estimate, which uses current market and property price trends to estimate your home’s value with a 90% accuracy rate.Not available
Price/Sqft$199/sqft
Monthly cost
Open Calculator
Description
LOCATION! LOCATION! LOCATION! Enjoy the CONDO lifestyle in this SPACIOUS 2 BEDROOM + OFFICEDEN townhouse condo with its single ATTACHED GARAGE! Welcome TO 43 Parlee Dr in Moncton's OLD WEST END. It is only a short 3 minute walk to JONES LAKE and walking distance to CENTENNIAL PARK and Moncton's downtown AVENIR CENTER. This 2 bedroom + office/den home has so much to offer! There is GROUND LEVEL entry through the garage. This level consists of an office, laundry area, large storage room, and a utility room. The main level offers kitchen w pantry, dining room with patio doors to a back deck, and a very spacious living room with patio doors to a front deck with views of the lake and green space across the road. Upstairs you will find the huge primary bedroom with double closets and access to the adjacent 4pc bathroom and a second bedroom. This home also offers a DUCTED HEAT PUMP for heat and air conditioning. CONDO FEES take care of: property management fee, exterior maintenance & repair, snow removal of driveway & shovelling of front steps, lawn care & gardens, reserve fund, insurance of the exterior of the condo, and banking. Condo owners are responsible to pay the water & sewer fees, property taxes, insurance of the interior & contents of the property, and heat & lights. MAKE AN OFFER! QUICK CLOSING AVAILABLE! (id:39198)
Property Details
Interior
Features
Basement Floor
Storage
9'9'' x 13'11''Laundry room
Office
10'6'' x 9'11''Condo Details
Inclusions
Property History
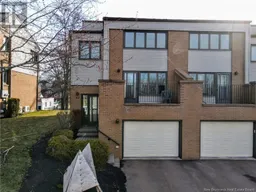 34
34
