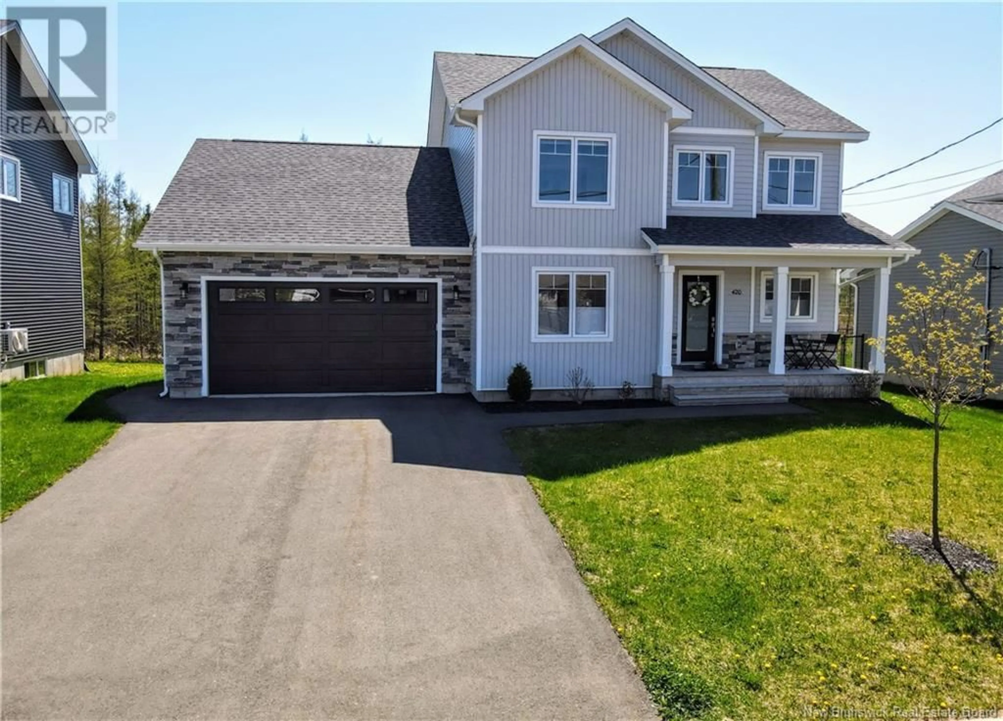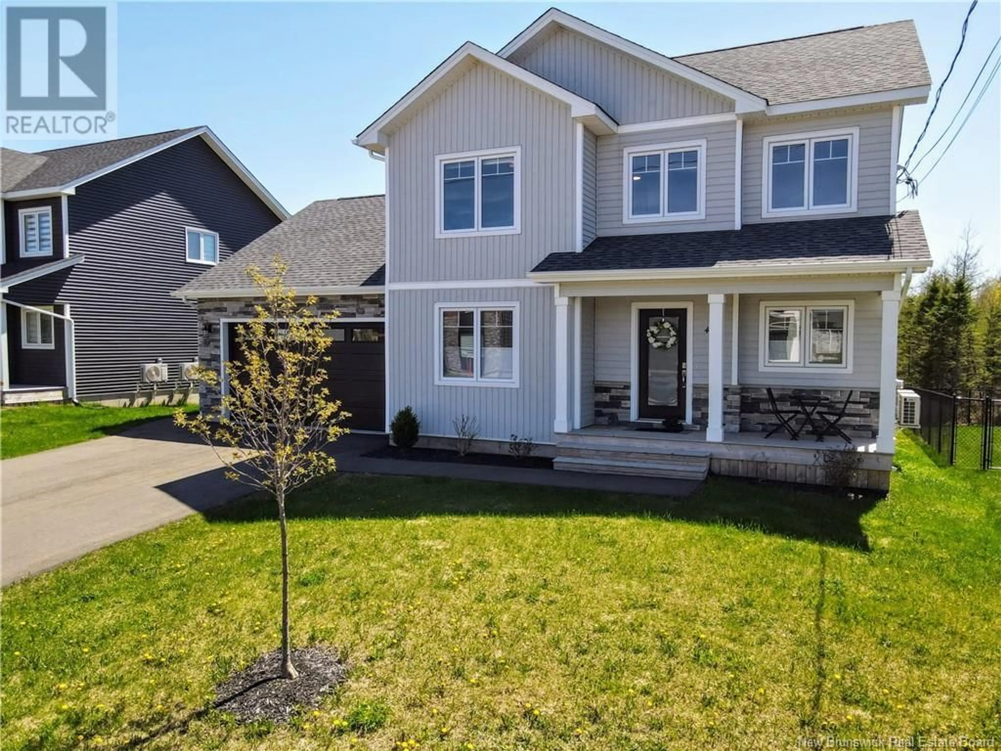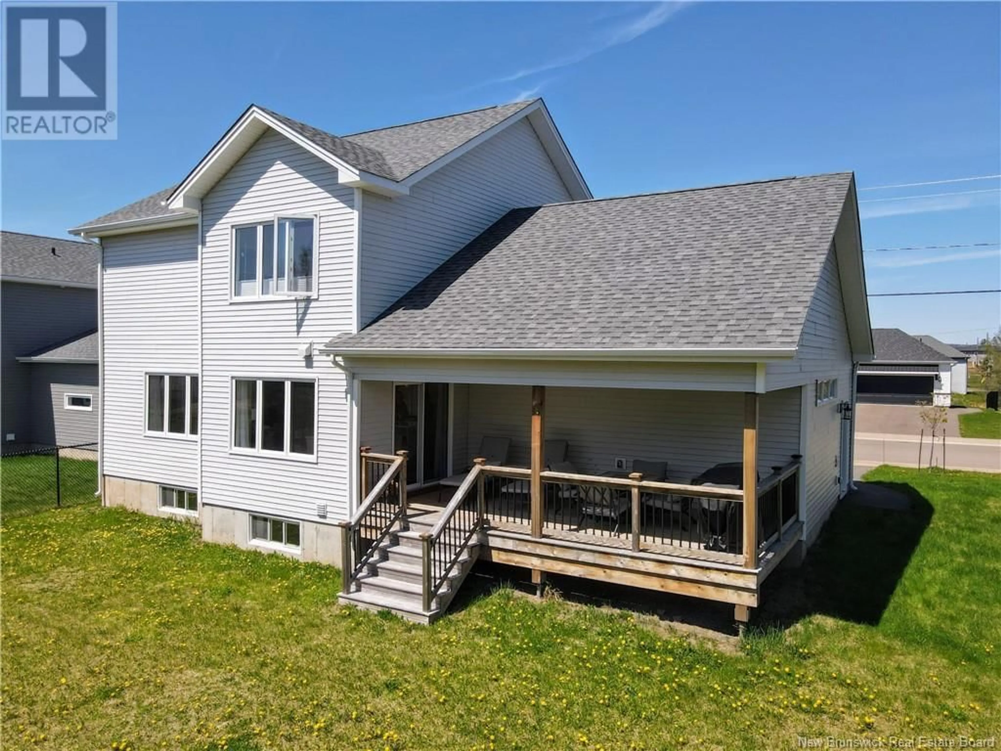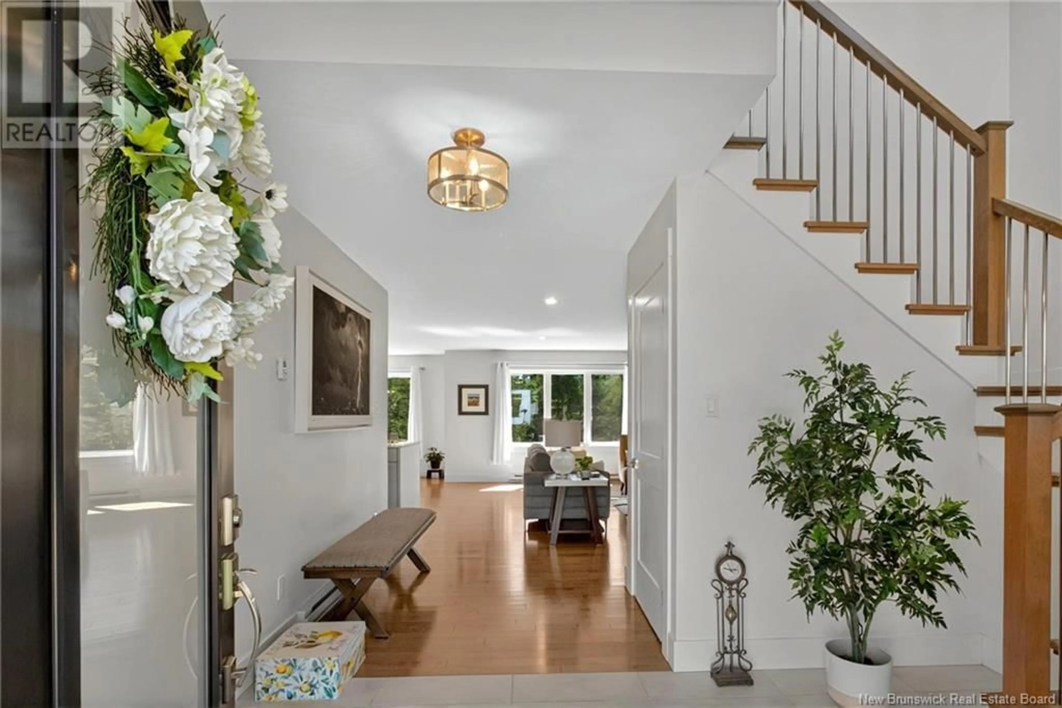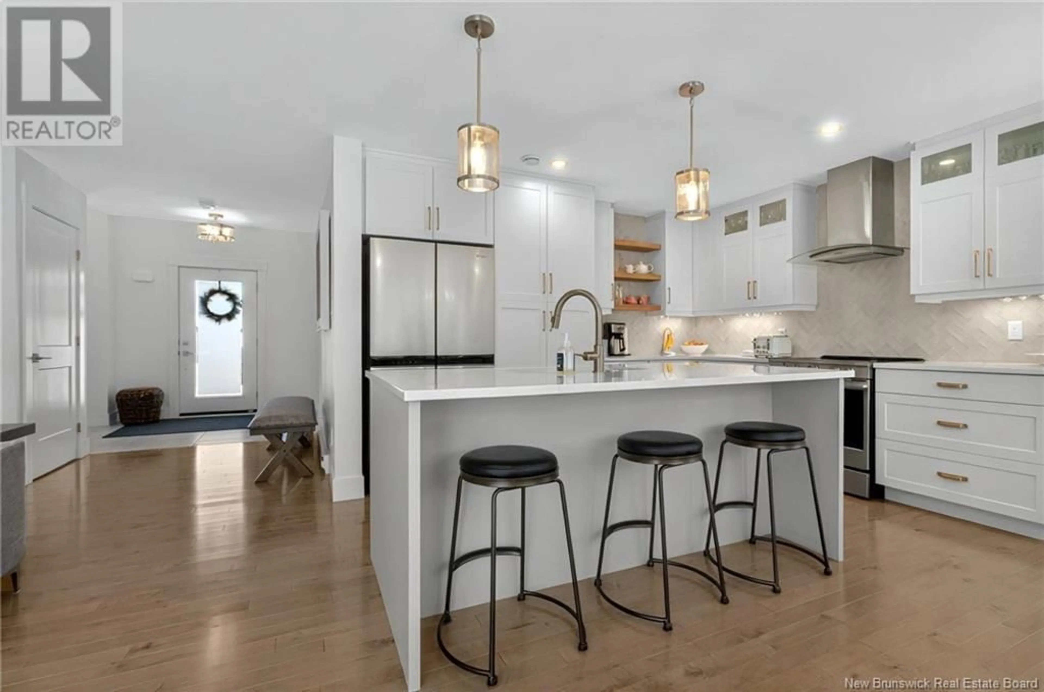420 MAPLEHURST DRIVE, Moncton, New Brunswick E1G6C9
Contact us about this property
Highlights
Estimated ValueThis is the price Wahi expects this property to sell for.
The calculation is powered by our Instant Home Value Estimate, which uses current market and property price trends to estimate your home’s value with a 90% accuracy rate.Not available
Price/Sqft$400/sqft
Est. Mortgage$3,113/mo
Tax Amount ()$8,576/yr
Days On Market21 days
Description
LOCATED IN THE POPULAR MONCTON NORTH !!! Step inside this beautifully designed home and experience the perfect blend of elegance and functionality. The main floor welcomes you with an open-concept layout, seamlessly connecting the kitchen, dining, and living areas. The kitchen is a showstopper, featuring a large quartz island, modern finishes, and a secret walk-in pantry thats as spacious as it is impressive sure to leave a lasting impression.Step out onto the covered patio, perfect for enjoying summer days rain or shine. One of the rare finds in the area, this home offers a tree-lined backyard ideal for relaxing or entertaining.Also on the main level, youll find a convenient laundry and powder room combination, designed for maximum efficiency. Upstairs, discover two generously sized bedrooms, a full bathroom, and a luxurious primary suite complete with a walk-in closet, a spa-like en suite featuring a soaking tub, tiled shower, and even a built-in heated towel rack for that added touch of indulgence.The lower level offers a cozy family or theater room, an additional full luxury bathroom, and a large bedroom that can double as a home office perfect for guests or remote work.Dont miss your chance to own this unique, thoughtfully designed home in a sought-after neighborhood conveniently located close to all your amenities french and English schools, Contact your REALTOR® today to book your private viewing! (id:39198)
Property Details
Interior
Features
Basement Floor
Storage
8' x 8'4pc Bathroom
8' x 5'Bedroom
19' x 11'Family room
14' x 28'Property History
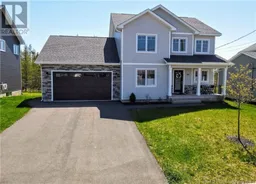 41
41
