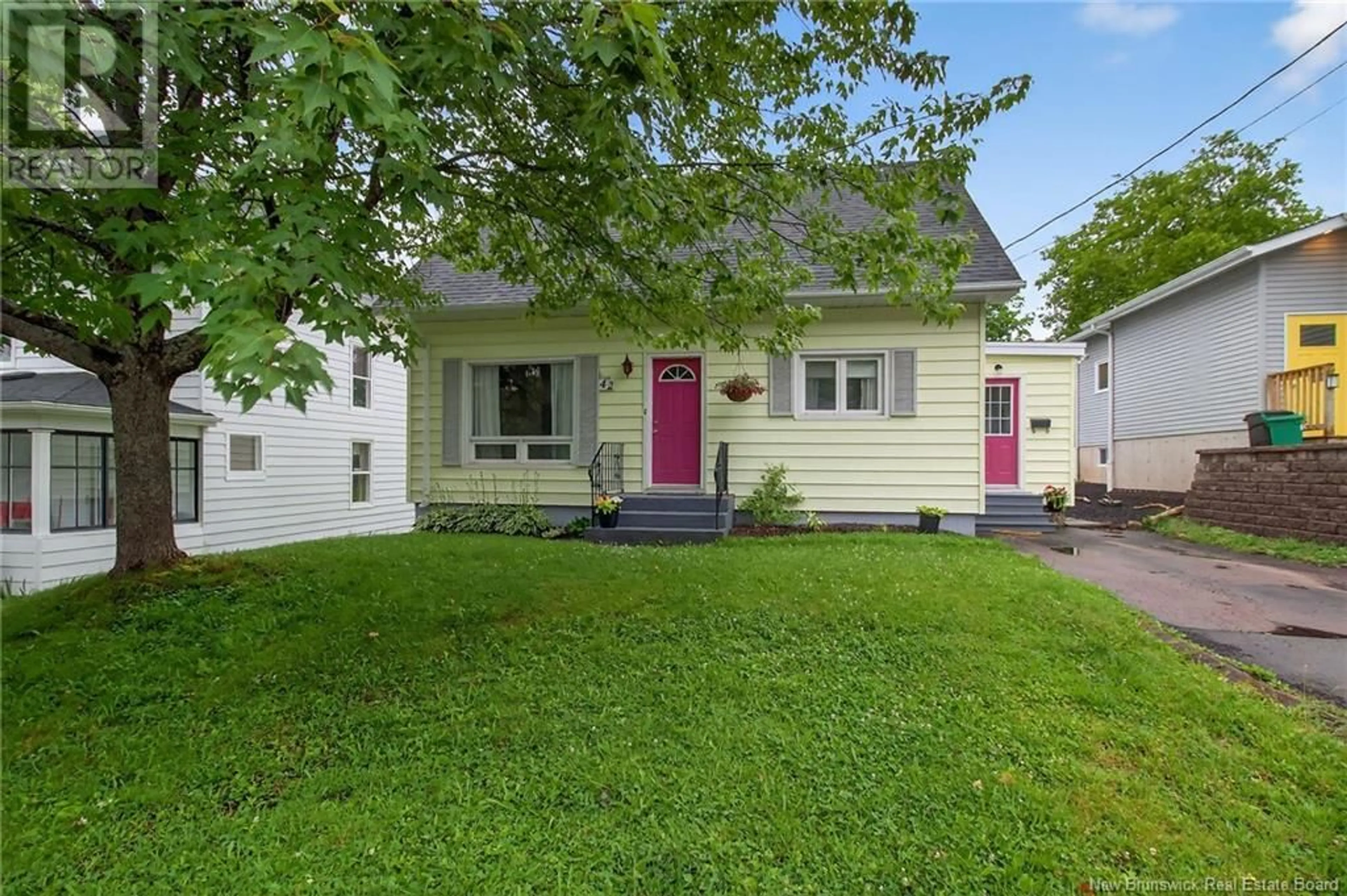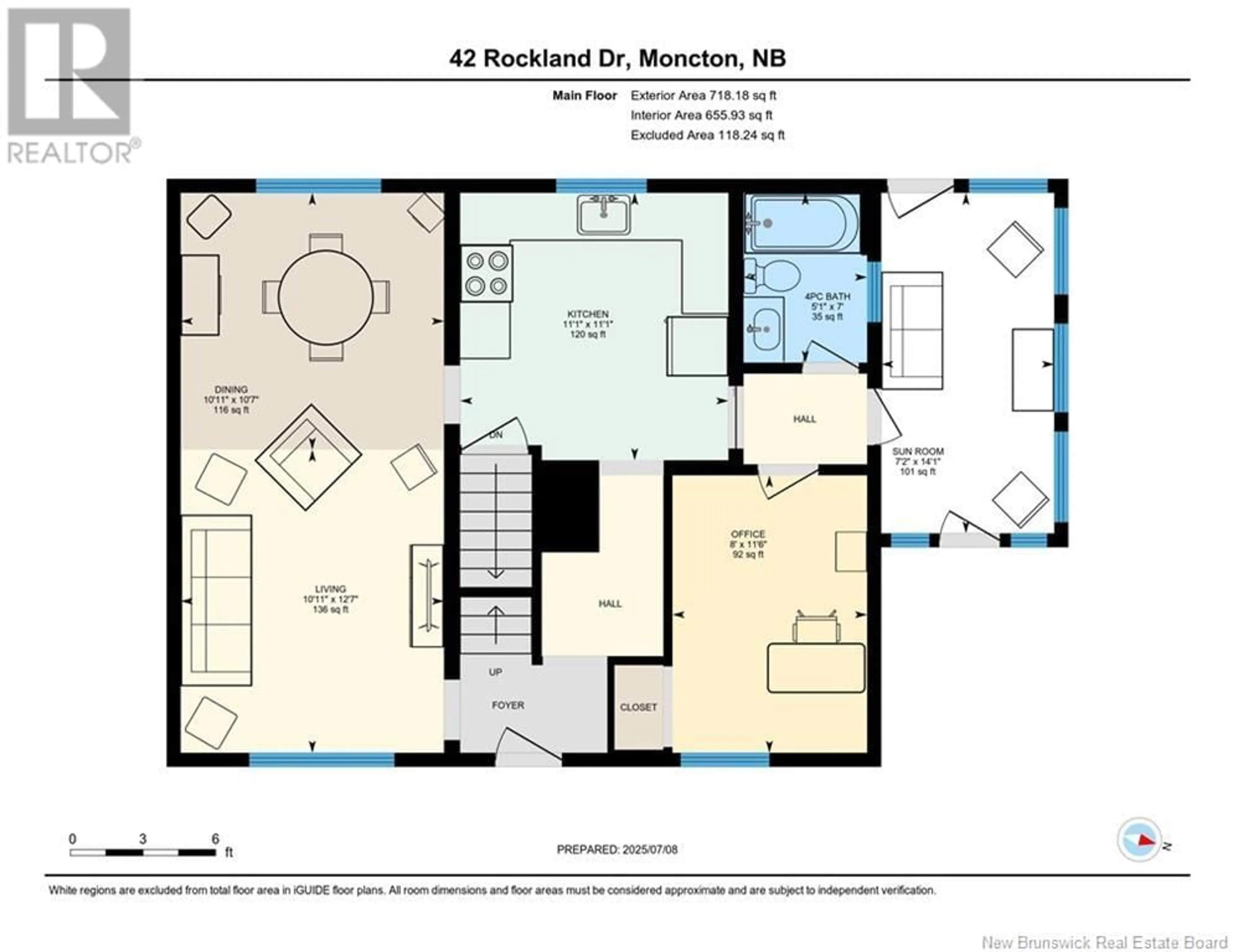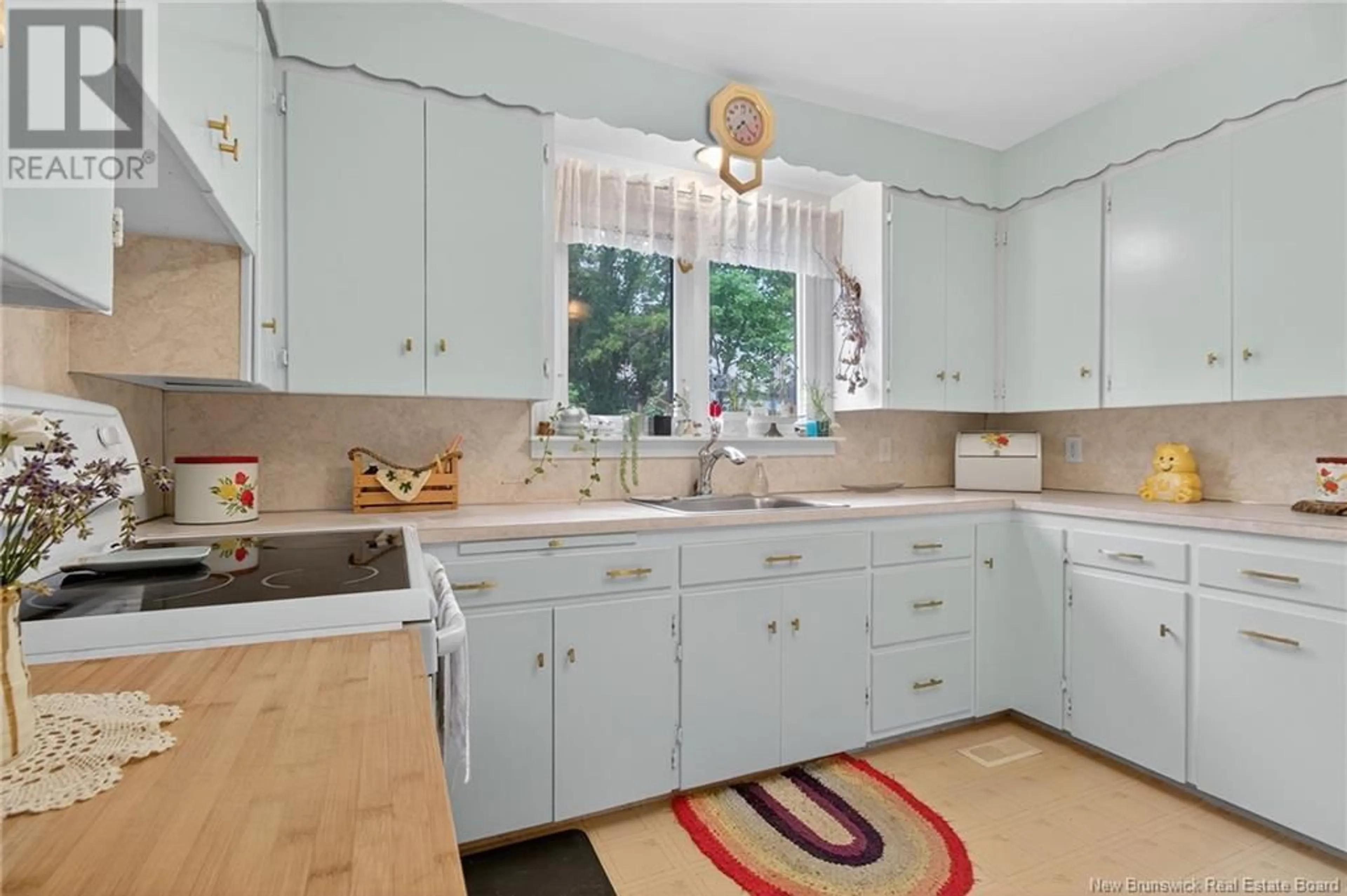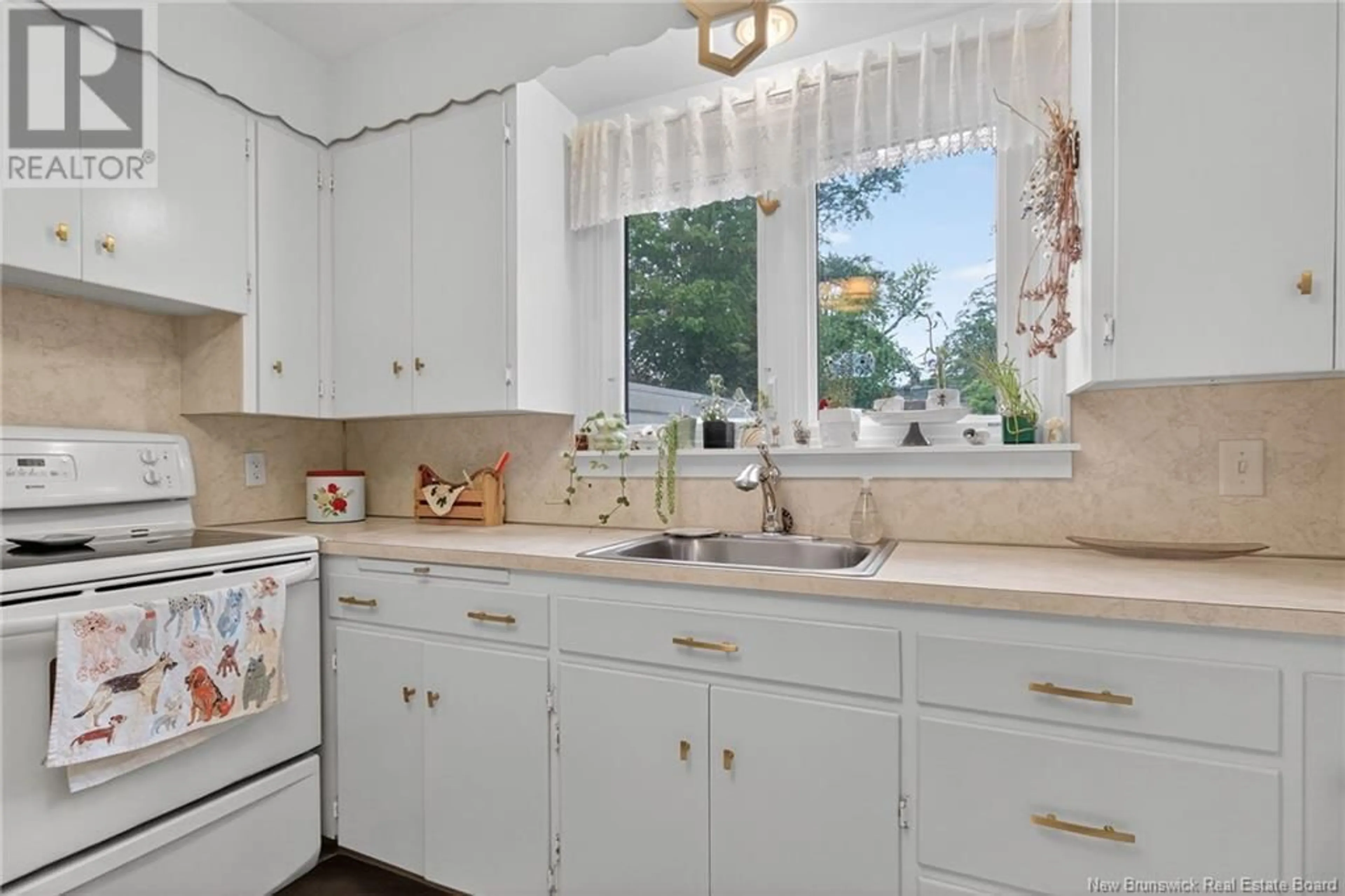42 ROCKLAND DRIVE, Moncton, New Brunswick E1A3T5
Contact us about this property
Highlights
Estimated valueThis is the price Wahi expects this property to sell for.
The calculation is powered by our Instant Home Value Estimate, which uses current market and property price trends to estimate your home’s value with a 90% accuracy rate.Not available
Price/Sqft$289/sqft
Monthly cost
Open Calculator
Description
Welcome to 42 Rockland Drive, a 3-bedroom, 2 full bath home centrally located in close proximity to the university, hospitals, Costco, local cafes/restaurants, and city bus route. With great neighbours and a lush backyard that offers established perennial gardens & natural privacy, youll find true community & comfort in this home & neighbourhood. Upon entering the side door, youll find yourself in a breezy sun porch where you can enjoy a morning coffee and listen to the birds. A bedroom and bathroom on the main level of the home can be closed off from the kitchen, dining, and living area thanks to a sliding pocket door - perfect for added privacy for visitors, live-in student, or caregiver. On the upper level, youll find 2 bright & cozy bedrooms and a second full bath that features its original 3 vintage fixtures and tiling. The finished basement lends itself to a possible 4th bedroom or secondary living space with a laundry room and ample storage space, with room to add on a half bath if desired. This house has good bones and has been well cared for over the years with work thats been done to refresh it while maintainining its original charm. Updates since 2016 include a ducted heat pump & furnace, insulation, roof, deck, and posts which level the porch. Call your favourite REALTOR® for more details! (id:39198)
Property Details
Interior
Features
Basement Floor
Laundry room
9'7'' x 22'3''Utility room
11'3'' x 14'10''Recreation room
10'6'' x 22'1''Property History
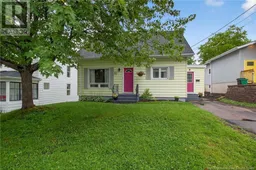 50
50
