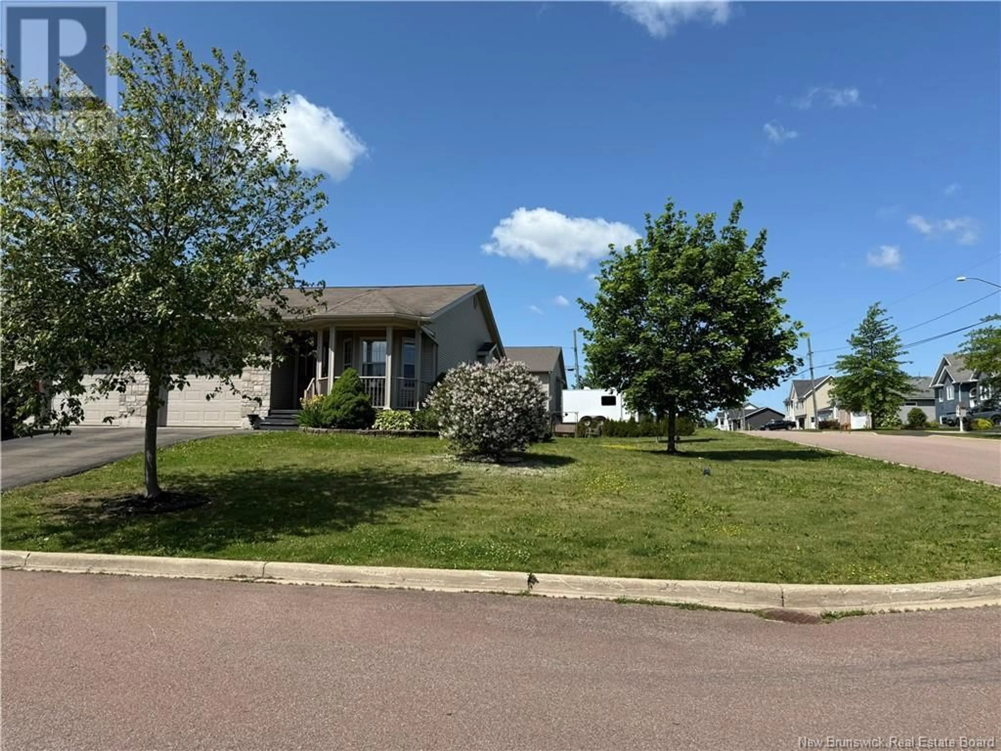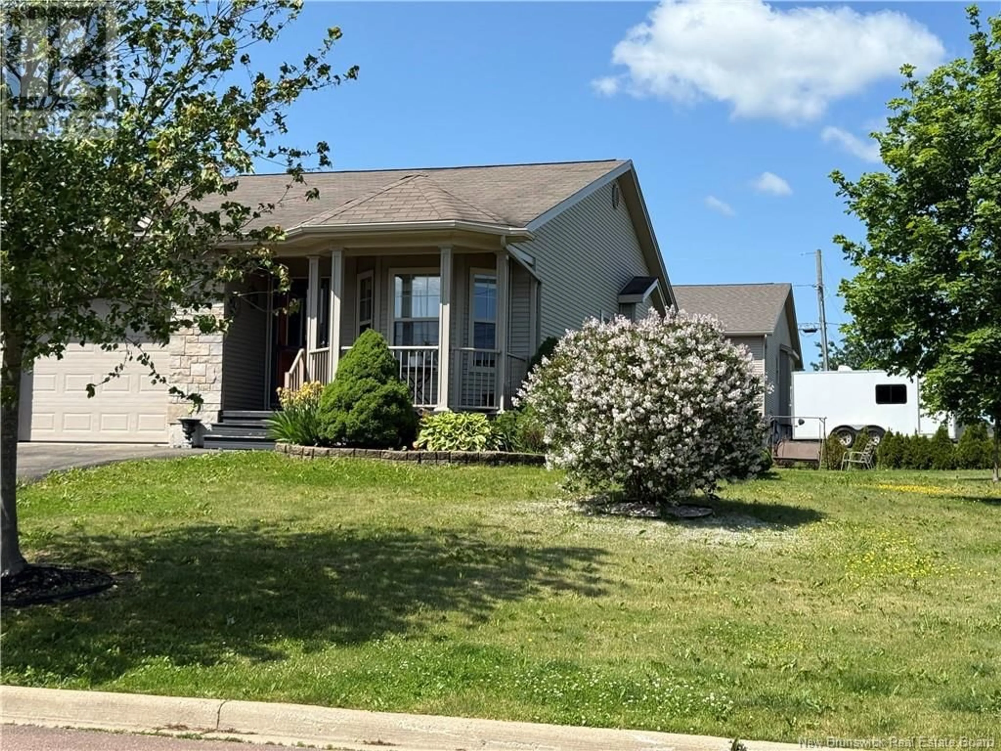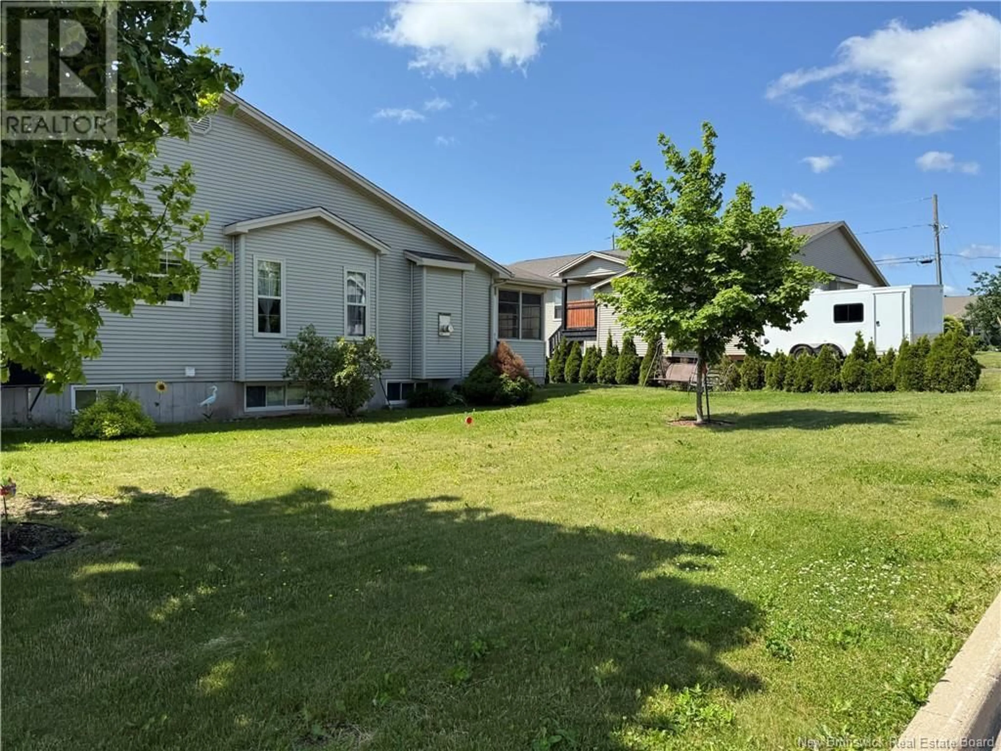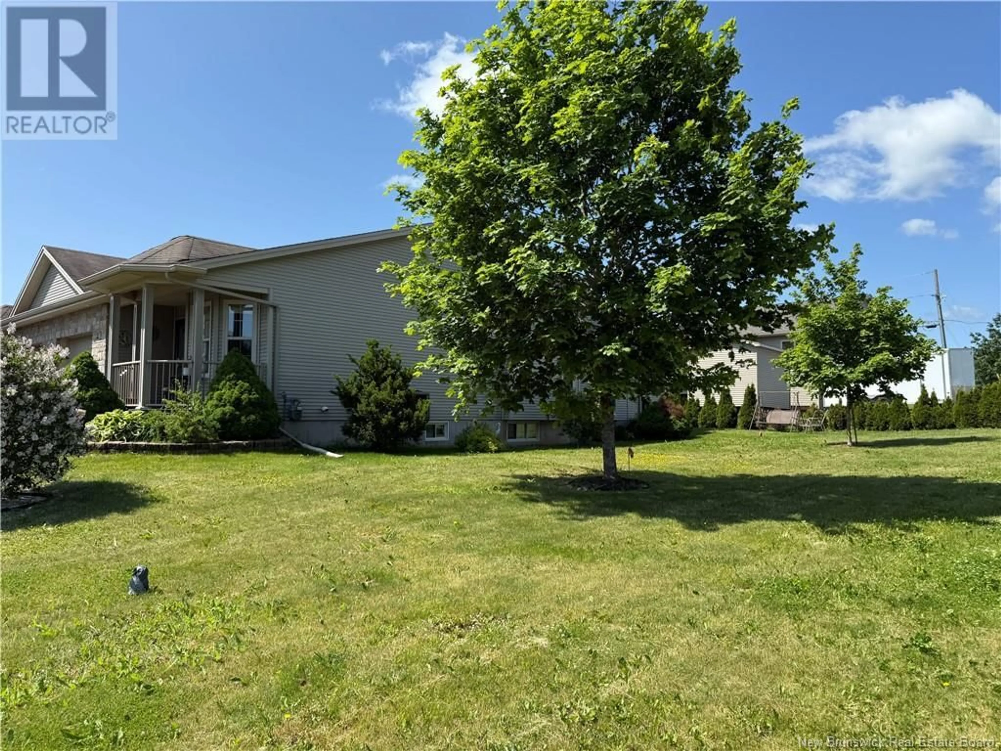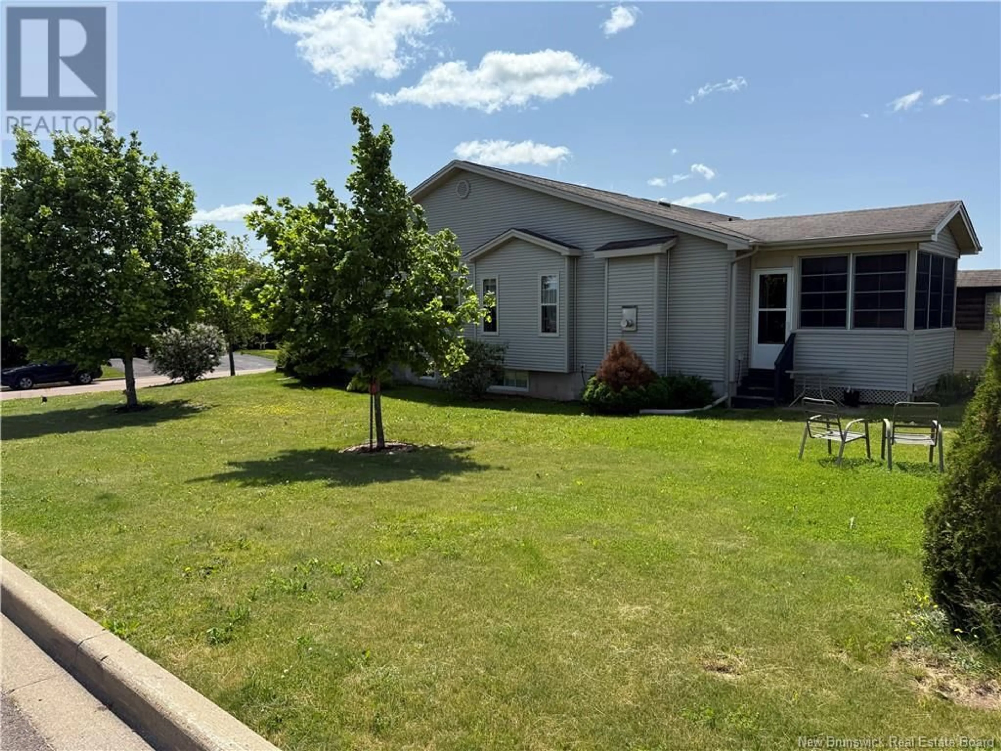42 NEWBERRY STREET, Moncton, New Brunswick E1G5M6
Contact us about this property
Highlights
Estimated valueThis is the price Wahi expects this property to sell for.
The calculation is powered by our Instant Home Value Estimate, which uses current market and property price trends to estimate your home’s value with a 90% accuracy rate.Not available
Price/Sqft$193/sqft
Monthly cost
Open Calculator
Description
Welcome to 42 Newberry! Semi-Detached Bungalow in Mountain Woods Golf Community Corner Unit on Oversized Lot This well-maintained, semi-detached bungalow is located in the highly desirable Mountain Woods Golf Community. Positioned as a corner end unit, the property offers an expanded lot and features an attached single car garage for added functionality. The main floor presents a fully open concept layout, integrating the living room (with natural gas fireplace), dining area, and kitchen into a cohesive and efficient space. Direct access from the living area leads to a 3 season sunroom and the landscaped backyard. Also on the main level has Primary bedroom with ample natural light, second bedroom (suitable for use as an office or den), 4-piece full bathroom, dedicated laundry room. The fully finished basement includes, spacious family/rec room, two additional bedrooms, second 4-piece bathroom, utility/mechanical room with additional storage capacity. This property combines comfort, efficiency, and low maintenance living in a prime golf course community. Contact today to schedule a private viewing. (id:39198)
Property Details
Interior
Features
Basement Floor
Bedroom
8'7'' x 9'4''Family room
12'1'' x 25'10''4pc Bathroom
Bedroom
12'0'' x 12'5''Property History
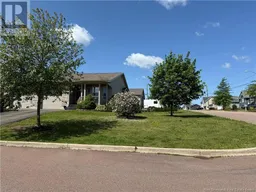 34
34
