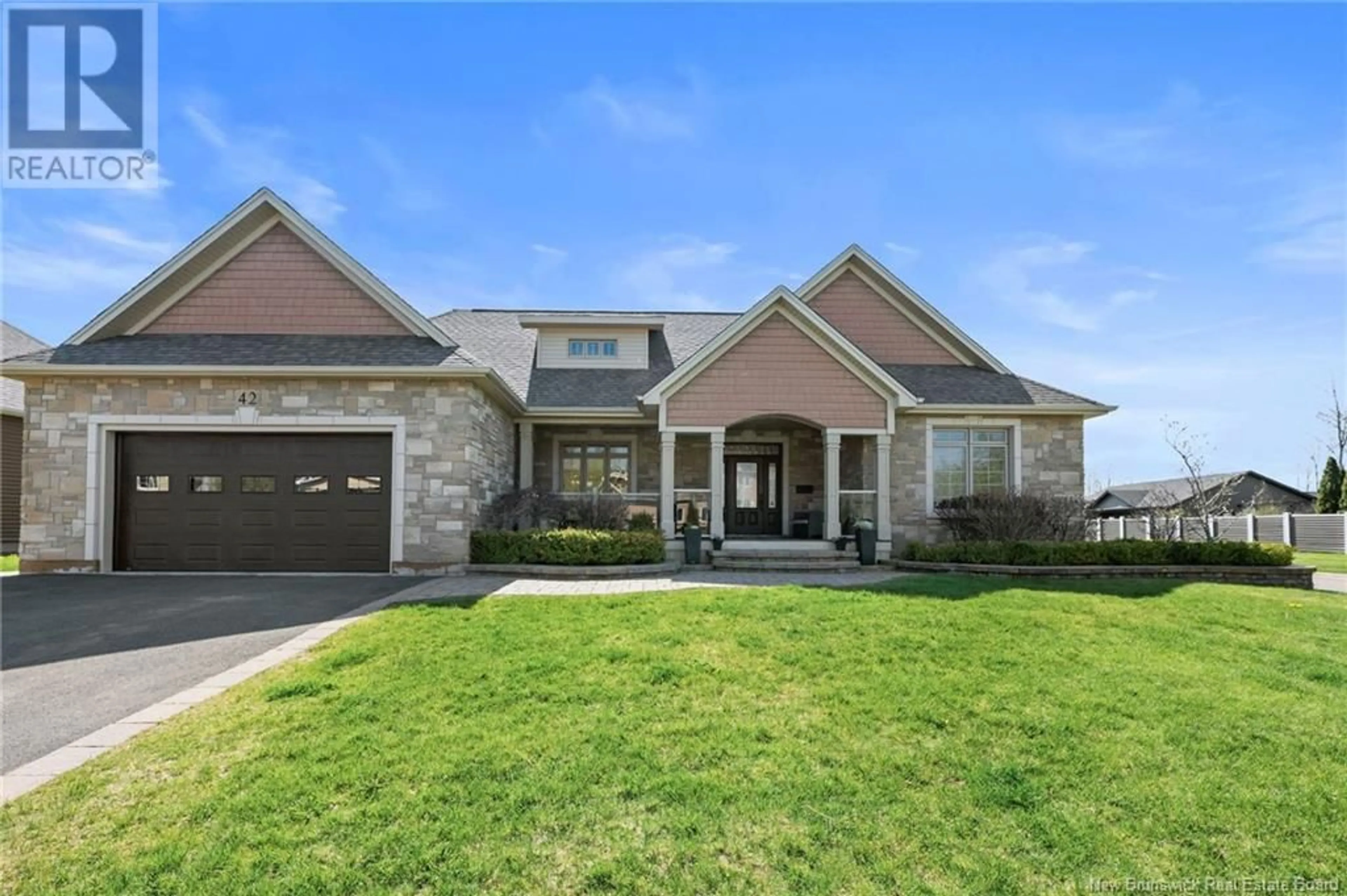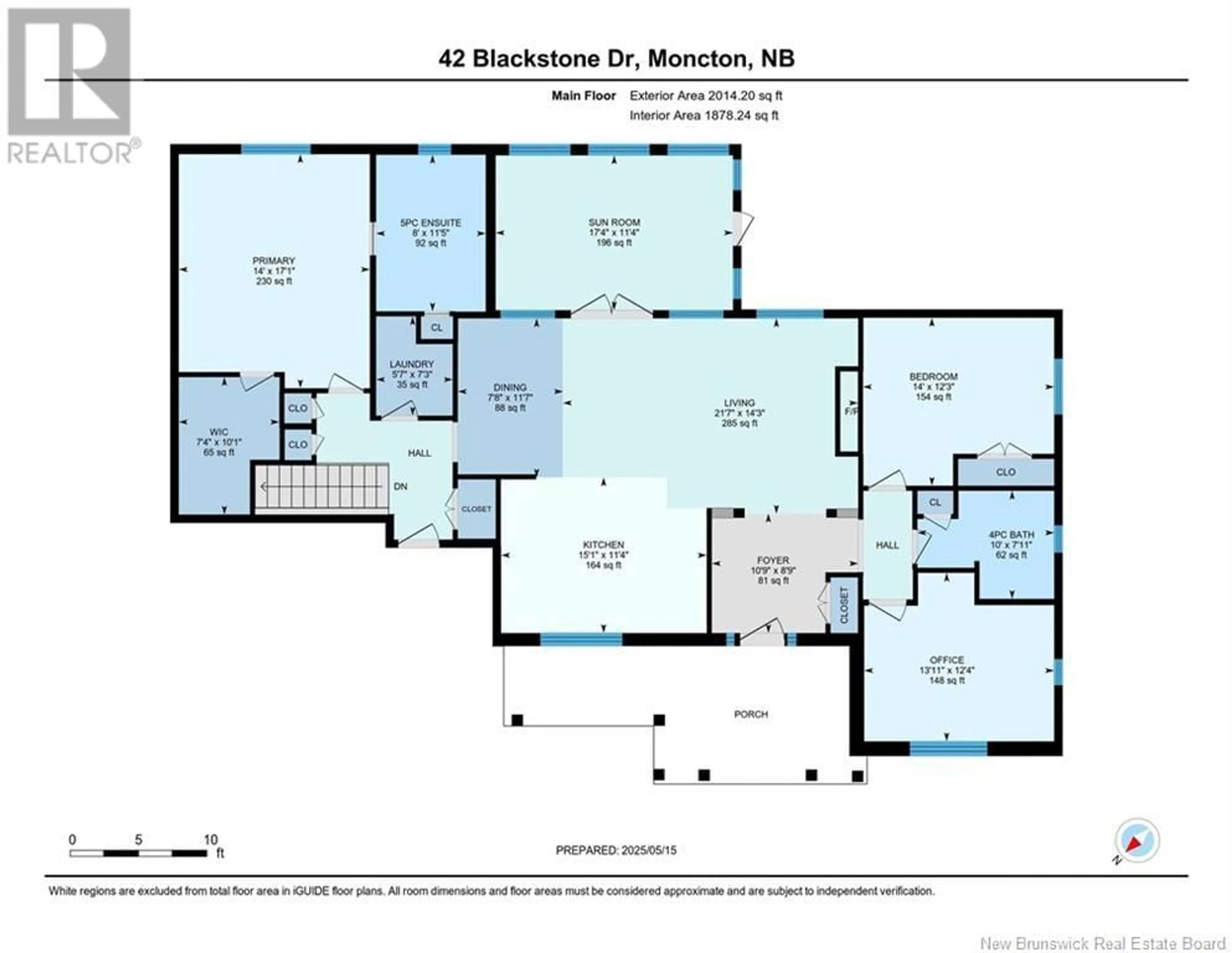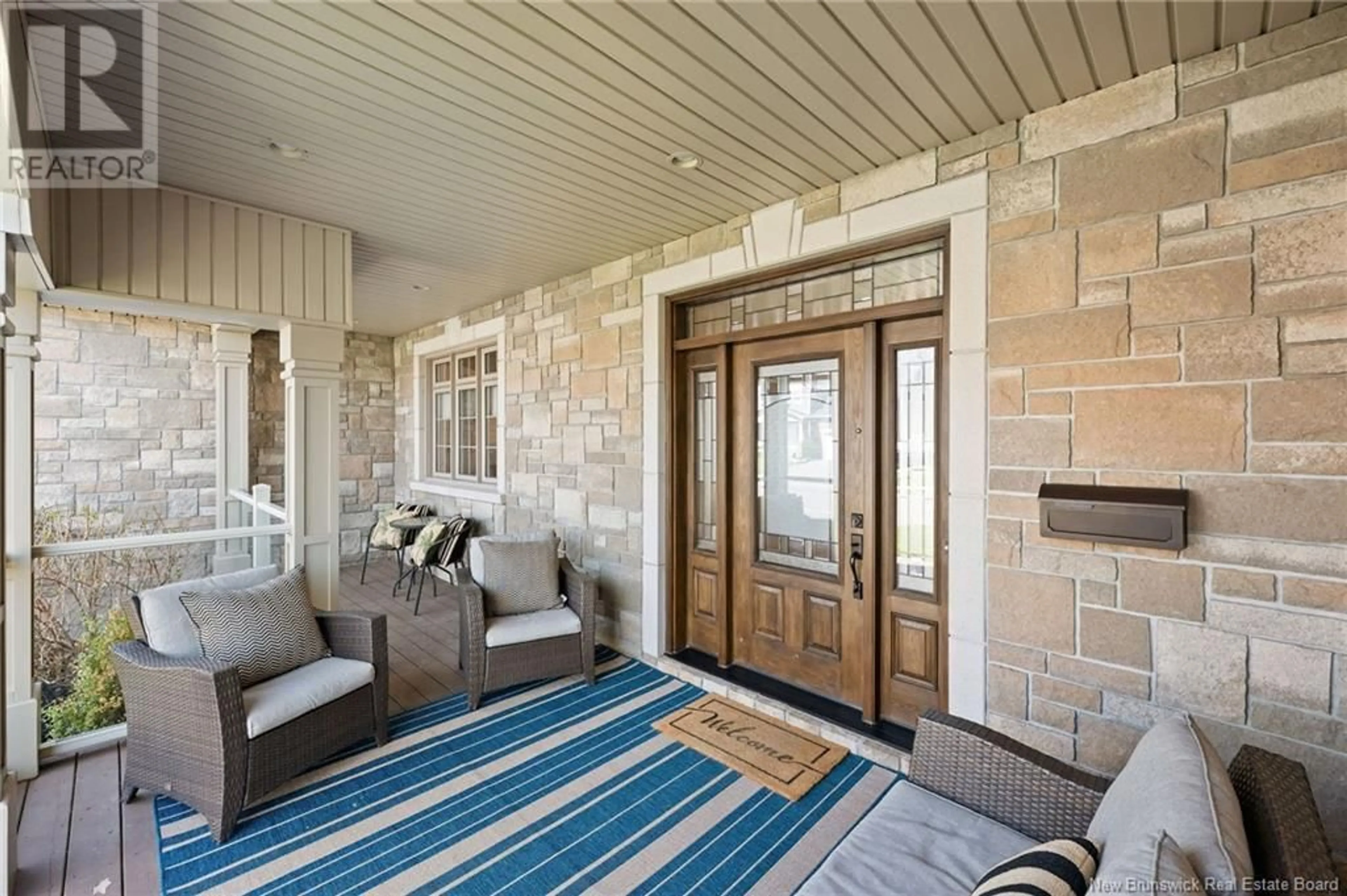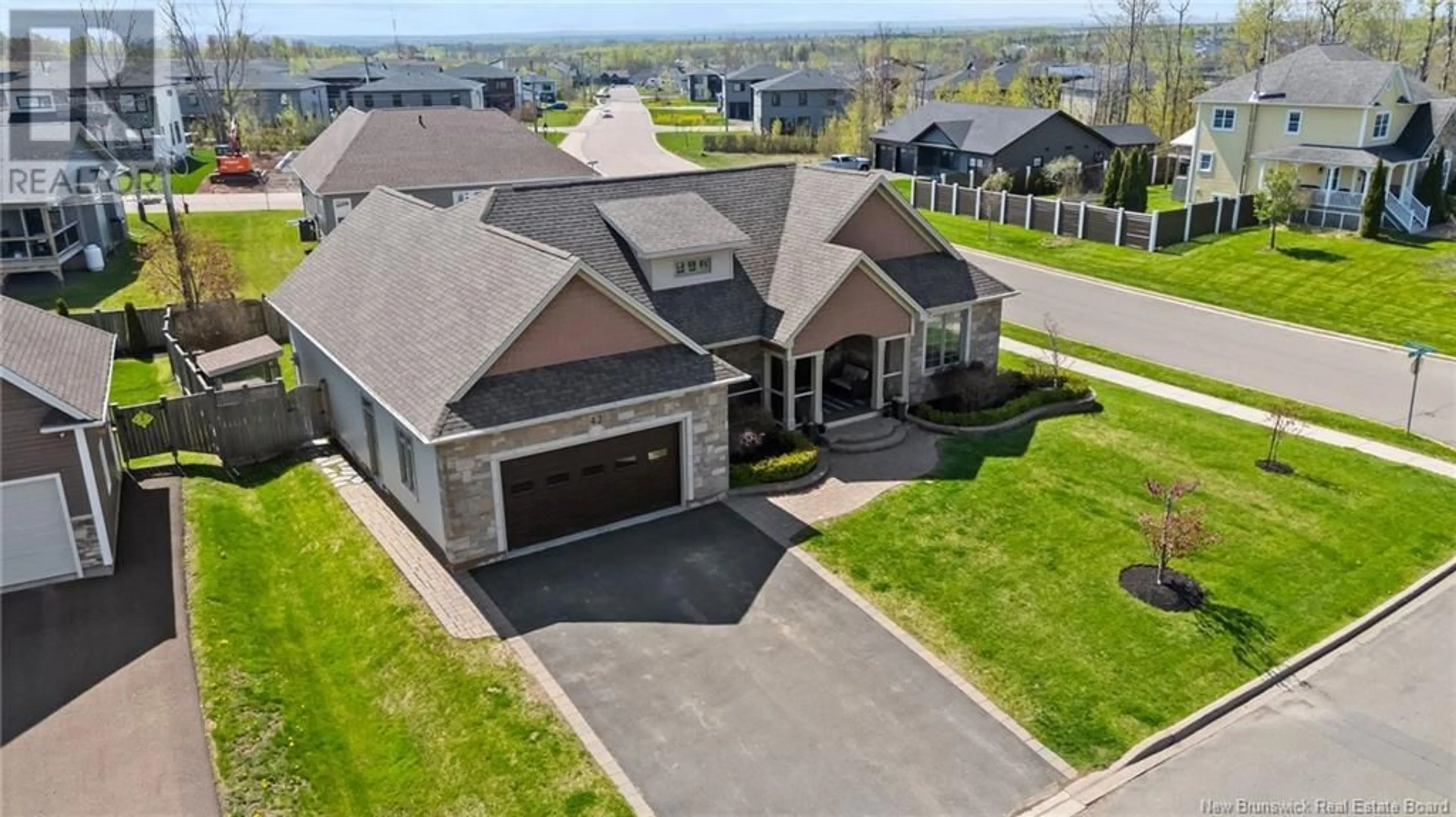42 BLACKSTONE, Moncton, New Brunswick E1G0P2
Contact us about this property
Highlights
Estimated valueThis is the price Wahi expects this property to sell for.
The calculation is powered by our Instant Home Value Estimate, which uses current market and property price trends to estimate your home’s value with a 90% accuracy rate.Not available
Price/Sqft$384/sqft
Monthly cost
Open Calculator
Description
*Click on link for 3D virtual tour of this property*Located in the heart of Moncton North,offers timeless design,quality construction & modern efficiency just minutes from walking trails, schools, shopping, restaurants & everyday conveniences. Set on a beautifully landscaped lot with a full irrigation system,interlocking stone walkways & composite deck with built-in gas line for BBQ,the curb appeal is matched by an equally impressive interior.A covered front porch welcomes you into a spacious foyer with decorative columns,tray ceilings & maple flooring that continues throughout the main level.The living room features a natural stone gas fireplace, surround sound & opens to a sun-filled cozy 4 season room with garden doors to the backyard.The kitchen offers granite countertops, ample workspace & seamless flow to the dining & living areas,ideal for everyday living or entertaining.The primary suite includes a walk-in closet & spa-style ensuite with heated floors,soaker tub & tiled shower.2 additional bedrooms,full bath & a laundry room complete the main level.The lower level adds flexibility with a spacious family room,2 additional bedrooms,a full bath, a storage area & dedicated utility room.Other features include:Energy efficient build,heat pump with humidifier,central vac,crown moldings,9 foot ceilings on main,attached double garage with epoxy flooring, central Vroom vac, tire racks,sink & built-in storage;an ideal space for busy family life or executive needs. (id:39198)
Property Details
Interior
Features
Basement Floor
Utility room
11'6'' x 27'5''Other
9'5'' x 21'1''3pc Bathroom
8'0'' x 9'8''Bedroom
11'7'' x 15'9''Property History
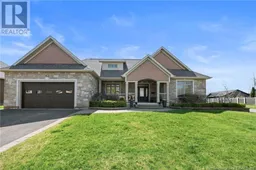 50
50
