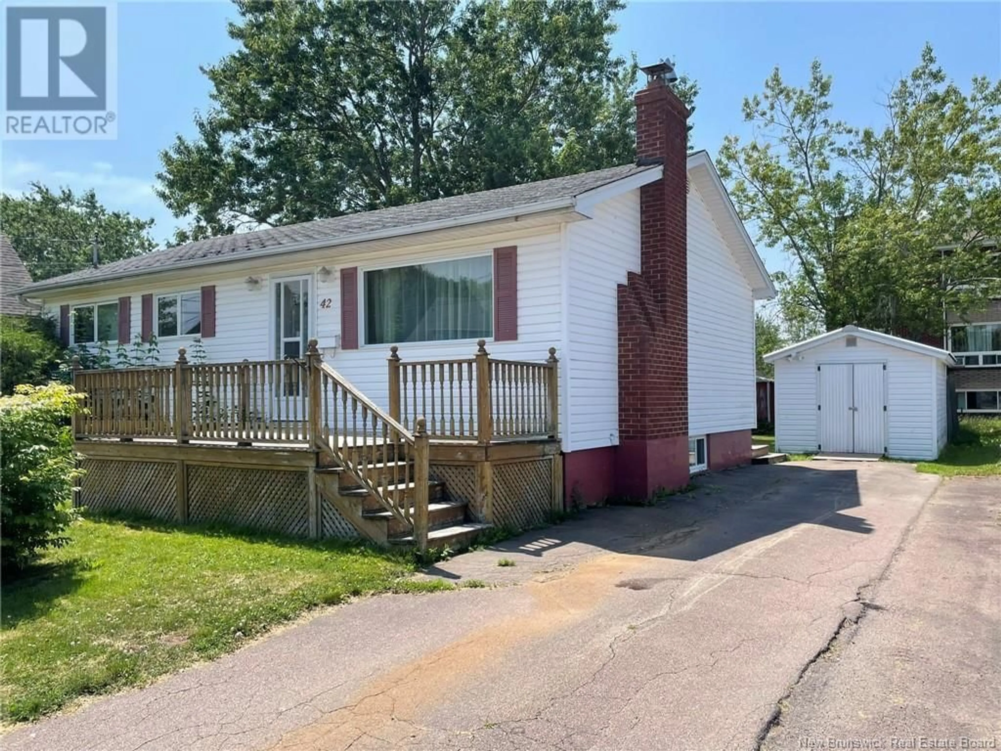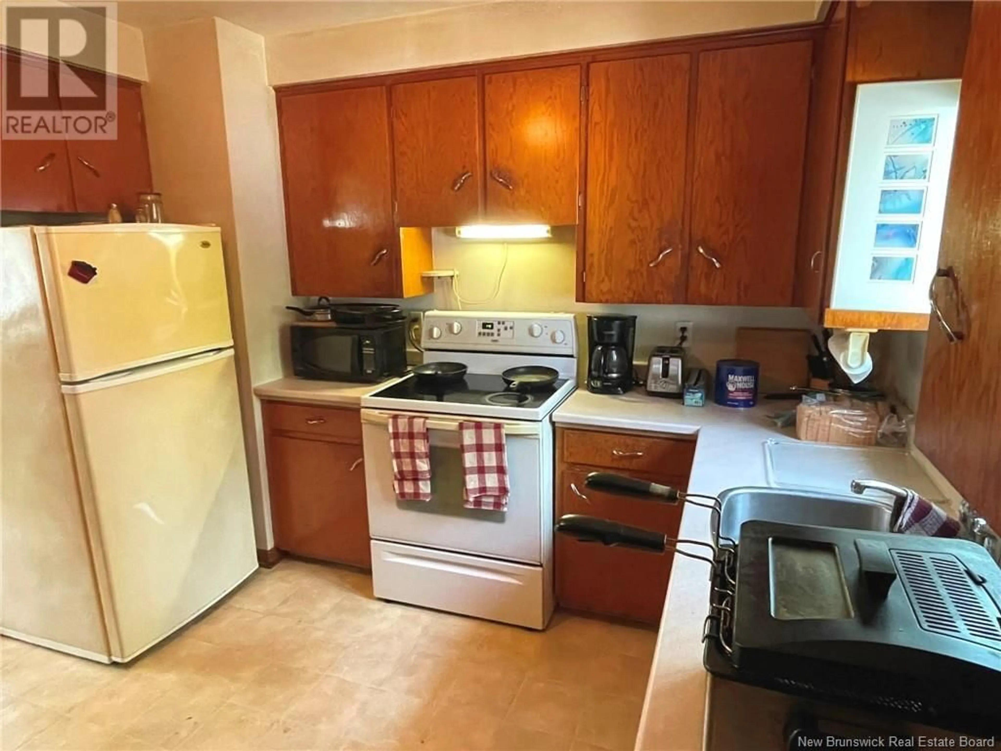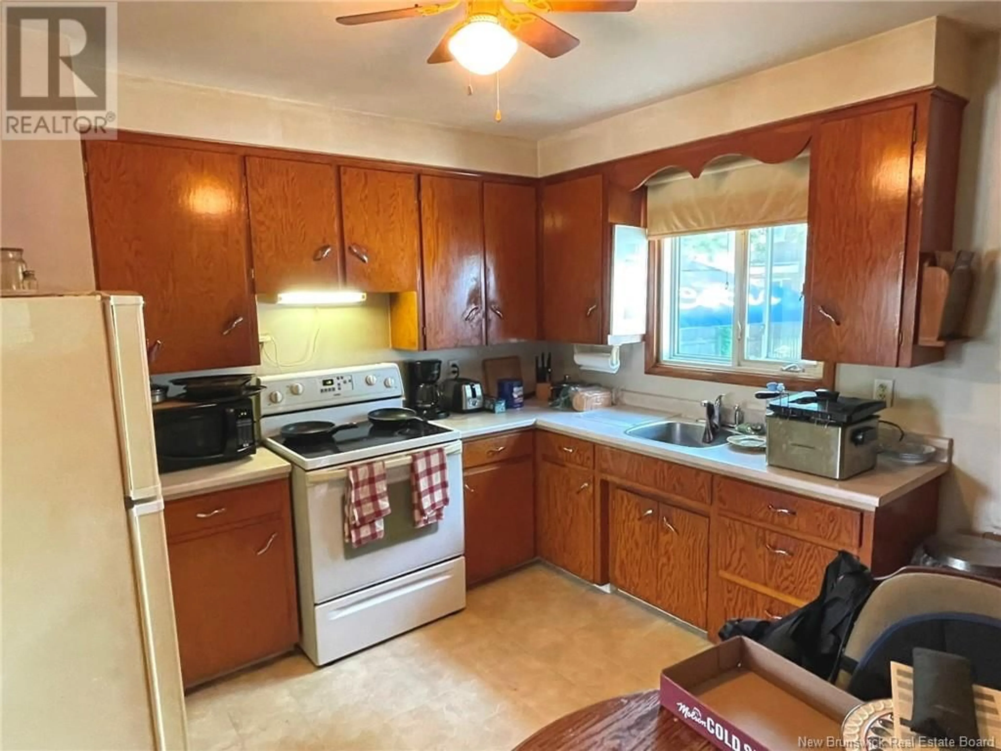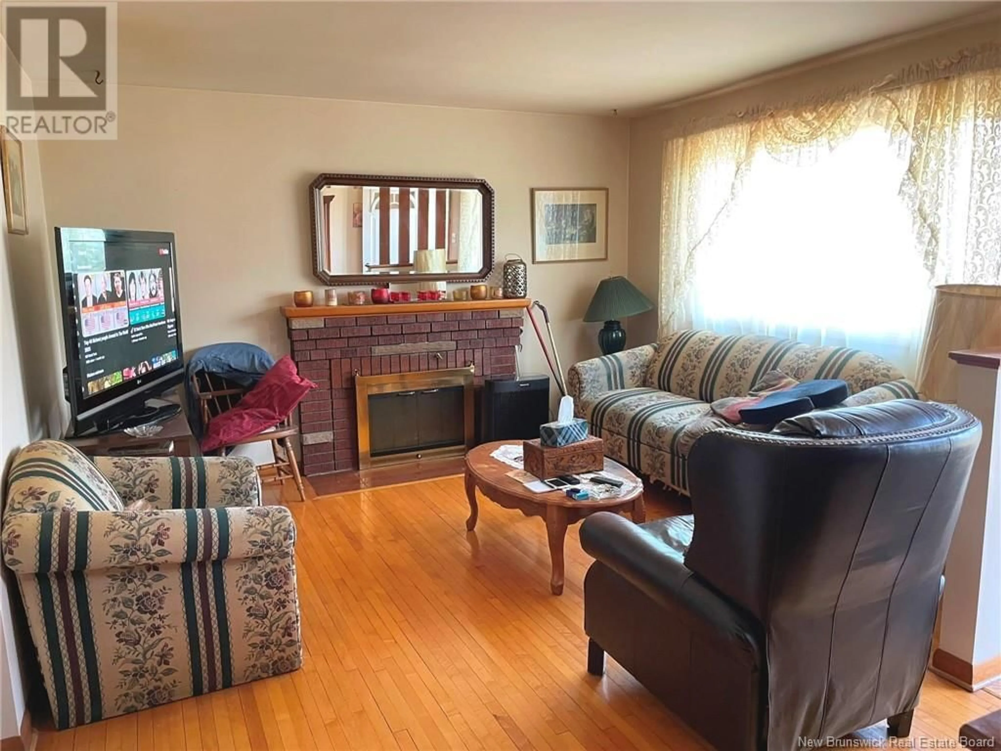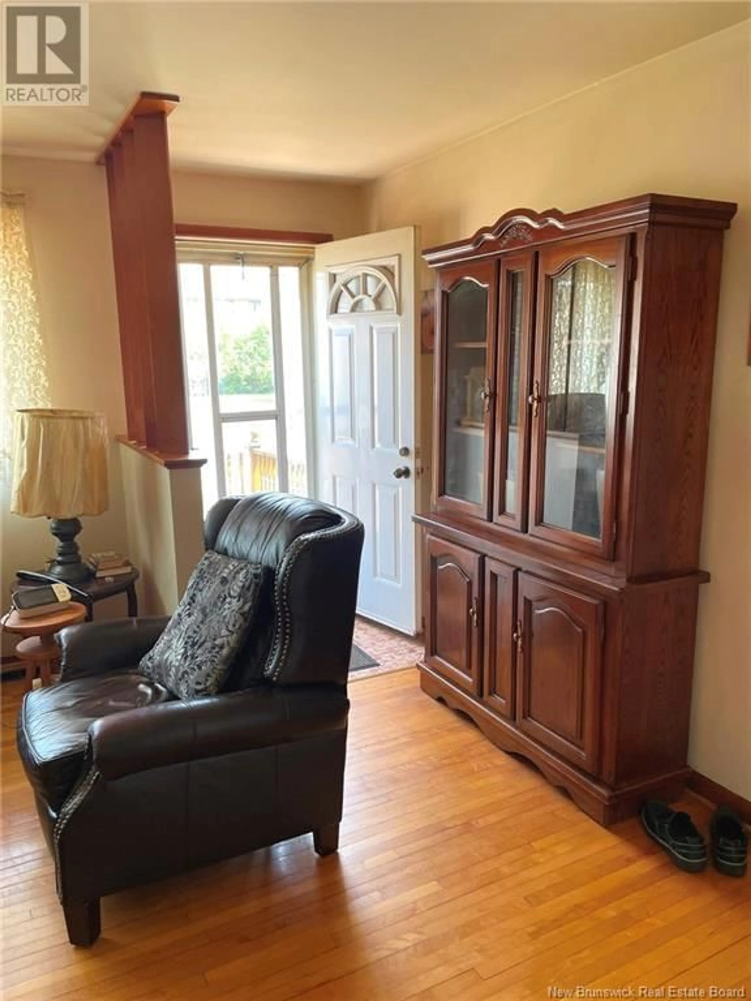42 ATKINSON, Moncton, New Brunswick E1C7S3
Contact us about this property
Highlights
Estimated valueThis is the price Wahi expects this property to sell for.
The calculation is powered by our Instant Home Value Estimate, which uses current market and property price trends to estimate your home’s value with a 90% accuracy rate.Not available
Price/Sqft$294/sqft
Monthly cost
Open Calculator
Description
Welcome to this spacious 3-bedroom bungalow, offering fantastic value and potential for both homeowners and investors. Located in a mature neighbourhood, the main floor features an eat-in kitchen, bright living room, and a full 4-piece bathroom. The lower level offers even more space with 2 non-conforming bedrooms, a large family room, 4-piece bath, laundry area, and a storage roomideal for extended family, guests, or a potential in-law suite. Enjoy outdoor living with two decksone at the front and another at the backalongside a beautifully landscaped and partially fenced backyard with mature trees for added privacy. Two storage sheds are included, with the larger measuring 16' x 10'. Additional features include Paved driveway, Central air (installed in 2013 for air conditioning), Updated windows (2010), Roof shingles (2012), Blown-in insulation and vinyl siding (2008), Oil heating with supplemental electric baseboards in the basement. Please note: Property is being sold ""as is, where is"", No PCDS (Property Condition Disclosure Statement), Power of Attorney sale, 24-hour notice required for all showings, Tenant occupied Vacant possession will require a reasonable closing timeline. Don't miss this opportunitycall today to book your private showing! (id:39198)
Property Details
Interior
Features
Basement Floor
4pc Bathroom
7'8'' x 6'5''Storage
11'6'' x 9'10''Laundry room
10'5'' x 10'11''Family room
13'11'' x 11'4''Property History
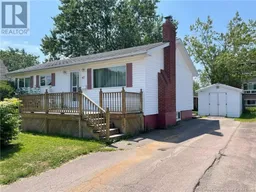 20
20
