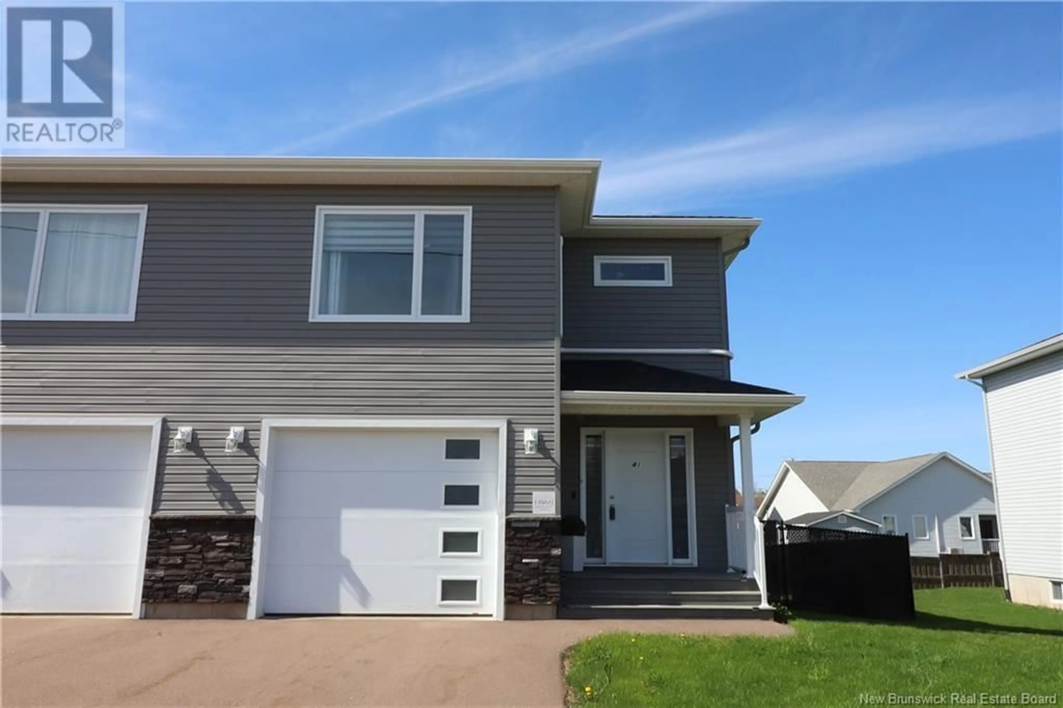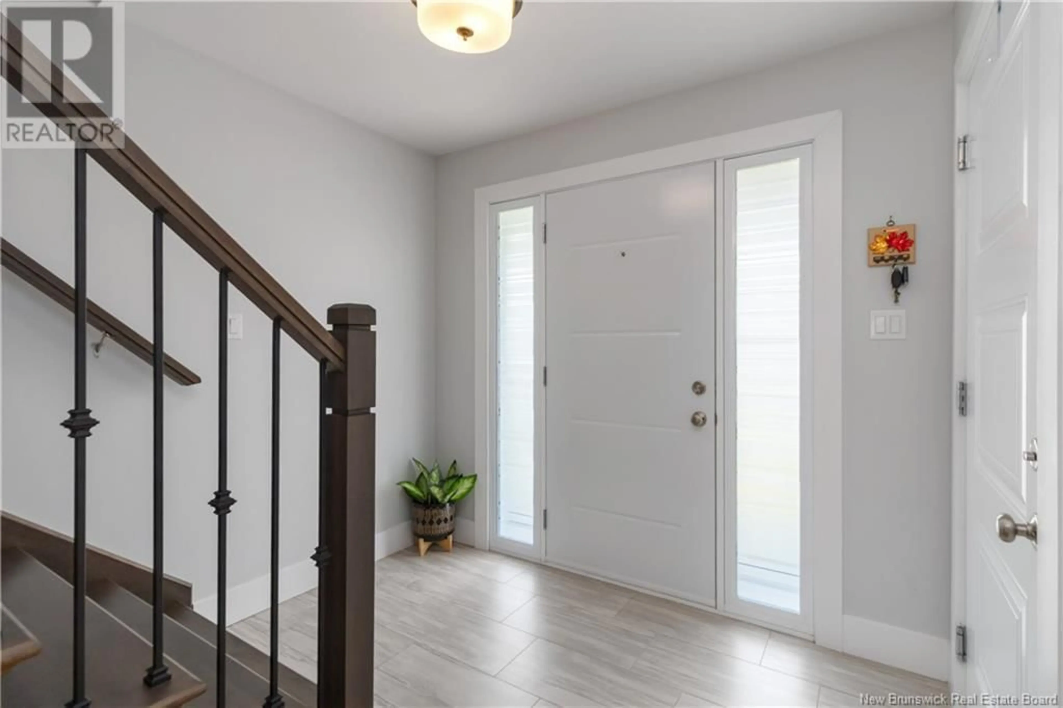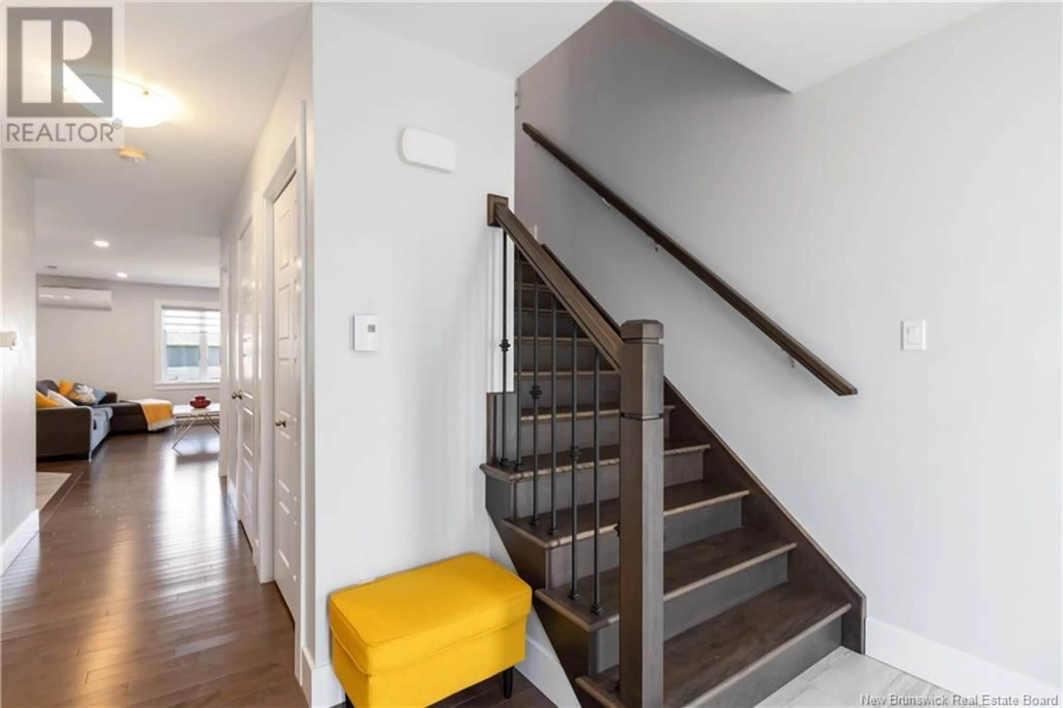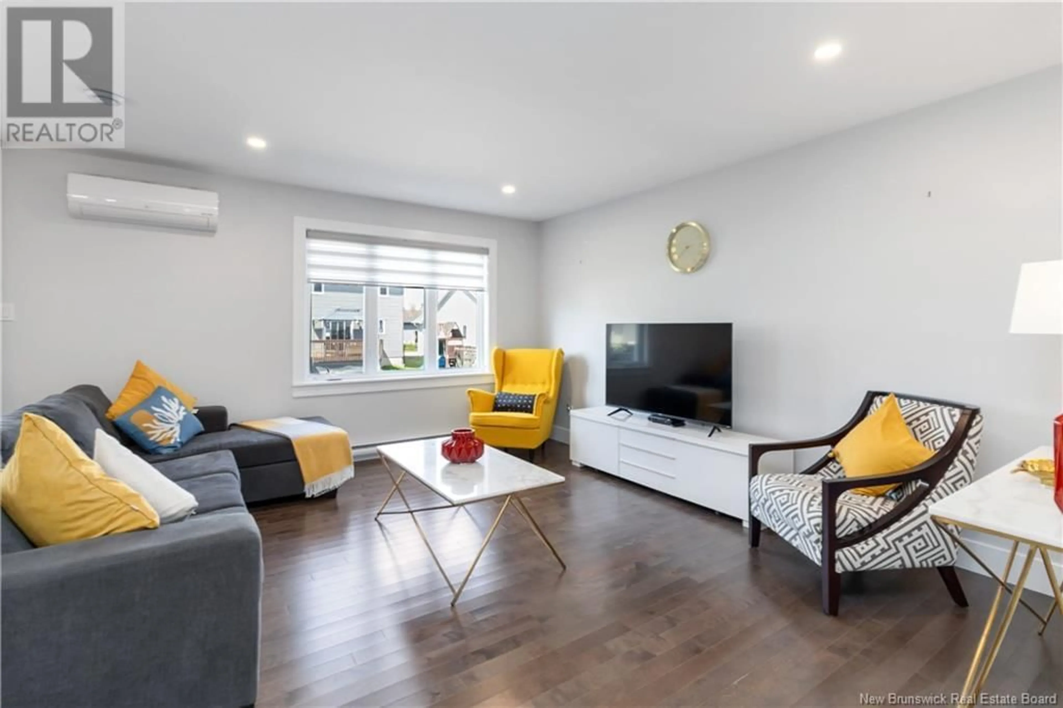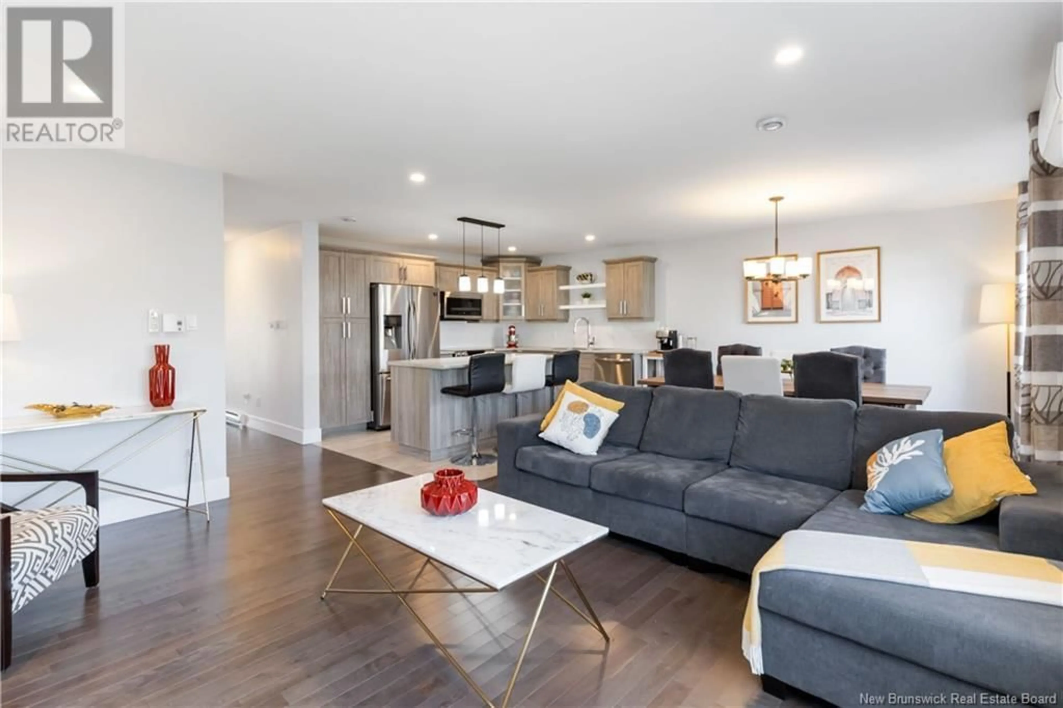41 WAKEFIELD STREET, Moncton, New Brunswick E1G6A7
Contact us about this property
Highlights
Estimated ValueThis is the price Wahi expects this property to sell for.
The calculation is powered by our Instant Home Value Estimate, which uses current market and property price trends to estimate your home’s value with a 90% accuracy rate.Not available
Price/Sqft$325/sqft
Est. Mortgage$1,954/mo
Tax Amount ()-
Days On Market1 day
Description
Charming Semi-Detached Home in Monctons North End with a potential in-law suite - A Must-See! Welcome to 41 Wakefield, a stunning 2020-built semi-detached property located in Monctons highly sought-after North End This home offers a perfect blend of style, comfort, and convenience, making it an ideal choice for families. Inside, this home impresses with 3 spacious, oversized bedrooms and 3.5 modern bathrooms. The open-concept layout showcases an impressive kitchen, featuring sleek finishes, an abundance of storage, and large windows that flood the space with natural light. A finished basement that can easily converted to an in-law suite and mortgage helper. The attached garage adds to the homes appeal, providing both convenience and extra storage. Nestled in a vibrant, family-friendly neighborhood, youll be just moments away from schools, shopping, parks, and playgrounds everything you need to enjoy an easy, fulfilling lifestyle. Whether you're hosting family gatherings or enjoying quiet evenings at home, this property has it all. Move-in ready and waiting for you to make it your own, 41 Wakefield is an opportunity you wont want to miss. Book your private showing with your REALTOR® today before its gone! (id:39198)
Property Details
Interior
Features
Second level Floor
Bedroom
14'6'' x 10'2''4pc Bathroom
5'0'' x 12'0''Bedroom
10'1'' x 12'8''Other
5'0'' x 12'0''Property History
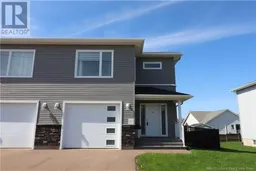 17
17
