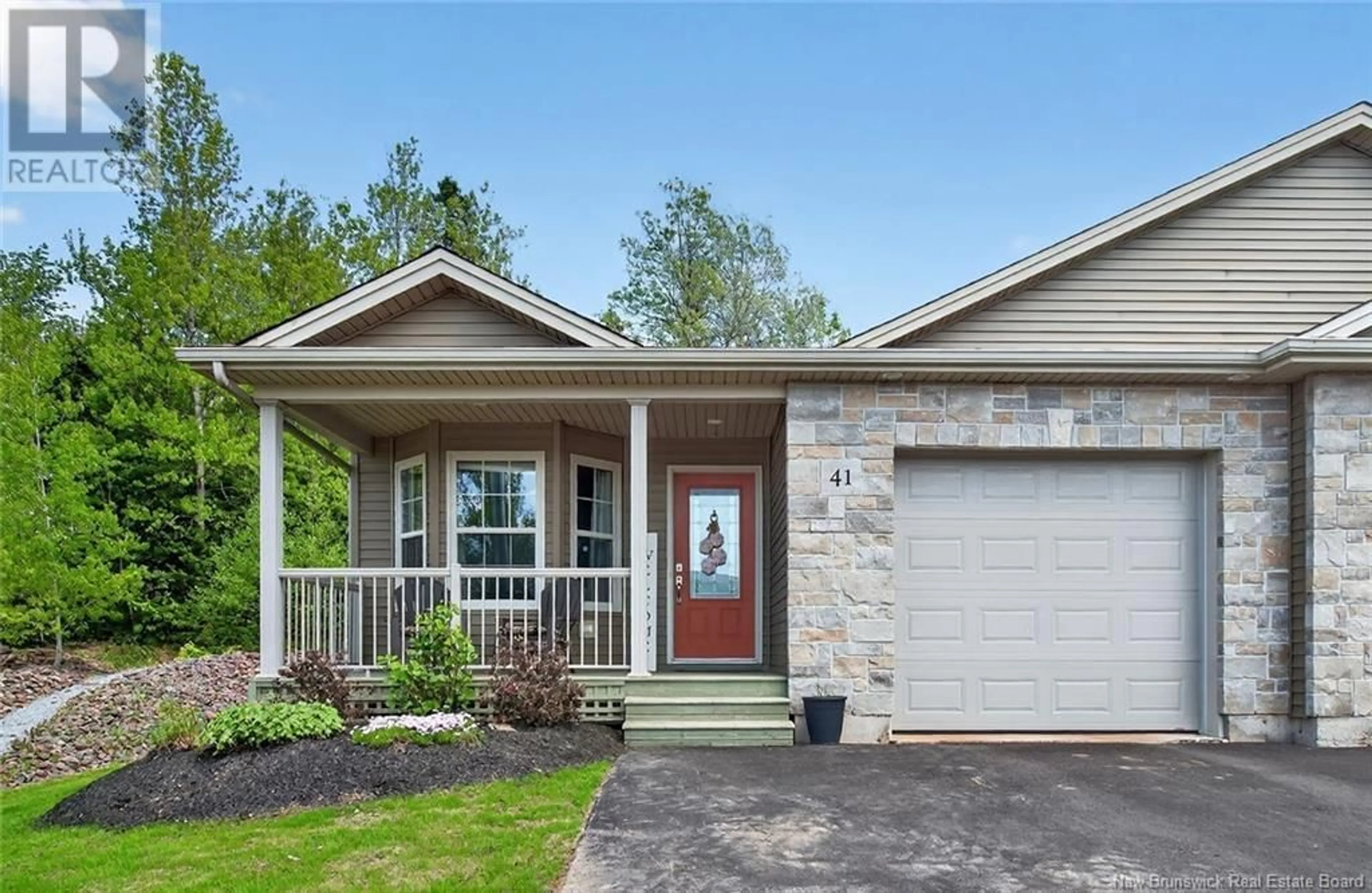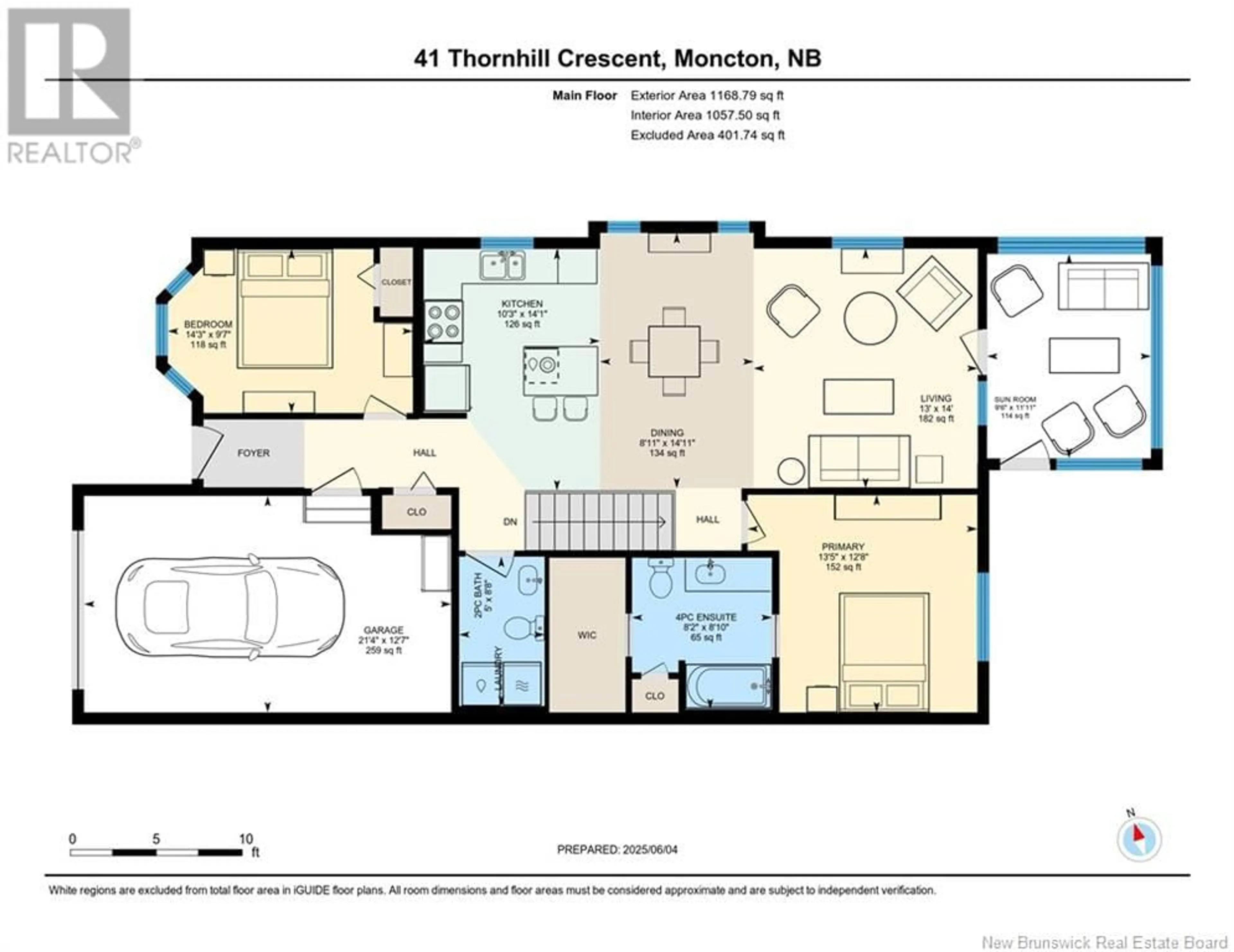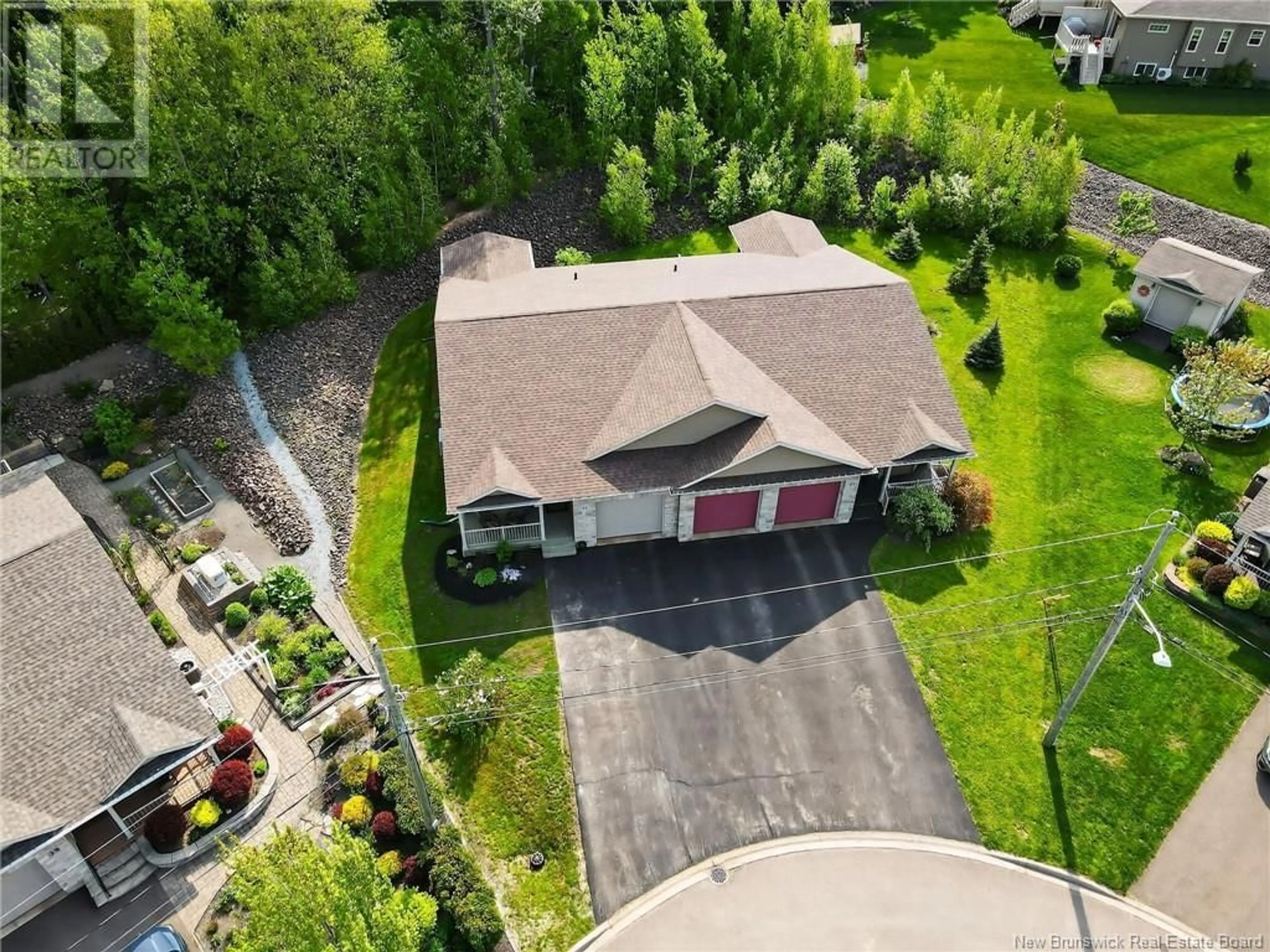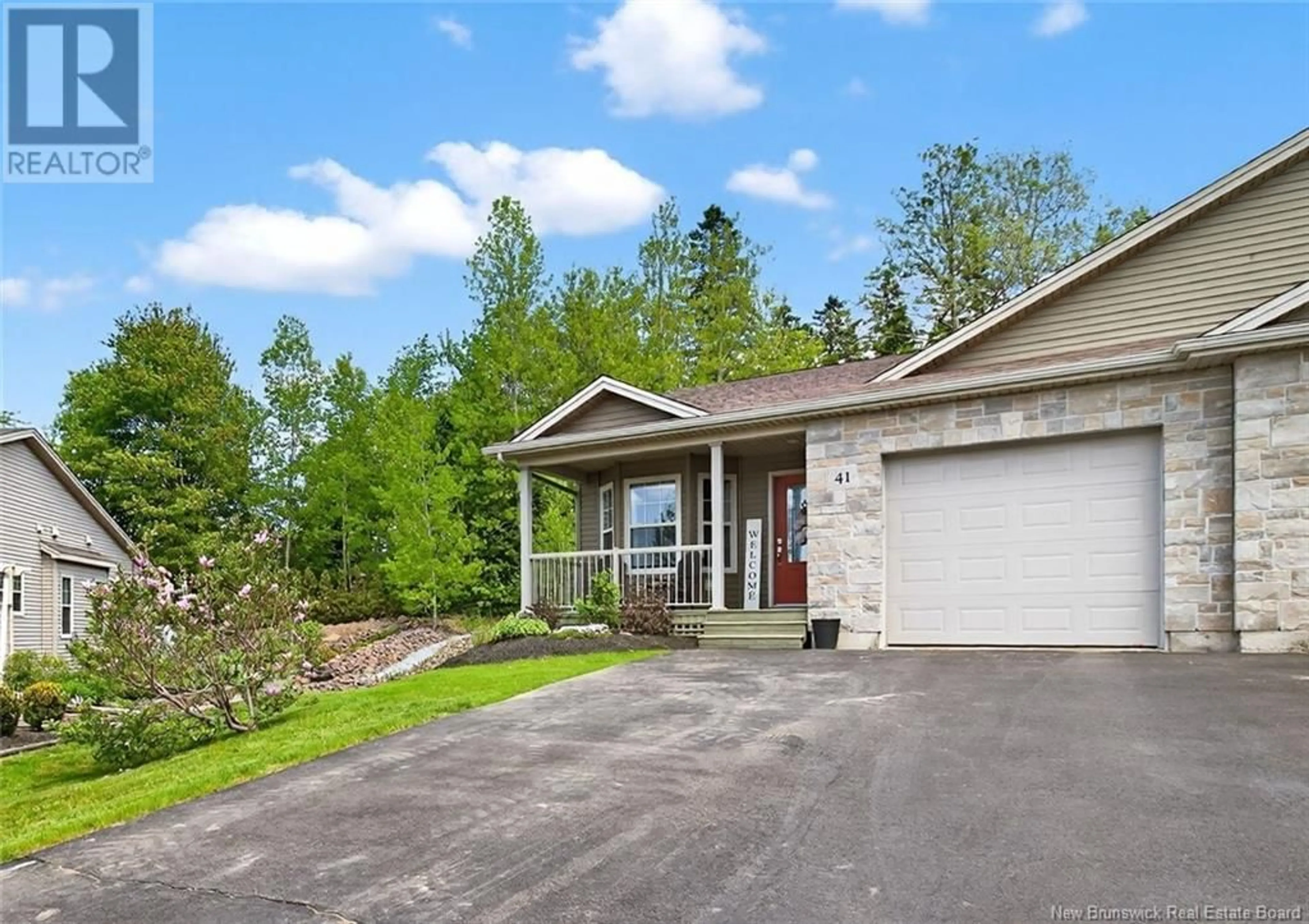41 THORNHILL CRESCENT, Moncton, New Brunswick E1A6B1
Contact us about this property
Highlights
Estimated valueThis is the price Wahi expects this property to sell for.
The calculation is powered by our Instant Home Value Estimate, which uses current market and property price trends to estimate your home’s value with a 90% accuracy rate.Not available
Price/Sqft$404/sqft
Monthly cost
Open Calculator
Description
EMBRACE THE EASY LIVING tucked in the serene 3 SEASON ROOM with your morning coffee or retreat to it on weekends & enjoy the BBQ deck just outside! You will even enjoy the cool evenings; just turn on the heater! This beautiful EXECUTIVE SEMI-DETACHED is located off the Shediac Rd in the heart of Meadowlake Estates; & its appeal is the quiet living away from hustle & bustle yet close to walking trail; easy commute to amenities; & quick access to the highway. This meticulously maintained, downsizing home presents 2+1 bedrooms, 2.5 baths in well-designed open concept living w/ FINISHED LIVING DOWN! You will feel its warmth as you enter from the covered front deck. The front bdrm/den/office can be what you want. An open concept Kitchen, DR, LR, provides the daily living space w/ plenty of room for entertaining. The LR is spacious, highlighted by transom window & garden doors to that cozy 3 SEASON Rm. The functional kitchen provides stylish shaker cabinetry w/undercabinet lighting & backsplash; Island; & extra wide pantry cabinet. The primary bedroom showcases a lg ensuite 4 PC bath to W/I Closet; & a convenient half bath/Laundry rounds out the main fl. The open stairs lead to more comfortable living down with its lg FR, a 3rd bedroom; 3 PC bath; & fabulous office/craft area w/heated floor; plus 2 areas for storage. FULLY DUCTED HEATING w/ CENTRAL AIR; NEW FURNACE 23; NEW ROOF SHINGLES MAY 25; CROWN MOLDING; CENTRAL VAC. There is nothing not to love; a simpler lifestyle awaits. (id:39198)
Property Details
Interior
Features
Basement Floor
Utility room
12'9'' x 13'8''Storage
12'4'' x 9'0''Office
13'3'' x 17'8''3pc Bathroom
8'8'' x 6'11''Property History
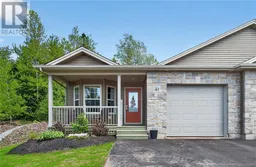 49
49
