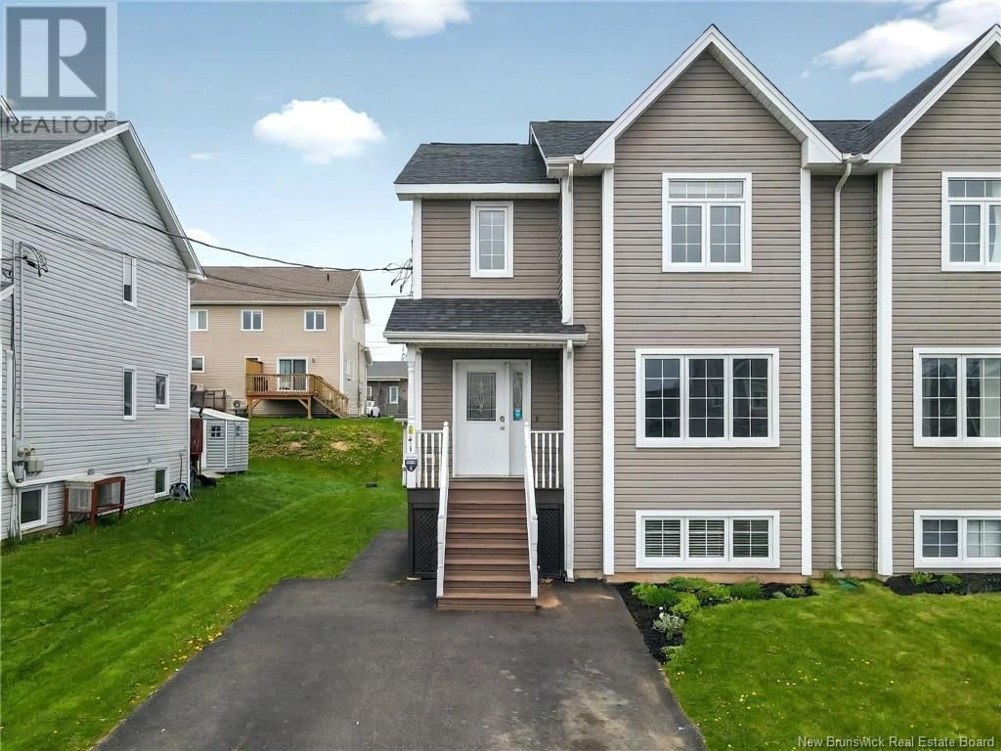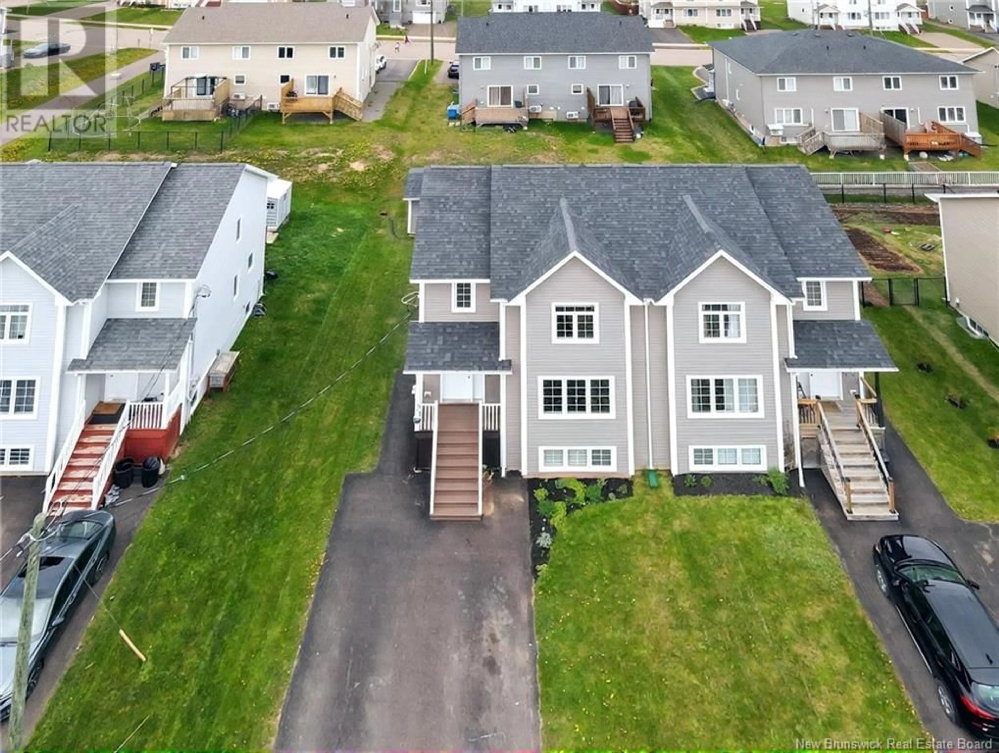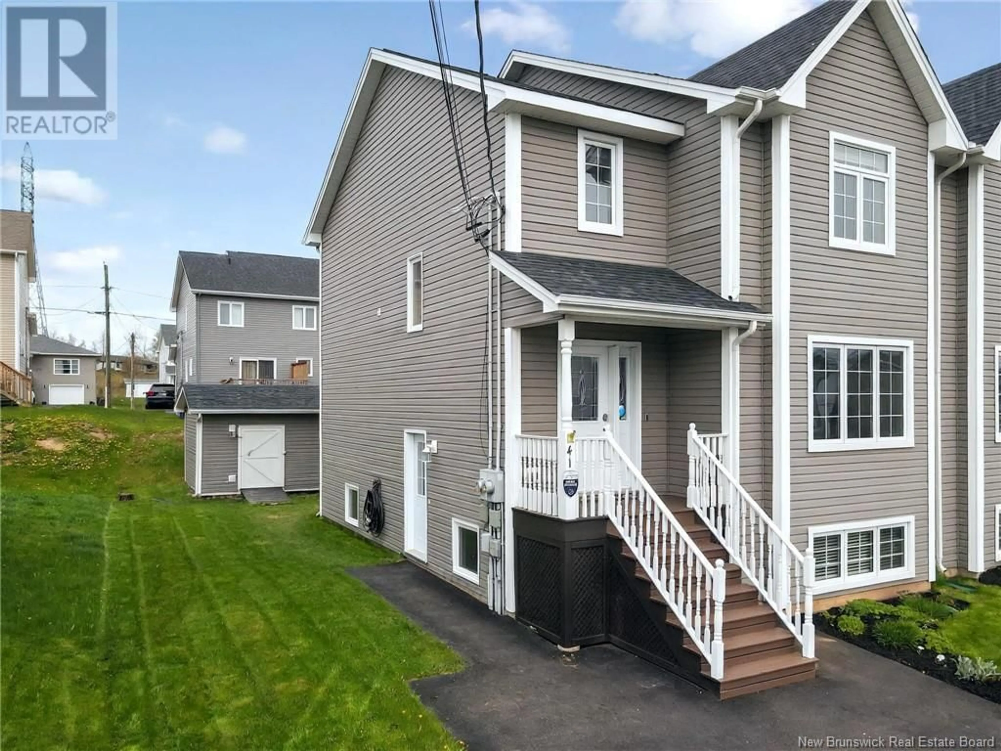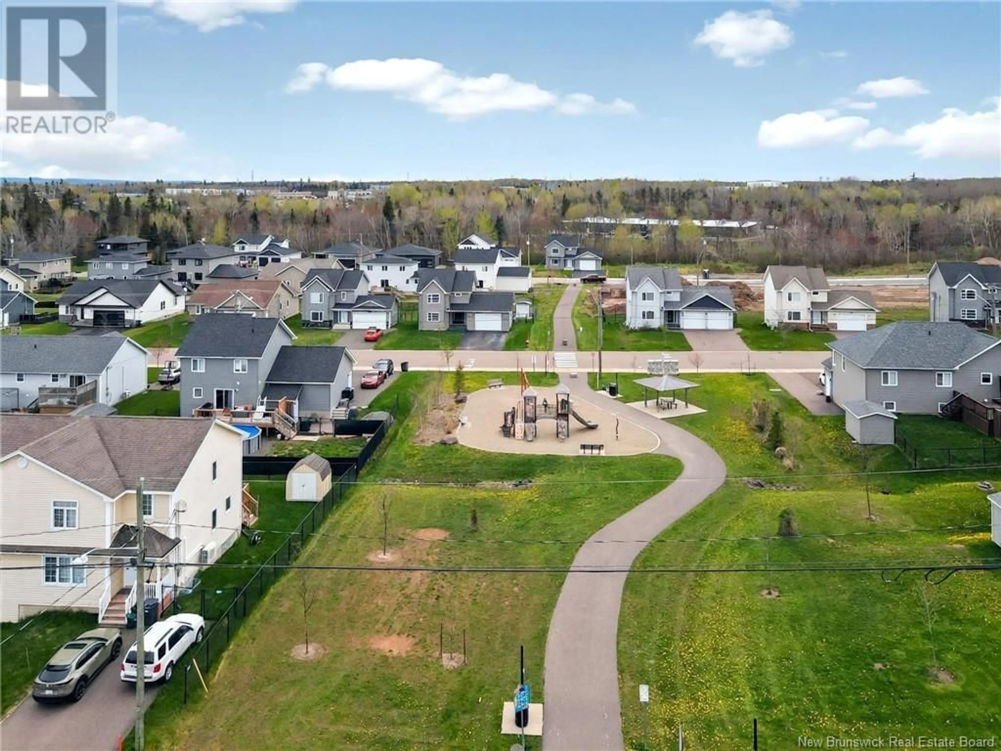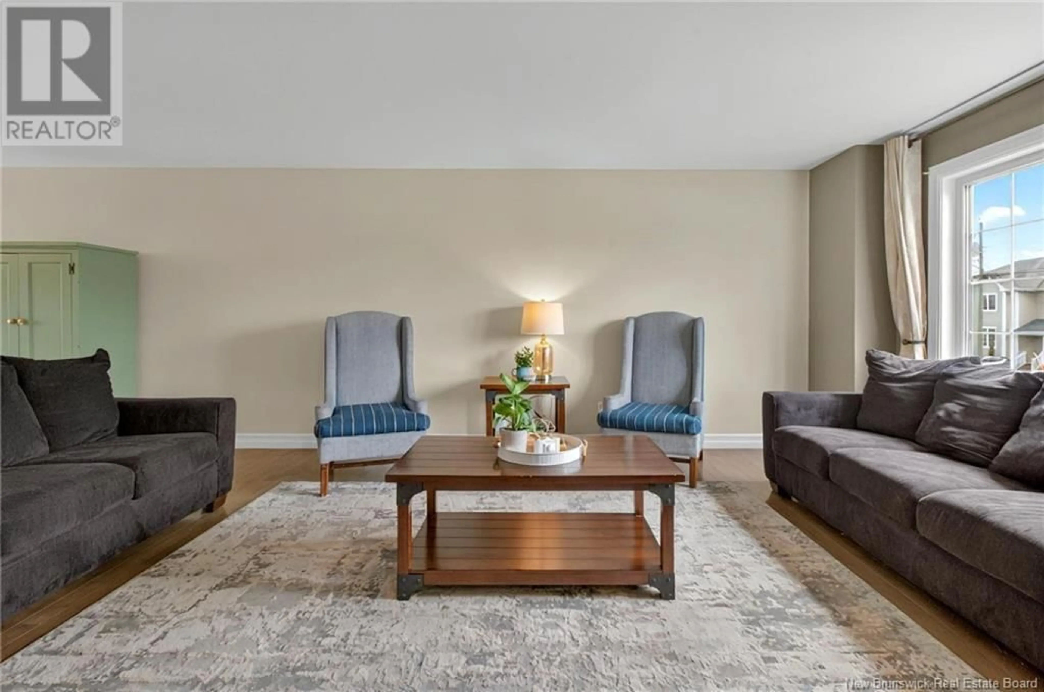41 RUBY WAY, Moncton, New Brunswick E1E0H4
Contact us about this property
Highlights
Estimated ValueThis is the price Wahi expects this property to sell for.
The calculation is powered by our Instant Home Value Estimate, which uses current market and property price trends to estimate your home’s value with a 90% accuracy rate.Not available
Price/Sqft$270/sqft
Est. Mortgage$1,760/mo
Tax Amount ()$5,317/yr
Days On Market1 day
Description
Fully Finished | Side Entrance | 4 Bedrooms | Paved Driveway | Large Powered Shed Welcome to this charming two-story semi-detached, offering a fully finished layout, side entrance, and thoughtful features throughout. The spacious foyer opens to a bright living room with hardwood floors, flowing into the dining area and a well-appointed kitchen with island, breakfast bar, pantry, dishwasher, and over-the-range microwave. Sliding patio doors lead to a freshly stained 11' x 9' deck, perfect for entertaining. Below, a weather-resistant, enclosed storage area houses the heat pump units. The backyard also features a large 12' x 16' powered shed with shelving and workspace. Upstairs, the primary bedroom impresses with a walk-in closet and cathedral ceiling, accompanied by two additional bedrooms, a full 4-piece bath, and convenient upstairs laundry. The fully finished basement adds a family room, fourth bedroom, and another 4-piece bath ideal for guests, teens, or extended family. A paved driveway and dual mini-split heat pump system (main and lower levels) add year-round comfort and convenience. This move-in ready home is the perfect blend of space, function, and value a must-see! (id:39198)
Property Details
Interior
Features
Second level Floor
Bedroom
11'4'' x 9'8''Bedroom
11'3'' x 9'6''Laundry room
5'1'' x 8'1''4pc Bathroom
8'10'' x 9'6''Property History
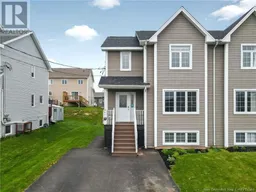 50
50
