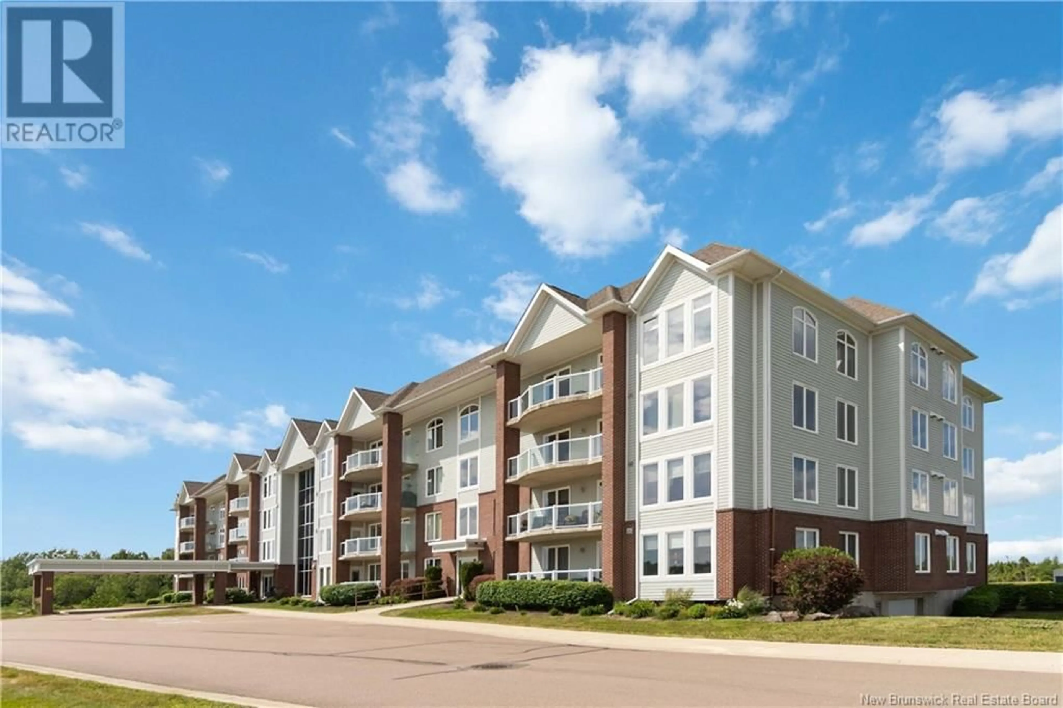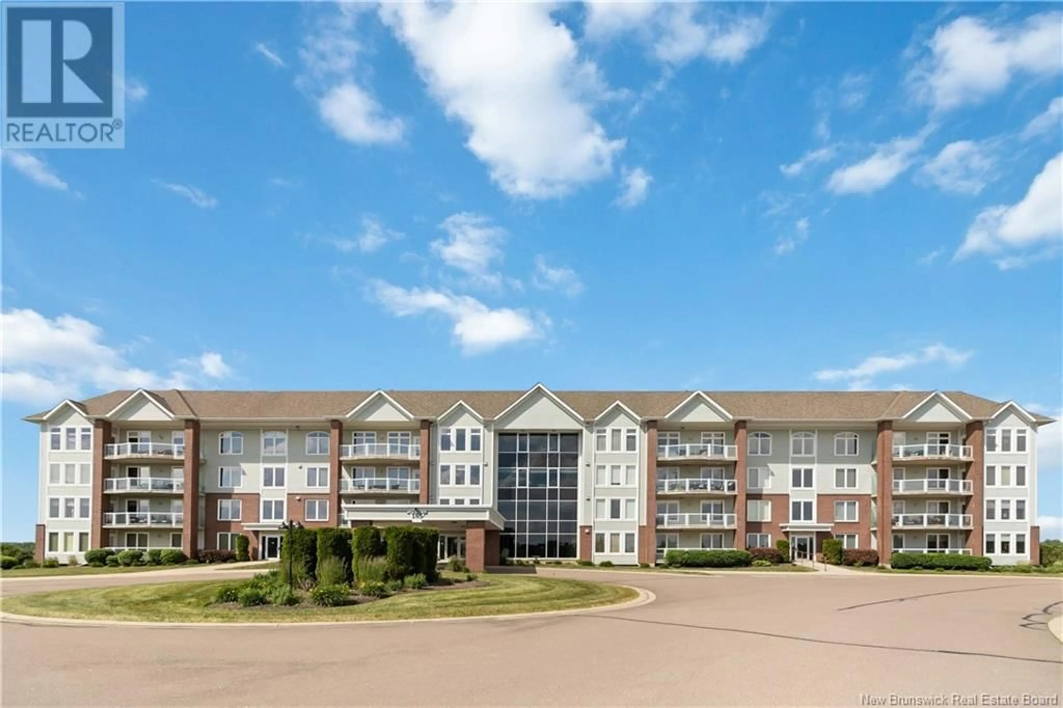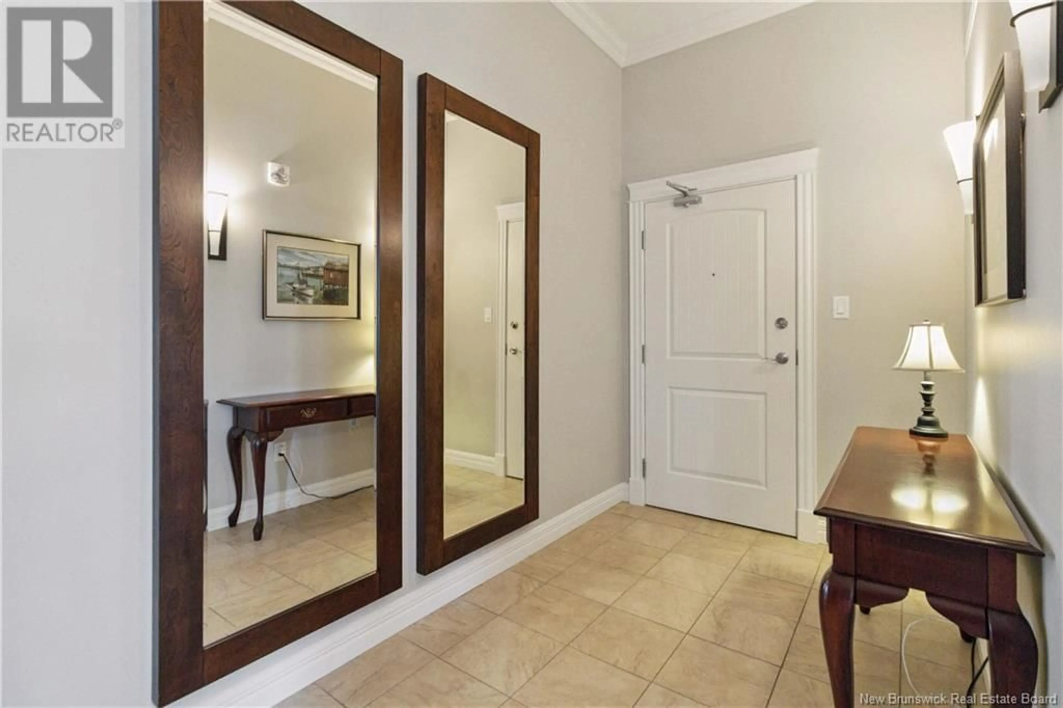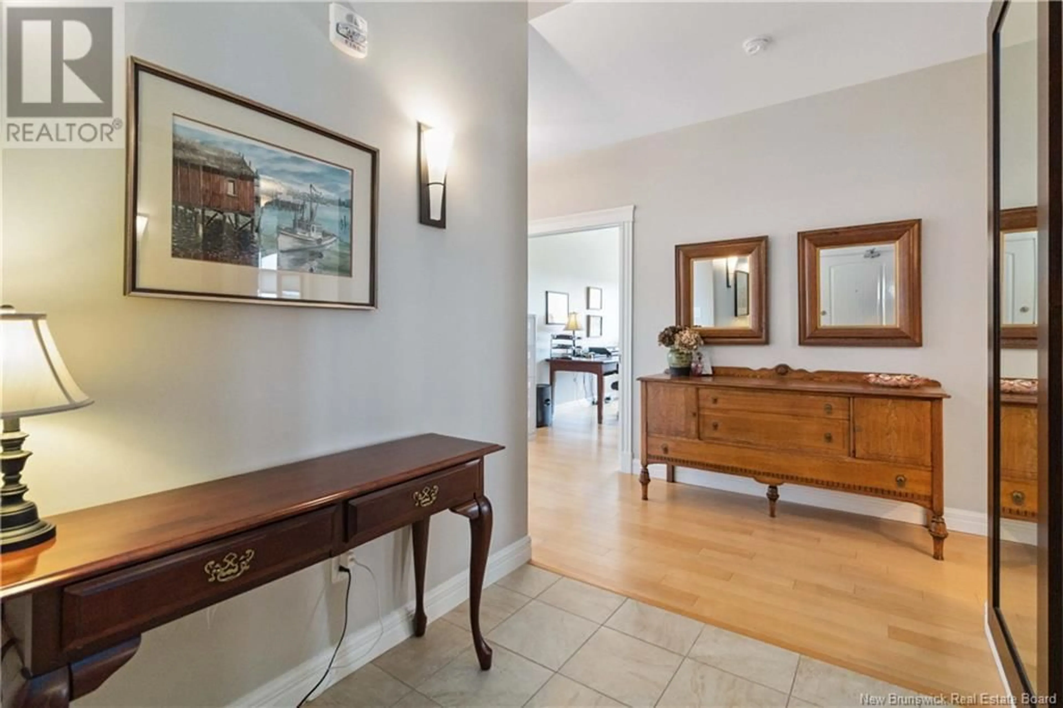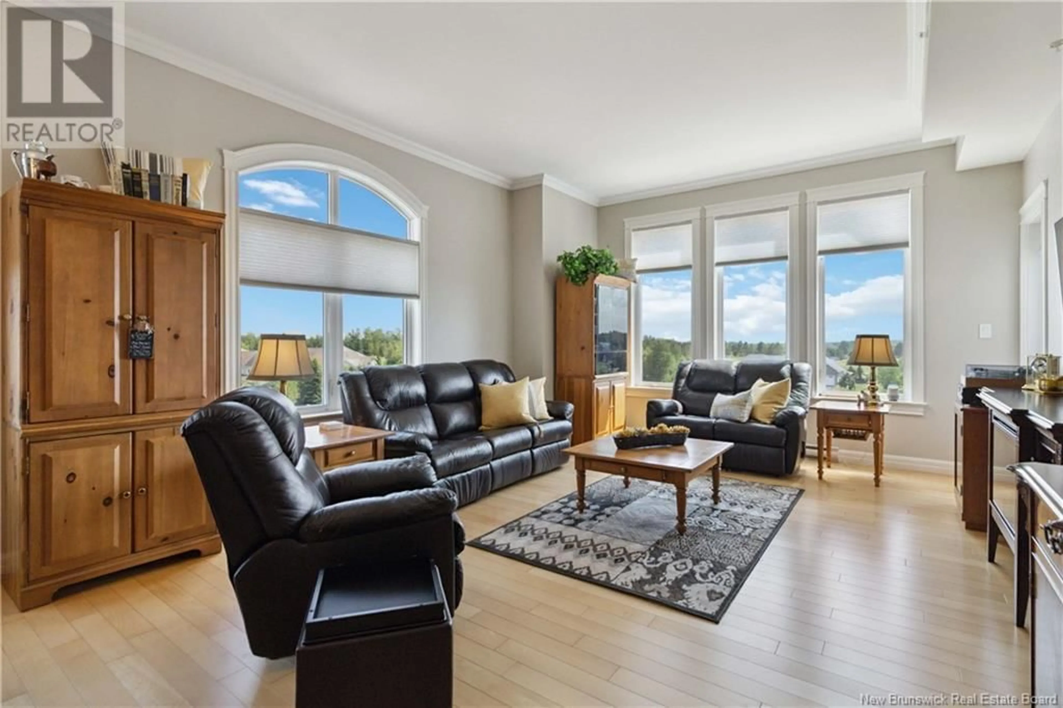409 - 185 ROYAL OAKS, Moncton, New Brunswick E1H2P7
Contact us about this property
Highlights
Estimated valueThis is the price Wahi expects this property to sell for.
The calculation is powered by our Instant Home Value Estimate, which uses current market and property price trends to estimate your home’s value with a 90% accuracy rate.Not available
Price/Sqft$363/sqft
Monthly cost
Open Calculator
Description
Welcome to Unit 409 at 185 Royal Oaks Blvd: a rare top-floor corner condo with soaring 10-foot ceilings and incredible light throughout. This 2-bedroom plus office unit offers the versatility of a third bedroom, a dedicated workspace, or a cozy denwhatever fits your lifestyle best. Located in one of Monctons most desirable condo buildings, this home features engineered hardwood flooring, large windows with sweeping views, and an open-concept layout ideal for entertaining or relaxing. The kitchen includes plenty of cabinet space, stainless appliances, and a walk-in pantry with in-unit laundry. The living and dining area opens to a private balcony with glass railings, offering peaceful, elevated views. The spacious primary bedroom features a walk-in closet and an ensuite with dual sinks and a shower. A second full bathroom and generously sized second bedroom. This quiet, concrete-and-steel building offers underground parking, a private storage locker, an elevator, a fitness room, and a common lounge with kitchenette. Condo fees cover central heating and cooling, water/sewer, and exterior maintenance for truly low-maintenance living. Building is wired for EV cars (id:39198)
Property Details
Interior
Features
Main level Floor
Living room/Dining room
14'10'' x 25'7''Pantry
8'4'' x 7'4''Kitchen
9'4'' x 18'5''Office
7'3'' x 9'1''Condo Details
Inclusions
Property History
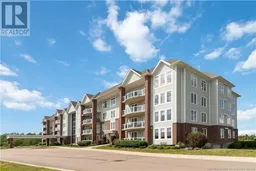 41
41
